1.977 Foto di ingressi e corridoi con pannellatura
Filtra anche per:
Budget
Ordina per:Popolari oggi
101 - 120 di 1.977 foto
1 di 2

Removed old Brick and Vinyl Siding to install Insulation, Wrap, James Hardie Siding (Cedarmill) in Iron Gray and Hardie Trim in Arctic White, Installed Simpson Entry Door, Garage Doors, ClimateGuard Ultraview Vinyl Windows, Gutters and GAF Timberline HD Shingles in Charcoal. Also, Soffit & Fascia with Decorative Corner Brackets on Front Elevation. Installed new Canopy, Stairs, Rails and Columns and new Back Deck with Cedar.
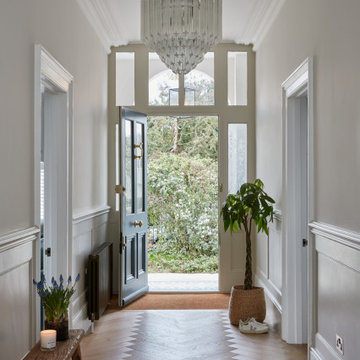
Immagine di un ingresso o corridoio vittoriano con pareti bianche e pannellatura

Bright and beautiful foyer in Charlotte, NC with custom wall paneling, chandelier, wooden console table, black mirror, table lamp, decorative pieces and rug over wood floors.
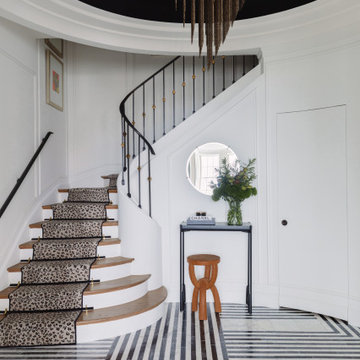
Esempio di un ingresso o corridoio minimal con pareti bianche, pavimento multicolore e pannellatura
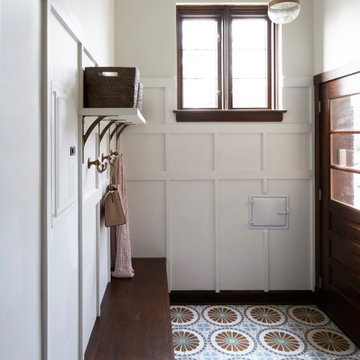
Idee per un ingresso o corridoio tradizionale con pavimento con piastrelle in ceramica, una porta singola, una porta in legno scuro e pannellatura
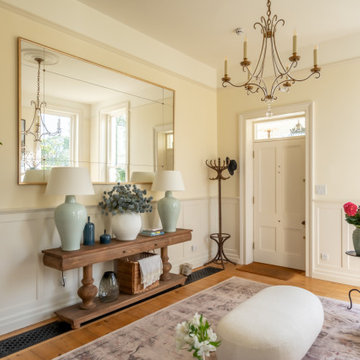
Beautiful Entrance Hall Design - neutral tones with pops of color via art and accessories creating an inviting entrance.
Foto di un grande ingresso o corridoio chic con pareti beige, parquet chiaro e pannellatura
Foto di un grande ingresso o corridoio chic con pareti beige, parquet chiaro e pannellatura
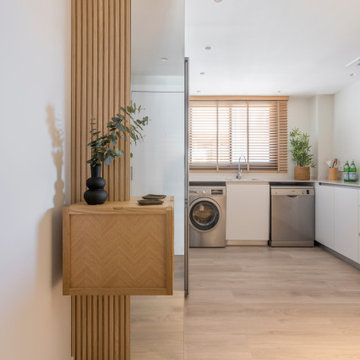
Idee per un piccolo ingresso o corridoio contemporaneo con pareti beige, pavimento in laminato e pannellatura
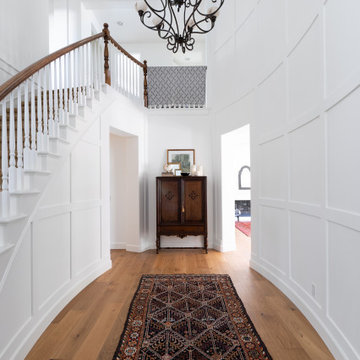
Idee per un ingresso tradizionale di medie dimensioni con pareti bianche, pavimento in legno massello medio, pavimento marrone e pannellatura

Gut renovation of mudroom and adjacent powder room. Included custom paneling, herringbone brick floors with radiant heat, and addition of storage and hooks. Bell original to owner's secondary residence circa 1894.
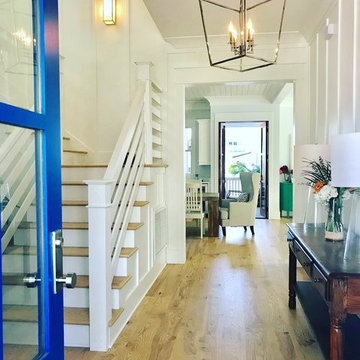
Ispirazione per una porta d'ingresso di medie dimensioni con pareti bianche, parquet chiaro, una porta singola e pannellatura
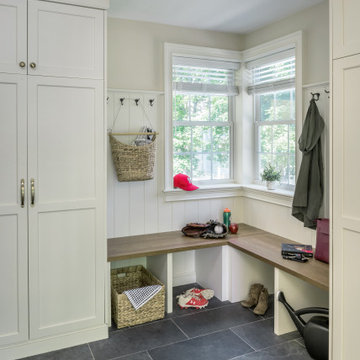
A mudroom addition for a busy family's gear. Photography by Aaron Usher III. See more on Instagram @redhousedesignbuild
Esempio di un grande ingresso con anticamera chic con pareti bianche, pavimento in ardesia, una porta singola, una porta blu, pavimento blu e pannellatura
Esempio di un grande ingresso con anticamera chic con pareti bianche, pavimento in ardesia, una porta singola, una porta blu, pavimento blu e pannellatura
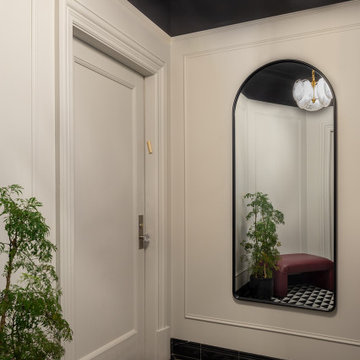
Welcome to the front vestibule of our Classic Six NYC apartment.
Classic Six is a six-room apartment floor plan found in buildings built in New York City prior to 1940. It consists of a formal dining room, a living room, a kitchen, two bedrooms, a smaller bedroom sometimes referred to as a maid's room, and one or two bathrooms.
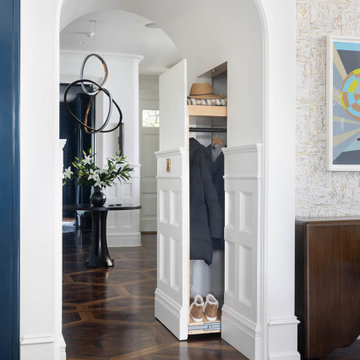
We juxtaposed bold colors and contemporary furnishings with the early twentieth-century interior architecture for this four-level Pacific Heights Edwardian. The home's showpiece is the living room, where the walls received a rich coat of blackened teal blue paint with a high gloss finish, while the high ceiling is painted off-white with violet undertones. Against this dramatic backdrop, we placed a streamlined sofa upholstered in an opulent navy velour and companioned it with a pair of modern lounge chairs covered in raspberry mohair. An artisanal wool and silk rug in indigo, wine, and smoke ties the space together.
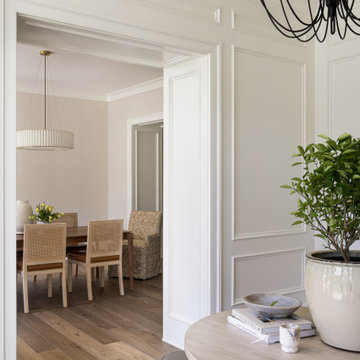
In this transitional home, the fully paneled foyer directly connects to the dining room.
Esempio di un grande ingresso con pareti bianche, pavimento in legno massello medio, una porta singola, una porta in legno bruno, pavimento marrone e pannellatura
Esempio di un grande ingresso con pareti bianche, pavimento in legno massello medio, una porta singola, una porta in legno bruno, pavimento marrone e pannellatura
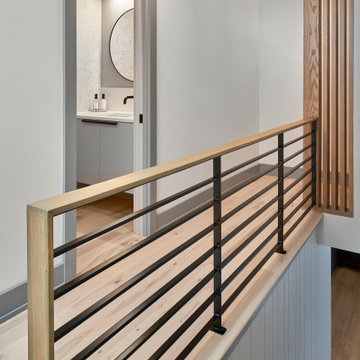
© Lassiter Photography | ReVisionCharlotte.com
Idee per un ingresso o corridoio minimalista di medie dimensioni con pareti bianche, parquet chiaro, pavimento marrone e pannellatura
Idee per un ingresso o corridoio minimalista di medie dimensioni con pareti bianche, parquet chiaro, pavimento marrone e pannellatura

A two-story entry is flanked by the stair case to the second level and the back of the home's fireplace.
Ispirazione per un grande ingresso classico con pareti beige, moquette, pavimento beige, soffitto a volta e pannellatura
Ispirazione per un grande ingresso classico con pareti beige, moquette, pavimento beige, soffitto a volta e pannellatura

This stylish boot room provided structure and organisation for our client’s outdoor gear.
A floor to ceiling fitted cupboard is easy on the eye and tones seamlessly with the beautiful flagstone floor in this beautiful boot room. This cupboard conceals out of season bulky coats and shoes when they are not in daily use. We used the full height of the space with a floor to ceiling bespoke cupboard, which maximised the storage space and provided a streamlined look.
The ‘grab and go’ style of open shelving and coat hooks means that you can easily access the things you need to go outdoors whilst keeping clutter to a minimum.
The boots room’s built-in bench leaves plenty of space for essential wellington boots to be stowed underneath whilst providing ample seating to enable changing of footwear in comfort.
The plentiful coat hooks allow space for coats, hats, bags and dog leads, and baskets can be placed on the overhead shelving to hide other essentials. The pegs allow coats to dry out properly after a wet walk.
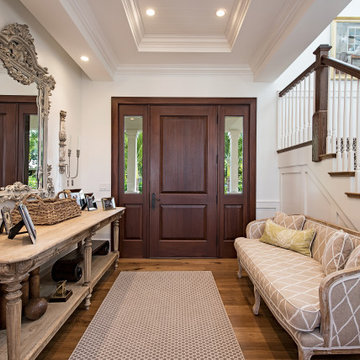
Idee per un ingresso stile marino con pareti bianche, pavimento in legno massello medio, una porta singola, una porta in legno bruno, pavimento marrone e pannellatura
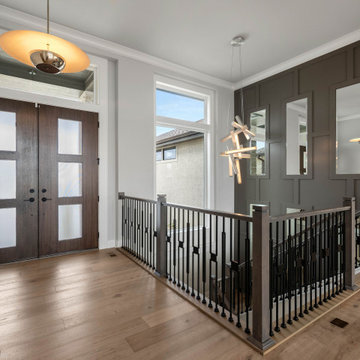
Esempio di un ingresso tradizionale con pareti grigie, pavimento in legno massello medio, una porta a due ante, una porta in legno scuro, pavimento marrone e pannellatura
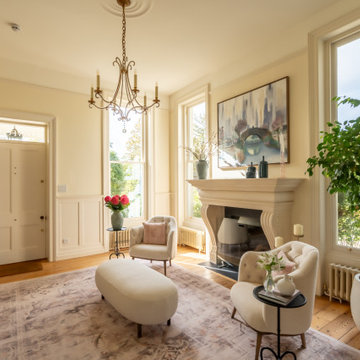
Beautiful Entrance Hall Design - neutral tones with pops of color via art and accessories creating an inviting entrance.
Foto di un grande ingresso o corridoio chic con pareti beige, parquet chiaro e pannellatura
Foto di un grande ingresso o corridoio chic con pareti beige, parquet chiaro e pannellatura
1.977 Foto di ingressi e corridoi con pannellatura
6