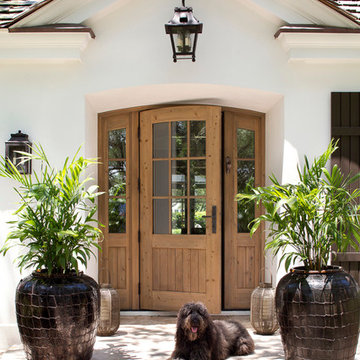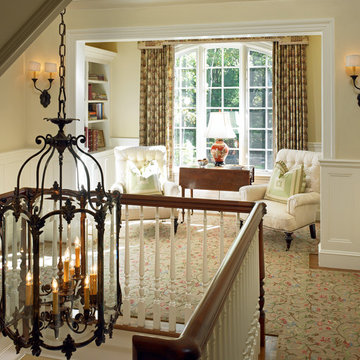50.284 Foto di grandi ingressi e corridoi
Filtra anche per:
Budget
Ordina per:Popolari oggi
21 - 40 di 50.284 foto
1 di 2

Dwight Myers Real Estate Photography
Esempio di un grande ingresso con anticamera country con pareti bianche, pavimento in legno massello medio e pavimento marrone
Esempio di un grande ingresso con anticamera country con pareti bianche, pavimento in legno massello medio e pavimento marrone

Ispirazione per un grande ingresso american style con pareti blu, parquet scuro e pavimento marrone

Immagine di un grande ingresso o corridoio country con pareti bianche, parquet scuro e pavimento marrone

Dayna Flory Interiors
Martin Vecchio Photography
Ispirazione per un grande ingresso classico con pareti bianche, pavimento in legno massello medio e pavimento marrone
Ispirazione per un grande ingresso classico con pareti bianche, pavimento in legno massello medio e pavimento marrone
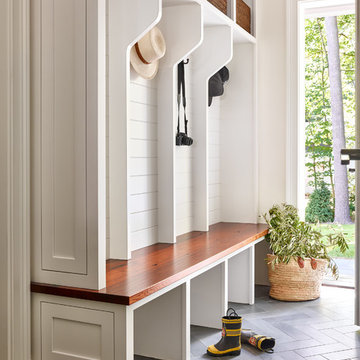
Jared Kuzia Photography
Immagine di un grande ingresso con anticamera stile marinaro con pareti bianche e pavimento grigio
Immagine di un grande ingresso con anticamera stile marinaro con pareti bianche e pavimento grigio

Idee per un grande ingresso con anticamera minimalista con pareti grigie, pavimento in gres porcellanato e pavimento grigio

Tom Lee
Esempio di un grande ingresso o corridoio chic con pareti bianche, pavimento con piastrelle in ceramica e pavimento multicolore
Esempio di un grande ingresso o corridoio chic con pareti bianche, pavimento con piastrelle in ceramica e pavimento multicolore

credenza con abat-jours e quadreria di stampe e olii
Foto di un grande ingresso o corridoio bohémian con pareti grigie, pavimento marrone e pavimento in legno massello medio
Foto di un grande ingresso o corridoio bohémian con pareti grigie, pavimento marrone e pavimento in legno massello medio

This very busy family of five needed a convenient place to drop coats, shoes and bookbags near the active side entrance of their home. Creating a mudroom space was an essential part of a larger renovation project we were hired to design which included a kitchen, family room, butler’s pantry, home office, laundry room, and powder room. These additional spaces, including the new mudroom, did not exist previously and were created from the home’s existing square footage.
The location of the mudroom provides convenient access from the entry door and creates a roomy hallway that allows an easy transition between the family room and laundry room. This space also is used to access the back staircase leading to the second floor addition which includes a bedroom, full bath, and a second office.
The color pallet features peaceful shades of blue-greys and neutrals accented with textural storage baskets. On one side of the hallway floor-to-ceiling cabinetry provides an abundance of vital closed storage, while the other side features a traditional mudroom design with coat hooks, open cubbies, shoe storage and a long bench. The cubbies above and below the bench were specifically designed to accommodate baskets to make storage accessible and tidy. The stained wood bench seat adds warmth and contrast to the blue-grey paint. The desk area at the end closest to the door provides a charging station for mobile devices and serves as a handy landing spot for mail and keys. The open area under the desktop is perfect for the dog bowls.
Photo: Peter Krupenye

Lisa Carroll
Idee per un grande corridoio country con pareti bianche, pavimento in ardesia, una porta singola, una porta in legno scuro e pavimento blu
Idee per un grande corridoio country con pareti bianche, pavimento in ardesia, una porta singola, una porta in legno scuro e pavimento blu
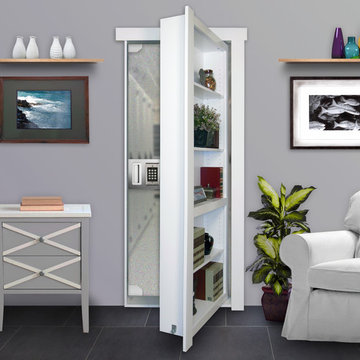
Opening of an entrance to a panic room through a hidden door.
Foto di un grande ingresso classico con una porta singola
Foto di un grande ingresso classico con una porta singola

Foto di un grande ingresso classico con pareti grigie, pavimento in legno massello medio, pavimento marrone e una porta in legno bruno

Foto di una grande porta d'ingresso stile americano con una porta singola e una porta rossa

Foto di un grande ingresso classico con pareti beige, una porta a due ante, una porta in vetro, pavimento bianco e pavimento in gres porcellanato

8" Character Rift & Quartered White Oak Wood Floor with Matching Stair Treads. Extra Long Planks. Finished on site in Nashville Tennessee. Rubio Monocoat Finish. www.oakandbroad.com

Coronado, CA
The Alameda Residence is situated on a relatively large, yet unusually shaped lot for the beachside community of Coronado, California. The orientation of the “L” shaped main home and linear shaped guest house and covered patio create a large, open courtyard central to the plan. The majority of the spaces in the home are designed to engage the courtyard, lending a sense of openness and light to the home. The aesthetics take inspiration from the simple, clean lines of a traditional “A-frame” barn, intermixed with sleek, minimal detailing that gives the home a contemporary flair. The interior and exterior materials and colors reflect the bright, vibrant hues and textures of the seaside locale.
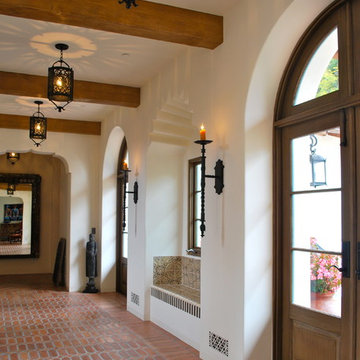
Ispirazione per un grande ingresso o corridoio mediterraneo con pareti bianche e pavimento in terracotta

Reclaimed wood beams are used to trim the ceiling as well as vertically to cover support beams in this Delaware beach house.
Esempio di un grande ingresso o corridoio stile marino con pareti bianche, parquet chiaro e pavimento grigio
Esempio di un grande ingresso o corridoio stile marino con pareti bianche, parquet chiaro e pavimento grigio
50.284 Foto di grandi ingressi e corridoi
2
