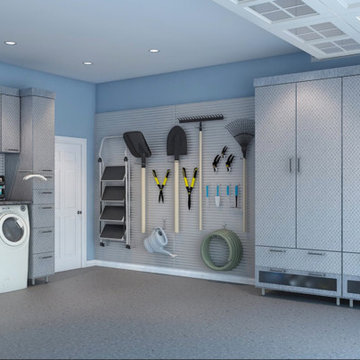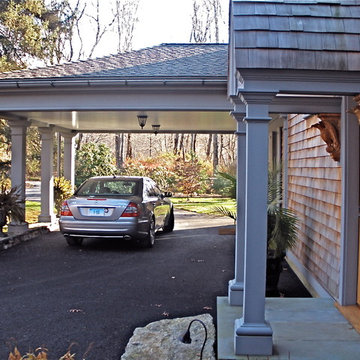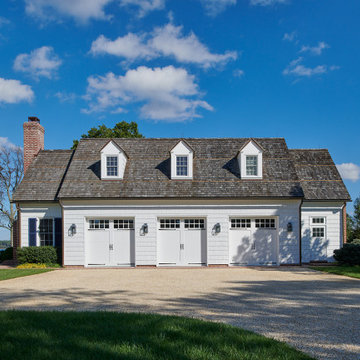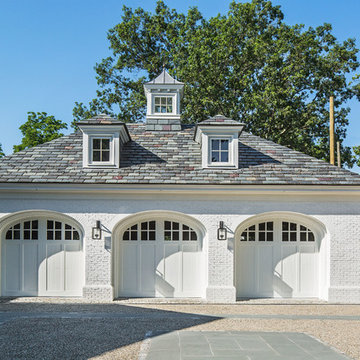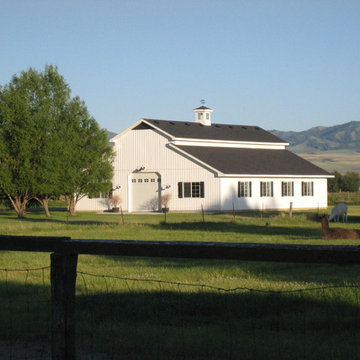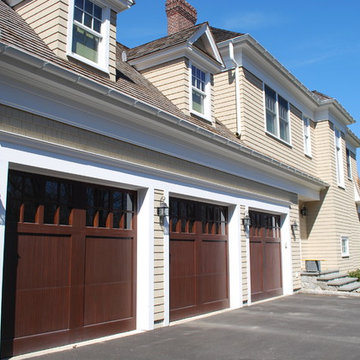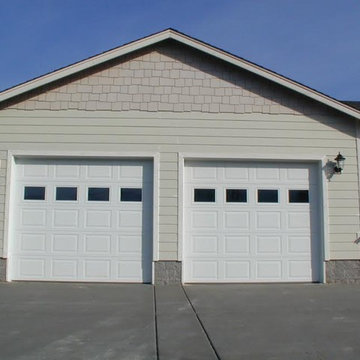3.228 Foto di garage e rimesse classici blu
Filtra anche per:
Budget
Ordina per:Popolari oggi
141 - 160 di 3.228 foto
1 di 3
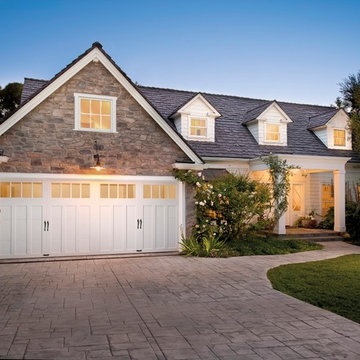
The Clopay Coachman steel carriage house style garage door is a major focal point and adds timeless, Main St. USA charm to the traditional cottage exterior. Design 13, REC14 windows in white with standard spade lift handles. Photos copyright 2013 by Andy Frame. All rights reserved.
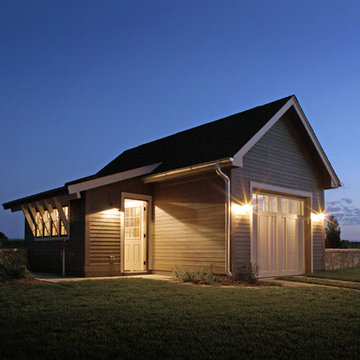
Tom Kessler Photography
Esempio di un capanno da giardino o per gli attrezzi chic
Esempio di un capanno da giardino o per gli attrezzi chic
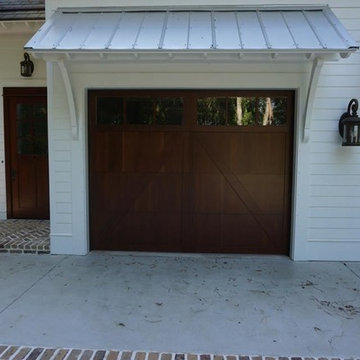
Ispirazione per un garage per due auto connesso tradizionale di medie dimensioni
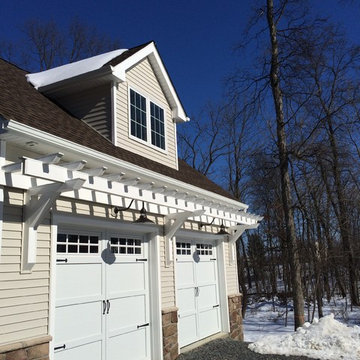
SCFA
Ispirazione per un garage per due auto indipendente tradizionale di medie dimensioni
Ispirazione per un garage per due auto indipendente tradizionale di medie dimensioni
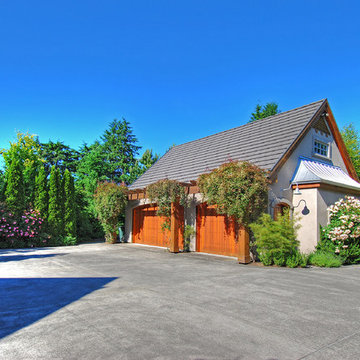
Detached 3 car garage/shop
Ispirazione per un grande garage per due auto indipendente classico con ufficio, studio o laboratorio
Ispirazione per un grande garage per due auto indipendente classico con ufficio, studio o laboratorio
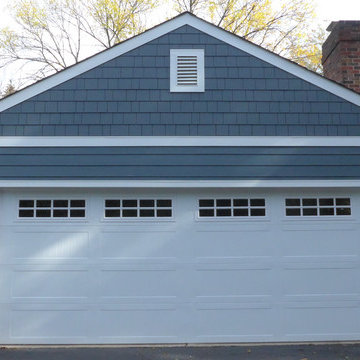
Naperville, IL Exterior Remodel by Siding & Windows Group in James Hardie Siding 6" exposure & HardieShingle Straight Edge in ColorPlus Technology Color Evening Blue and HardieTrim 5/4" Smooth in ColorPlus Technology Color Arctic White.

Nestled next to a mountain side and backing up to a creek, this home encompasses the mountain feel. With its neutral yet rich exterior colors and textures, the architecture is simply picturesque. A custom Knotty Alder entry door is preceded by an arched stone column entry porch. White Oak flooring is featured throughout and accentuates the home’s stained beam and ceiling accents. Custom cabinetry in the Kitchen and Great Room create a personal touch unique to only this residence. The Master Bathroom features a free-standing tub and all-tiled shower. Upstairs, the game room boasts a large custom reclaimed barn wood sliding door. The Juliette balcony gracefully over looks the handsome Great Room. Downstairs the screen porch is cozy with a fireplace and wood accents. Sitting perpendicular to the home, the detached three-car garage mirrors the feel of the main house by staying with the same paint colors, and features an all metal roof. The spacious area above the garage is perfect for a future living or storage area.
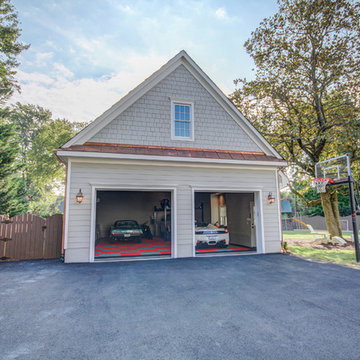
This detached garage uses vertical space for smart storage. A lift was installed for the owners' toys including a dirt bike. A full sized SUV fits underneath of the lift and the garage is deep enough to site two cars deep, side by side. Additionally, a storage loft can be accessed by pull-down stairs. Trex flooring was installed for a slip-free, mess-free finish. The outside of the garage was built to match the existing home while also making it stand out with copper roofing and gutters. A mini-split air conditioner makes the space comfortable for tinkering year-round. The low profile garage doors and wall-mounted opener also keep vertical space at a premium.
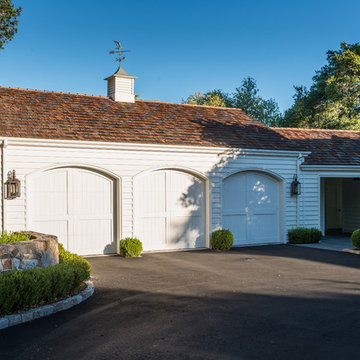
New garage attached to existing home.
Photography: Treve Johnson
Foto di un garage per tre auto connesso chic
Foto di un garage per tre auto connesso chic
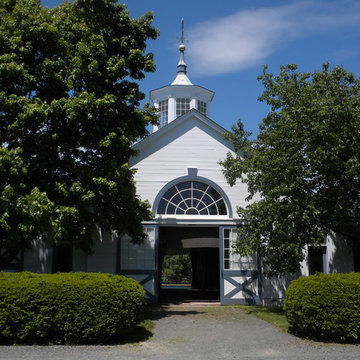
Johnson, Craven & Gibson Architects
Ispirazione per garage e rimesse classici
Ispirazione per garage e rimesse classici
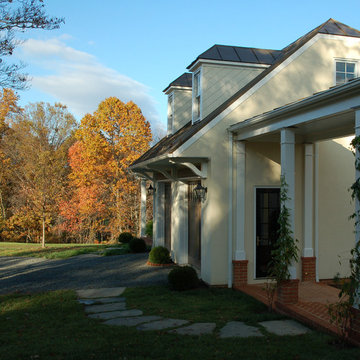
photo by Timothy Clites
Esempio di un piccolo garage per due auto indipendente tradizionale
Esempio di un piccolo garage per due auto indipendente tradizionale
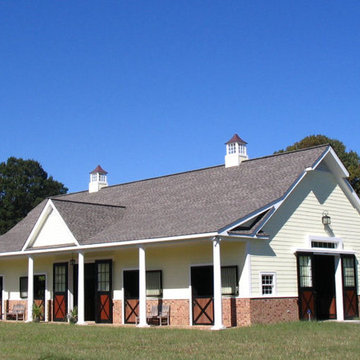
Horse barn, horse stables, barn, stables
Randy Turner and Son, Inc.
Idee per garage e rimesse tradizionali
Idee per garage e rimesse tradizionali
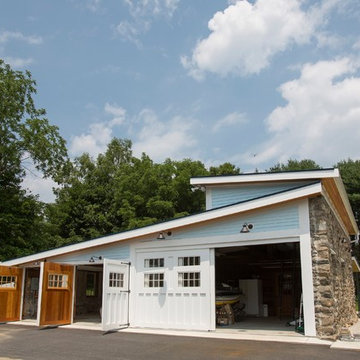
Tim Correira Photography
Foto di un grande garage per due auto indipendente classico con ufficio, studio o laboratorio
Foto di un grande garage per due auto indipendente classico con ufficio, studio o laboratorio
3.228 Foto di garage e rimesse classici blu
8
