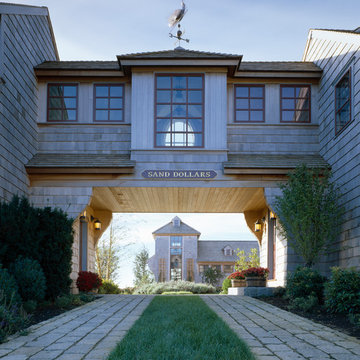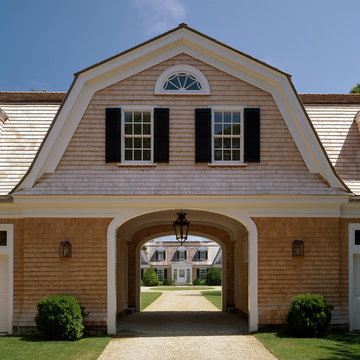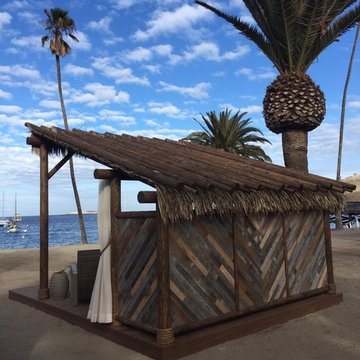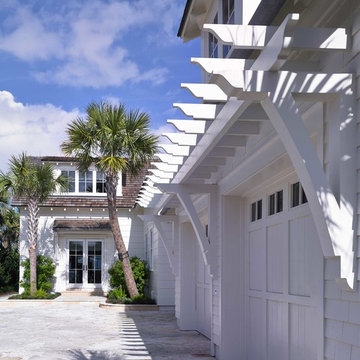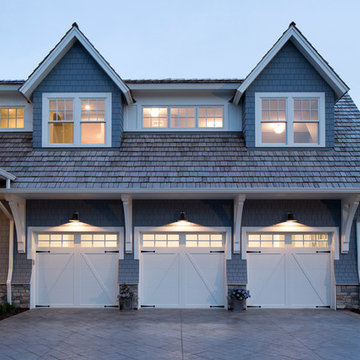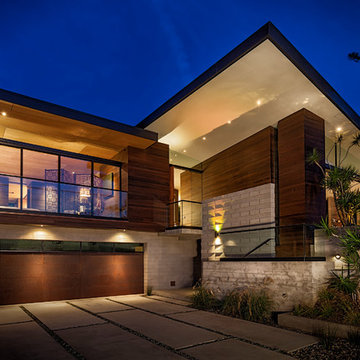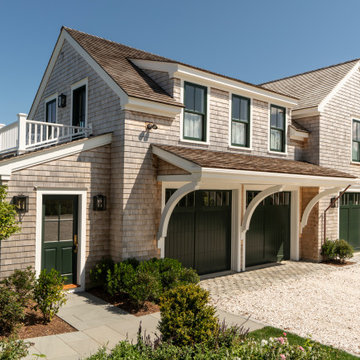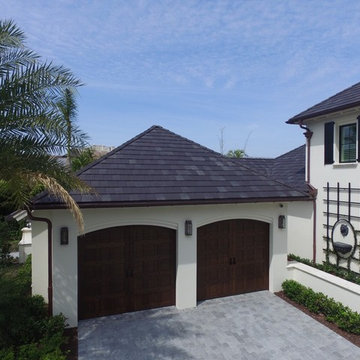340 Foto di garage e rimesse stile marinaro blu
Filtra anche per:
Budget
Ordina per:Popolari oggi
1 - 20 di 340 foto
1 di 3

Garage converted to a game room
Idee per un garage per due auto stile marino di medie dimensioni
Idee per un garage per due auto stile marino di medie dimensioni
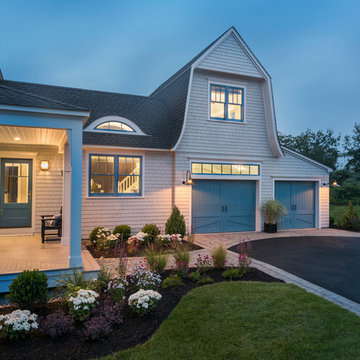
Clopay Canyon Ridge Collection Limited Edition Series insulated faux wood carriage house garage doors with built-in WindCode reinforcement on the home’s two-car attached garage. The cladding looks like real wood, but it won’t rot, warp or crack, an important benefit for exterior products installed in a coastal environment. The boards are molded from real wood pieces to replicate the grain pattern and natural texture, and they can be painted or stained. Photo credit: Nat Rea.

This Edina, MN project started when the client’s contacted me about their desire to create a family friendly entertaining space as well as a great place to entertain friends. The site amenities that were incorporated into the landscape design-build include a swimming pool, hot tub, outdoor dining space with grill/kitchen/bar combo, a mortared stone wood burning fireplace, and a pool house.
The house was built in 2015 and the rear yard was left essentially as a clean slate. Existing construction consisted of a covered screen porch with screens opening out to another covered space. Both were built with the floor constructed of composite decking (low lying deck, one step off to grade). The deck also wrapped over to doorways out of the kitchenette & dining room. This open amount of deck space allowed us to reconsider the furnishings for dining and how we could incorporate the bar and outdoor kitchen. We incorporated a self-contained spa within the deck to keep it closer to the house for winter use. It is surrounded by a raised masonry seating wall for “hiding” the spa and comfort for access. The deck was dis-assembled as needed to accommodate the masonry for the spa surround, bar, outdoor kitchen & re-built for a finished look as it attached back to the masonry.
The layout of the 20’x48’ swimming pool was determined in order to accommodate the custom pool house & rear/side yard setbacks. The client wanted to create ample space for chaise loungers & umbrellas as well as a nice seating space for the custom wood burning fireplace. Raised masonry walls are used to define these areas and give a sense of space. The pool house is constructed in line with the swimming pool on the deep/far end.
The swimming pool was installed with a concrete subdeck to allow for a custom stone coping on the pool edge. The patio material and coping are made out of 24”x36” Ardeo Limestone. 12”x24” Ardeo Limestone is used as veneer for the masonry items. The fireplace is a main focal point, so we decided to use a different veneer than the other masonry areas so it could stand out a bit more.
The clients have been enjoying all of the new additions to their dreamy coastal backyard. All of the elements flow together nicely and entertaining family and friends couldn’t be easier in this beautifully remodeled space.
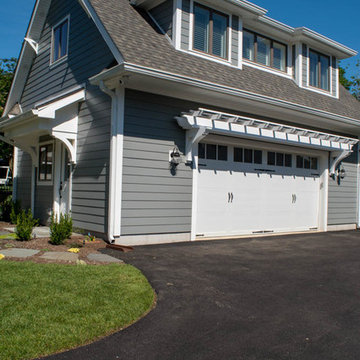
Esempio di un garage per due auto stile marino con ufficio, studio o laboratorio
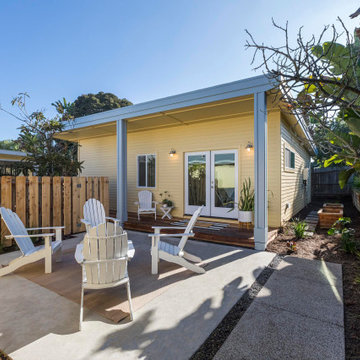
This Accessory Dwelling Unit (ADU) is 745 SF complete with two bedrooms and two baths. It is a City of Encinitas Permit Ready ADU designed by Design Path Studio. This guest house showcases outdoor living with its wood deck and outdoor fire pit area. A key feature is a beautiful tiled roll-in shower that is ADA compliant.
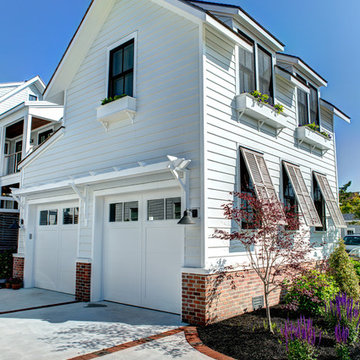
Asher Associates Architects;
D L Miner, Builders;
Summer House Design, Interiors;
Blue Bell Kitchens;
Michael Scott King, Photography
Immagine di garage e rimesse stile marino
Immagine di garage e rimesse stile marino
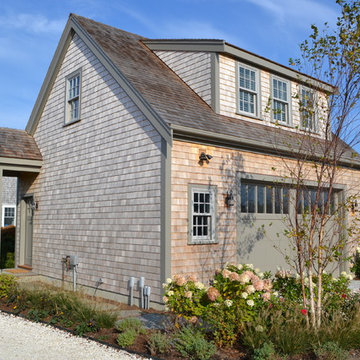
Custom Built surf / beach style home, Nantucket MA. 2013.
Large open living space, outdoor living with exterior gas fire pit, outdoor showers, electric heated floor in the sunroom with teak fireplace surround adding to the year round use of exterior space. Double bunk bed set ups in finished basement for overflow guests. A true Nantucket family home.
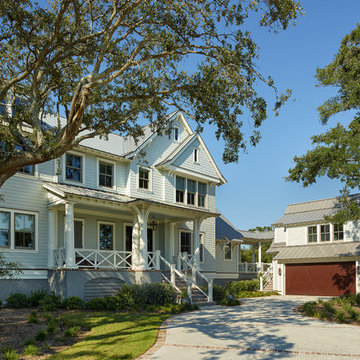
Holger Obenaus
Ispirazione per un grande garage per due auto indipendente stile marino
Ispirazione per un grande garage per due auto indipendente stile marino
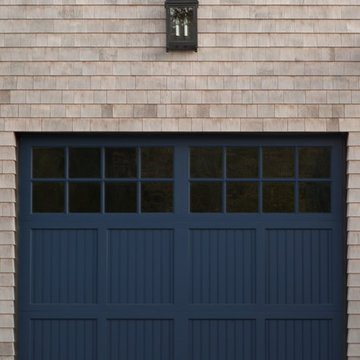
Garage Door Detail - Stephen Sullivan Inc.
Immagine di garage e rimesse stile marino
Immagine di garage e rimesse stile marino
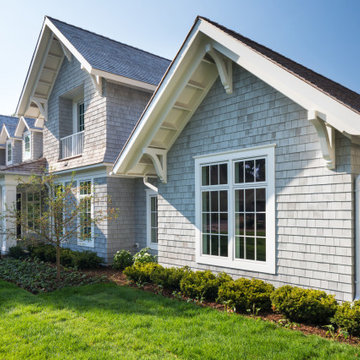
An attached garage in shingle-style with divided light windows.
Immagine di garage e rimesse stile marinaro
Immagine di garage e rimesse stile marinaro
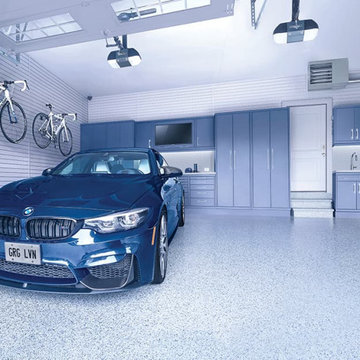
Harbor features nautical colors inspired by coastal design to conjure feelings of peace and tranquility. The Garage Living Designer Series is a collection of exclusive garage designs inspired by and created for you.
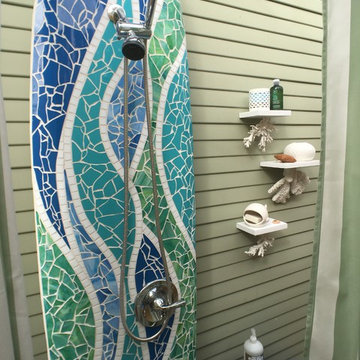
This mosaic tiled surfboard shower was my design and created by www.willandjane.com - a husband and wife team from San Diego.
Ispirazione per un piccolo garage per un'auto indipendente stile marino
Ispirazione per un piccolo garage per un'auto indipendente stile marino
340 Foto di garage e rimesse stile marinaro blu
1
