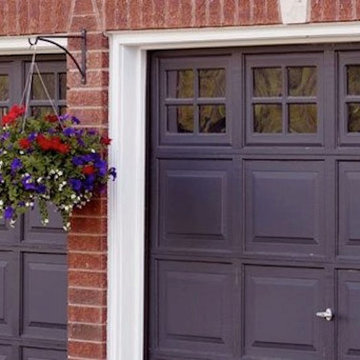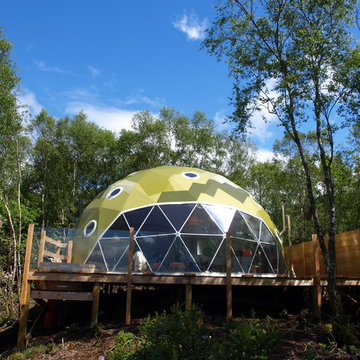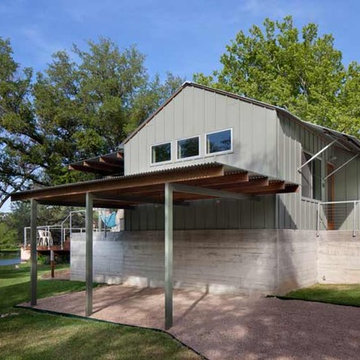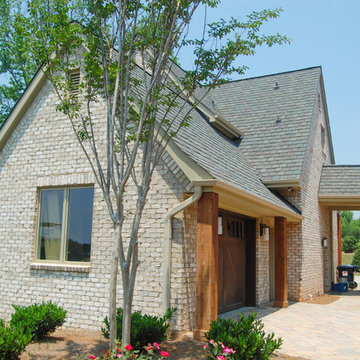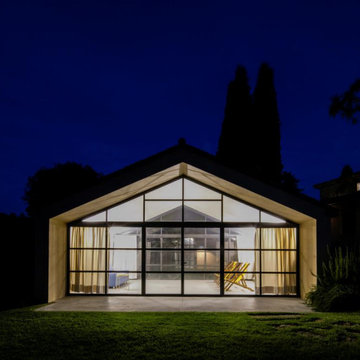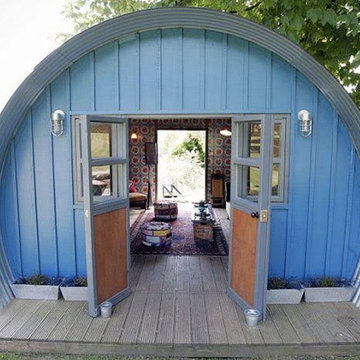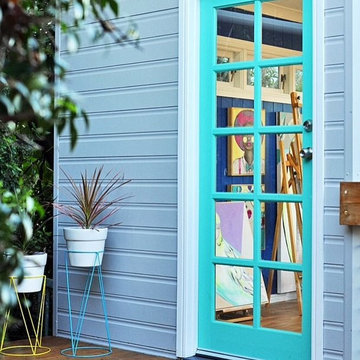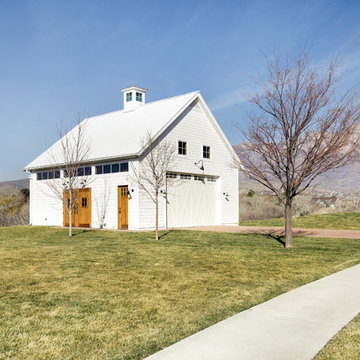93 Foto di garage e rimesse eclettici blu
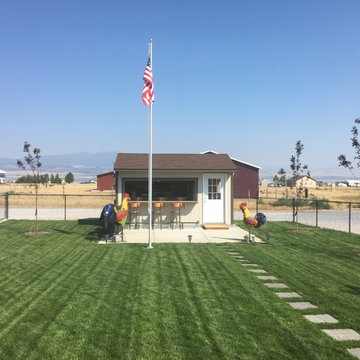
Wade Dooley wanted to protect a water hydrant placed in the middle of his driveway. But what began as a simple project quickly evolved into a total property transformation.
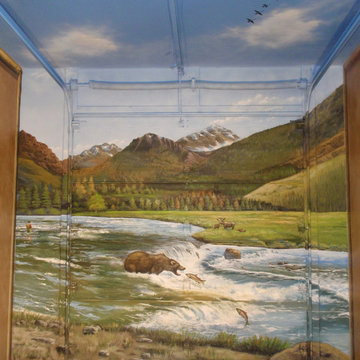
Converted garage space was converted into a hunting room. The client wanted the feel of the outdoors. Since the garage dor would never be used, I decided to use it as a gateway to the scenery, and paint right over it. The scene on this side was created from several reference photos to include a bear catching a salmon, moose family, river, fly fisherman, geese and Alaskan mountains
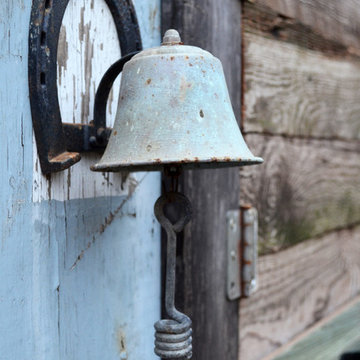
Rustic chicken coop designed by James Curvan.
Ispirazione per garage e rimesse eclettici
Ispirazione per garage e rimesse eclettici
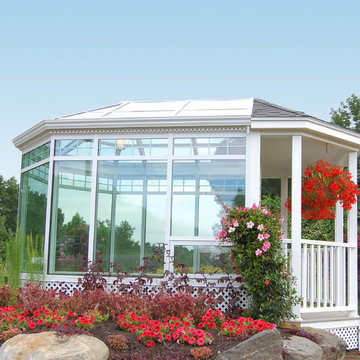
Photo taken by Daggett Builders, Inc Come visit our model solarium at Plants Unlimited in Rockport, ME. The room is usually open because we want you to come in and experience for yourself the benefits of a solarium. Daggett Builders, Inc is an independent dealer for Sunshine Rooms, Inc.
We added this specialty to our line of services because Chris and I personally love the sun and the outdoors. Imagine being able to enjoy all that Maine has to offer 24/7 365 days a year within the comfort of your own solarium. Call Daggett Builders, Inc 207 354 6177 for more information.
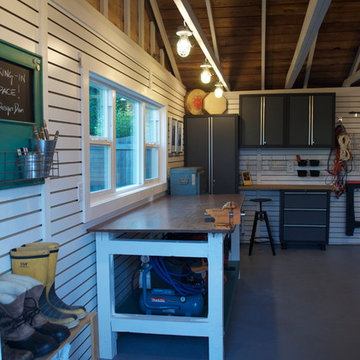
This space was transformed from being a dark storage dumping ground, to a multi-use, super organized + functional dream space.
Foto di garage e rimesse eclettici
Foto di garage e rimesse eclettici
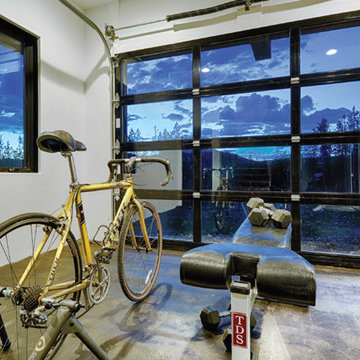
Idee per un garage per un'auto connesso eclettico di medie dimensioni con ufficio, studio o laboratorio
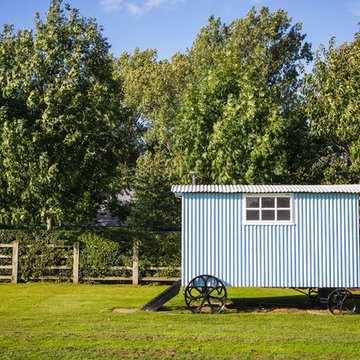
Barnes Walker Ltd
Esempio di piccoli garage e rimesse boho chic
Esempio di piccoli garage e rimesse boho chic
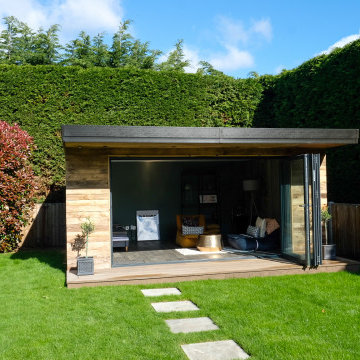
The reclaimed wood cladding really works well against the natural background and changes colour through the seasons and different lights of the day.
Foto di garage e rimesse indipendenti boho chic di medie dimensioni con ufficio, studio o laboratorio
Foto di garage e rimesse indipendenti boho chic di medie dimensioni con ufficio, studio o laboratorio
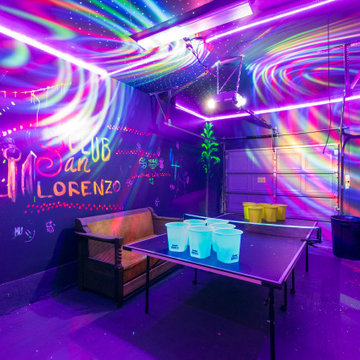
Garage turned Club San Lorenzo game room. The concept for this space was a mini meow wolf. Bucketz for beer pong, darts, dance floor, ring on a string and your classic ping pong. A place to let loose and let your imagination run wild at this Airbnb!
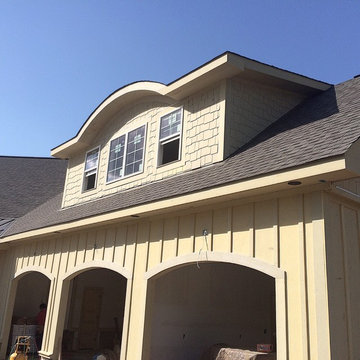
The curves add a lot of interest to the front elevation of this beautiful home. This home has a combination of hardie shake, board and batten, and lap board siding with painted brick and rock. This picture shows the home before it was painted during construction.
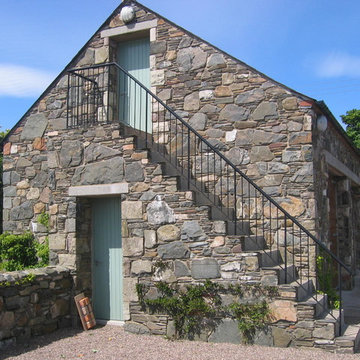
Coach House
Idee per un garage per due auto indipendente eclettico di medie dimensioni
Idee per un garage per due auto indipendente eclettico di medie dimensioni
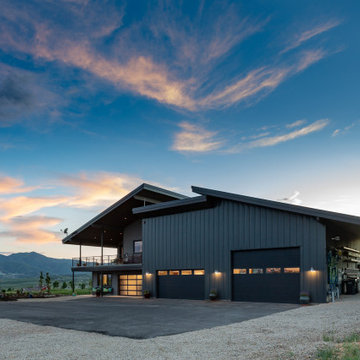
The garage space is over 2000 sq. feet and the living space is less than 1000 sq. feet. Custom Design by Pete Olson with PJ Builders.
Foto di garage e rimesse bohémian
Foto di garage e rimesse bohémian
93 Foto di garage e rimesse eclettici blu
1
