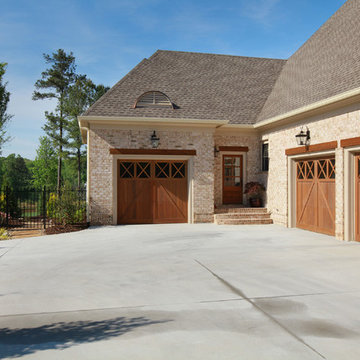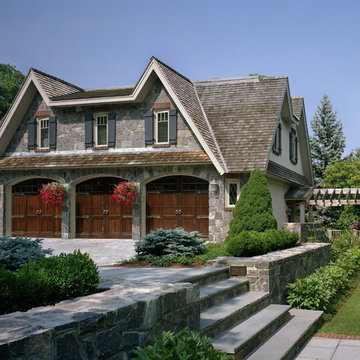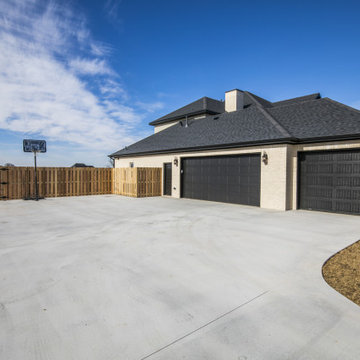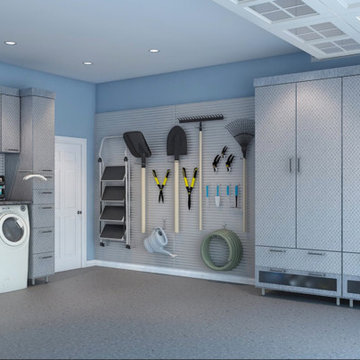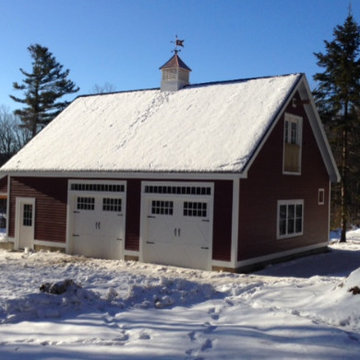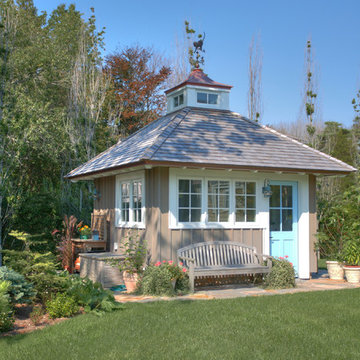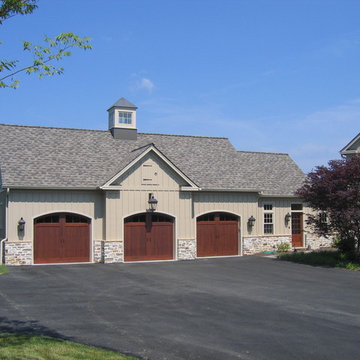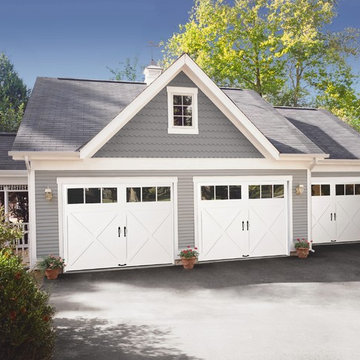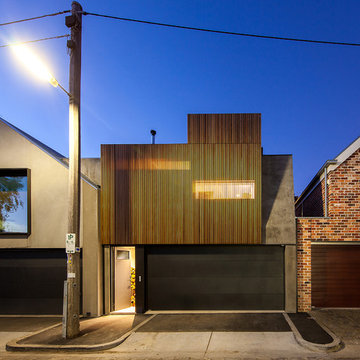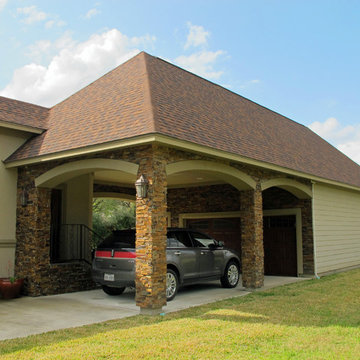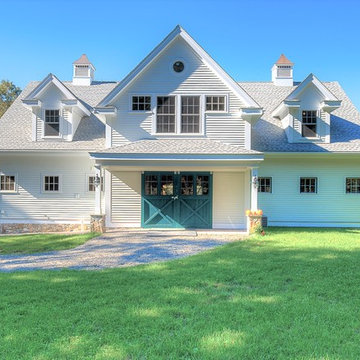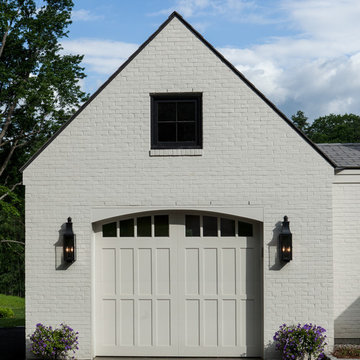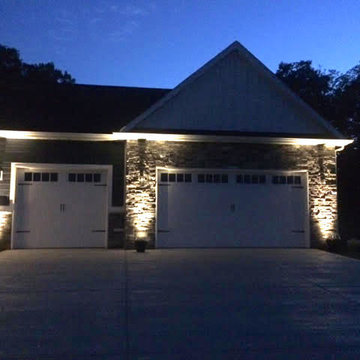3.225 Foto di garage e rimesse classici blu
Filtra anche per:
Budget
Ordina per:Popolari oggi
201 - 220 di 3.225 foto
1 di 3
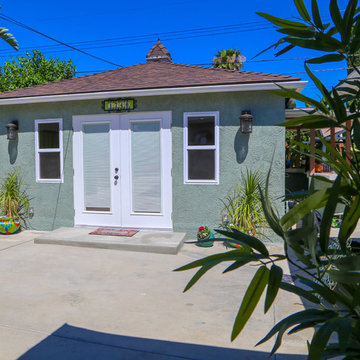
What is an ADU: Accessory Dwelling Units:
An accessory dwelling unit, usually just called an ADU, is a secondary housing unit on a single-family residential lot. The term “accessory dwelling unit” is a institutional-sounding name, but it’s the most commonly-used term across the country to describe this type of housing. While the full name is a mouthful, the shorthand “ADU” is better.
ADUs vary in their physical form quite a bit, as there are detached ADU, attached ADU, second story ADU (above garage or work shop), addition ADU, internal ADU.
IMPORTANT:
There’s simply too few permitted ADUs to make a real difference in the housing stock. But, even if they aren’t going to solve all a city’s problems, they may help homeowners solve some of their problems. The most common motivation for ADU development is rental income potential, followed by the prospect of flexible living space for multigenerational households.
We at FIDELITY GENERAL CONTRACTORS, providing a single point of contact to homeowners interested in this product, from conceptual stage including plans, city legwork, project managing of the construction stage including assistance with material purchase and other coordination, all the way to completion.
(this project showcases a detached ADU, 400 SQ.)
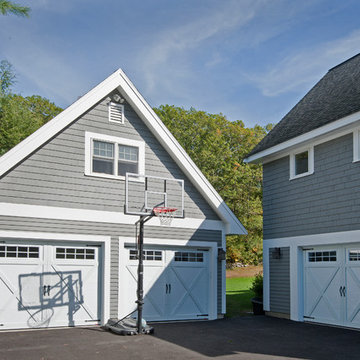
A second, free-standing garage was designed to harmonize with the existing architecture.
Foto di garage e rimesse tradizionali
Foto di garage e rimesse tradizionali
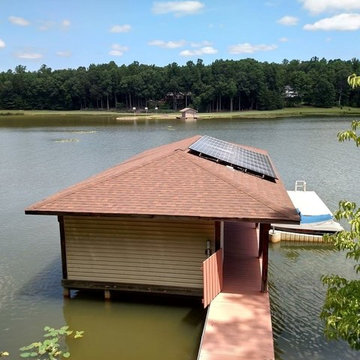
Ispirazione per garage e rimesse indipendenti tradizionali di medie dimensioni
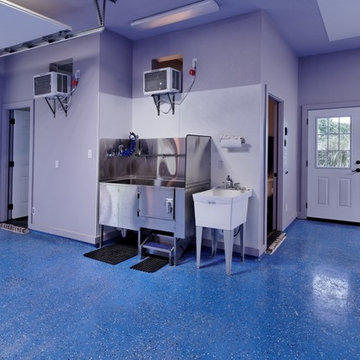
Fido's air conditioned room (left door) is accessible through a doggy door on the exterior.
Dog shower available at www.shor-line.com
Ispirazione per grandi garage e rimesse classici
Ispirazione per grandi garage e rimesse classici
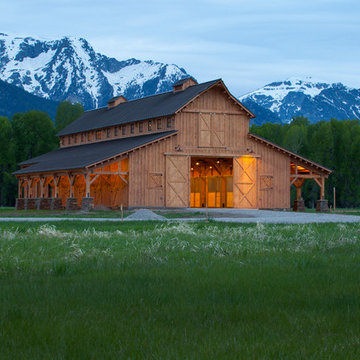
Sand Creek Post & Beam Traditional Wood Barns and Barn Homes
Learn more & request a free catalog: www.sandcreekpostandbeam.com
Esempio di garage e rimesse classici
Esempio di garage e rimesse classici
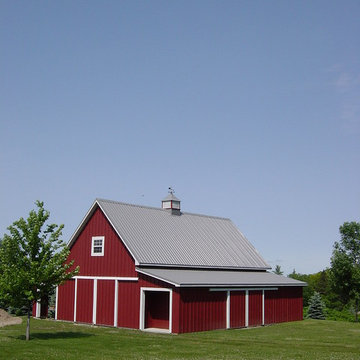
A great functional outbuilding/barn/shed/storage. Whatever the need for the structure we are able to design something to fit your needs.
Esempio di un fienile indipendente classico
Esempio di un fienile indipendente classico
3.225 Foto di garage e rimesse classici blu
11
