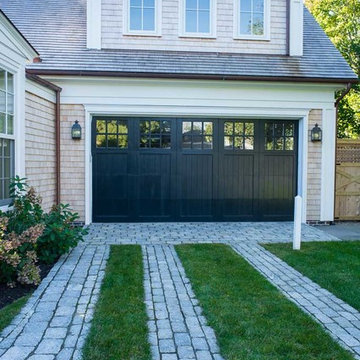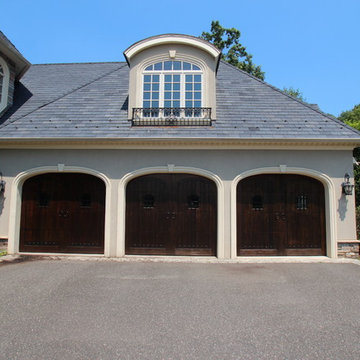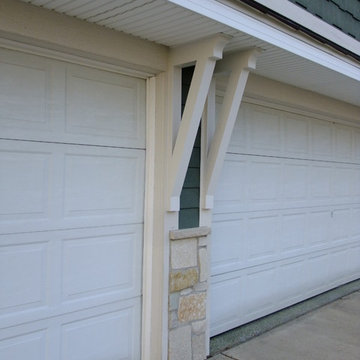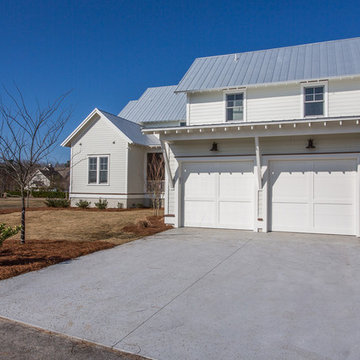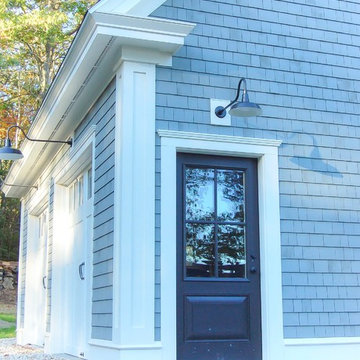3.232 Foto di garage e rimesse classici blu
Filtra anche per:
Budget
Ordina per:Popolari oggi
261 - 280 di 3.232 foto
1 di 3
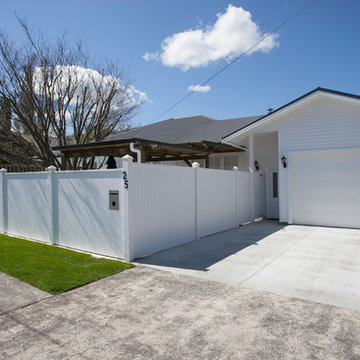
This home now boasts a stylish new entranceway and garage where the old carport once stood.
Esempio di garage e rimesse chic
Esempio di garage e rimesse chic
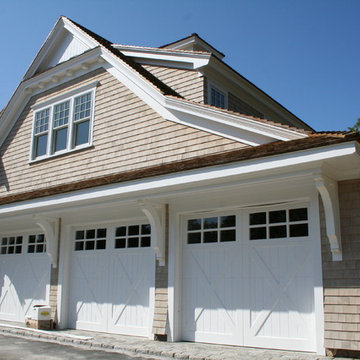
A three car garage with carriage house style doors adds timeless design to the Shingle Style home
J Robbie
Ispirazione per garage e rimesse classici
Ispirazione per garage e rimesse classici
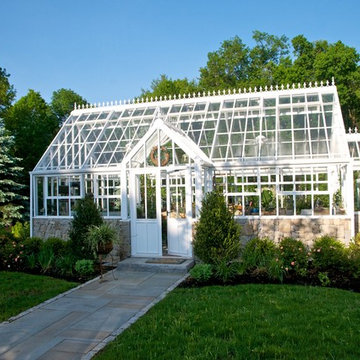
Hartley Victorian Manor Glasshouse with special glass link to connect to home
Foto di un serra indipendente tradizionale
Foto di un serra indipendente tradizionale

The home is roughly 80 years old and had a strong character to start our design from. The home had been added onto and updated several times previously so we stripped back most of these areas in order to get back to the original house before proceeding. The addition started around the Kitchen, updating and re-organizing this space making a beautiful, simply elegant space that makes a strong statement with its barrel vault ceiling. We opened up the rest of the family living area to the kitchen and pool patio areas, making this space flow considerably better than the original house. The remainder of the house, including attic areas, was updated to be in similar character and style of the new kitchen and living areas. Additional baths were added as well as rooms for future finishing. We added a new attached garage with a covered drive that leads to rear facing garage doors. The addition spaces (including the new garage) also include a full basement underneath for future finishing – this basement connects underground to the original homes basement providing one continuous space. New balconies extend the home’s interior to the quiet, well groomed exterior. The homes additions make this project’s end result look as if it all could have been built in the 1930’s.
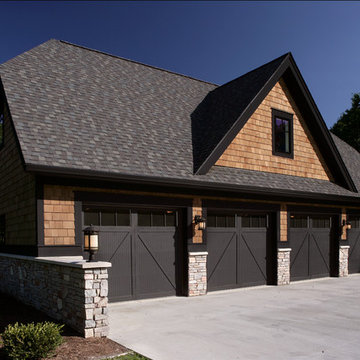
Inspired by historic homes in America’s grand old neighborhoods, the Wainsborough combines the rich character and architectural craftsmanship of the past with contemporary conveniences. Perfect for today’s busy lifestyles, the home is the perfect blend of past and present. Touches of the ever-popular Shingle Style – from the cedar lap siding to the pitched roof – imbue the home with all-American charm without sacrificing modern convenience.
Exterior highlights include stone detailing, multiple entries, transom windows and arched doorways. Inside, the home features a livable open floor plan as well as 10-foot ceilings. The kitchen, dining room and family room flow together, with a large fireplace and an inviting nearby deck. A children’s wing over the garage, a luxurious master suite and adaptable design elements give the floor plan the flexibility to adapt as a family’s needs change. “Right-size” rooms live large, but feel cozy. While the floor plan reflects a casual, family-friendly lifestyle, craftsmanship throughout includes interesting nooks and window seats, all hallmarks of the past.
The main level includes a kitchen with a timeless character and architectural flair. Designed to function as a modern gathering room reflecting the trend toward the kitchen serving as the heart of the home, it features raised panel, hand-finished cabinetry and hidden, state-of-the-art appliances. Form is as important as function, with a central square-shaped island serving as a both entertaining and workspace. Custom-designed features include a pull-out bookshelf for cookbooks as well as a pull-out table for extra seating. Other first-floor highlights include a dining area with a bay window, a welcoming hearth room with fireplace, a convenient office and a handy family mud room near the side entrance. A music room off the great room adds an elegant touch to this otherwise comfortable, casual home.
Upstairs, a large master suite and master bath ensures privacy. Three additional children’s bedrooms are located in a separate wing over the garage. The lower level features a large family room and adjacent home theater, a guest room and bath and a convenient wine and wet bar.
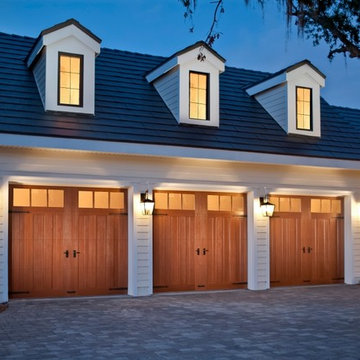
Clopay Canyon Ridge Collection Limited Edition Series faux wood carriage house garage doors won't rot, warp or crack. Insulated for superior energy efficiency. Five layer construction. Model shown: Design 13 with Rec13 windows, Mahogany cladding and overlays. Many panel designs, optional decorative windows and hardware available. Overhead operation.
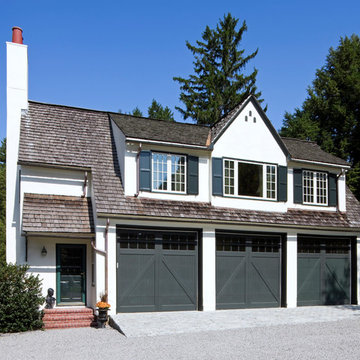
Photograph - Greg Premru
Idee per un grande garage per tre auto indipendente tradizionale con ufficio, studio o laboratorio
Idee per un grande garage per tre auto indipendente tradizionale con ufficio, studio o laboratorio
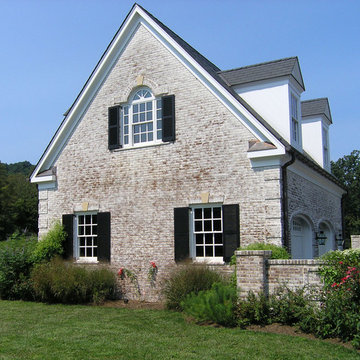
ROMABIO BioCalce Limewash paint was used for the limewash application on this home in Virginia. The limewash will endure for decades and the weather and wear will continue to enhance the desired patina.
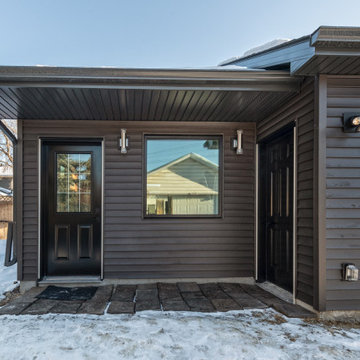
Our client wanted to upgrade their garage while also adding an art studio on the side. This included tearing down the existing structure and adding a new concrete slab where both the garage and studio could sit. We then framed, insulated, heated and powered the entire garage and studio. We added large windows along the front, side, and back of the art studio, so that it had a lot of natural light consistently lighting up the space. To finish it off, it has beautiful brown siding with a few black accents, such as the black door and the trim around the windows. It also has a lovely faux wood garage door which is a beautiful eye-catcher. An art studio attached to your garage? Who wouldn't want that!
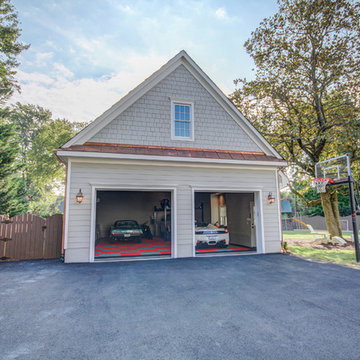
This detached garage uses vertical space for smart storage. A lift was installed for the owners' toys including a dirt bike. A full sized SUV fits underneath of the lift and the garage is deep enough to site two cars deep, side by side. Additionally, a storage loft can be accessed by pull-down stairs. Trex flooring was installed for a slip-free, mess-free finish. The outside of the garage was built to match the existing home while also making it stand out with copper roofing and gutters. A mini-split air conditioner makes the space comfortable for tinkering year-round. The low profile garage doors and wall-mounted opener also keep vertical space at a premium.
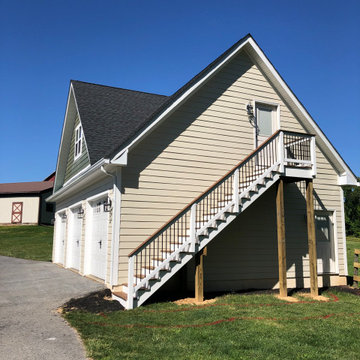
3 car garage with upstairs apartment/suite
Hardiplank siding, Trex steps
Idee per un grande garage per tre auto indipendente tradizionale
Idee per un grande garage per tre auto indipendente tradizionale
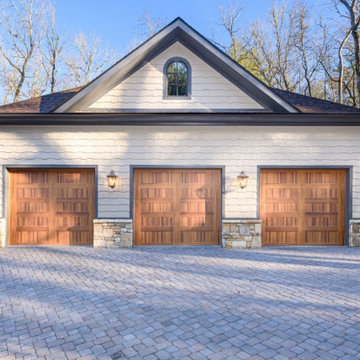
Three car garage addition to match the existing home that features a car lift, exercise area and entertainment area.
Ispirazione per un grande garage per tre auto indipendente classico
Ispirazione per un grande garage per tre auto indipendente classico
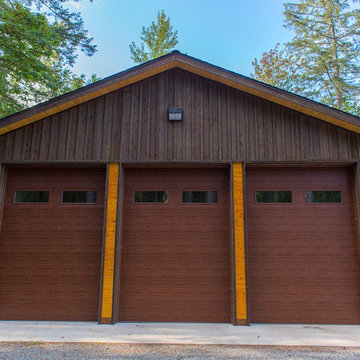
Settled between the trees of the Pacific Northwest, the sun rests on the Tradesman 48 Shop complete with cedar and Douglas fir. The 36’x 48’ shop with lined soffits and ceilings boasts Douglas fir 2”x6” tongue and groove siding, two standard western red cedar cupolas and Clearspan steel roof trusses. Western red cedar board and batten siding on the gable ends are perfect for the outdoors, adding to the rustic and quaint setting of Washington. A sidewall height of 12’6” encloses 1,728 square feet of unobstructed space for storage of tractors, RV’s, trucks and other needs. In this particular model, access for vehicles is made easy by three, customer supplied roll-up garage doors on the front end, while Barn Pros also offers garage door packages built for ease. Personal entrance to the shop can be made through traditional handmade arch top breezeway doors with windows.
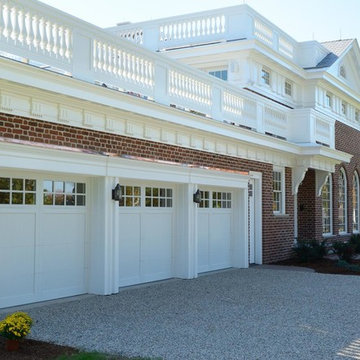
Stansbury photography
View the dramatic video of this captivating home here: http://bit.ly/22rjvjP
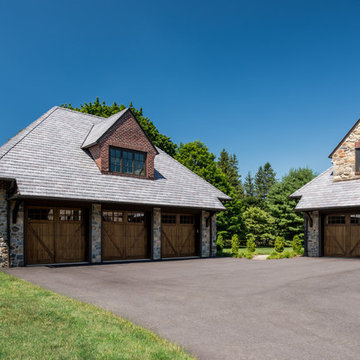
Angle Eye Photography
Immagine di un grande garage per tre auto indipendente chic
Immagine di un grande garage per tre auto indipendente chic
3.232 Foto di garage e rimesse classici blu
14
