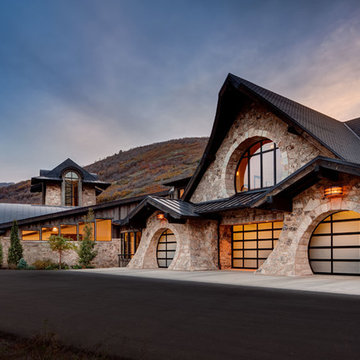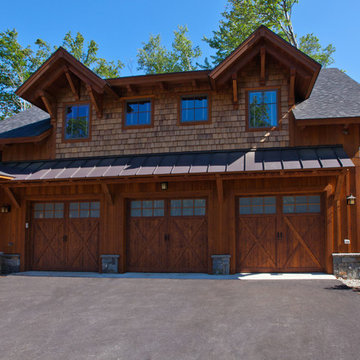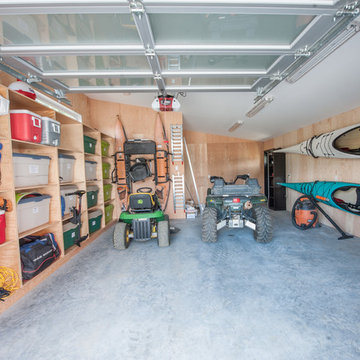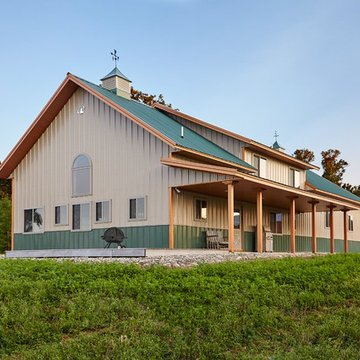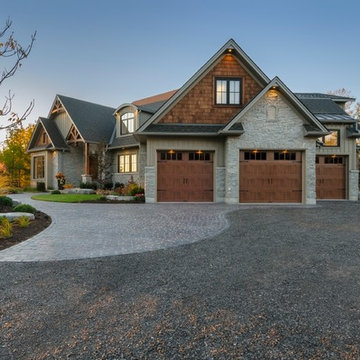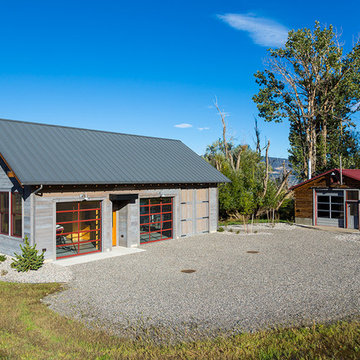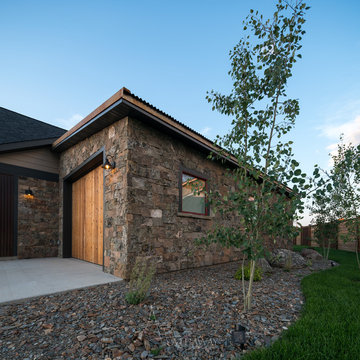485 Foto di garage e rimesse rustici blu
Filtra anche per:
Budget
Ordina per:Popolari oggi
1 - 20 di 485 foto
1 di 3
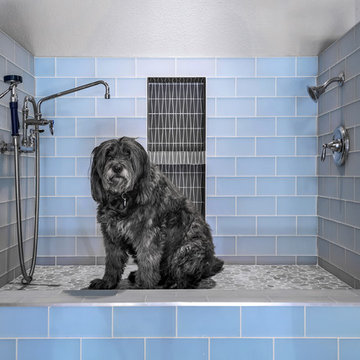
Brad Scott Photography
Immagine di un grande garage per tre auto connesso stile rurale
Immagine di un grande garage per tre auto connesso stile rurale
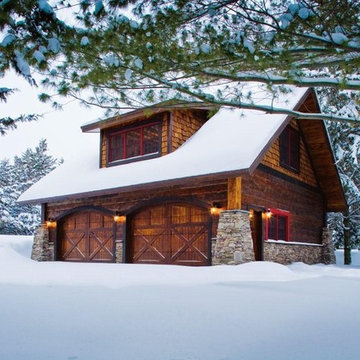
Idee per un grande garage per due auto indipendente stile rurale
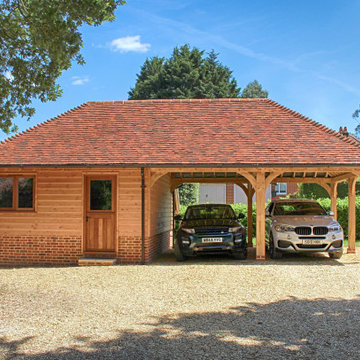
A 3 Bay Oak Framed Garage doesn't have to be made up entirely of garage space. This design incorporates two car ports and a large storage room at one end.
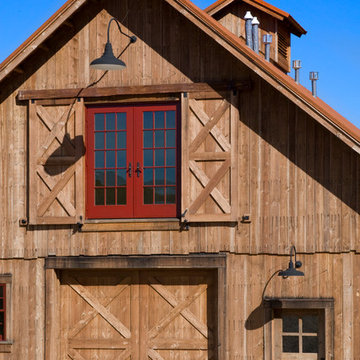
Custom wood doors and shutters by the YT Shop.
Architect: Prairie Wind Architecture
Photographer: Lois Shelden
Immagine di un fienile rustico
Immagine di un fienile rustico
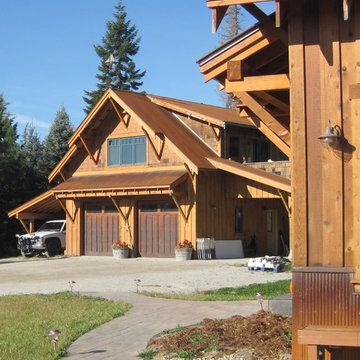
Sited on a forested hillside overlooking the city and Lake, this Northwest style craftsman mountain home has a matching detached Garage with apartment above. Natural landscaping and stamped concrete patios provide nice outdoor living spaces. Cedar siding is complemented by rusted corrugated wainscot and roofing , which help protect the exterior from harsh North Idaho winters. Native materials, timber accents and exposed rafters add to the rustic charm and curb appeal.
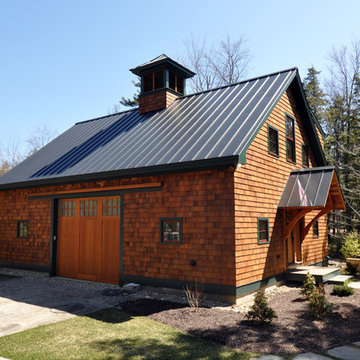
Outbuildings grow out of their particular function and context. Design maintains unity with the main house and yet creates interesting elements to the outbuildings itself, treating it like an accent piece.
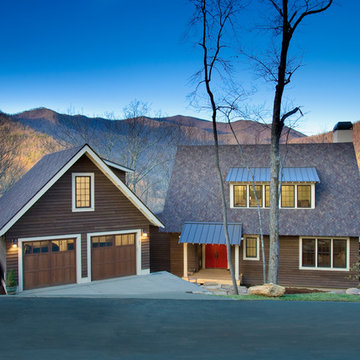
Tim Burleson, The Frontier Group
Foto di un garage per due auto indipendente stile rurale di medie dimensioni
Foto di un garage per due auto indipendente stile rurale di medie dimensioni
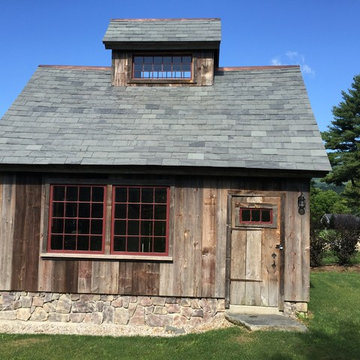
Photography by Andrew Doyle
This Sugar House provides our client with a bit of extra storage, a place to stack firewood and somewhere to start their vegetable seedlings; all in an attractive package. Built using reclaimed siding and windows and topped with a slate roof, this brand new building looks as though it was built 100 years ago. True traditional timber framing construction add to the structures appearance, provenance and durability.
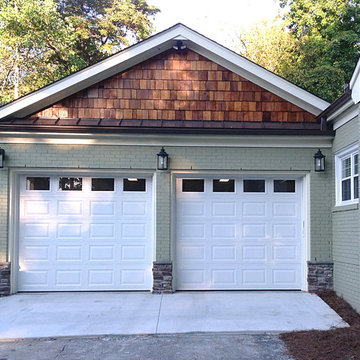
Immagine di un garage per due auto connesso rustico di medie dimensioni
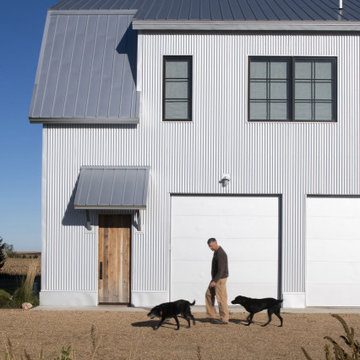
Contractor: HBRE
Interior Design: Brooke Voss Design
Photography: Scott Amundson
Immagine di garage e rimesse rustici
Immagine di garage e rimesse rustici
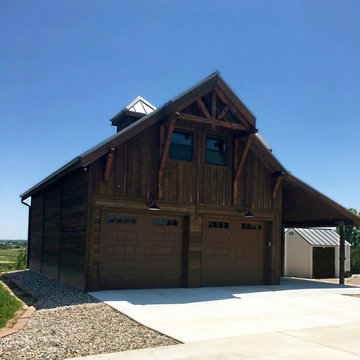
This 24'x36' barn style detached garage includes a full loft, shed roof, two 6-ft gable dormers, rooftop cupola and a gable end timber-truss. The pre-finished siding was sourced from Montana Timber Products and is their tack room color finish in a circle sawn texture. Creative Angle Builders oversaw the construction and finish work.
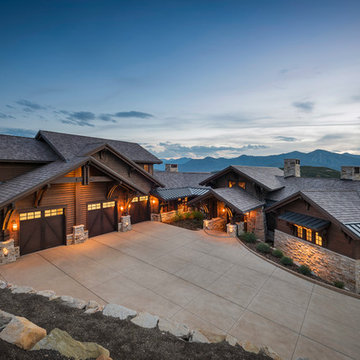
Custom home by Cameo Homes features Clopay Canyon Ridge Collection Ultra-Grain Series faux wood carriage house garage doors. Constructed of insulated steel with composite overlays, the doors can be customized and won't rot, warp or crack. Several stain finishes offered. Photo credit: Lucy Bell
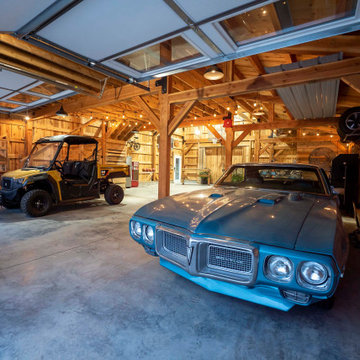
Post and beam two car garage with loft and storage space
Ispirazione per un grande garage per due auto indipendente stile rurale con ufficio, studio o laboratorio
Ispirazione per un grande garage per due auto indipendente stile rurale con ufficio, studio o laboratorio
485 Foto di garage e rimesse rustici blu
1
