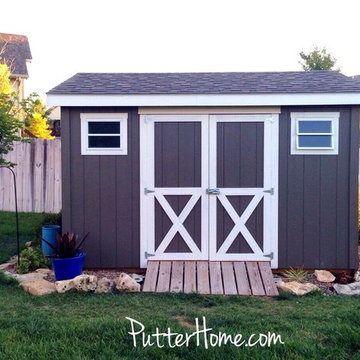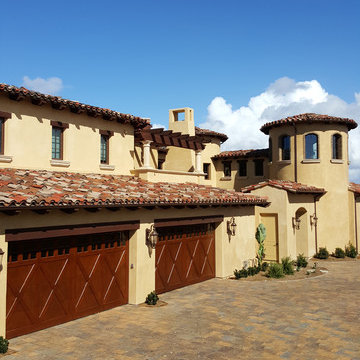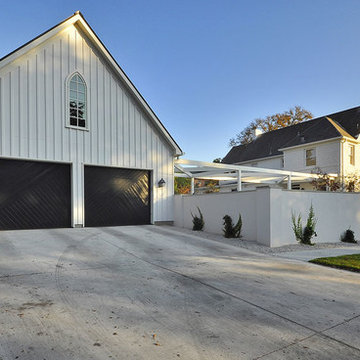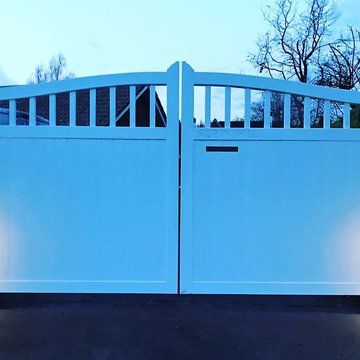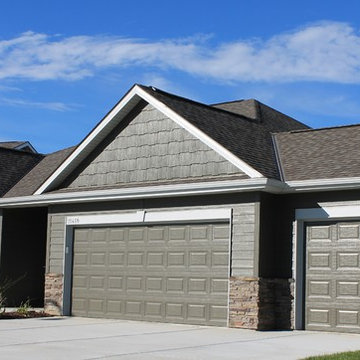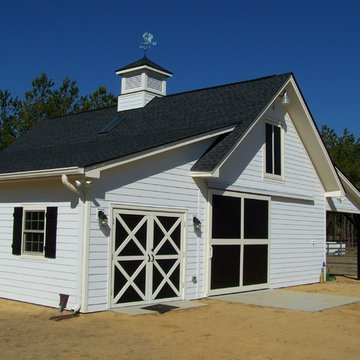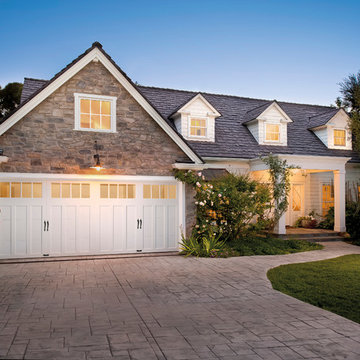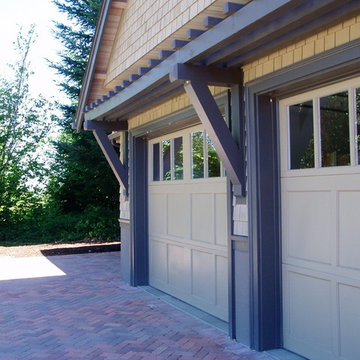3.227 Foto di garage e rimesse classici blu
Filtra anche per:
Budget
Ordina per:Popolari oggi
161 - 180 di 3.227 foto
1 di 3
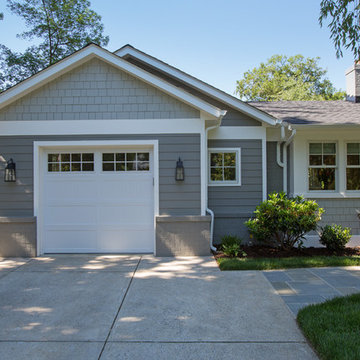
This beautiful garage was once a carport. We moved the garage forward to make space for a mudroom directly behind the new garage. The decorative gray brick half wall ties in the new design.
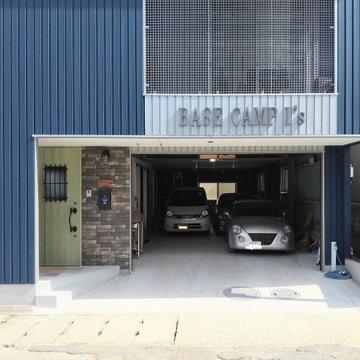
ガレージ奥には作業場も設けました。
機械いじりから、DIYの作業スペースとなりました。
Ispirazione per garage e rimesse connessi tradizionali di medie dimensioni
Ispirazione per garage e rimesse connessi tradizionali di medie dimensioni
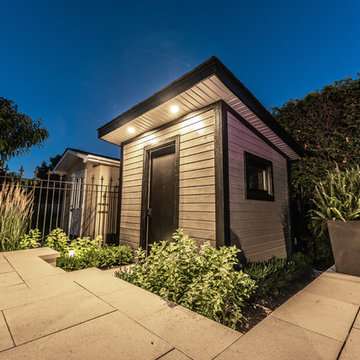
The clients were updating the interior of their home when they hired Pro-Land to start their design. They wanted a contemporary look for their landscape, with a monochromatic colour scheme and dark accents to make a statement. The pool was the feature of the space, which was centered on the house so from the inside looking out, you'd see the bright blue water. Surrounding the pool we created space for an outdoor kitchen, dining, water feature and a deck/lounge space. The deck was constructed in the corner of the lot to break up the interlock, privacy screens anchor the space and give it a feeling of intimacy.
Effie Edits Inc.

Our client's carport just wasn't cutting it in the Texas heat and winter cold. They wanted to have a new closed detached garage built in the same spot. While we're at it, they wanted have some extra storage space and a nice new driveway, too! We cleared away the old carport and started on the new garage addition. The brick on the outside of their house was painted gray, so we were easily able to match the garage. A walk through door was added for easy entry without having to open the large garage door. The garage didn't take yard away from their backyard and their landscaping still closes off the garage from the pool perfectly, as if it was always there!
Design/Remodel by Hatfield Builders & Remodelers | Photography by Versatile Imaging
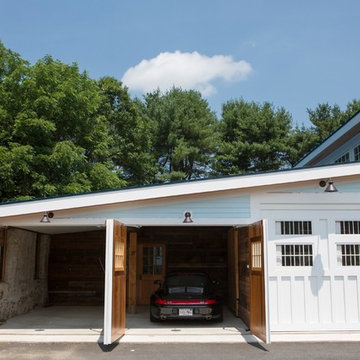
Tim Correira Photography
Immagine di un grande garage per due auto indipendente chic con ufficio, studio o laboratorio
Immagine di un grande garage per due auto indipendente chic con ufficio, studio o laboratorio
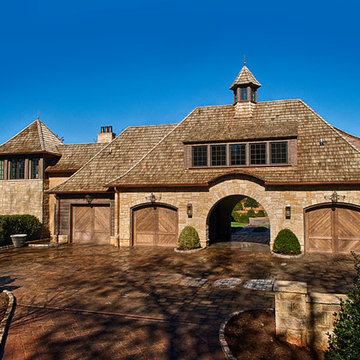
Cobblestone driveway with porte-cochére and garages
Photographer: TJ Getz
Immagine di garage e rimesse classici
Immagine di garage e rimesse classici
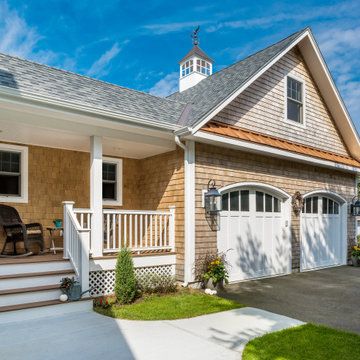
A garage addition and front porch entry. Photography by Aaron Usher III.
Esempio di un grande garage per tre auto connesso classico
Esempio di un grande garage per tre auto connesso classico
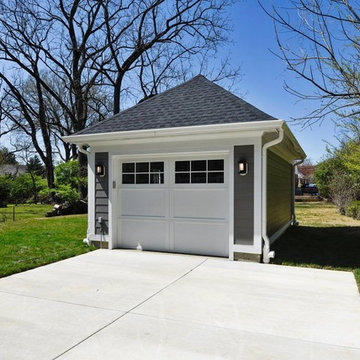
TruPlace
Esempio di un garage per un'auto indipendente tradizionale di medie dimensioni
Esempio di un garage per un'auto indipendente tradizionale di medie dimensioni
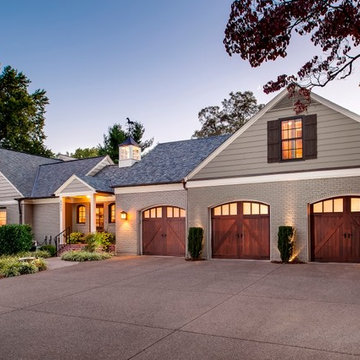
Ispirazione per un garage per tre auto connesso tradizionale di medie dimensioni
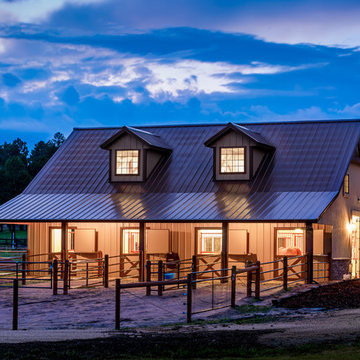
36' x 48' x 12' Horse Barn with (4) 12' x 12' horse stalls, tack room and wash bay. Roof pitch: 8/12
Exterior: metal roof, stucco and brick
Photo Credit: FarmKid Studios
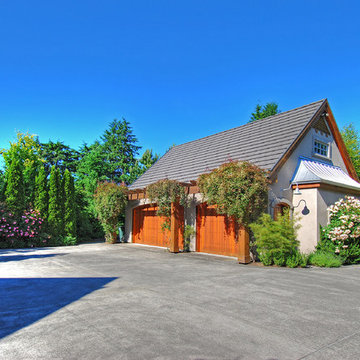
Detached 3 car garage/shop
Ispirazione per un grande garage per due auto indipendente classico con ufficio, studio o laboratorio
Ispirazione per un grande garage per due auto indipendente classico con ufficio, studio o laboratorio
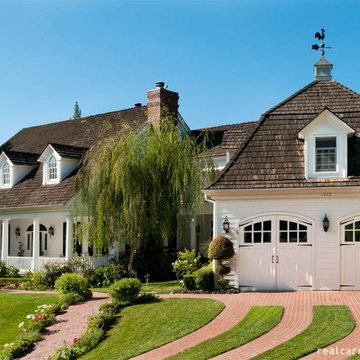
Arched outswing garage doors on a traditional colonial style carriage house.
Ispirazione per garage e rimesse classici
Ispirazione per garage e rimesse classici
3.227 Foto di garage e rimesse classici blu
9
