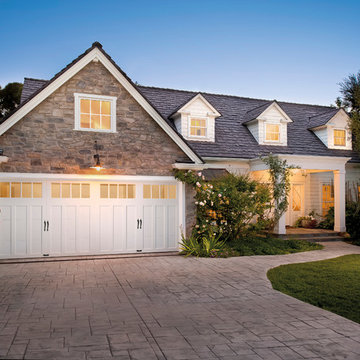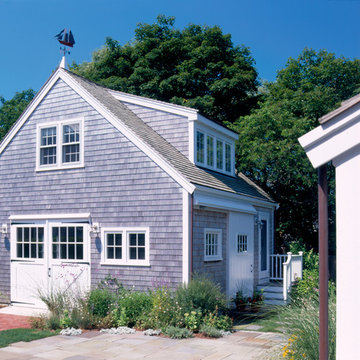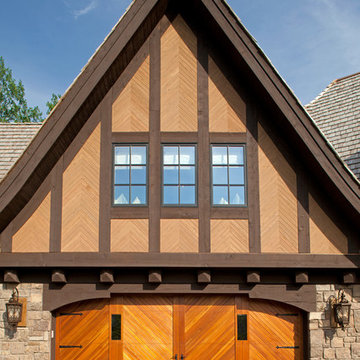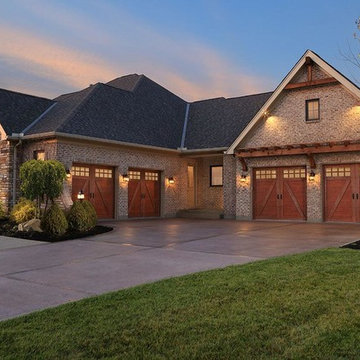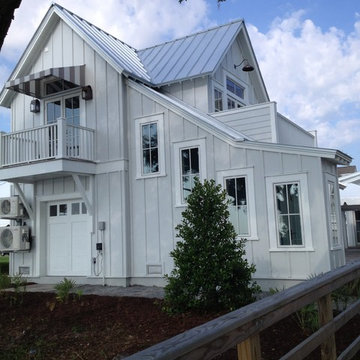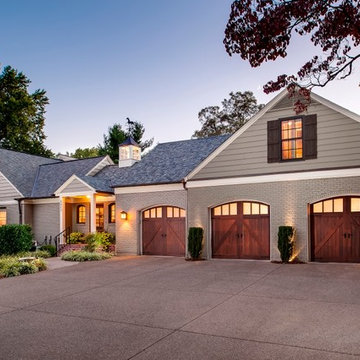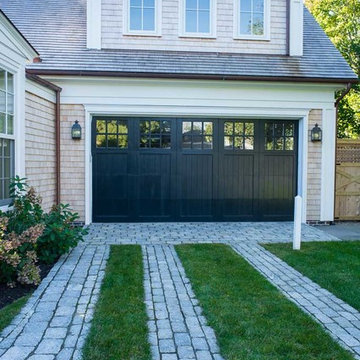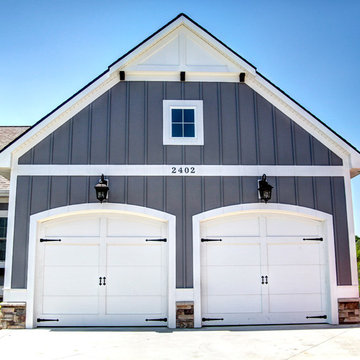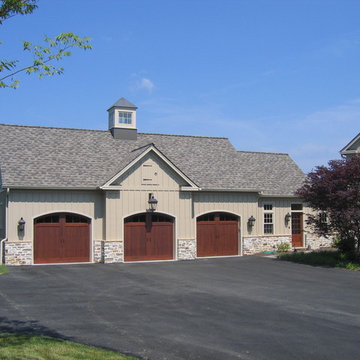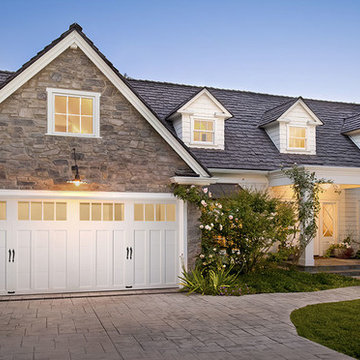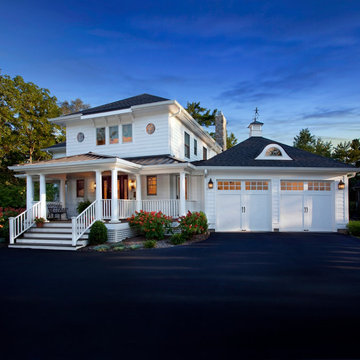3.227 Foto di garage e rimesse classici blu
Filtra anche per:
Budget
Ordina per:Popolari oggi
61 - 80 di 3.227 foto
1 di 3

Ispirazione per piccoli garage e rimesse connessi chic con ufficio, studio o laboratorio
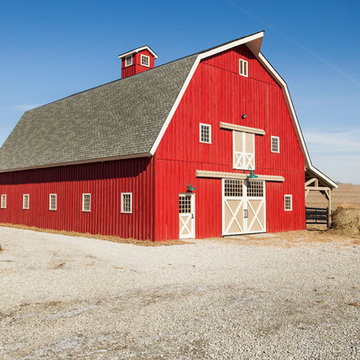
Sand Creek Post & Beam Traditional Wood Barns and Barn Homes
Learn more & request a free catalog: www.sandcreekpostandbeam.com
Esempio di garage e rimesse chic
Esempio di garage e rimesse chic
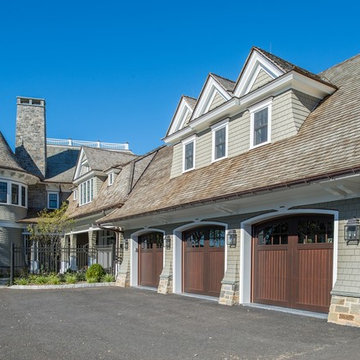
Photographer: Kevin Colquhoun
Immagine di un ampio garage per tre auto connesso classico
Immagine di un ampio garage per tre auto connesso classico
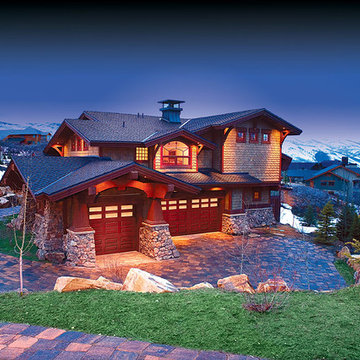
9800 mahogany horizontal raised panel fiberglass garage doors with glass. Artfully molded wood grain fiberglass surface combined with durable steel construction, gives your home the look of wood with the strength of steel. Comes in several different panel styles and a variety of colors.
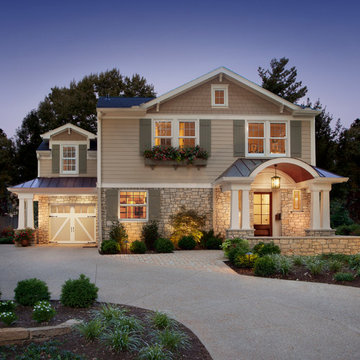
Clopay Coachman Collection carriage house garage door. Insulated steel with composite overlays.
Ispirazione per garage e rimesse connessi tradizionali di medie dimensioni
Ispirazione per garage e rimesse connessi tradizionali di medie dimensioni
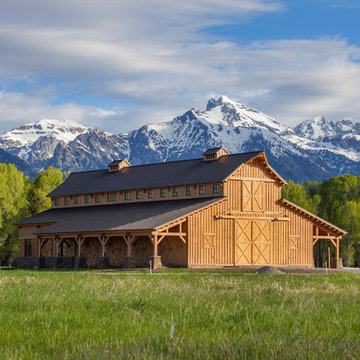
Sand Creek Post & Beam Traditional Wood Barns and Barn Homes
Learn more & request a free catalog: www.sandcreekpostandbeam.com
Idee per garage e rimesse tradizionali
Idee per garage e rimesse tradizionali
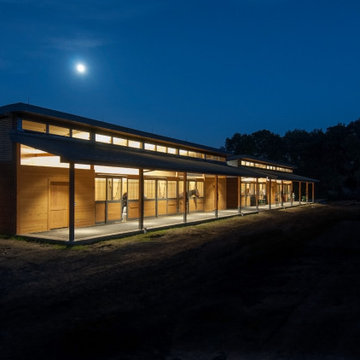
Customized Blackburn Greenbarn® a curved, standing-metal roof to complement the design of an adjacent residence.
Immagine di un piccolo fienile indipendente classico
Immagine di un piccolo fienile indipendente classico
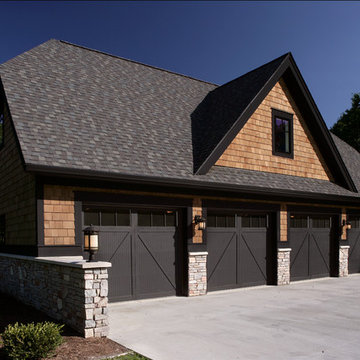
Inspired by historic homes in America’s grand old neighborhoods, the Wainsborough combines the rich character and architectural craftsmanship of the past with contemporary conveniences. Perfect for today’s busy lifestyles, the home is the perfect blend of past and present. Touches of the ever-popular Shingle Style – from the cedar lap siding to the pitched roof – imbue the home with all-American charm without sacrificing modern convenience.
Exterior highlights include stone detailing, multiple entries, transom windows and arched doorways. Inside, the home features a livable open floor plan as well as 10-foot ceilings. The kitchen, dining room and family room flow together, with a large fireplace and an inviting nearby deck. A children’s wing over the garage, a luxurious master suite and adaptable design elements give the floor plan the flexibility to adapt as a family’s needs change. “Right-size” rooms live large, but feel cozy. While the floor plan reflects a casual, family-friendly lifestyle, craftsmanship throughout includes interesting nooks and window seats, all hallmarks of the past.
The main level includes a kitchen with a timeless character and architectural flair. Designed to function as a modern gathering room reflecting the trend toward the kitchen serving as the heart of the home, it features raised panel, hand-finished cabinetry and hidden, state-of-the-art appliances. Form is as important as function, with a central square-shaped island serving as a both entertaining and workspace. Custom-designed features include a pull-out bookshelf for cookbooks as well as a pull-out table for extra seating. Other first-floor highlights include a dining area with a bay window, a welcoming hearth room with fireplace, a convenient office and a handy family mud room near the side entrance. A music room off the great room adds an elegant touch to this otherwise comfortable, casual home.
Upstairs, a large master suite and master bath ensures privacy. Three additional children’s bedrooms are located in a separate wing over the garage. The lower level features a large family room and adjacent home theater, a guest room and bath and a convenient wine and wet bar.
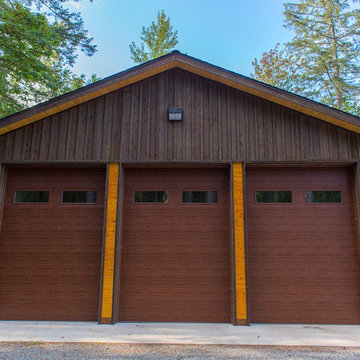
Settled between the trees of the Pacific Northwest, the sun rests on the Tradesman 48 Shop complete with cedar and Douglas fir. The 36’x 48’ shop with lined soffits and ceilings boasts Douglas fir 2”x6” tongue and groove siding, two standard western red cedar cupolas and Clearspan steel roof trusses. Western red cedar board and batten siding on the gable ends are perfect for the outdoors, adding to the rustic and quaint setting of Washington. A sidewall height of 12’6” encloses 1,728 square feet of unobstructed space for storage of tractors, RV’s, trucks and other needs. In this particular model, access for vehicles is made easy by three, customer supplied roll-up garage doors on the front end, while Barn Pros also offers garage door packages built for ease. Personal entrance to the shop can be made through traditional handmade arch top breezeway doors with windows.
3.227 Foto di garage e rimesse classici blu
4
