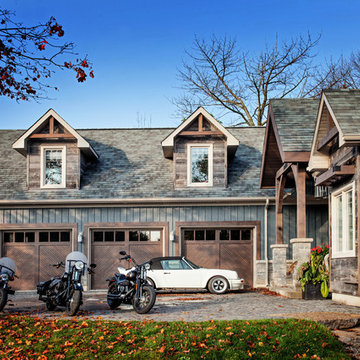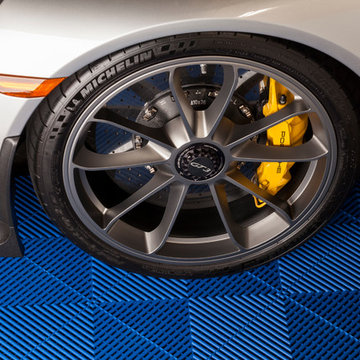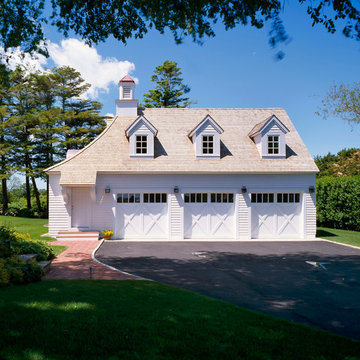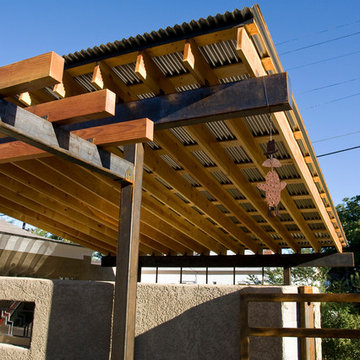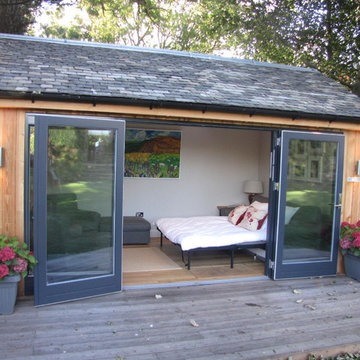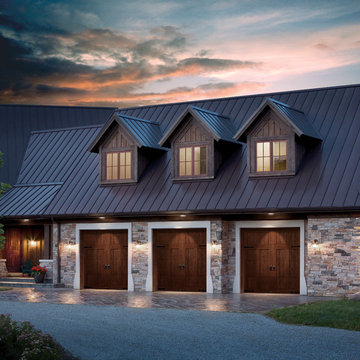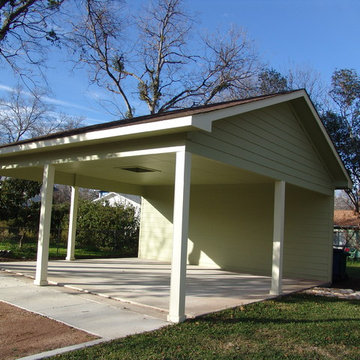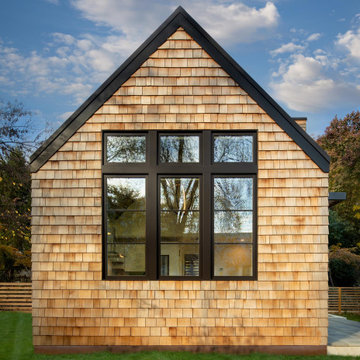3.227 Foto di garage e rimesse classici blu
Filtra anche per:
Budget
Ordina per:Popolari oggi
21 - 40 di 3.227 foto
1 di 3
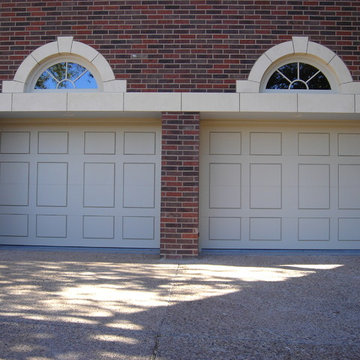
Commissioned design custom garage door blends with and accents the cut limestone trim on this formal traditional home.
Immagine di un grande garage per due auto connesso classico
Immagine di un grande garage per due auto connesso classico
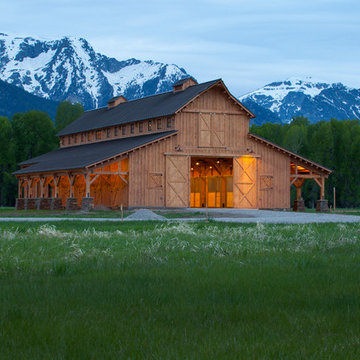
Sand Creek Post & Beam Traditional Wood Barns and Barn Homes
Learn more & request a free catalog: www.sandcreekpostandbeam.com
Esempio di garage e rimesse classici
Esempio di garage e rimesse classici
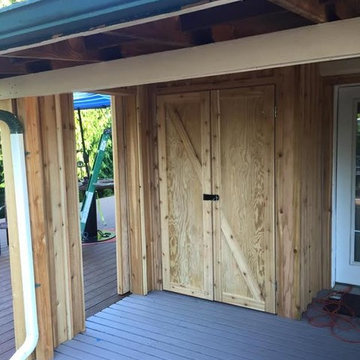
Idee per un capanno da giardino o per gli attrezzi connesso chic di medie dimensioni
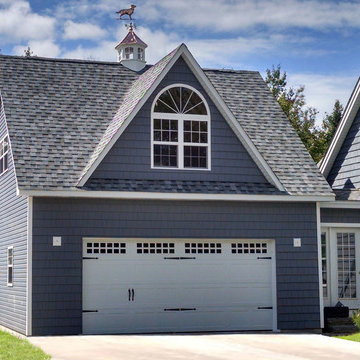
Two Car Garage with Apartment Space in MA. Built by Sheds Unlimited and featuring a shed dormer in the back and an a frame dormer in the front.
Foto di un garage per due auto classico
Foto di un garage per due auto classico
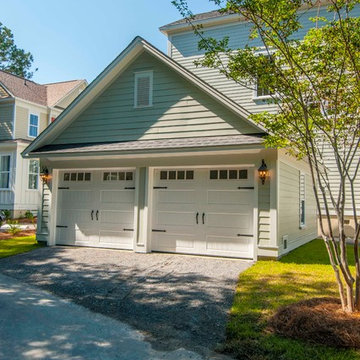
Optional Garages are available for all plans.
Ispirazione per un garage per due auto indipendente chic
Ispirazione per un garage per due auto indipendente chic
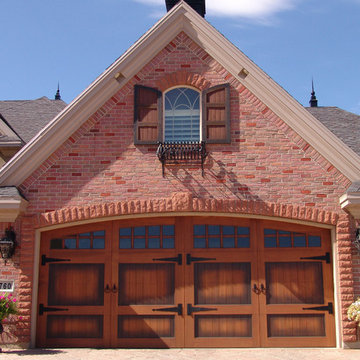
Shutter 5005
Ispirazione per un garage per due auto connesso classico di medie dimensioni
Ispirazione per un garage per due auto connesso classico di medie dimensioni
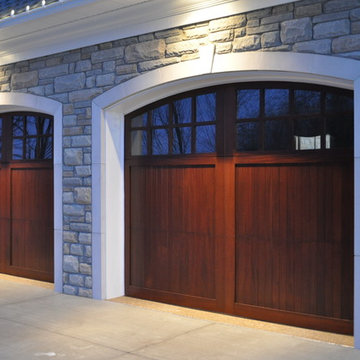
Wayne Dalton’s Model 7400 custom doors bring back the carriage style door look in a modern overhead sectional garage door. Choose from a multitude of facing options to create the exact door you desire or create your own custom door.
Visit Wayne-Dalton.com to find a dealer near you.
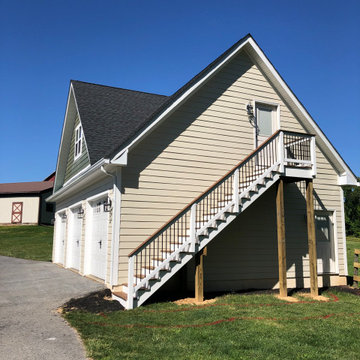
3 car garage with upstairs apartment/suite
Hardiplank siding, Trex steps
Idee per un grande garage per tre auto indipendente tradizionale
Idee per un grande garage per tre auto indipendente tradizionale
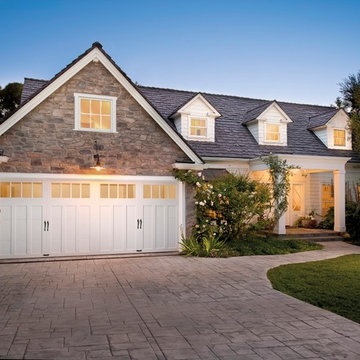
The Clopay Coachman steel carriage house style garage door is a major focal point and adds timeless, Main St. USA charm to the traditional cottage exterior. Design 13, REC14 windows in white with standard spade lift handles. Photos copyright 2013 by Andy Frame. All rights reserved.
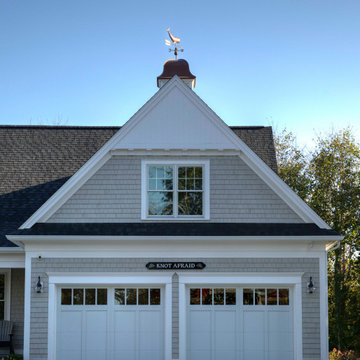
Garage: Carriage style with recessed panels
“Quarterboard” above the garage doors “Knot Afraid”
Trim is AZEK cellular PVC
Custom fabricated copper roof and a copper weathervane
Shingle siding: double dipped, white cedar, architectural shingle.
Driveway is crushed seashell
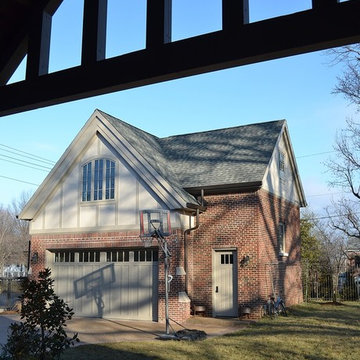
Here is the detached garage and studio as seen from the covered terrace. The detached garage is designed to house four cars with two on hydralic lifts and two below the lifts. The garage ceiling is 11 ft tall to clear the stacked cars.
The studio is above the main garage door with the stair and storage closets on the right.
Chris Marshall
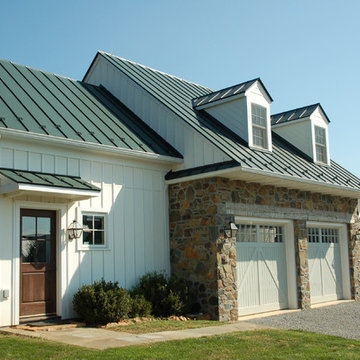
photo by Timothy Clites
Foto di un garage per due auto indipendente tradizionale di medie dimensioni
Foto di un garage per due auto indipendente tradizionale di medie dimensioni
3.227 Foto di garage e rimesse classici blu
2
