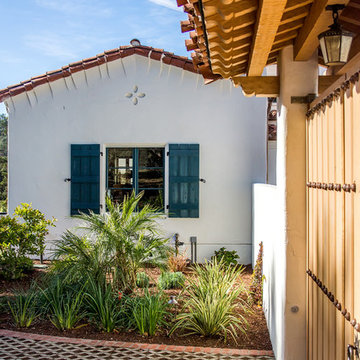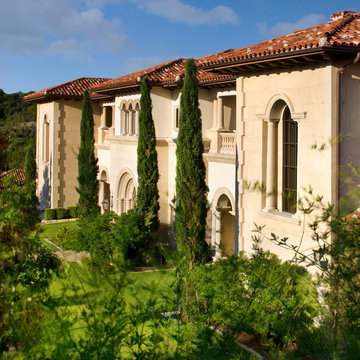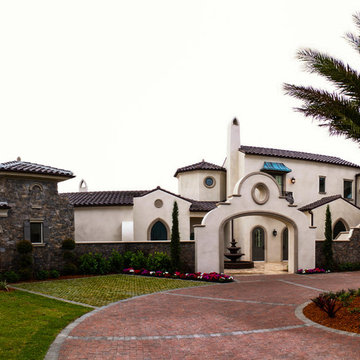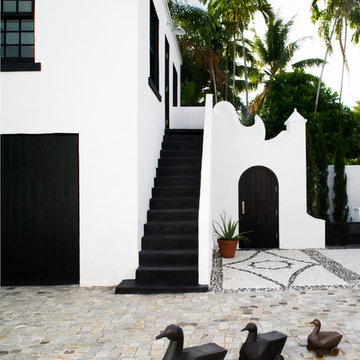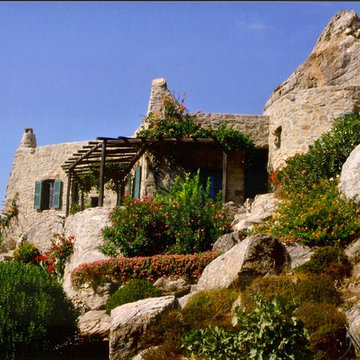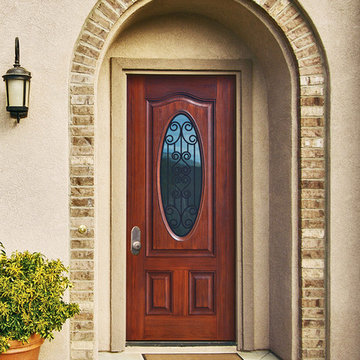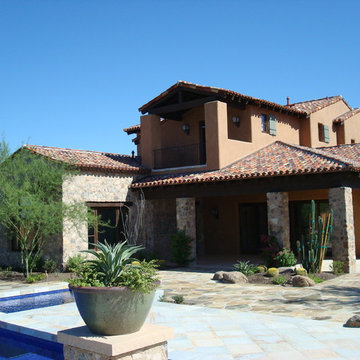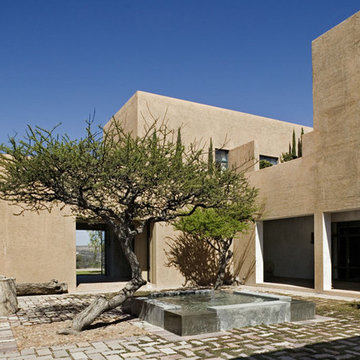Facciate di case mediterranee
Filtra anche per:
Budget
Ordina per:Popolari oggi
81 - 100 di 50.537 foto
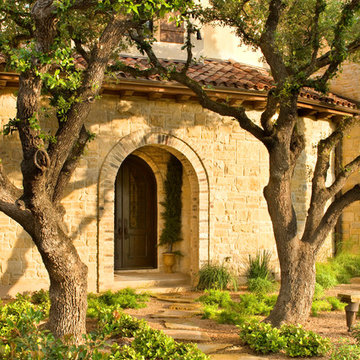
www.pistondesign.com
Ispirazione per la facciata di una casa mediterranea
Ispirazione per la facciata di una casa mediterranea
Trova il professionista locale adatto per il tuo progetto
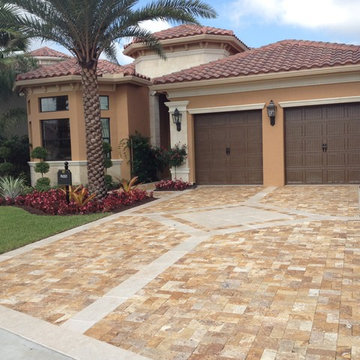
Esempio della facciata di una casa grande mediterranea a due piani con rivestimento in stucco e falda a timpano
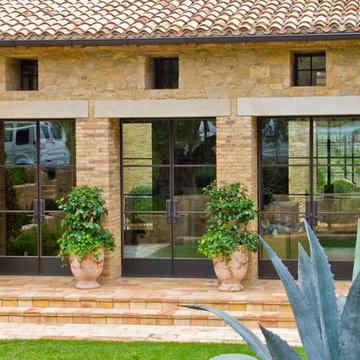
Custom steel french doors and clerestory windows.
Immagine della facciata di una casa grande mediterranea con rivestimenti misti
Immagine della facciata di una casa grande mediterranea con rivestimenti misti
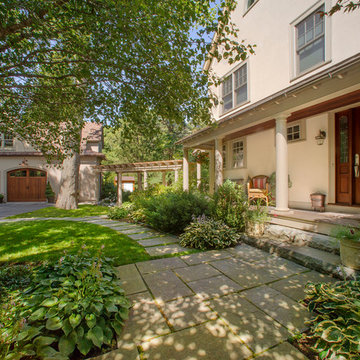
This quaint hideaway sits over a quiet brook just steps from the main house Siemasko + Verbridge designed over 10 years ago. The form, materials and details of the design relate directly to the main house creating a harmonious relationship between the new and old. The carriage house serves as a multi-purpose space for the owners by incorporating a 2 car garage, work shop and office space all under one roof.
Photo Credit: Blind Dog Studio
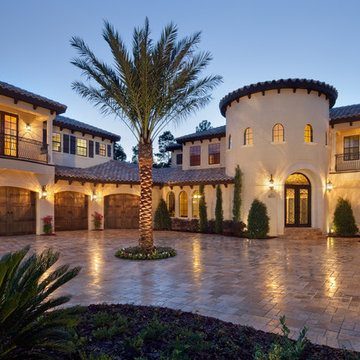
Villa Verona, a 7,500 sq. ft. home designed and built by Jorge Ulibarri, www.imyourbuilder.com The home features 5 bedrooms, a poker room, 6-car garage located on the golf course with its own private putting greens. For more design ideas and new construction tips, subscribe to the blog, www.tradesecretsbyjorge.com
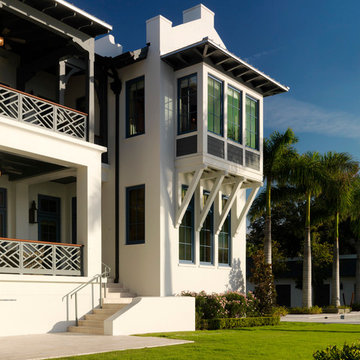
George Cott Photography
Immagine della facciata di una casa mediterranea
Immagine della facciata di una casa mediterranea

Valencia 1180: Elevation “E”, open Model for Viewing at the Murano at Miromar Lakes Beach & Country Club Homes in Estero, Florida.
Visit www.ArthurRutenbergHomes.com to view other Models.
3 BEDROOMS / 3.5 Baths / Den / Bonus room 3,687 square feet
Plan Features:
Living Area: 3687
Total Area: 5143
Bedrooms: 3
Bathrooms: 3
Stories: 1
Den: Standard
Bonus Room: Standard
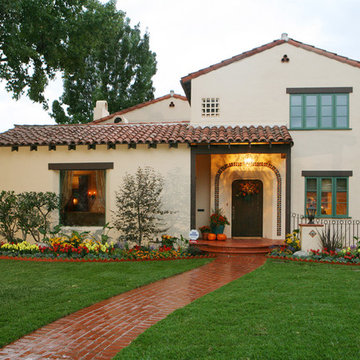
This restoration and addition had the aim of preserving the original Spanish Revival style, which meant plenty of colorful tile work, and traditional custom elements.
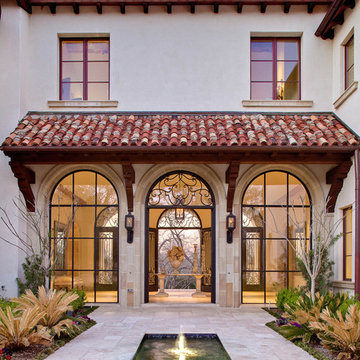
Immagine della facciata di una casa mediterranea a due piani con copertura in tegole
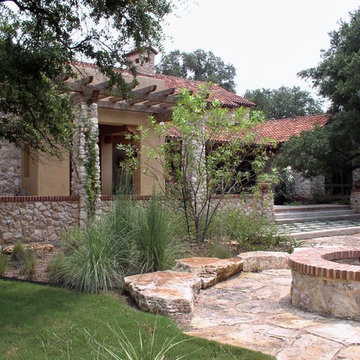
Rear Terrace and Fire Pit
Rick O'Donnell Architect
Idee per la facciata di una casa mediterranea
Idee per la facciata di una casa mediterranea
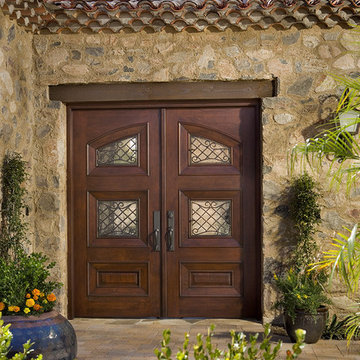
Dino Tonn
Custom Gate leads to Courtyard
Esempio della facciata di una casa mediterranea
Esempio della facciata di una casa mediterranea
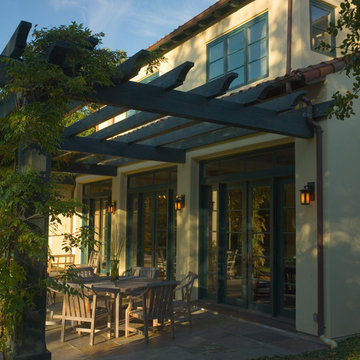
Modern-living compliments tradition here as this two-story residence featuring bay windows and gabled roofs. The copper roofing detail, stone exterior and use of horizontal lines bring a grounded feeling to this home giving the residence a familiar yet contemporary appeal.
Photographer Bernard André
Facciate di case mediterranee
5
