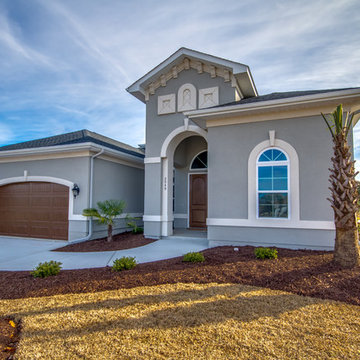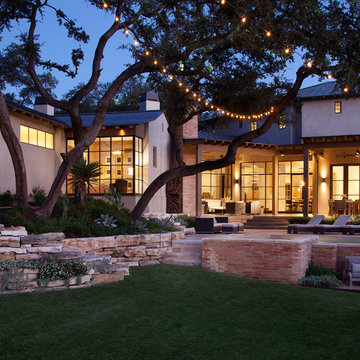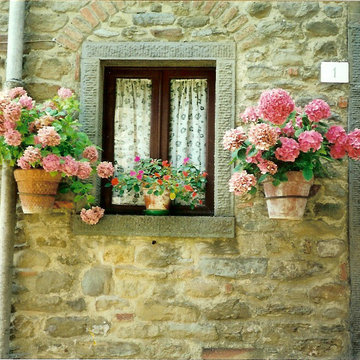Facciate di case mediterranee
Filtra anche per:
Budget
Ordina per:Popolari oggi
41 - 60 di 50.534 foto
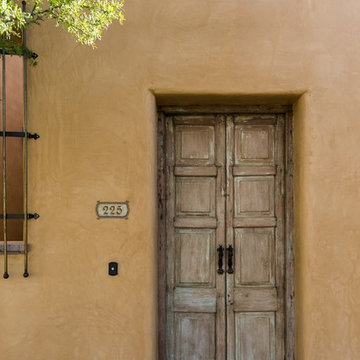
Antique doors and custom hardware lead to an interior courtyard in this custom home currently available at the Mercado District in downtown Tucson.
Foto della villa gialla mediterranea a due piani con rivestimento in stucco e tetto piano
Foto della villa gialla mediterranea a due piani con rivestimento in stucco e tetto piano
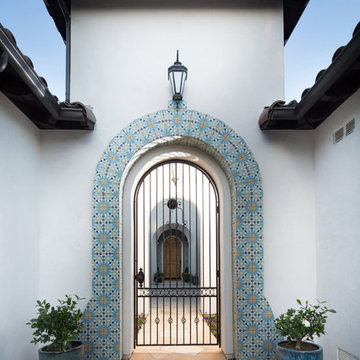
Lori Dennis Interior Design
SoCal Contractor Construction
Lion Windows and Doors
Erika Bierman Photography
Foto della facciata di una casa grande bianca mediterranea a un piano con rivestimento in stucco
Foto della facciata di una casa grande bianca mediterranea a un piano con rivestimento in stucco
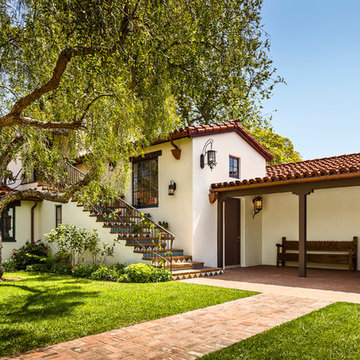
Architect: Peter Becker
General Contractor: Allen Construction
Photographer: Ciro Coelho
Immagine della facciata di una casa grande bianca mediterranea a due piani con rivestimento in stucco e tetto a capanna
Immagine della facciata di una casa grande bianca mediterranea a due piani con rivestimento in stucco e tetto a capanna
Trova il professionista locale adatto per il tuo progetto
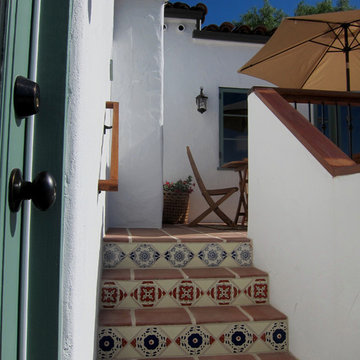
Design Consultant Jeff Doubét is the author of Creating Spanish Style Homes: Before & After – Techniques – Designs – Insights. The 240 page “Design Consultation in a Book” is now available. Please visit SantaBarbaraHomeDesigner.com for more info.
Jeff Doubét specializes in Santa Barbara style home and landscape designs. To learn more info about the variety of custom design services I offer, please visit SantaBarbaraHomeDesigner.com
Jeff Doubét is the Founder of Santa Barbara Home Design - a design studio based in Santa Barbara, California USA.
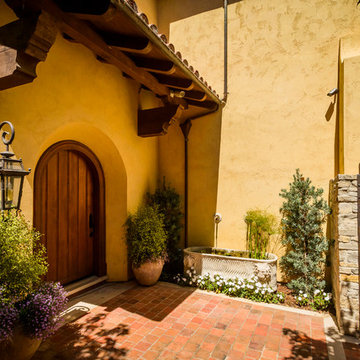
Immagine della villa grande gialla mediterranea a due piani con rivestimento in stucco e copertura in tegole
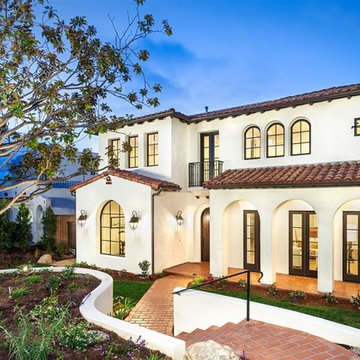
Esempio della facciata di una casa grande bianca mediterranea a due piani con rivestimento in stucco e tetto a padiglione
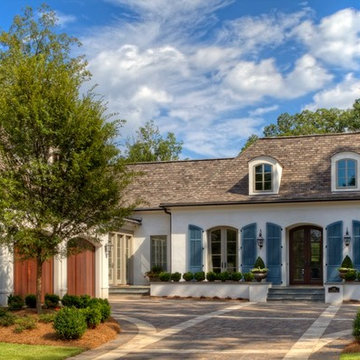
Rick Smoak Photography
Foto della facciata di una casa bianca mediterranea a un piano di medie dimensioni con rivestimento in stucco e tetto a padiglione
Foto della facciata di una casa bianca mediterranea a un piano di medie dimensioni con rivestimento in stucco e tetto a padiglione
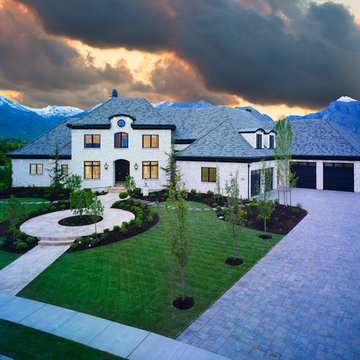
Foto della villa ampia bianca mediterranea a tre piani con rivestimento in mattoni, tetto a padiglione e copertura a scandole
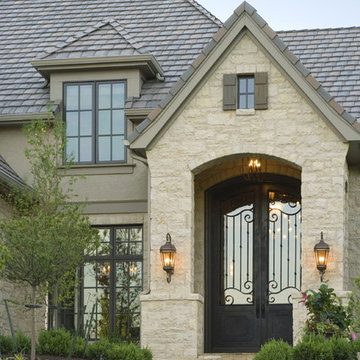
Built by Ashner Construction
Photography by Bob Greenspan
Foto della facciata di una casa mediterranea
Foto della facciata di una casa mediterranea
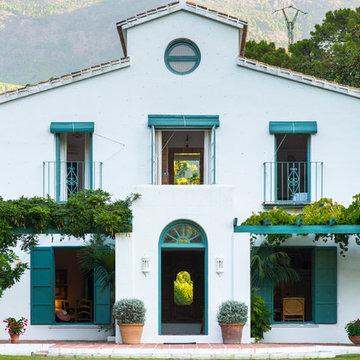
Client: CV Villas
Photographer: Henry Woide
Portfolio: www.henrywoide.co.uk
Ispirazione per la facciata di una casa grande bianca mediterranea a due piani con rivestimento in stucco e tetto a capanna
Ispirazione per la facciata di una casa grande bianca mediterranea a due piani con rivestimento in stucco e tetto a capanna
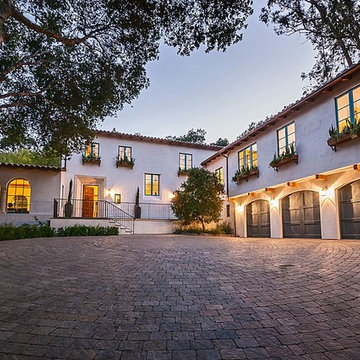
The definitive idea behind this project was to create a modest country house that was traditional in outward appearance yet minimalist from within. The harmonious scale, thick wall massing and the attention to architectural detail are reminiscent of the enduring quality and beauty of European homes built long ago.
It features a custom-built Spanish Colonial- inspired house that is characterized by an L-plan, low-pitched mission clay tile roofs, exposed wood rafter tails, broad expanses of thick white-washed stucco walls with recessed-in French patio doors and casement windows; and surrounded by native California oaks, boxwood hedges, French lavender, Mexican bush sage, and rosemary that are often found in Mediterranean landscapes.
An emphasis was placed on visually experiencing the weight of the exposed ceiling timbers and the thick wall massing between the light, airy spaces. A simple and elegant material palette, which consists of white plastered walls, timber beams, wide plank white oak floors, and pale travertine used for wash basins and bath tile flooring, was chosen to articulate the fine balance between clean, simple lines and Old World touches.
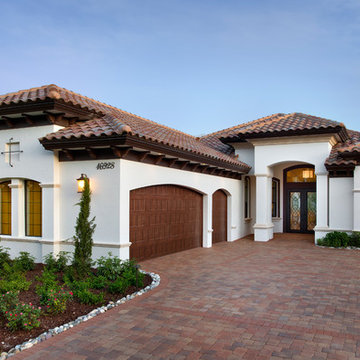
Foto della facciata di una casa bianca mediterranea a un piano con tetto a padiglione
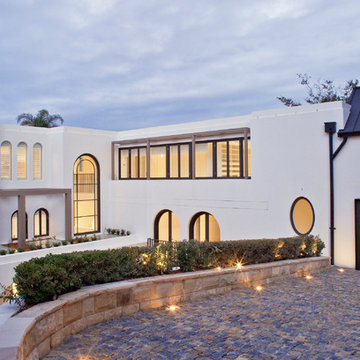
Idee per la facciata di una casa grande bianca mediterranea a due piani con tetto piano
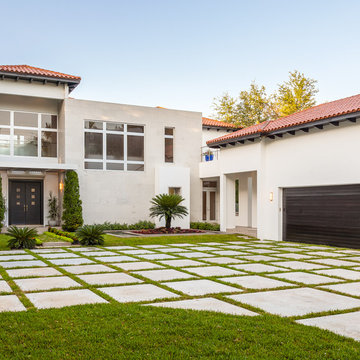
Driveway and Main Entrance
Ispirazione per la villa grande beige mediterranea a due piani con tetto a padiglione, rivestimento in stucco e copertura in tegole
Ispirazione per la villa grande beige mediterranea a due piani con tetto a padiglione, rivestimento in stucco e copertura in tegole
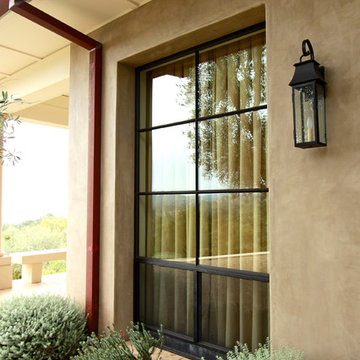
Stephanie Manson-Hing Photography
Esempio della facciata di una casa grande mediterranea a un piano con rivestimento in stucco e tetto a padiglione
Esempio della facciata di una casa grande mediterranea a un piano con rivestimento in stucco e tetto a padiglione
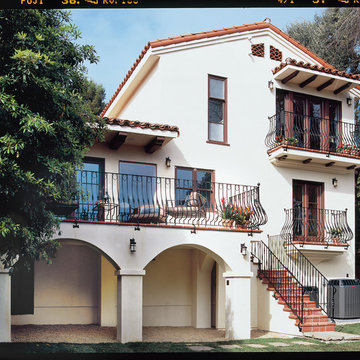
Foto della facciata di una casa beige mediterranea a due piani con rivestimento in stucco
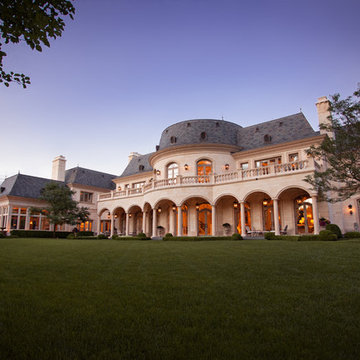
The rear view of the French Chateau inspired Le Grand Rêve Mansion Estate of the North Shore's Winnetka, Illinois. A true custom built masterpiece with a covered loggia. The Mansard style Roof uses Slate Shingles. The exterior stone is Indiana Limestone. Gorgeous.
Le Grand Rêve
Miller + Miller Architectural Photography
Facciate di case mediterranee
3
