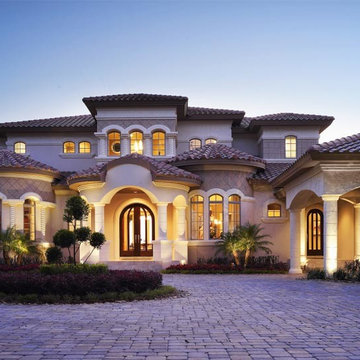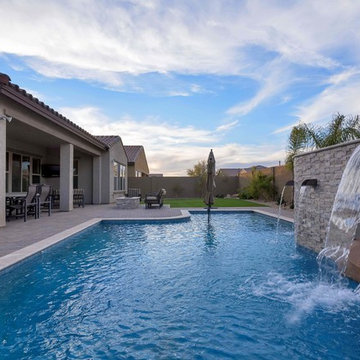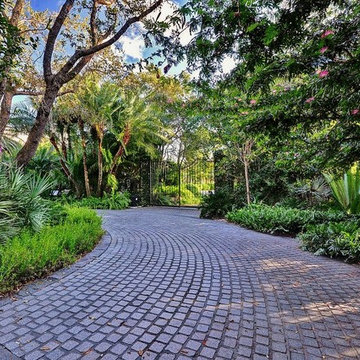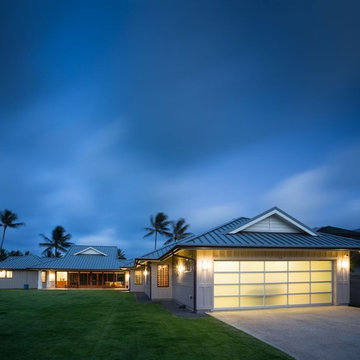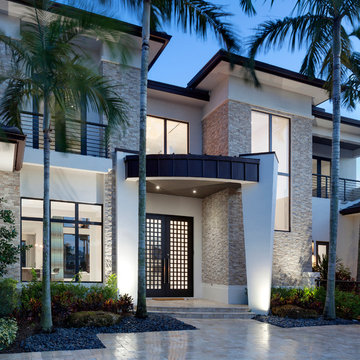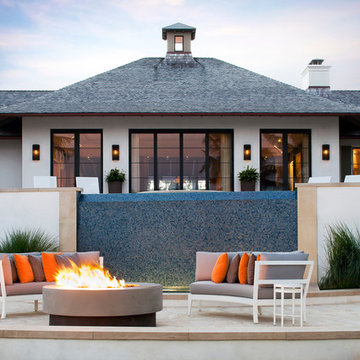14.435 Foto di case e interni tropicali
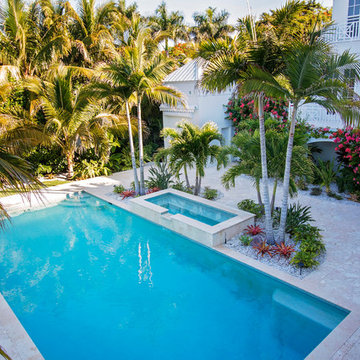
This British Colonial theme new residence sits atop the ridgeline on the west end of Sanibel Island overlooking the Gulf. Carefully manicured dune and beach access offer breathtaking views from the main and upper patios of the residence to the beach and the sunset.
A lush, tropical entry runs the length of each side property line from the road, along each side of the house, to the CCCL line and provides a dense privacy barrier from the beach access path along the east property line. Tropical bamboo, white bird of paradise, traveler palms, dwarf leaf clusia and relocated native trees and shrubs make up the dense buffer.
In the front of the residence a specimen multi-stem Sylvester Date Palm anchors the center drive island while stately royal palms, foxtail palms and multi-stem adonidia palms accent the foundation of the residence. Curved coconut palms march down the driveway to the street. Individual theme gardens were created in the side yards which include a Moon Garden, Fruit Garden, Butterfly Garden, Wetland Garden, Tropical Garden and Bamboo Garden.
Architectural garden elements include a Walpole garden gate, arbor and mail box with a custom house name sign attached. As one walks the many different specimen gardens, large concrete garden benches from Curry & Co. offer a place to pause while botanical plant label stakes indicate plant species and origin. A California style espalier wall with confederate jasmine vine softens the back side of the pool wall, which is visible upon the entrance to the garages and espalier on the pool side wall for trellis bougainvillea offer vertical elements to connect the house and the landscape with tropical vegetation and color.
This ideal client had a specific idea for their property which we were able to visualize and bring to reality.
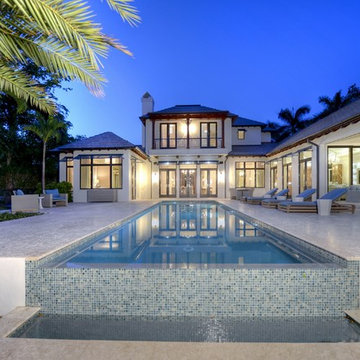
Idee per un'ampia piscina a sfioro infinito tropicale rettangolare dietro casa con piastrelle
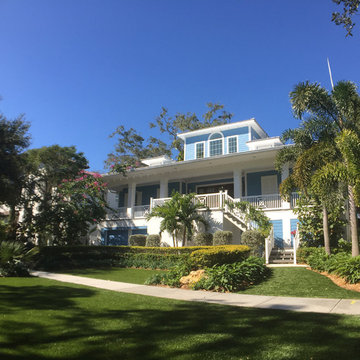
A symmetrical design for this Key-West/Plantation inspired home. The front porch is 50' across.
Ispirazione per la facciata di una casa grande tropicale
Ispirazione per la facciata di una casa grande tropicale
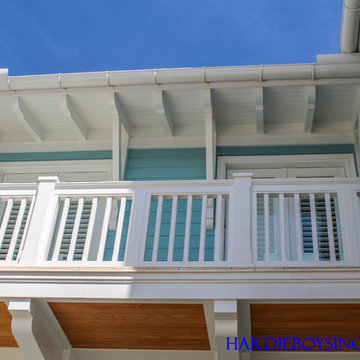
Contractor: W.A. Bentz Construction, Inc.
Architect: Randall Stofft Architects
Exterior Millwork: Hardie Boys, Inc.
Idee per la facciata di una casa tropicale
Idee per la facciata di una casa tropicale
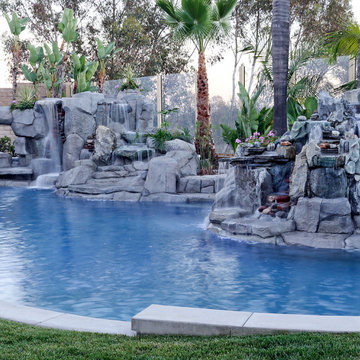
Esempio di una grande piscina naturale tropicale personalizzata dietro casa con una vasca idromassaggio e pavimentazioni in pietra naturale
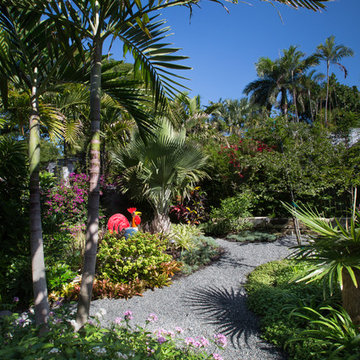
Tamara Alvarez
Immagine di un piccolo giardino tropicale esposto a mezz'ombra nel cortile laterale
Immagine di un piccolo giardino tropicale esposto a mezz'ombra nel cortile laterale
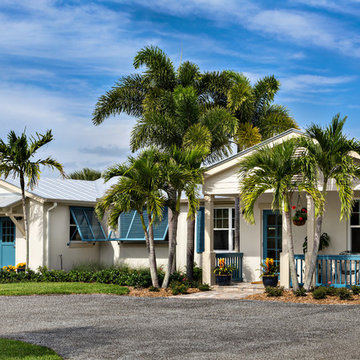
Ron Rosenzweig
Immagine della facciata di una casa bianca tropicale a un piano con tetto a capanna
Immagine della facciata di una casa bianca tropicale a un piano con tetto a capanna
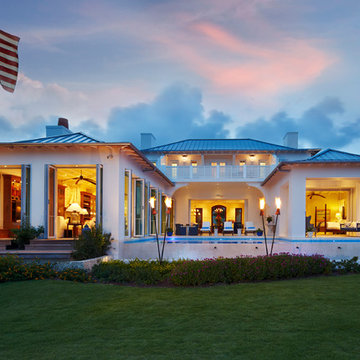
Seen from the backyard this tropical Dutch West Indies inspired home in Key Largo features spaces that can all be opened allowing for true indoor-outdoor Florida living.
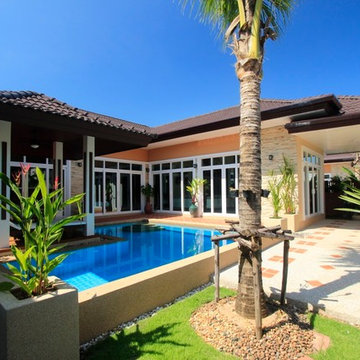
Rawai Private Villas resort, Phuket
Ispirazione per la facciata di una casa piccola beige tropicale a un piano
Ispirazione per la facciata di una casa piccola beige tropicale a un piano
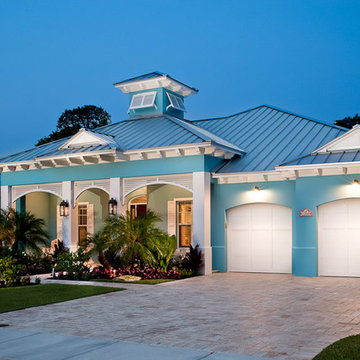
Andy Frame Photography
Immagine della facciata di una casa blu tropicale a un piano
Immagine della facciata di una casa blu tropicale a un piano
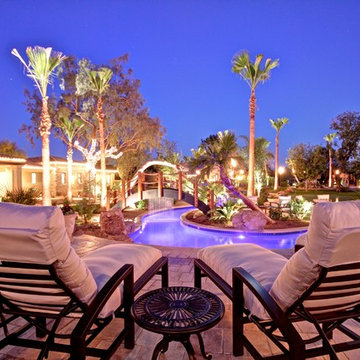
Ispirazione per un'ampia piscina tropicale personalizzata dietro casa con piastrelle
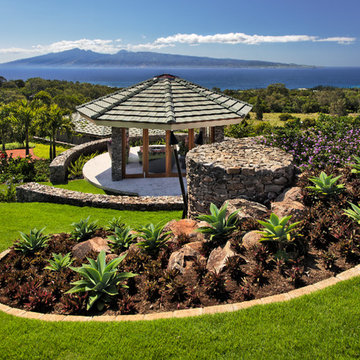
Mark Ammen
Ispirazione per un grande giardino tropicale esposto in pieno sole in cortile con pacciame e gazebo
Ispirazione per un grande giardino tropicale esposto in pieno sole in cortile con pacciame e gazebo
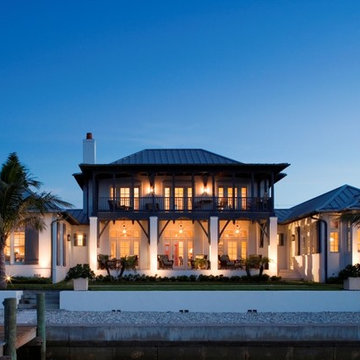
The architectural vocabulary draws upon British Colonial precedents in the West Indies with masonry-stucco walls, a standing seam metal hip roof with a kick at the eaves, a wooden balcony supported by wood brackets on the more public street facade, and a wooden gallery atop hefty masonry columns framed with wood brackets on the more private waterfront façade. These features have been developed and refined over hundreds of years to accommodate comfortable living in the Caribbean and have evolved into a living tradition of beautiful vernacular architecture that is, as a result, truly sustainable.
The covered outdoor spaces in conjunction with the protected courts, deep overhangs and operable wood shutters provide a sustainable home that respects the context and climate, maximizes energy-efficiency and minimizes environmental impact. The simple massing and layout of this house with its simple and flexible spaces can accommodate many different family types and lifestyles and can even change uses as market demands change over time. These characteristics together with a timeless elegance and beauty support the firmness, commodity and delight required for truly sustainable living.
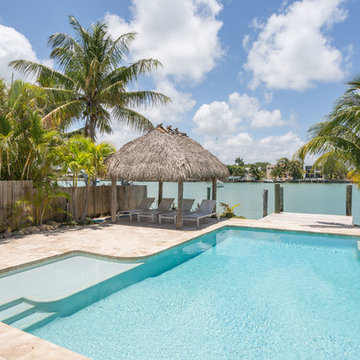
Foto di una piscina monocorsia tropicale a "L" dietro casa con pavimentazioni in pietra naturale
14.435 Foto di case e interni tropicali
9


















