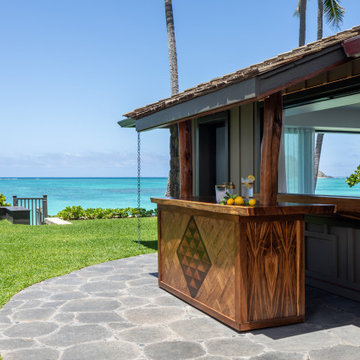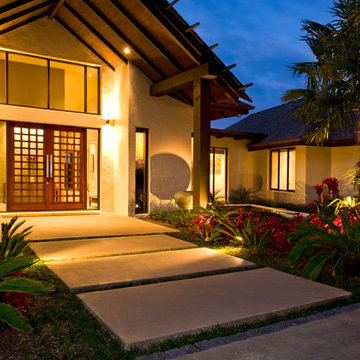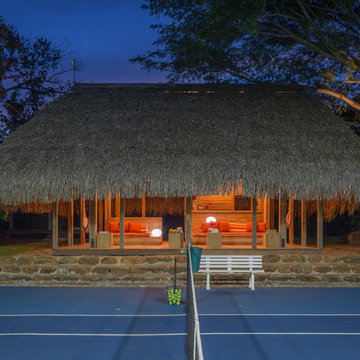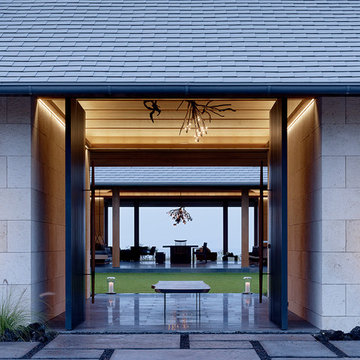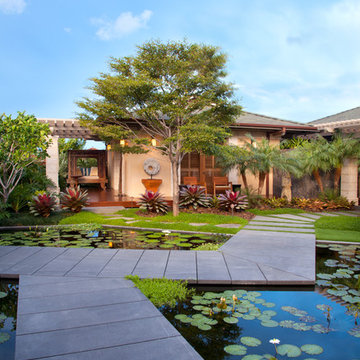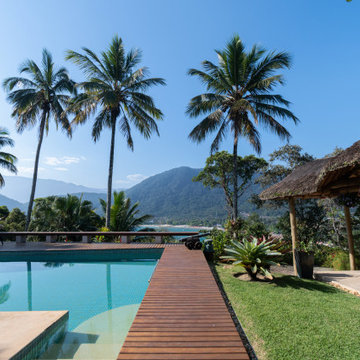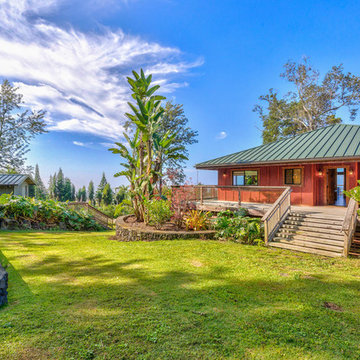14.435 Foto di case e interni tropicali
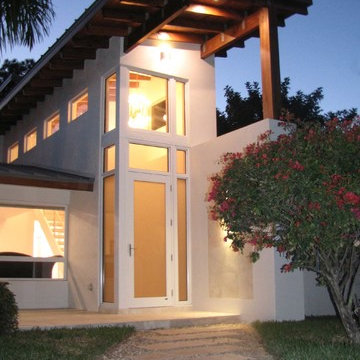
Linda Jenkins Photography
Ispirazione per la facciata di una casa grande bianca tropicale a due piani
Ispirazione per la facciata di una casa grande bianca tropicale a due piani
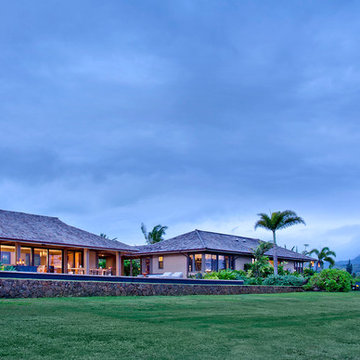
Photography by Ryan Siphers Photography
Architects: De Jesus Architecture and Design
Ispirazione per la facciata di una casa beige tropicale a un piano con tetto a padiglione
Ispirazione per la facciata di una casa beige tropicale a un piano con tetto a padiglione
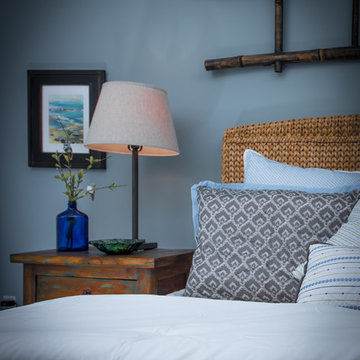
Idee per una camera degli ospiti tropicale di medie dimensioni con pareti blu, moquette e nessun camino
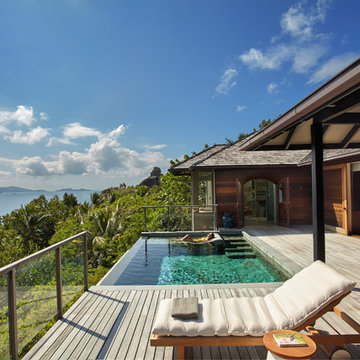
John Athimaritis Photography
Esempio di una piscina a sfioro infinito tropicale rettangolare con pedane
Esempio di una piscina a sfioro infinito tropicale rettangolare con pedane
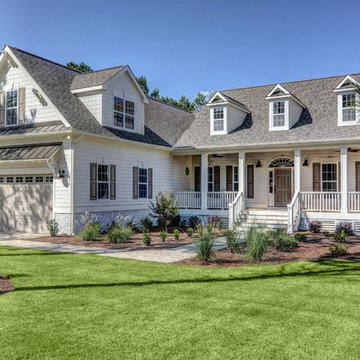
Esempio della villa bianca tropicale a due piani con rivestimenti misti, tetto a capanna e copertura a scandole
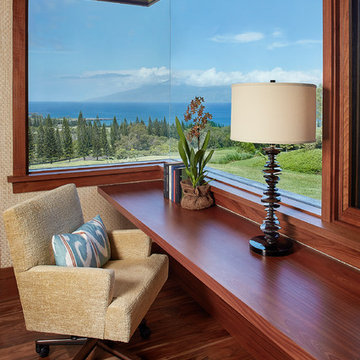
Immagine di un piccolo ufficio tropicale con nessun camino, scrivania incassata e pavimento in legno massello medio
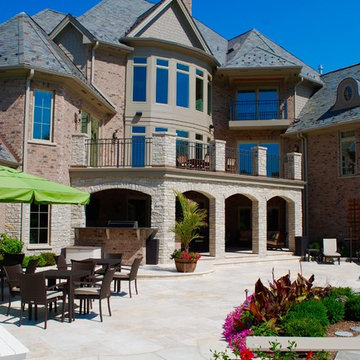
Jonathan Nutt- Courtesy of Southampton Builders LLC.
Design by Grassie River Studios
Foto di un grande patio o portico tropicale dietro casa con pavimentazioni in pietra naturale e un tetto a sbalzo
Foto di un grande patio o portico tropicale dietro casa con pavimentazioni in pietra naturale e un tetto a sbalzo
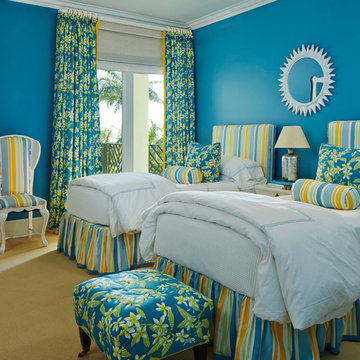
Brantley Photography
Design by Gary McBournie
Featured in Traditional Home Magazine
Foto di una camera degli ospiti tropicale con pareti blu, moquette, nessun camino e pavimento giallo
Foto di una camera degli ospiti tropicale con pareti blu, moquette, nessun camino e pavimento giallo
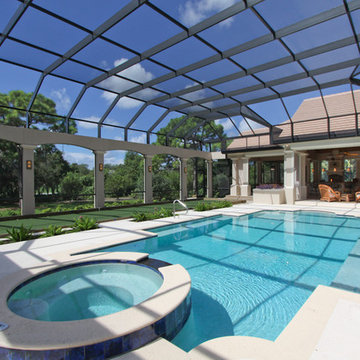
An extreme makeover turns an unassuming lanai deck into an outdoor oasis. These Bonita Bay homeowners loved the location of their home, but needed it to fit their current lifestyle. Because they love to entertain, they wanted to maximize their outdoor space—one that would accommodate a large family and lots of guests.
Working with Progressive Design Build, Mike Spreckelmeier helped the homeowners formulate a list of ideas about what they wanted to achieve in the renovation; then, guided them through the process of planning their remodel.
The renovation focused on reconfiguring the layout to extend the outdoor kitchen and living area—to include a new outdoor kitchen, dining area, sitting area and fireplace. Finishing details comprised a beautiful wood ceiling, cast stone accents, and porcelain tile. The lanai was also expanded to include a full size bocce ball court, which was fully encased in a beautiful custom colonnade and screen enclosure.
With the extension of the outdoor space came a need to connect the living area to the existing pool and deck. The pool and spa were refinished; and a well thought-out low voltage remote-control relay system was installed for easy control of all of the outdoor and landscape lighting, ceiling fans, and hurricane shutters.
This outdoor kitchen project turned out so well, the Bonita Bay homeowners hired Progressive Design Build to remodel the front of their home as well.
To create much needed space, Progressive Design Build tore down an existing two-car garage and designed and built a brand new 2.5-car garage with a family suite above. The family suite included three bedrooms, two bathrooms, additional air conditioned storage, a beautiful custom made stair system, and a sitting area. Also part of the project scope, we enlarged a separate one-car garage to a two-car garage (totaling 4.5 garages), and build a 4,000 sq. ft. driveway, complete with landscape design and installation.
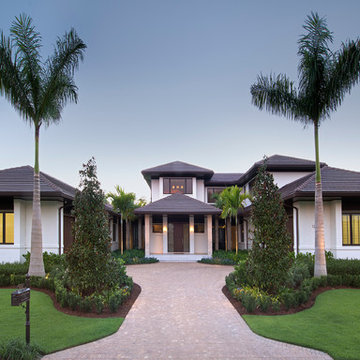
Giovanni Photography
Idee per la facciata di una casa bianca tropicale a due piani con rivestimento in stucco, tetto a padiglione e copertura in tegole
Idee per la facciata di una casa bianca tropicale a due piani con rivestimento in stucco, tetto a padiglione e copertura in tegole
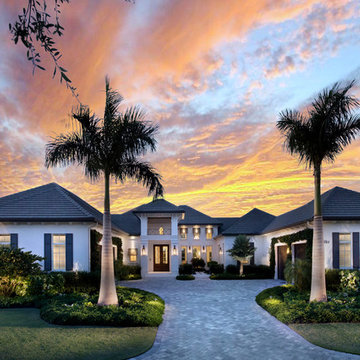
Diana Todorova Photography
Esempio della facciata di una casa tropicale
Esempio della facciata di una casa tropicale
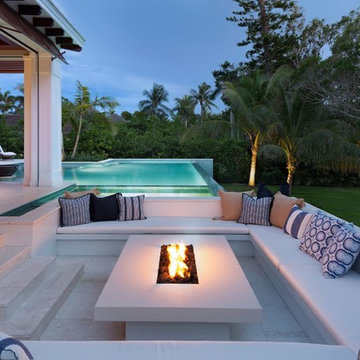
Lori Hamilton
Esempio di un ampio patio o portico tropicale dietro casa con pavimentazioni in cemento
Esempio di un ampio patio o portico tropicale dietro casa con pavimentazioni in cemento
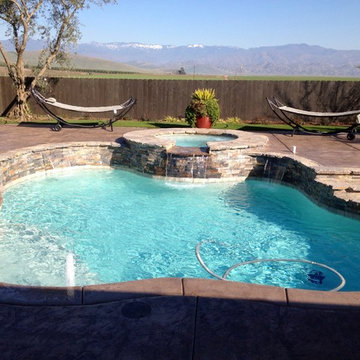
Esempio di una grande piscina tropicale personalizzata dietro casa con una vasca idromassaggio e cemento stampato
14.435 Foto di case e interni tropicali
10


















