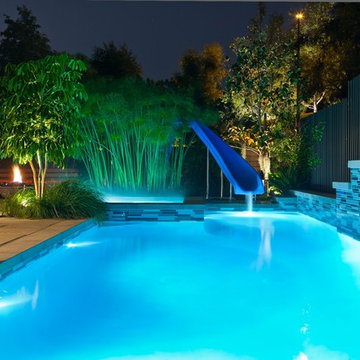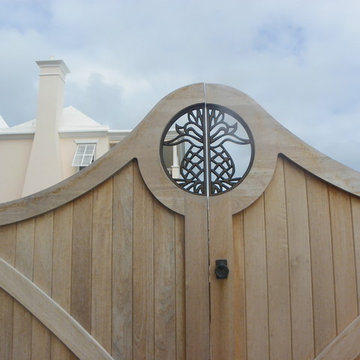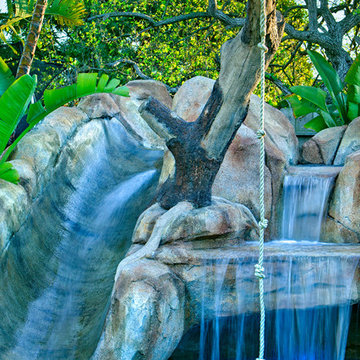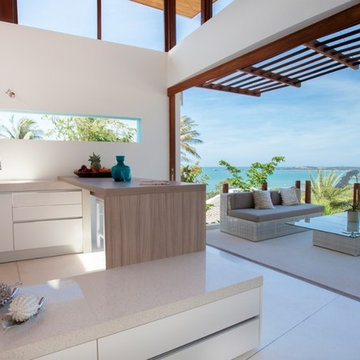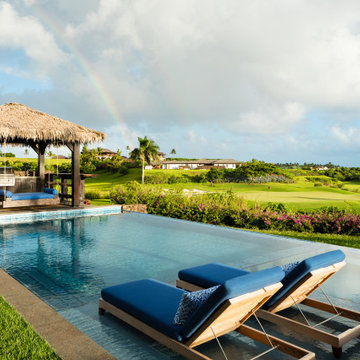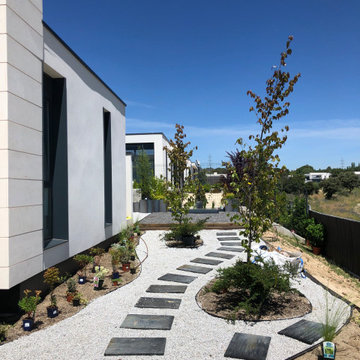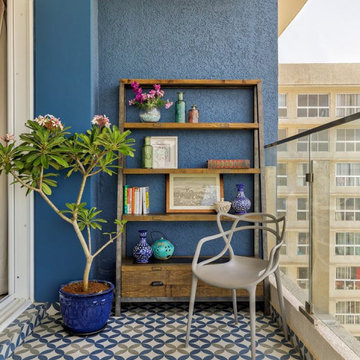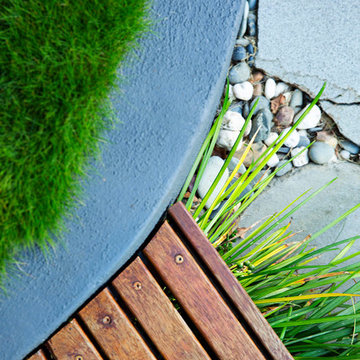14.435 Foto di case e interni tropicali
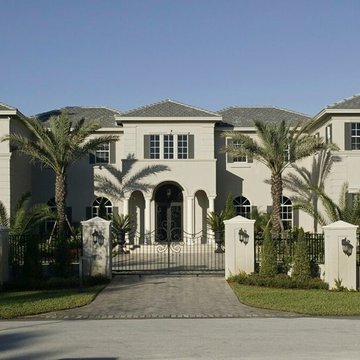
Immagine della facciata di una casa grande beige tropicale a due piani con rivestimento in stucco e tetto a padiglione
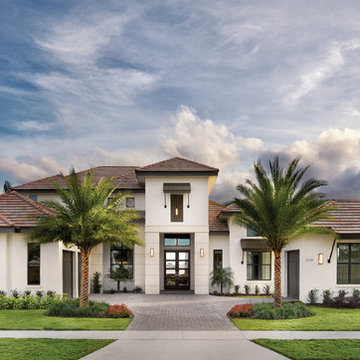
Arthur Rutenberg Homes - http://arhomes.us/Castellina109
Esempio della facciata di una casa ampia bianca tropicale a un piano con rivestimento in stucco e tetto a capanna
Esempio della facciata di una casa ampia bianca tropicale a un piano con rivestimento in stucco e tetto a capanna
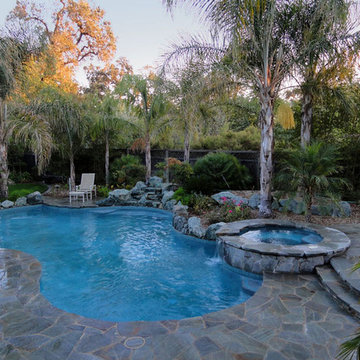
Tropical Paradise
Idee per una grande piscina naturale tropicale personalizzata dietro casa con una vasca idromassaggio e pavimentazioni in pietra naturale
Idee per una grande piscina naturale tropicale personalizzata dietro casa con una vasca idromassaggio e pavimentazioni in pietra naturale
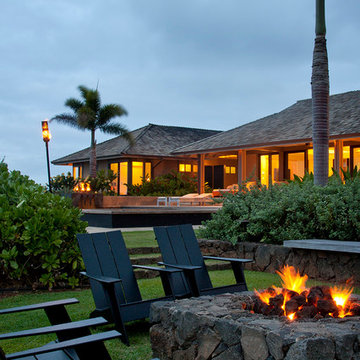
Photography by Ryan Siphers Photography
Architects: De Jesus Architecture and Design
Immagine di un giardino tropicale
Immagine di un giardino tropicale
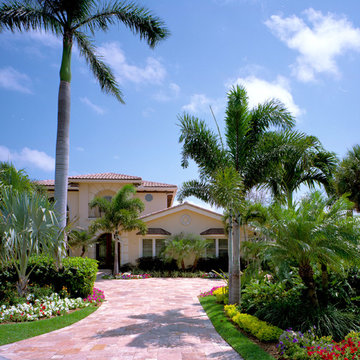
Idee per un grande vialetto d'ingresso tropicale esposto in pieno sole davanti casa in estate con pavimentazioni in pietra naturale
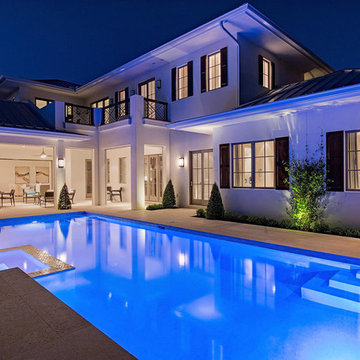
Andersen windows and patio doors.
Idee per una piscina tropicale rettangolare
Idee per una piscina tropicale rettangolare
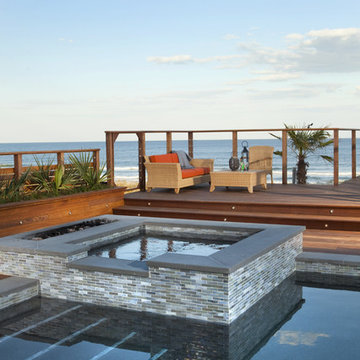
Cool, pool, IPE, Slate, Coping, Fire Pit, PLanters, LED lights
Immagine di una piscina tropicale con una vasca idromassaggio e pedane
Immagine di una piscina tropicale con una vasca idromassaggio e pedane
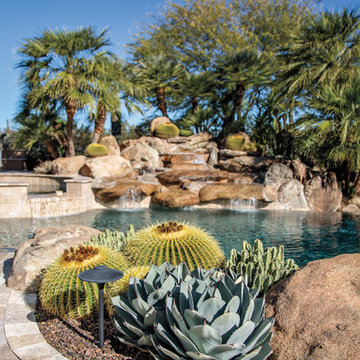
The Rosow home in Scottsdale was featured in the Phoenix Home & Garden – 2019 Garden Tour. The home was called “Desert Paradise” and was a favorite on the tour. The home’s lush, high-desert landscape incorporates the best of resort-style living in a Southwestern setting. A diverse plant palette of grass, palms and cactus, plus a variety of blooming perennials, creates a stunning experience of color and texture year-round. Backyard amenities, including a tennis court and swimming pool, make this an oasis for the active homeowners. – Photo Credits: Brian Lilley
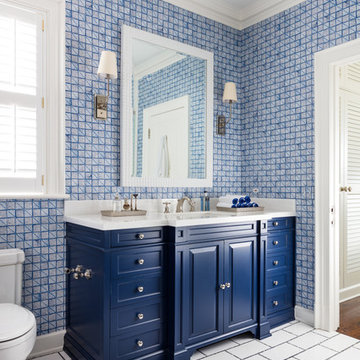
Esempio di una stanza da bagno con doccia tropicale con ante blu, WC monopezzo, lavabo sottopiano, pavimento bianco, pareti blu e ante con bugna sagomata
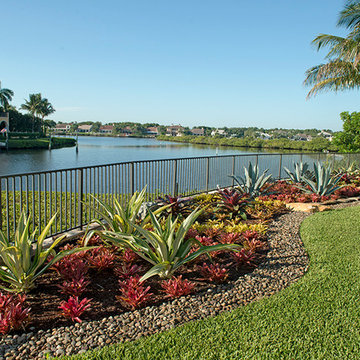
Lovely, clean-lined landscape by Pamela Crawford featuring lots of bromeliads, containers, and Mexican beach pebble borders. See over 2000 photos of Pamela's work at pamela-crawford.com. Photographed by Allen Rokach.
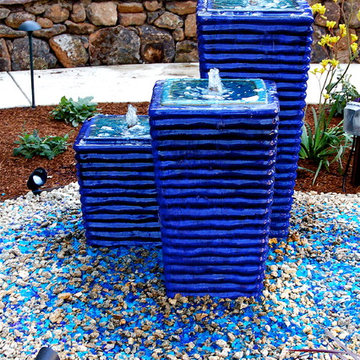
Angela & Ash Hakimi
Foto di un giardino tropicale esposto in pieno sole di medie dimensioni e davanti casa in estate con fontane e ghiaia
Foto di un giardino tropicale esposto in pieno sole di medie dimensioni e davanti casa in estate con fontane e ghiaia
14.435 Foto di case e interni tropicali
6


















