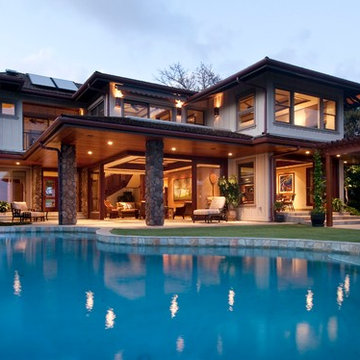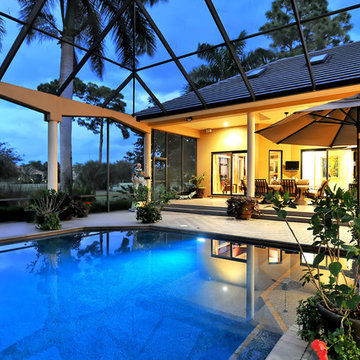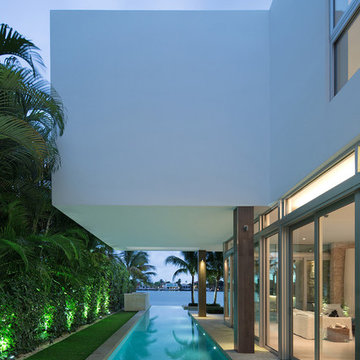14.444 Foto di case e interni tropicali
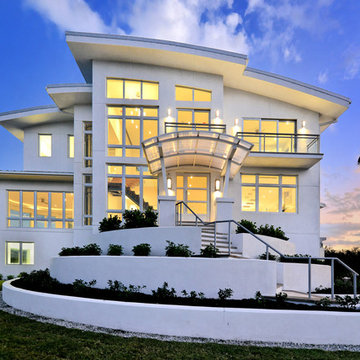
Detlev Von Kessel
Esempio della casa con tetto a falda unica ampio bianco tropicale a tre piani
Esempio della casa con tetto a falda unica ampio bianco tropicale a tre piani
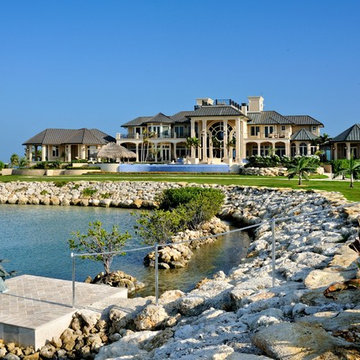
Another special characteristic is two naturally occurring saltwater ponds that are home to grouper, snapper and even a nurse shark.
Idee per la villa ampia beige tropicale a due piani con rivestimenti misti, tetto a padiglione e copertura mista
Idee per la villa ampia beige tropicale a due piani con rivestimenti misti, tetto a padiglione e copertura mista
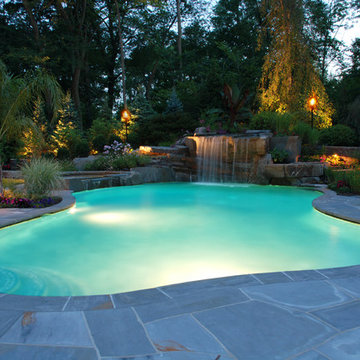
At night, the Allendale NJ inground swimming pool design shines brightly as a private oasis. The natural, tropical design is accentuated by the freeform shape, lagoon color, and the dancing tiki torches.
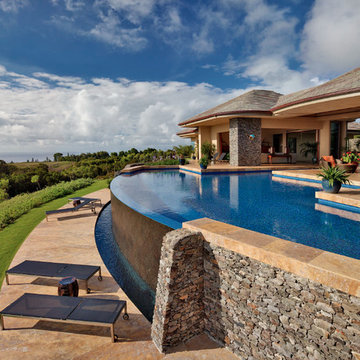
Mark Ammen
Immagine di un'ampia piscina a sfioro infinito tropicale personalizzata dietro casa con fontane e pavimentazioni in pietra naturale
Immagine di un'ampia piscina a sfioro infinito tropicale personalizzata dietro casa con fontane e pavimentazioni in pietra naturale
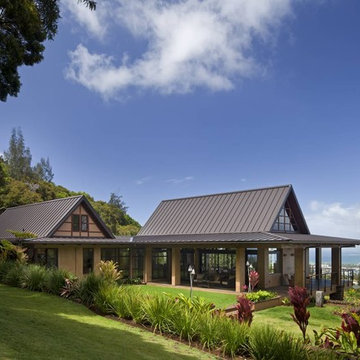
Andrea Brizzi
Foto della villa grande beige tropicale a due piani con rivestimento in stucco, tetto a padiglione e copertura in metallo o lamiera
Foto della villa grande beige tropicale a due piani con rivestimento in stucco, tetto a padiglione e copertura in metallo o lamiera
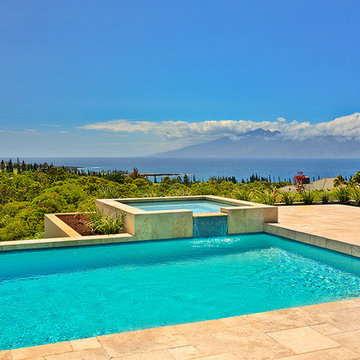
Design: Architectural Design & Construction, Inc.
Photo: Tropical Light Photography
Ispirazione per una piscina tropicale rettangolare
Ispirazione per una piscina tropicale rettangolare
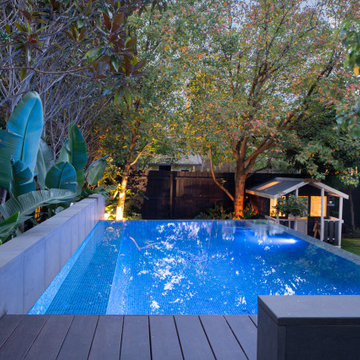
The client's came to us wanting a design that was going to open up their small backyard and give them somewhere for their family to enjoy and entertain for many years to come.
This project presented many technical challenges due to the levels required to comply with various building regulations. Clever adaptations such privacy screens, floating deck entry and hidden pool gate behind the raised feature wall were all design elements that make this project more suitable to the smaller area.
The main design feature that was a key to the functionality of this pool was the raised infinity edge, with the pool wall designed to comply with current pool barrier standards. With no pool fence between the pool and house the space appears more open with the noise of the water falling over the edge into a carefully concealed balance tank adding a very tranquil ambience to the outdoor area.
With the accompanying fire pit and sitting area, this space not only looks amazing but is functional all year round and the low maintenance fully automated pool cleaning system provides easy operation and maintenance.
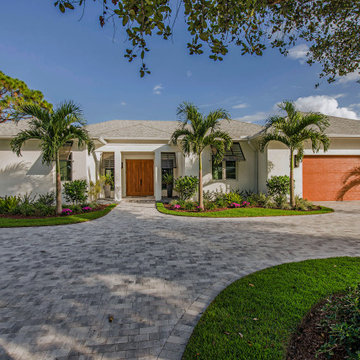
Idee per la villa grande bianca tropicale a un piano con rivestimento in stucco, tetto a padiglione e copertura a scandole
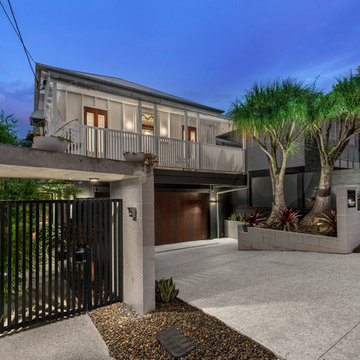
Ispirazione per la villa bianca tropicale a due piani con tetto a padiglione e copertura in metallo o lamiera
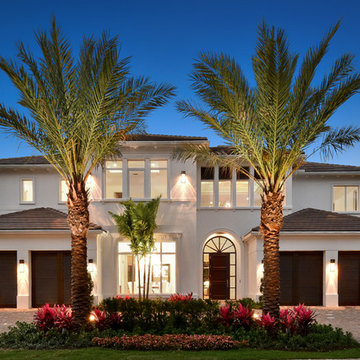
Foto della villa grande bianca tropicale a due piani con rivestimento in stucco, tetto a capanna e copertura a scandole
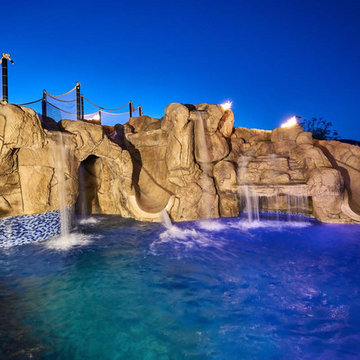
Loaded backyard with swimming pool, multiple grotto slides, waterfall, and lazy river, firepits and more! By Tribal Waters Custom pools
Idee per una grande piscina naturale tropicale personalizzata dietro casa con un acquascivolo e pavimentazioni in pietra naturale
Idee per una grande piscina naturale tropicale personalizzata dietro casa con un acquascivolo e pavimentazioni in pietra naturale
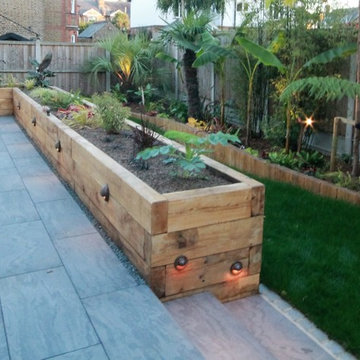
Finished project
Foto di un giardino tropicale esposto in pieno sole di medie dimensioni e dietro casa
Foto di un giardino tropicale esposto in pieno sole di medie dimensioni e dietro casa
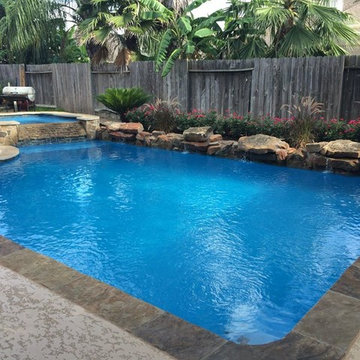
Foto di una piscina naturale tropicale rettangolare di medie dimensioni e dietro casa con una vasca idromassaggio e lastre di cemento
Immagine di una piscina monocorsia tropicale rettangolare dietro casa con lastre di cemento
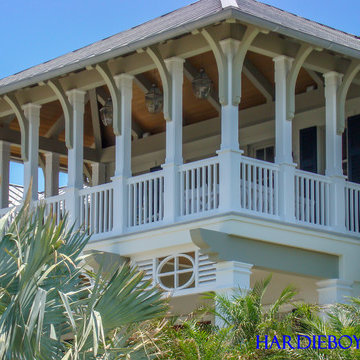
Contractor: Cudmore Builders
Architect: Randall Stofft Architects
Exterior Millwork: Hardie Boys, Inc.
Esempio della facciata di una casa tropicale
Esempio della facciata di una casa tropicale
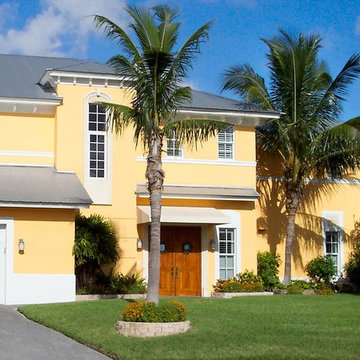
Immagine della villa grande gialla tropicale a due piani con rivestimento in stucco, falda a timpano e copertura in metallo o lamiera
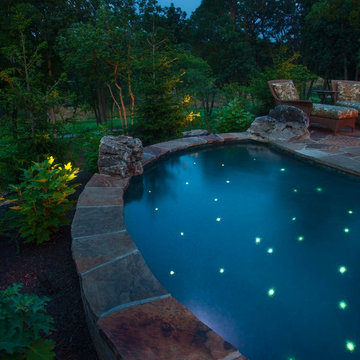
Tropical islands are the focal point for the design build of the acreage behind this stunning, Mediterranean-style home. The hardscape features a three level pool, including a toddler pool and a wading pool. Starting at the reef, there are three leaf petal loungers which allow you to recline in four to six inches of water at your feet. Limestone holy boulders are placed strategically along the edge for a natural element. A beautiful blend of earthy colors within the flagstone create a natural and rustic pool deck. All of the steps and bench seating inside the pool are also made of flagstone (custom fabricated flagstone coping for this project was completed on site). The toddler pool features fiber optic lighting which was installed at the bottom of the pool in the gunnite shell to create the reflection of a starry, celestial sky (fiber optic lighting can be used to create any number of shapes or constellations). An infinity edge crashes over beautiful stone and tile work, falling into a wading pool below. Another special feature is a water feature of riverstone cobbles sitting below dancing flames. Large stepping stones alongside this feature lead you to a lounge pool deck creating the feeling of an island retreat. Limestone slabs were used for a path of steps that take you through the landscaping back to the main house. A gazebo was added to hold an outdoor kitchen, an outdoor shower and a pool house with restrooms. All of the outdoor features are automated, allowing you to operate water temperature, fire features, water features, even the music and lighting from your smartphone.
14.444 Foto di case e interni tropicali
2


















