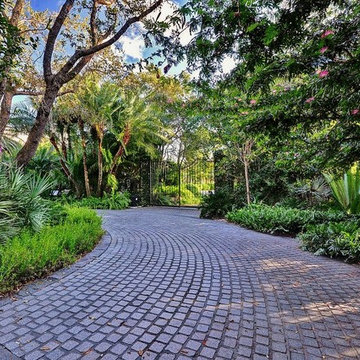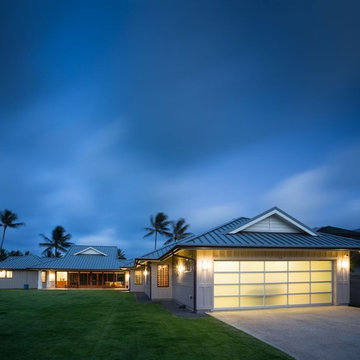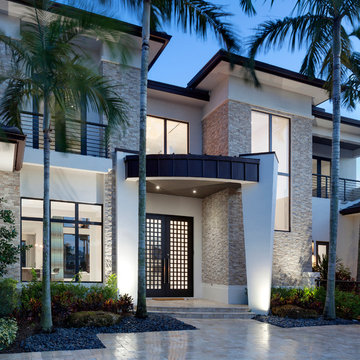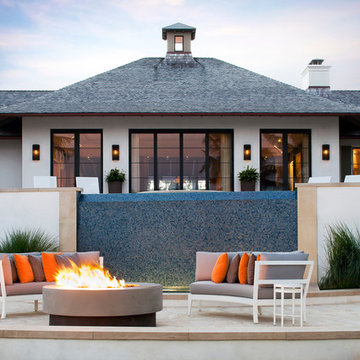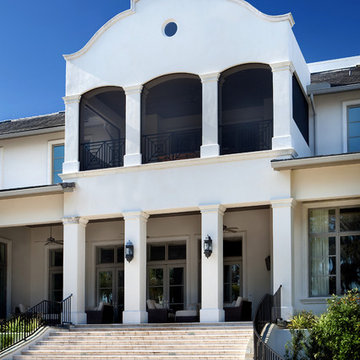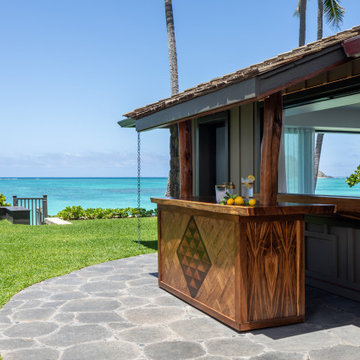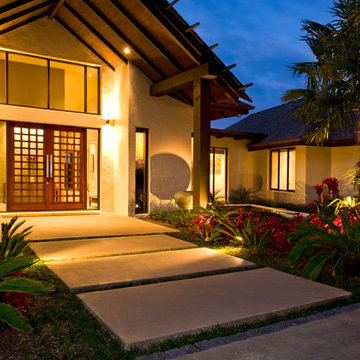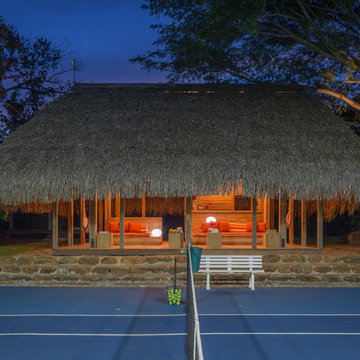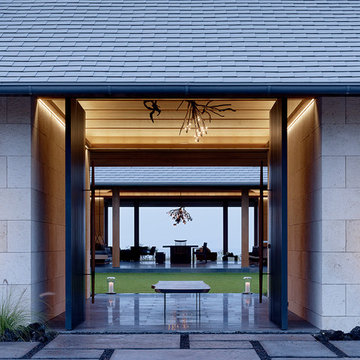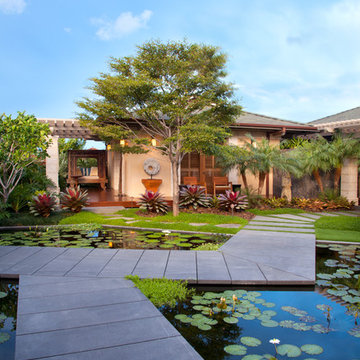14.444 Foto di case e interni tropicali
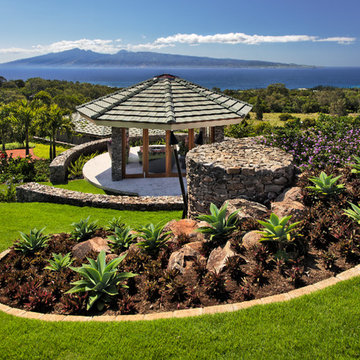
Mark Ammen
Ispirazione per un grande giardino tropicale esposto in pieno sole in cortile con pacciame e gazebo
Ispirazione per un grande giardino tropicale esposto in pieno sole in cortile con pacciame e gazebo
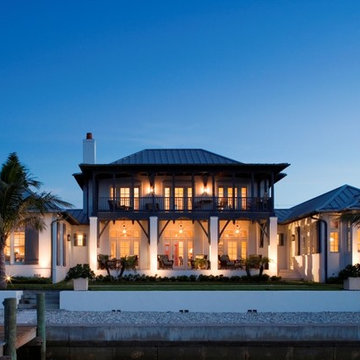
The architectural vocabulary draws upon British Colonial precedents in the West Indies with masonry-stucco walls, a standing seam metal hip roof with a kick at the eaves, a wooden balcony supported by wood brackets on the more public street facade, and a wooden gallery atop hefty masonry columns framed with wood brackets on the more private waterfront façade. These features have been developed and refined over hundreds of years to accommodate comfortable living in the Caribbean and have evolved into a living tradition of beautiful vernacular architecture that is, as a result, truly sustainable.
The covered outdoor spaces in conjunction with the protected courts, deep overhangs and operable wood shutters provide a sustainable home that respects the context and climate, maximizes energy-efficiency and minimizes environmental impact. The simple massing and layout of this house with its simple and flexible spaces can accommodate many different family types and lifestyles and can even change uses as market demands change over time. These characteristics together with a timeless elegance and beauty support the firmness, commodity and delight required for truly sustainable living.
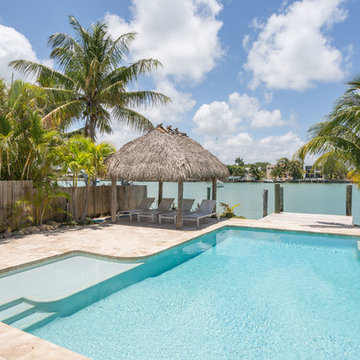
Foto di una piscina monocorsia tropicale a "L" dietro casa con pavimentazioni in pietra naturale
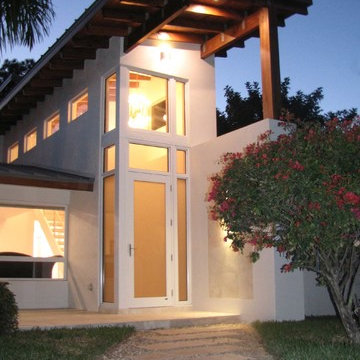
Linda Jenkins Photography
Ispirazione per la facciata di una casa grande bianca tropicale a due piani
Ispirazione per la facciata di una casa grande bianca tropicale a due piani
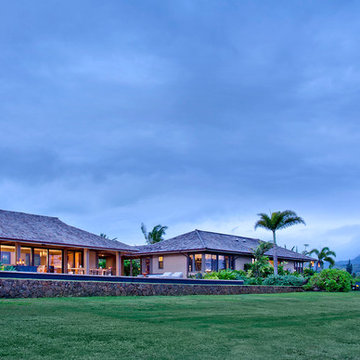
Photography by Ryan Siphers Photography
Architects: De Jesus Architecture and Design
Ispirazione per la facciata di una casa beige tropicale a un piano con tetto a padiglione
Ispirazione per la facciata di una casa beige tropicale a un piano con tetto a padiglione
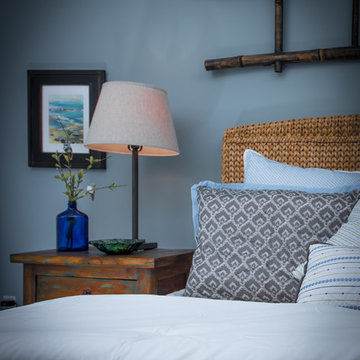
Idee per una camera degli ospiti tropicale di medie dimensioni con pareti blu, moquette e nessun camino
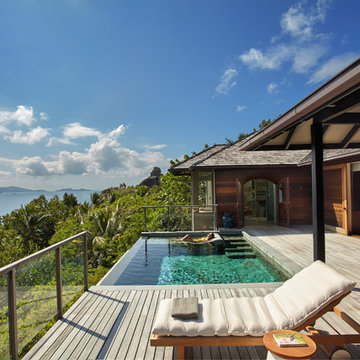
John Athimaritis Photography
Esempio di una piscina a sfioro infinito tropicale rettangolare con pedane
Esempio di una piscina a sfioro infinito tropicale rettangolare con pedane
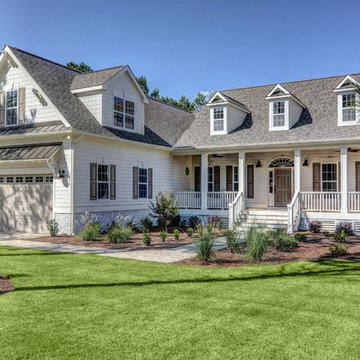
Esempio della villa bianca tropicale a due piani con rivestimenti misti, tetto a capanna e copertura a scandole
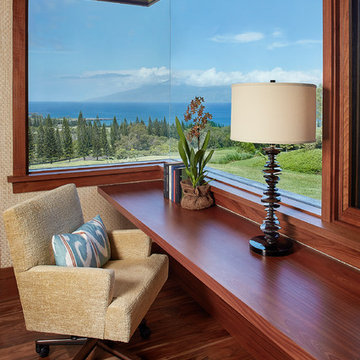
Immagine di un piccolo ufficio tropicale con nessun camino, scrivania incassata e pavimento in legno massello medio
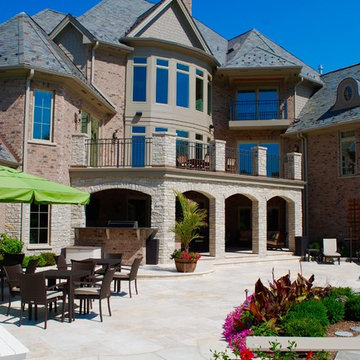
Jonathan Nutt- Courtesy of Southampton Builders LLC.
Design by Grassie River Studios
Foto di un grande patio o portico tropicale dietro casa con pavimentazioni in pietra naturale e un tetto a sbalzo
Foto di un grande patio o portico tropicale dietro casa con pavimentazioni in pietra naturale e un tetto a sbalzo
14.444 Foto di case e interni tropicali
12


















