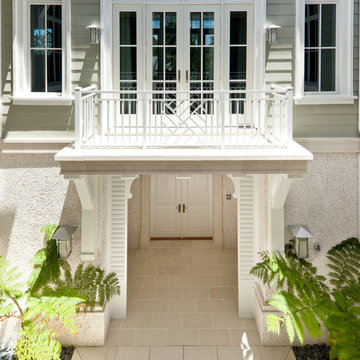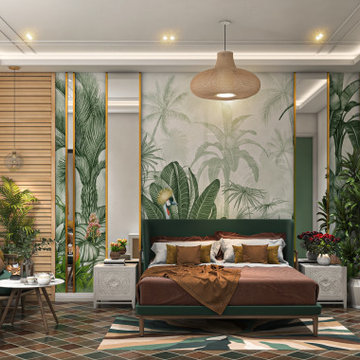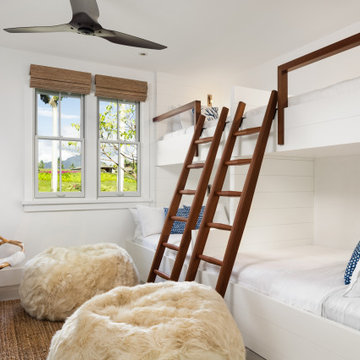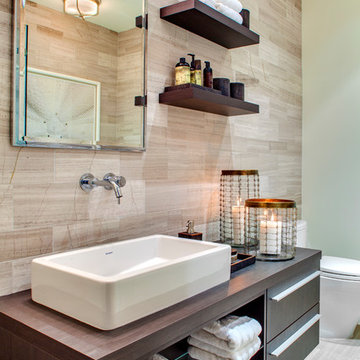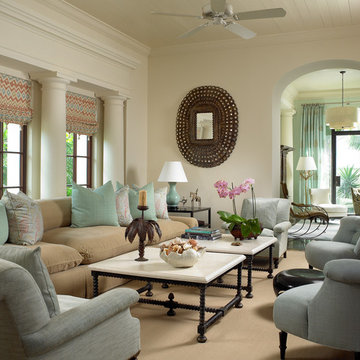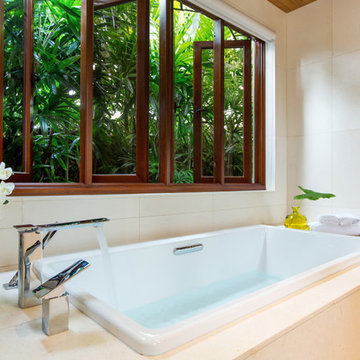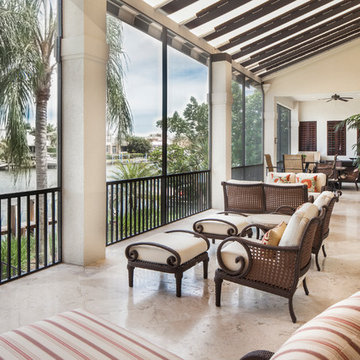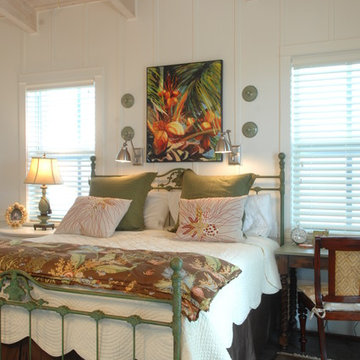5.294 Foto di case e interni tropicali
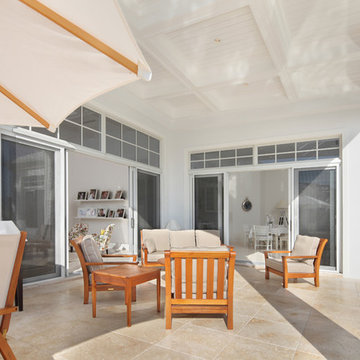
We brought a 1980's Boca style house into style with a whole house remodel. It features a classical Bermuda style exterior with clean white cottage details inside. Enjoy
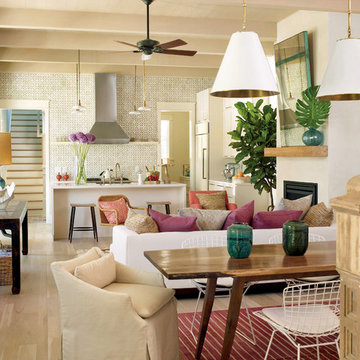
Photo by Tria Giovan
Ispirazione per un soggiorno tropicale con pareti bianche e camino classico
Ispirazione per un soggiorno tropicale con pareti bianche e camino classico
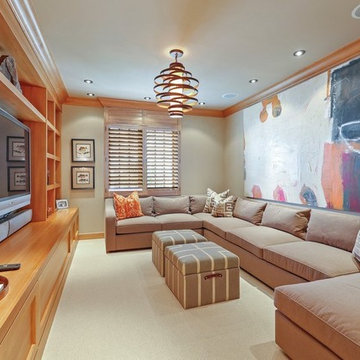
Foto di un soggiorno tropicale di medie dimensioni e chiuso con pareti beige, moquette, nessun camino, parete attrezzata e pavimento beige
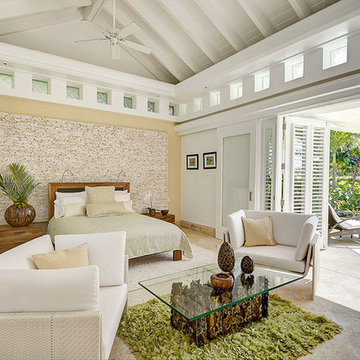
Ispirazione per una grande camera matrimoniale tropicale con pareti beige, pavimento in travertino, nessun camino e pavimento marrone
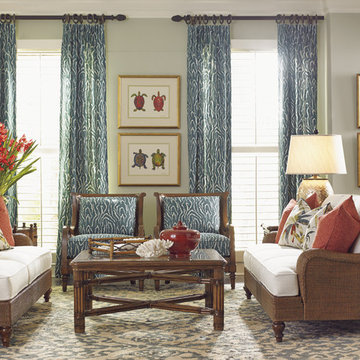
Bright tropical living room featuring Tommy Bahama Home furniture.
Esempio di un soggiorno tropicale di medie dimensioni e chiuso
Esempio di un soggiorno tropicale di medie dimensioni e chiuso
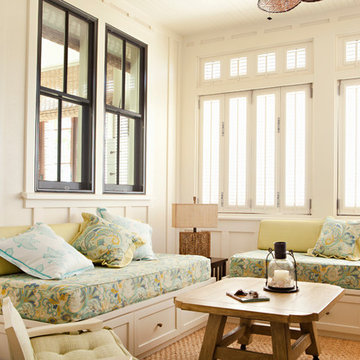
Foto di un ampio soggiorno tropicale aperto con pareti bianche, moquette, nessun camino e TV autoportante
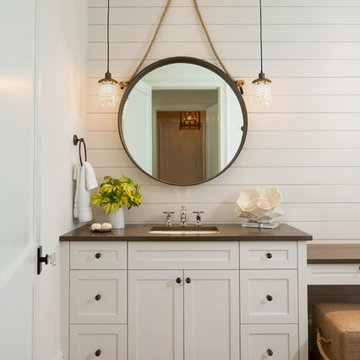
Designer: Sherri DuPont Photographer: Lori Hamilton
Ispirazione per una stanza da bagno con doccia tropicale di medie dimensioni con ante in stile shaker, ante bianche, pareti bianche, parquet scuro, lavabo sottopiano, pavimento marrone e top nero
Ispirazione per una stanza da bagno con doccia tropicale di medie dimensioni con ante in stile shaker, ante bianche, pareti bianche, parquet scuro, lavabo sottopiano, pavimento marrone e top nero
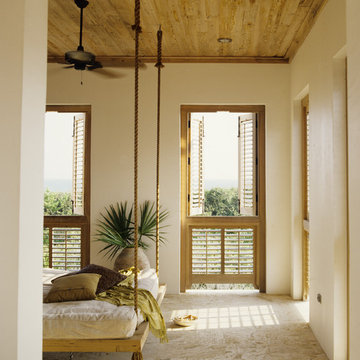
Esempio di un grande portico tropicale dietro casa con un portico chiuso e piastrelle

Tropical Bathroom in Horsham, West Sussex
Sparkling brushed-brass elements, soothing tones and patterned topical accent tiling combine in this calming bathroom design.
The Brief
This local Horsham client required our assistance refreshing their bathroom, with the aim of creating a spacious and soothing design. Relaxing natural tones and design elements were favoured from initial conversations, whilst designer Martin was also to create a spacious layout incorporating present-day design components.
Design Elements
From early project conversations this tropical tile choice was favoured and has been incorporated as an accent around storage niches. The tropical tile choice combines perfectly with this neutral wall tile, used to add a soft calming aesthetic to the design. To add further natural elements designer Martin has included a porcelain wood-effect floor tile that is also installed within the walk-in shower area.
The new layout Martin has created includes a vast walk-in shower area at one end of the bathroom, with storage and sanitaryware at the adjacent end.
The spacious walk-in shower contributes towards the spacious feel and aesthetic, and the usability of this space is enhanced with a storage niche which runs wall-to-wall within the shower area. Small downlights have been installed into this niche to add useful and ambient lighting.
Throughout this space brushed-brass inclusions have been incorporated to add a glitzy element to the design.
Special Inclusions
With plentiful storage an important element of the design, two furniture units have been included which also work well with the theme of the project.
The first is a two drawer wall hung unit, which has been chosen in a walnut finish to match natural elements within the design. This unit is equipped with brushed-brass handleware, and atop, a brushed-brass basin mixer from Aqualla has also been installed.
The second unit included is a mirrored wall cabinet from HiB, which adds useful mirrored space to the design, but also fantastic ambient lighting. This cabinet is equipped with demisting technology to ensure the mirrored area can be used at all times.
Project Highlight
The sparkling brushed-brass accents are one of the most eye-catching elements of this design.
A full array of brassware from Aqualla’s Kyloe collection has been used for this project, which is equipped with a subtle knurled finish.
The End Result
The result of this project is a renovation that achieves all elements of the initial project brief, with a remarkable design. A tropical tile choice and brushed-brass elements are some of the stand-out features of this project which this client can will enjoy for many years.
If you are thinking about a bathroom update, discover how our expert designers and award-winning installation team can transform your property. Request your free design appointment in showroom or online today.
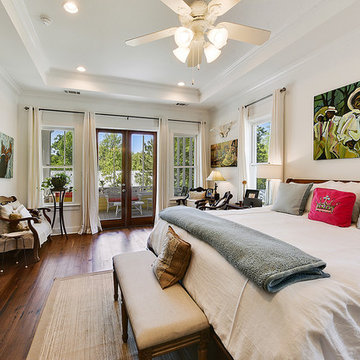
Foto di una camera matrimoniale tropicale con pareti bianche e pavimento in legno massello medio
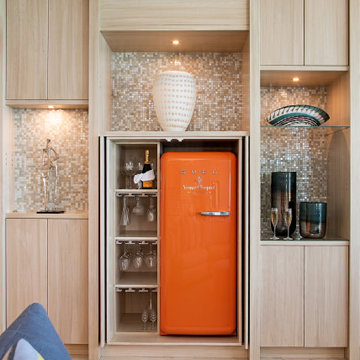
This project was built by 41 West of Naples, FL, a Certified Luxury Builder. To learn more about 41 West,
visit www.41West.com.
Certified Luxury Builders is a network of leading custom home builders and luxury home and condo
remodelers who create 5-Star experiences for luxury home and condo owners from New York to Los
Angeles and Boston to Naples.
As a Certified Luxury Builder, we are proud to feature photos of projects from our members around the
country to inspire you with design ideas. Please feel free to contact the Certified Luxury Builder featured
with any questions or inquiries you may have about their projects.
Visit www.CLBNetwork.com for more information.
5.294 Foto di case e interni tropicali
4


















