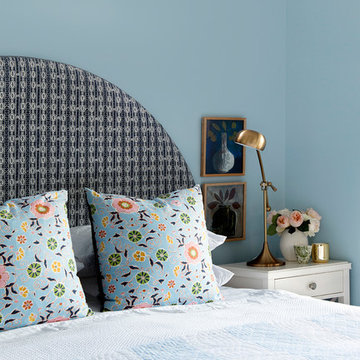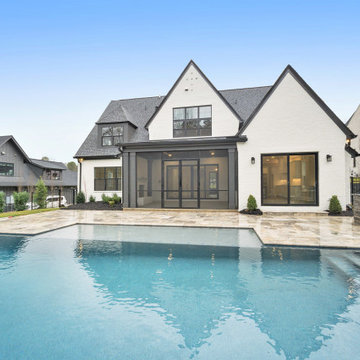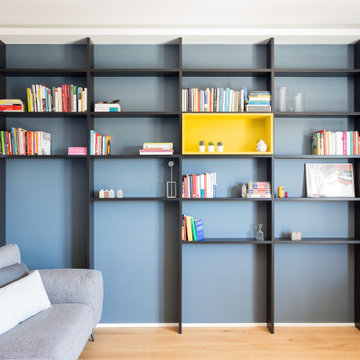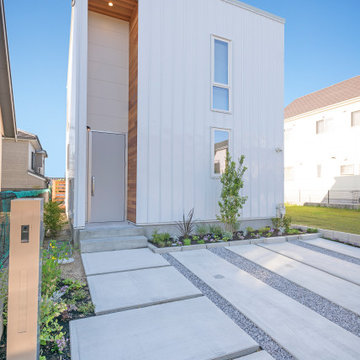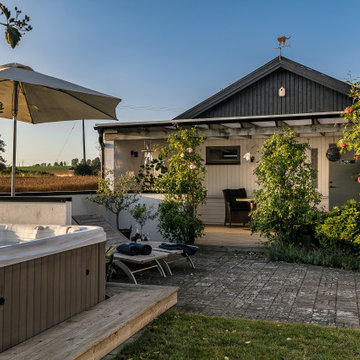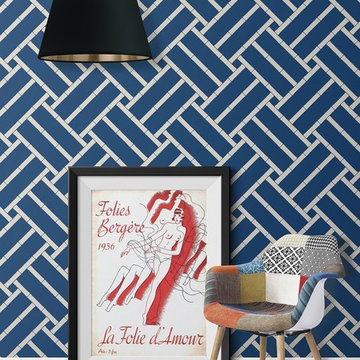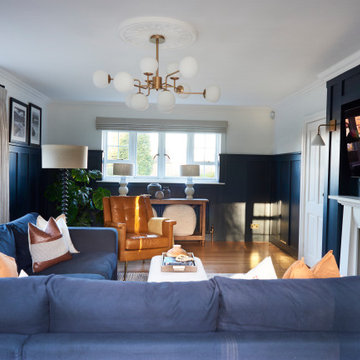9.394 Foto di case e interni scandinavi
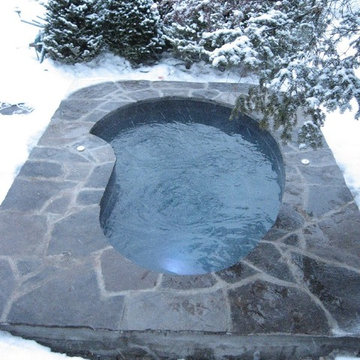
Ottawa Swimming Pools
Esempio di una piscina scandinava personalizzata di medie dimensioni e dietro casa con una vasca idromassaggio e pavimentazioni in pietra naturale
Esempio di una piscina scandinava personalizzata di medie dimensioni e dietro casa con una vasca idromassaggio e pavimentazioni in pietra naturale
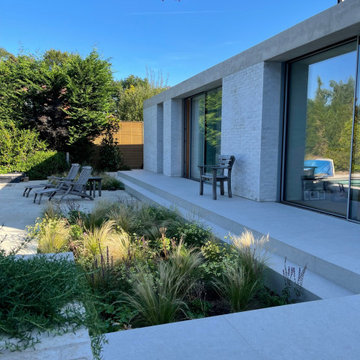
We were asked to design and plant the driveway and gardens surrounding a substantial period property in Cobham. Our Scandinavian clients wanted a soft and natural look to the planting. We used long flowering shrubs and perennials to extend the season of flower, and combined them with a mix of beautifully textured evergreen plants to give year-round structure. We also mixed in a range of grasses for movement which also give a more contemporary look.

Immagine della micro casa piccola scandinava a due piani con rivestimento con lastre in cemento, tetto a capanna, copertura a scandole e tetto nero
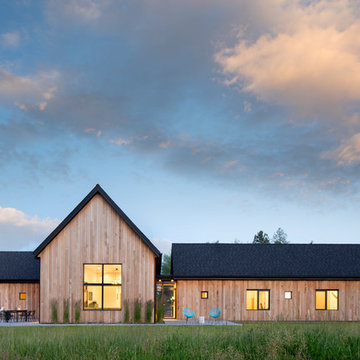
Gibeon Photography
Foto della villa grande marrone scandinava a un piano con rivestimento in legno, tetto a capanna e copertura a scandole
Foto della villa grande marrone scandinava a un piano con rivestimento in legno, tetto a capanna e copertura a scandole
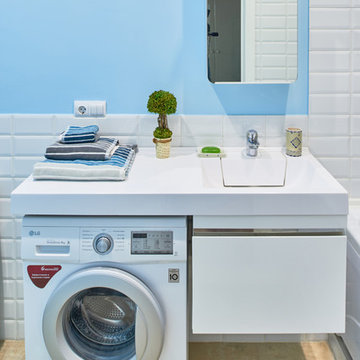
Дизайн Марина Назаренко
Фото Валентин Назаренко
Foto di una piccola stanza da bagno padronale nordica con piastrelle multicolore, piastrelle in ceramica, pareti blu, pavimento in gres porcellanato e pavimento beige
Foto di una piccola stanza da bagno padronale nordica con piastrelle multicolore, piastrelle in ceramica, pareti blu, pavimento in gres porcellanato e pavimento beige
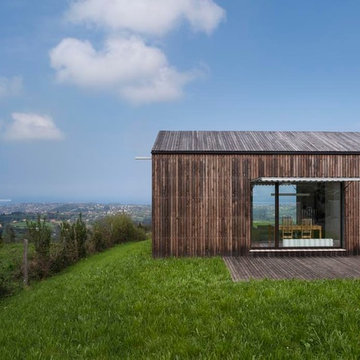
Angel Baltanás
Idee per la villa marrone scandinava a un piano di medie dimensioni con rivestimento in legno, tetto a capanna e copertura a scandole
Idee per la villa marrone scandinava a un piano di medie dimensioni con rivestimento in legno, tetto a capanna e copertura a scandole
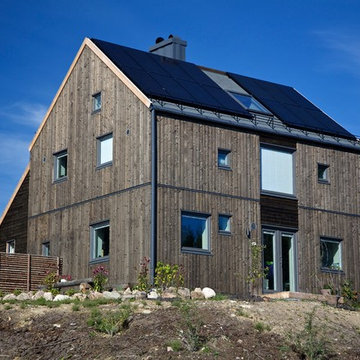
Hurdal Ecovillage, Norge
Økolandsby bygget i Norge
Immagine della facciata di una casa marrone scandinava a tre piani con rivestimento in legno e tetto a capanna
Immagine della facciata di una casa marrone scandinava a tre piani con rivestimento in legno e tetto a capanna
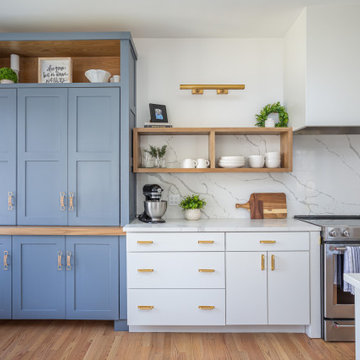
Immagine di una cucina nordica di medie dimensioni con lavello a vasca singola, ante lisce, ante bianche, top in quarzo composito, paraspruzzi bianco, paraspruzzi in quarzo composito, elettrodomestici in acciaio inossidabile, pavimento in legno massello medio, pavimento marrone e top bianco
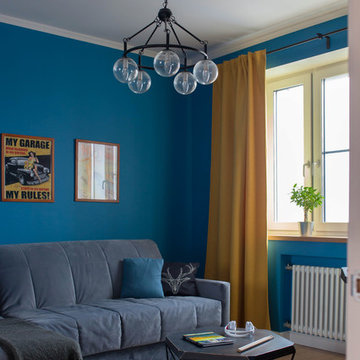
Гостиная комната.
Фото Валерия Звёздочкина
Ispirazione per un soggiorno nordico di medie dimensioni con pareti blu, parquet chiaro e pavimento beige
Ispirazione per un soggiorno nordico di medie dimensioni con pareti blu, parquet chiaro e pavimento beige
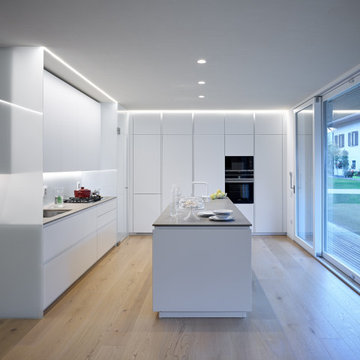
Immagine di una cucina scandinava con ante a filo, ante bianche, top in superficie solida, pavimento in legno massello medio, pavimento beige e top grigio

Amos Goldreich Architecture has completed an asymmetric brick extension that celebrates light and modern life for a young family in North London. The new layout gives the family distinct kitchen, dining and relaxation zones, and views to the large rear garden from numerous angles within the home.
The owners wanted to update the property in a way that would maximise the available space and reconnect different areas while leaving them clearly defined. Rather than building the common, open box extension, Amos Goldreich Architecture created distinctly separate yet connected spaces both externally and internally using an asymmetric form united by pale white bricks.
Previously the rear plan of the house was divided into a kitchen, dining room and conservatory. The kitchen and dining room were very dark; the kitchen was incredibly narrow and the late 90’s UPVC conservatory was thermally inefficient. Bringing in natural light and creating views into the garden where the clients’ children often spend time playing were both important elements of the brief. Amos Goldreich Architecture designed a large X by X metre box window in the centre of the sitting room that offers views from both the sitting area and dining table, meaning the clients can keep an eye on the children while working or relaxing.
Amos Goldreich Architecture enlivened and lightened the home by working with materials that encourage the diffusion of light throughout the spaces. Exposed timber rafters create a clever shelving screen, functioning both as open storage and a permeable room divider to maintain the connection between the sitting area and kitchen. A deep blue kitchen with plywood handle detailing creates balance and contrast against the light tones of the pale timber and white walls.
The new extension is clad in white bricks which help to bounce light around the new interiors, emphasise the freshness and newness, and create a clear, distinct separation from the existing part of the late Victorian semi-detached London home. Brick continues to make an impact in the patio area where Amos Goldreich Architecture chose to use Stone Grey brick pavers for their muted tones and durability. A sedum roof spans the entire extension giving a beautiful view from the first floor bedrooms. The sedum roof also acts to encourage biodiversity and collect rainwater.
Continues
Amos Goldreich, Director of Amos Goldreich Architecture says:
“The Framework House was a fantastic project to work on with our clients. We thought carefully about the space planning to ensure we met the brief for distinct zones, while also keeping a connection to the outdoors and others in the space.
“The materials of the project also had to marry with the new plan. We chose to keep the interiors fresh, calm, and clean so our clients could adapt their future interior design choices easily without the need to renovate the space again.”
Clients, Tom and Jennifer Allen say:
“I couldn’t have envisioned having a space like this. It has completely changed the way we live as a family for the better. We are more connected, yet also have our own spaces to work, eat, play, learn and relax.”
“The extension has had an impact on the entire house. When our son looks out of his window on the first floor, he sees a beautiful planted roof that merges with the garden.”
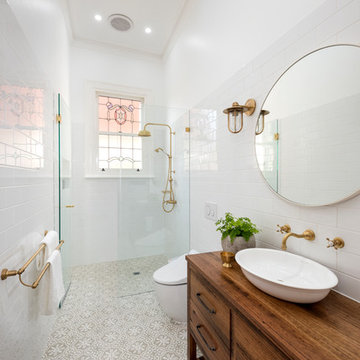
Immagine di una stanza da bagno nordica con ante in legno scuro, doccia a filo pavimento, WC monopezzo, piastrelle bianche, pareti bianche, lavabo a bacinella, top in legno, pavimento beige, doccia aperta, top marrone e ante lisce
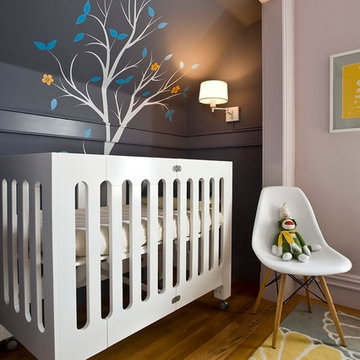
Liz Caruana
Immagine di una cameretta per neonati neutra nordica con pareti grigie e pavimento in legno massello medio
Immagine di una cameretta per neonati neutra nordica con pareti grigie e pavimento in legno massello medio
9.394 Foto di case e interni scandinavi
5


















