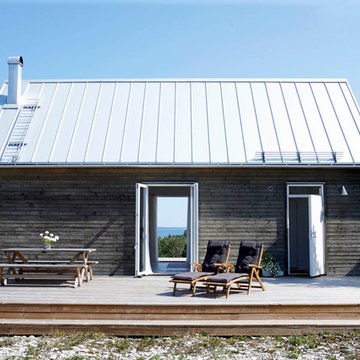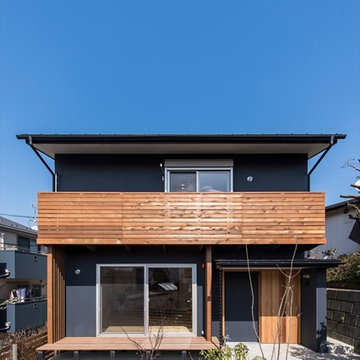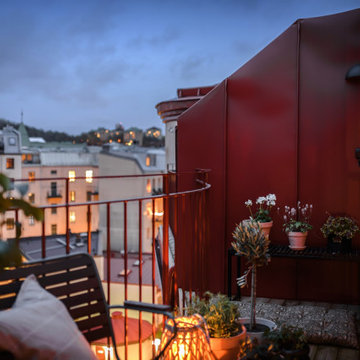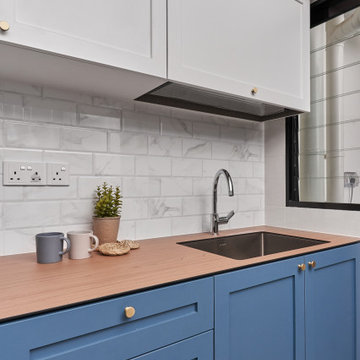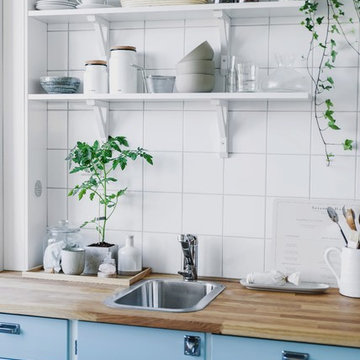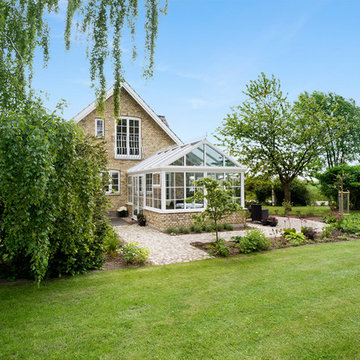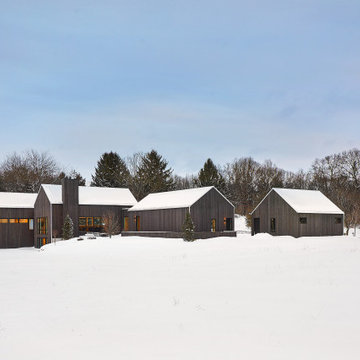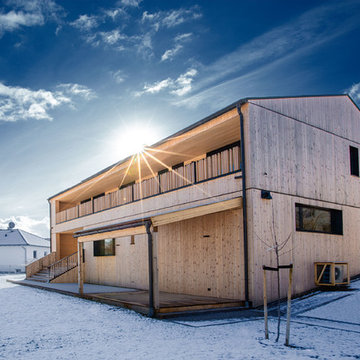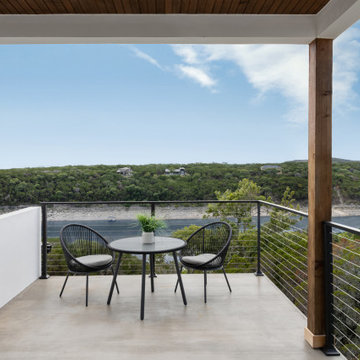9.394 Foto di case e interni scandinavi
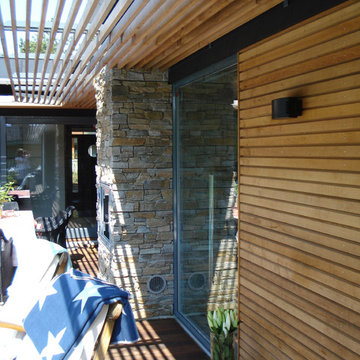
Foto:Gunilla Emgård
Immagine della villa multicolore scandinava a un piano con rivestimento in legno e pannelli sovrapposti
Immagine della villa multicolore scandinava a un piano con rivestimento in legno e pannelli sovrapposti

A Luxury and spacious Primary en-suite renovation with a Japanses bath, a walk in shower with shower seat and double sink floating vanity, in a simple Scandinavian design with warm wood tones to add warmth and richness.
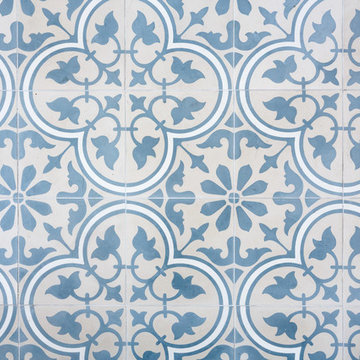
Stephane Vasco
Immagine di una cucina parallela nordica chiusa e di medie dimensioni con lavello a vasca singola, ante lisce, ante bianche, top in legno, paraspruzzi bianco, paraspruzzi con piastrelle in ceramica, elettrodomestici in acciaio inossidabile, pavimento in cementine, nessuna isola, pavimento blu e top beige
Immagine di una cucina parallela nordica chiusa e di medie dimensioni con lavello a vasca singola, ante lisce, ante bianche, top in legno, paraspruzzi bianco, paraspruzzi con piastrelle in ceramica, elettrodomestici in acciaio inossidabile, pavimento in cementine, nessuna isola, pavimento blu e top beige

Ispirazione per una grande cucina scandinava con ante lisce, ante in legno scuro, top in superficie solida, paraspruzzi a effetto metallico, paraspruzzi con lastra di vetro, elettrodomestici in acciaio inossidabile, pavimento con piastrelle in ceramica e pavimento grigio
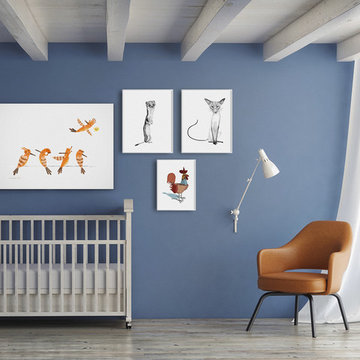
4 opere di illustratori internazionali per arredare le pareti della camera dei bambini.
Opere di: Romina Marti O'Toole, Lisa Billvik Norén, Chris Lyons
Dimensioni: 70x100cm, 40x50cm (2 pezzi), 30x40 cm
Carta: satin 270g/m2 con finitura opaca trasparente
Materiale: Telaio in alluminio grigio, bordo 16 mm, con crilex - Leger board 19mm bordo bianco.
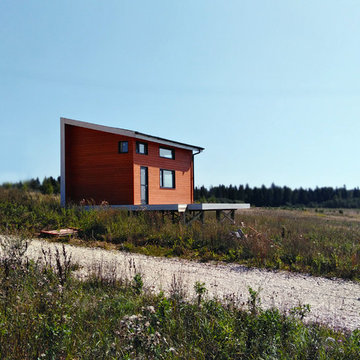
Александр Богомолов
Idee per la facciata di una casa piccola scandinava a piani sfalsati con rivestimenti misti e copertura in metallo o lamiera
Idee per la facciata di una casa piccola scandinava a piani sfalsati con rivestimenti misti e copertura in metallo o lamiera
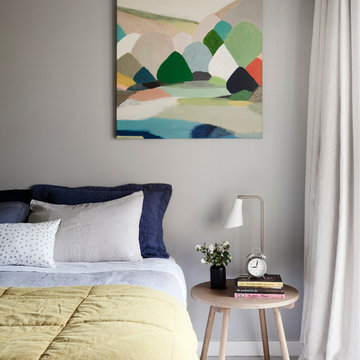
Master Bedroom at The Weekender, Daylesford. Styling by One Girl Interiors. Photography by Eve Wilson.
Esempio di una camera da letto nordica di medie dimensioni con pareti grigie e parquet chiaro
Esempio di una camera da letto nordica di medie dimensioni con pareti grigie e parquet chiaro
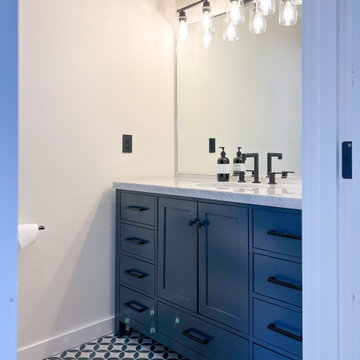
The primary bathroom was completely remodeled, but the footprint stayed the same. It consists of a new vanity with marble countertops, new lighting, new glass shower door, new tile bathroom (with inset), and new heated tile flooring.
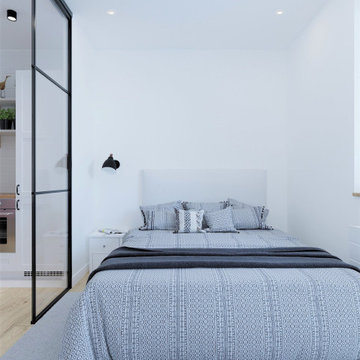
Design solution of the small studio apartment. One space divided into two zones by glass sliding door - kitchen with living area and sleeping area. Small and cozy bedroom with the dresser and compact wardrobe.
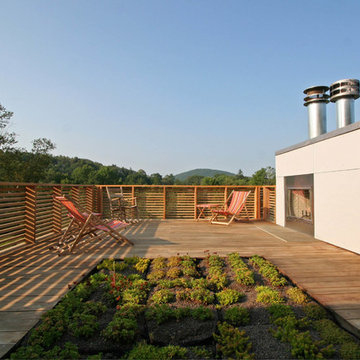
Photographer: © Resolution: 4 Architecture
Ispirazione per una terrazza nordica sul tetto e sul tetto
Ispirazione per una terrazza nordica sul tetto e sul tetto
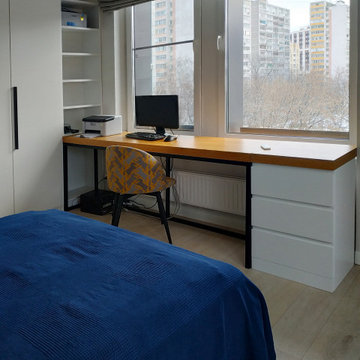
Immagine di una cameretta per bambini nordica di medie dimensioni con pareti bianche, pavimento in laminato, pavimento beige e carta da parati
9.394 Foto di case e interni scandinavi
9


















