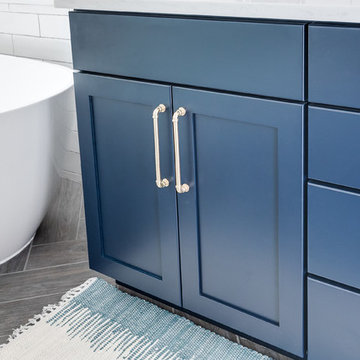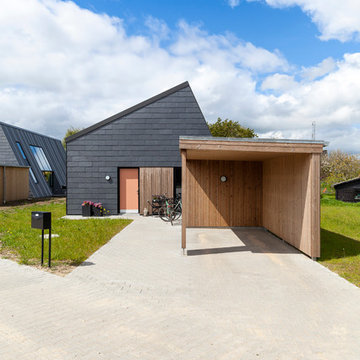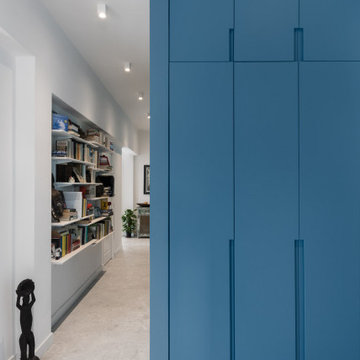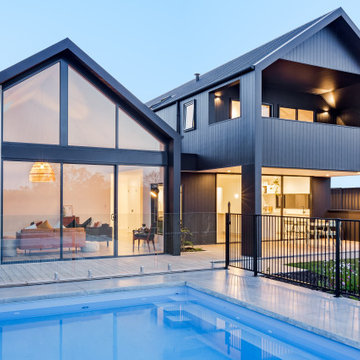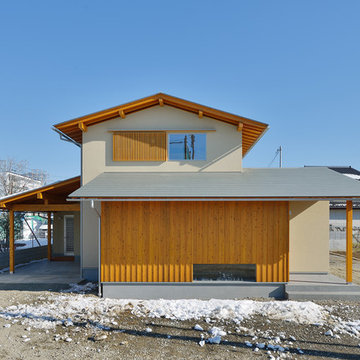9.394 Foto di case e interni scandinavi
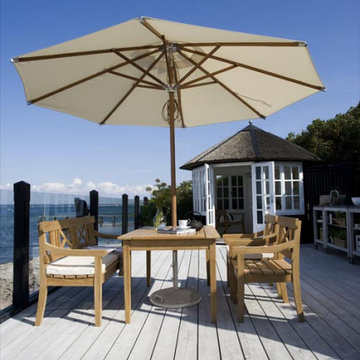
Mit dem Gartenset DRACHMANN aus Holz von Skagerak entsteht echtes nordisches Flair im eigenen Garten oder auf der Terrasse. Klare Linien, zeitloses Design und FSC-zertifiziertes Holz kennzeichnen die Outdoor-Möbel, die wahlweise aus Teak oder weiß lackiertem Sapelli erhältlich sind. Den Gartentisch DRACHMANN ergänzen eine Bank und zwei Stühle (Set 1) oder vier Stühle (Set 2). Passende Auflagen sorgen für zusätzlichen Komfort.

photographer: Janis Nicolay of Pinecone Camp
Foto di un piccolo bagno di servizio nordico con ante lisce, ante in legno chiaro, pareti blu, parquet chiaro, lavabo sottopiano, top in quarzo composito e top grigio
Foto di un piccolo bagno di servizio nordico con ante lisce, ante in legno chiaro, pareti blu, parquet chiaro, lavabo sottopiano, top in quarzo composito e top grigio
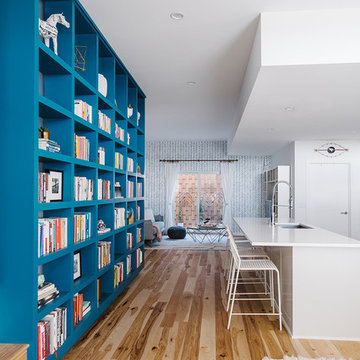
Completed in 2015, this project incorporates a Scandinavian vibe to enhance the modern architecture and farmhouse details. The vision was to create a balanced and consistent design to reflect clean lines and subtle rustic details, which creates a calm sanctuary. The whole home is not based on a design aesthetic, but rather how someone wants to feel in a space, specifically the feeling of being cozy, calm, and clean. This home is an interpretation of modern design without focusing on one specific genre; it boasts a midcentury master bedroom, stark and minimal bathrooms, an office that doubles as a music den, and modern open concept on the first floor. It’s the winner of the 2017 design award from the Austin Chapter of the American Institute of Architects and has been on the Tribeza Home Tour; in addition to being published in numerous magazines such as on the cover of Austin Home as well as Dwell Magazine, the cover of Seasonal Living Magazine, Tribeza, Rue Daily, HGTV, Hunker Home, and other international publications.
----
Featured on Dwell!
https://www.dwell.com/article/sustainability-is-the-centerpiece-of-this-new-austin-development-071e1a55
---
Project designed by the Atomic Ranch featured modern designers at Breathe Design Studio. From their Austin design studio, they serve an eclectic and accomplished nationwide clientele including in Palm Springs, LA, and the San Francisco Bay Area.
For more about Breathe Design Studio, see here: https://www.breathedesignstudio.com/
To learn more about this project, see here: https://www.breathedesignstudio.com/scandifarmhouse
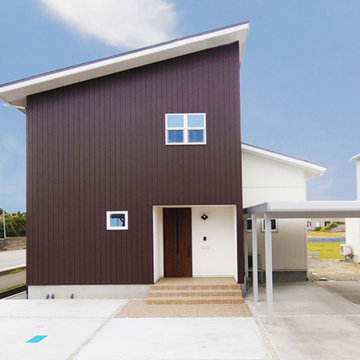
ガルバリウム鋼鈑を立平張りにしすっきりとした外観。
Esempio della facciata di una casa marrone scandinava a due piani
Esempio della facciata di una casa marrone scandinava a due piani
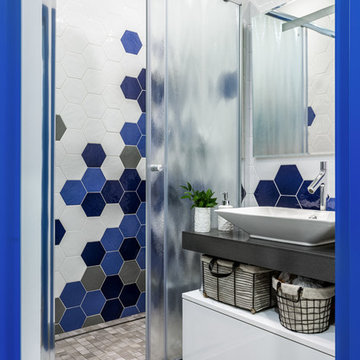
Антон Лихтарович - фото
Foto di una piccola stanza da bagno con doccia scandinava con piastrelle blu, piastrelle bianche, piastrelle in ceramica, top in superficie solida, porta doccia scorrevole, ante lisce, ante bianche, doccia alcova, lavabo a bacinella e pavimento grigio
Foto di una piccola stanza da bagno con doccia scandinava con piastrelle blu, piastrelle bianche, piastrelle in ceramica, top in superficie solida, porta doccia scorrevole, ante lisce, ante bianche, doccia alcova, lavabo a bacinella e pavimento grigio
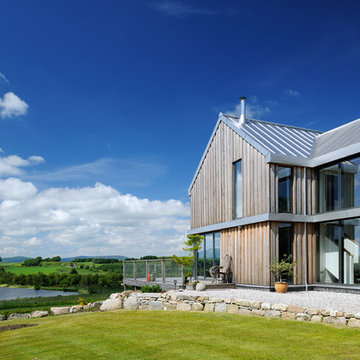
Idee per la villa grigia scandinava a due piani di medie dimensioni con rivestimenti misti e copertura in metallo o lamiera
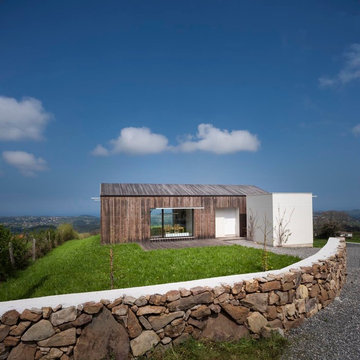
Angel Baltanás
Ispirazione per la villa marrone scandinava a un piano di medie dimensioni con copertura a scandole
Ispirazione per la villa marrone scandinava a un piano di medie dimensioni con copertura a scandole

Архитектурное бюро Глушкова спроектировало этот красивый и теплый дом.
Immagine della villa grande multicolore scandinava a due piani con rivestimenti misti, copertura a scandole, tetto marrone, pannelli e listelle di legno e tetto a mansarda
Immagine della villa grande multicolore scandinava a due piani con rivestimenti misti, copertura a scandole, tetto marrone, pannelli e listelle di legno e tetto a mansarda
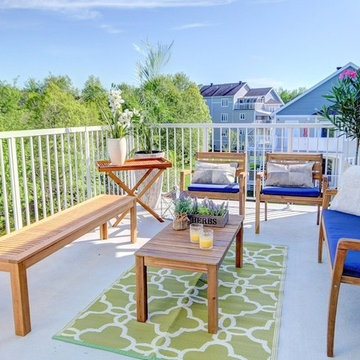
Lyne Brunet
Immagine di un patio o portico scandinavo di medie dimensioni con piastrelle e nessuna copertura
Immagine di un patio o portico scandinavo di medie dimensioni con piastrelle e nessuna copertura

Simon Kennedy
Foto di una cucina scandinava con ante lisce, ante blu, top in legno, paraspruzzi blu e parquet chiaro
Foto di una cucina scandinava con ante lisce, ante blu, top in legno, paraspruzzi blu e parquet chiaro
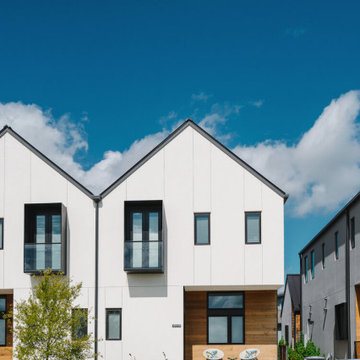
Completed in 2015, this project incorporates a Scandinavian vibe to enhance the modern architecture and farmhouse details. The vision was to create a balanced and consistent design to reflect clean lines and subtle rustic details, which creates a calm sanctuary. The whole home is not based on a design aesthetic, but rather how someone wants to feel in a space, specifically the feeling of being cozy, calm, and clean. This home is an interpretation of modern design without focusing on one specific genre; it boasts a midcentury master bedroom, stark and minimal bathrooms, an office that doubles as a music den, and modern open concept on the first floor. It’s the winner of the 2017 design award from the Austin Chapter of the American Institute of Architects and has been on the Tribeza Home Tour; in addition to being published in numerous magazines such as on the cover of Austin Home as well as Dwell Magazine, the cover of Seasonal Living Magazine, Tribeza, Rue Daily, HGTV, Hunker Home, and other international publications.
----
Featured on Dwell!
https://www.dwell.com/article/sustainability-is-the-centerpiece-of-this-new-austin-development-071e1a55
---
Project designed by the Atomic Ranch featured modern designers at Breathe Design Studio. From their Austin design studio, they serve an eclectic and accomplished nationwide clientele including in Palm Springs, LA, and the San Francisco Bay Area.
For more about Breathe Design Studio, see here: https://www.breathedesignstudio.com/
To learn more about this project, see here: https://www.breathedesignstudio.com/scandifarmhouse
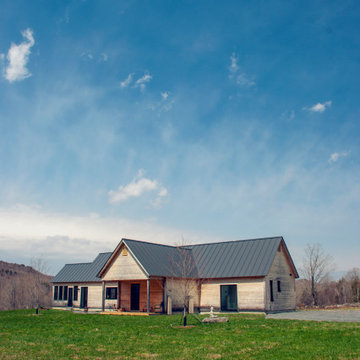
Idee per la villa scandinava a un piano di medie dimensioni con rivestimento in legno, tetto a capanna e copertura in metallo o lamiera
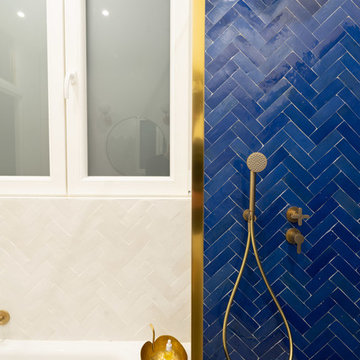
Thomas Leclerc
Esempio di una stanza da bagno padronale nordica di medie dimensioni con consolle stile comò, ante in legno chiaro, vasca sottopiano, doccia a filo pavimento, piastrelle blu, piastrelle in terracotta, pareti bianche, pavimento alla veneziana, lavabo a bacinella, top in legno, pavimento multicolore, doccia aperta e top marrone
Esempio di una stanza da bagno padronale nordica di medie dimensioni con consolle stile comò, ante in legno chiaro, vasca sottopiano, doccia a filo pavimento, piastrelle blu, piastrelle in terracotta, pareti bianche, pavimento alla veneziana, lavabo a bacinella, top in legno, pavimento multicolore, doccia aperta e top marrone
9.394 Foto di case e interni scandinavi
3




















