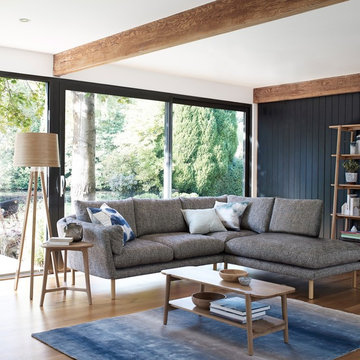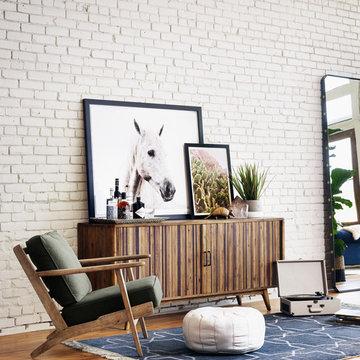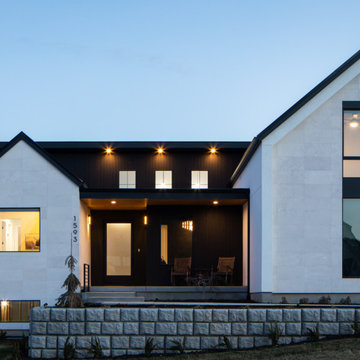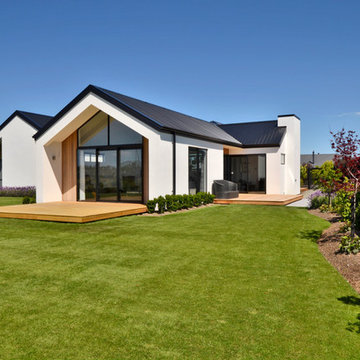9.394 Foto di case e interni scandinavi

The detailed plans for this bathroom can be purchased here: https://www.changeyourbathroom.com/shop/felicitous-flora-bathroom-plans/
The original layout of this bathroom underutilized the spacious floor plan and had an entryway out into the living room as well as a poorly placed entry between the toilet and the shower into the master suite. The new floor plan offered more privacy for the water closet and cozier area for the round tub. A more spacious shower was created by shrinking the floor plan - by bringing the wall of the former living room entry into the bathroom it created a deeper shower space and the additional depth behind the wall offered deep towel storage. A living plant wall thrives and enjoys the humidity each time the shower is used. An oak wood wall gives a natural ambiance for a relaxing, nature inspired bathroom experience.
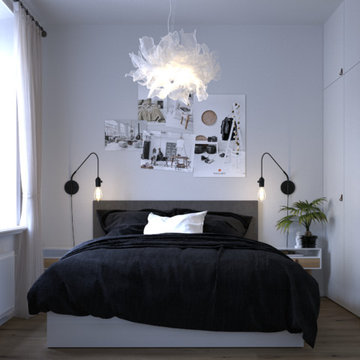
Idee per una piccola camera matrimoniale scandinava con pareti bianche, pavimento in legno massello medio e pavimento marrone
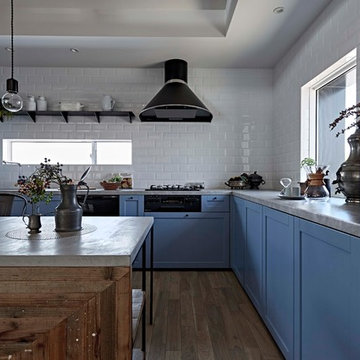
Idee per una cucina scandinava con ante blu, top grigio, ante con riquadro incassato, paraspruzzi bianco, pavimento in legno verniciato, penisola e pavimento grigio
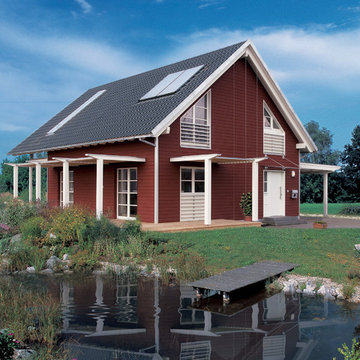
Das schwedenrote Domizil bietet Wohngenuss und Platz für eine vierköpfige Familie.
Idee per la facciata di una casa rossa scandinava a due piani di medie dimensioni con rivestimento in legno e tetto a capanna
Idee per la facciata di una casa rossa scandinava a due piani di medie dimensioni con rivestimento in legno e tetto a capanna

Ispirazione per una cucina nordica di medie dimensioni con lavello da incasso, ante lisce, ante bianche, top in legno, elettrodomestici neri, pavimento con piastrelle in ceramica, nessuna isola, pavimento beige e top beige

Idee per un soggiorno nordico di medie dimensioni e aperto con pareti bianche, pavimento in cemento, stufa a legna, cornice del camino in intonaco, pavimento grigio e soffitto in legno

This project for a builder husband and interior-designer wife involved adding onto and restoring the luster of a c. 1883 Carpenter Gothic cottage in Barrington that they had occupied for years while raising their two sons. They were ready to ditch their small tacked-on kitchen that was mostly isolated from the rest of the house, views/daylight, as well as the yard, and replace it with something more generous, brighter, and more open that would improve flow inside and out. They were also eager for a better mudroom, new first-floor 3/4 bath, new basement stair, and a new second-floor master suite above.
The design challenge was to conceive of an addition and renovations that would be in balanced conversation with the original house without dwarfing or competing with it. The new cross-gable addition echoes the original house form, at a somewhat smaller scale and with a simplified more contemporary exterior treatment that is sympathetic to the old house but clearly differentiated from it.
Renovations included the removal of replacement vinyl windows by others and the installation of new Pella black clad windows in the original house, a new dormer in one of the son’s bedrooms, and in the addition. At the first-floor interior intersection between the existing house and the addition, two new large openings enhance flow and access to daylight/view and are outfitted with pairs of salvaged oversized clear-finished wooden barn-slider doors that lend character and visual warmth.
A new exterior deck off the kitchen addition leads to a new enlarged backyard patio that is also accessible from the new full basement directly below the addition.
(Interior fit-out and interior finishes/fixtures by the Owners)
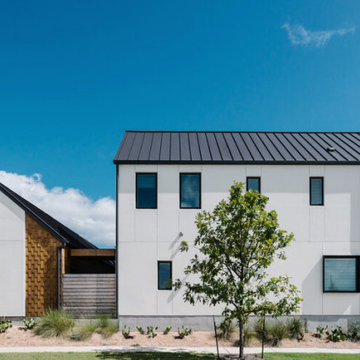
Completed in 2015, this project incorporates a Scandinavian vibe to enhance the modern architecture and farmhouse details. The vision was to create a balanced and consistent design to reflect clean lines and subtle rustic details, which creates a calm sanctuary. The whole home is not based on a design aesthetic, but rather how someone wants to feel in a space, specifically the feeling of being cozy, calm, and clean. This home is an interpretation of modern design without focusing on one specific genre; it boasts a midcentury master bedroom, stark and minimal bathrooms, an office that doubles as a music den, and modern open concept on the first floor. It’s the winner of the 2017 design award from the Austin Chapter of the American Institute of Architects and has been on the Tribeza Home Tour; in addition to being published in numerous magazines such as on the cover of Austin Home as well as Dwell Magazine, the cover of Seasonal Living Magazine, Tribeza, Rue Daily, HGTV, Hunker Home, and other international publications.
----
Featured on Dwell!
https://www.dwell.com/article/sustainability-is-the-centerpiece-of-this-new-austin-development-071e1a55
---
Project designed by the Atomic Ranch featured modern designers at Breathe Design Studio. From their Austin design studio, they serve an eclectic and accomplished nationwide clientele including in Palm Springs, LA, and the San Francisco Bay Area.
For more about Breathe Design Studio, see here: https://www.breathedesignstudio.com/
To learn more about this project, see here: https://www.breathedesignstudio.com/scandifarmhouse

This downtown Condo was dated and now has had a Complete makeover updating to a Minimalist Scandinavian Design. Its Open and Airy with Light Marble Countertops, Flat Panel Custom Kitchen Cabinets, Subway Backsplash, Stainless Steel appliances, Custom Shaker Panel Entry Doors, Paneled Dining Room, Roman Shades on Windows, Mid Century Furniture, Custom Bookcases & Mantle in Living, New Hardwood Flooring in Light Natural oak, 2 bathrooms in MidCentury Design with Custom Vanities and Lighting, and tons of LED lighting to keep space open and airy. We offer TURNKEY Remodel Services from Start to Finish, Designing, Planning, Executing, and Finishing Details.

Idee per una cucina ad U nordica con lavello stile country, ante lisce, ante nere, paraspruzzi grigio, parquet chiaro, penisola, pavimento beige e top bianco

Adrien DUQUESNEL
Immagine di una terrazza scandinava sul tetto e sul tetto con un giardino in vaso e una pergola
Immagine di una terrazza scandinava sul tetto e sul tetto con un giardino in vaso e una pergola

Container House interior
Idee per una piccola cucina scandinava con lavello stile country, ante lisce, ante in legno chiaro, top in legno, pavimento in cemento, pavimento beige e top beige
Idee per una piccola cucina scandinava con lavello stile country, ante lisce, ante in legno chiaro, top in legno, pavimento in cemento, pavimento beige e top beige
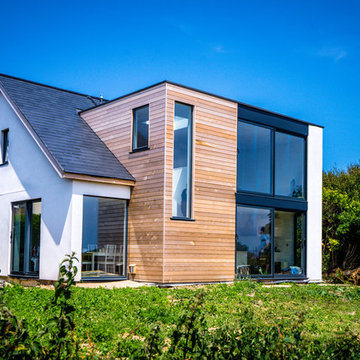
Foto della facciata di una casa piccola bianca scandinava a due piani con rivestimento in legno e tetto piano
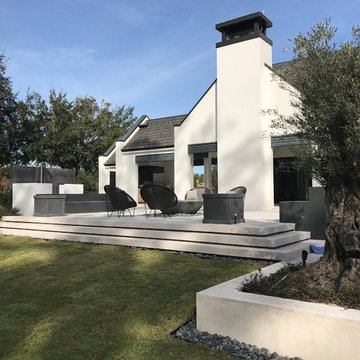
Limestone Pool Deck, Planters, Solid Cantilevered Steps, Custom Firebowl, Planters and Wall Cladding.
Ispirazione per la facciata di una casa scandinava
Ispirazione per la facciata di una casa scandinava
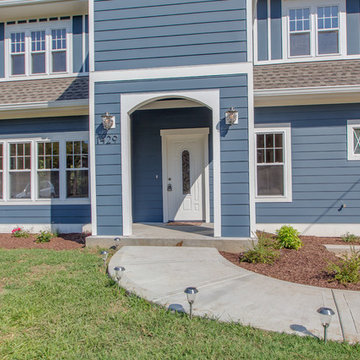
Audrey Spillman
Immagine della facciata di una casa grande blu scandinava a due piani con rivestimento con lastre in cemento e tetto a capanna
Immagine della facciata di una casa grande blu scandinava a due piani con rivestimento con lastre in cemento e tetto a capanna
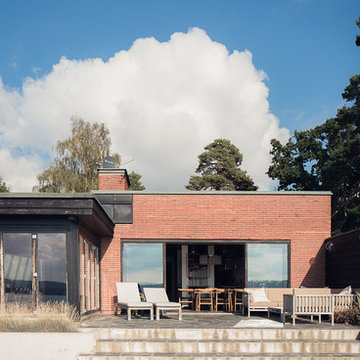
Idee per la facciata di una casa rossa scandinava a un piano di medie dimensioni con rivestimento in mattoni e tetto piano
9.394 Foto di case e interni scandinavi
4


















