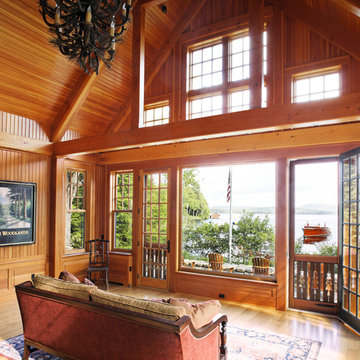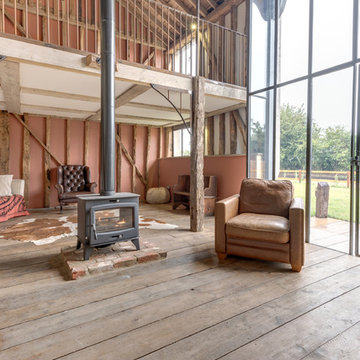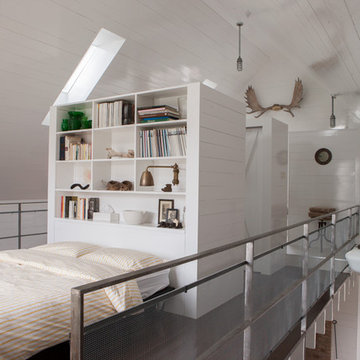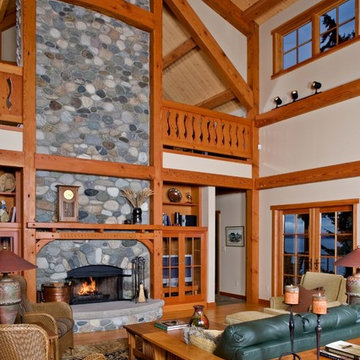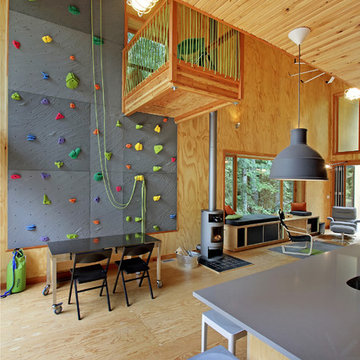170 Foto di case e interni rustici
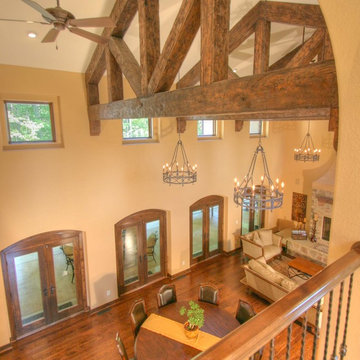
This large, dramatic room contains a family room with a massive fireplace and a large, open dining area. The doors lead out to a covered porch.
Ispirazione per case e interni stile rurale
Ispirazione per case e interni stile rurale
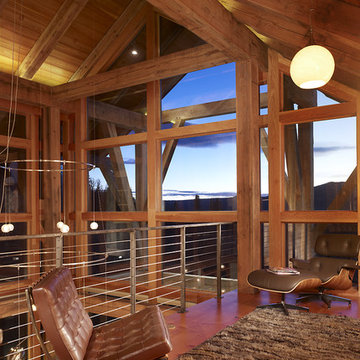
Foto di un soggiorno rustico stile loft con pavimento in legno massello medio e tappeto
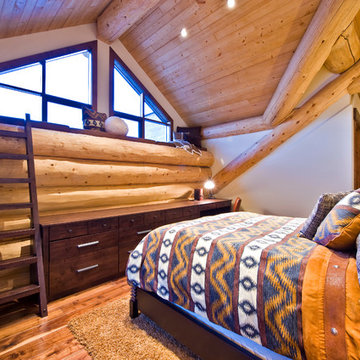
http://www.lipsettphotographygroup.com/
Esempio di un'In mansarda camera da letto stile rurale con pareti beige e pavimento in legno massello medio
Esempio di un'In mansarda camera da letto stile rurale con pareti beige e pavimento in legno massello medio
Trova il professionista locale adatto per il tuo progetto
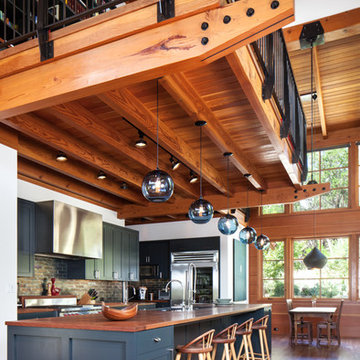
Lars Frazer
Idee per una cucina stile rurale con ante in stile shaker, ante blu, top in legno, elettrodomestici in acciaio inossidabile e pavimento in legno massello medio
Idee per una cucina stile rurale con ante in stile shaker, ante blu, top in legno, elettrodomestici in acciaio inossidabile e pavimento in legno massello medio
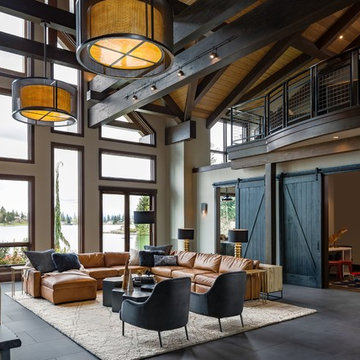
Ispirazione per un soggiorno stile rurale aperto con pareti beige e pavimento grigio
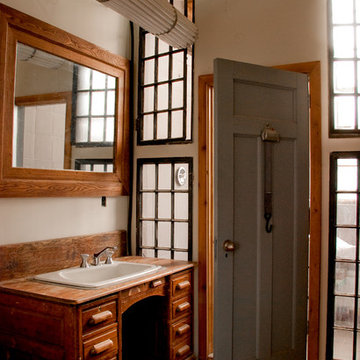
Photo by: Geoff Lackner
Foto di una stanza da bagno rustica con top in legno
Foto di una stanza da bagno rustica con top in legno
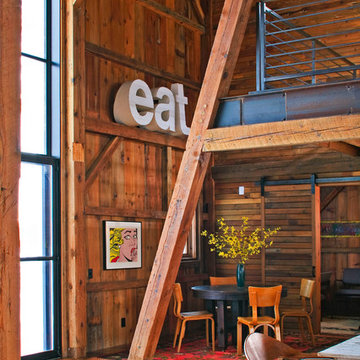
As part of the Walnut Farm project, Northworks was commissioned to convert an existing 19th century barn into a fully-conditioned home. Working closely with the local contractor and a barn restoration consultant, Northworks conducted a thorough investigation of the existing structure. The resulting design is intended to preserve the character of the original barn while taking advantage of its spacious interior volumes and natural materials.
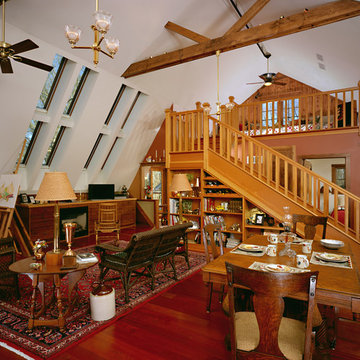
This 4-generation barn was restored and remodeled in to the homeowner's art studio.
Immagine di un soggiorno stile rurale con pareti rosse e camino classico
Immagine di un soggiorno stile rurale con pareti rosse e camino classico
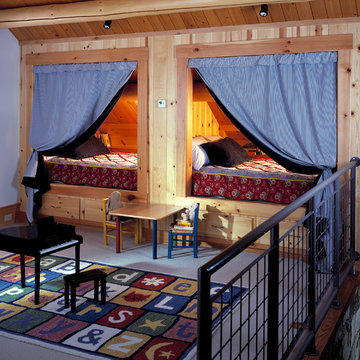
The upstairs family room was converted into a playroom with built-in drawers to store toys and games below sleeping berths built-in under the eaves to provide extra accomodations for guests and fun sleep-over space for the family's children. - Woolybugger Studios
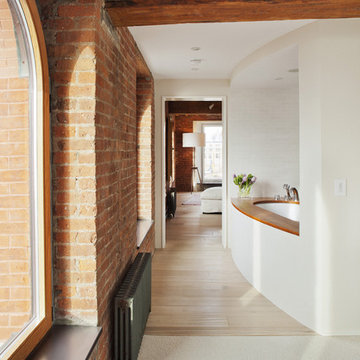
This apartment combination connected upper and lower floors of a TriBeCa loft duplex and retained the fabulous light and view along the Hudson River. In the upper floor, spaces for dining, relaxing and a luxurious master suite were carved out of open space. The lower level of this duplex includes new bedrooms oriented to preserve views of the Hudson River, a sauna, gym and office tucked behind the connecting stair’s volume. We also created a guest apartment with its own private entry, allowing the international family to host visitors while maintaining privacy. All upgrades of services and finishes were completed without disturbing original building details.
Photo by Ofer Wolberger
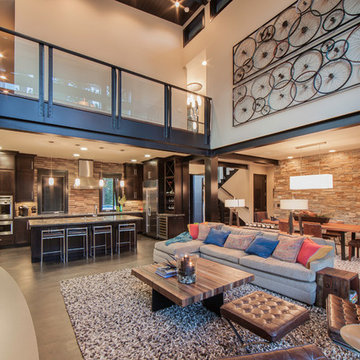
Immagine di un soggiorno stile rurale aperto con pareti grigie, pavimento in cemento, camino classico, cornice del camino in pietra e pavimento grigio
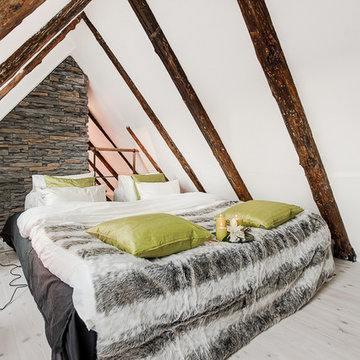
Cesar Reis
Idee per un'In mansarda camera matrimoniale rustica di medie dimensioni con pareti bianche, pavimento in legno verniciato e nessun camino
Idee per un'In mansarda camera matrimoniale rustica di medie dimensioni con pareti bianche, pavimento in legno verniciato e nessun camino
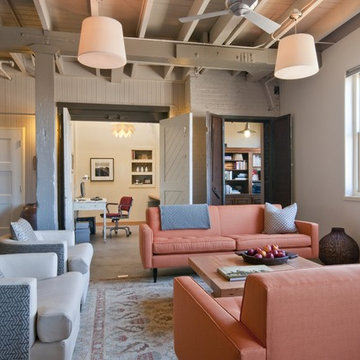
Photos by: Audrey Hall
Ispirazione per un soggiorno stile rurale con pareti bianche
Ispirazione per un soggiorno stile rurale con pareti bianche
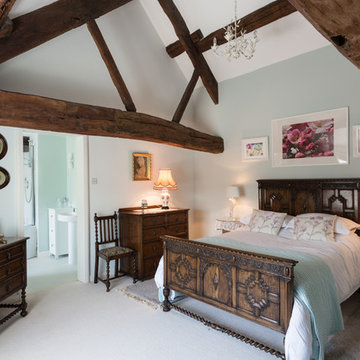
24mm Photography
Foto di un'In mansarda camera matrimoniale stile rurale con pareti blu, moquette e nessun camino
Foto di un'In mansarda camera matrimoniale stile rurale con pareti blu, moquette e nessun camino
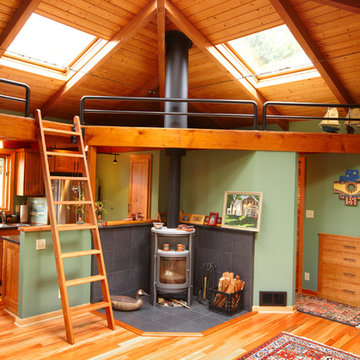
Steve Smith, ImaginePhotographics
Foto di un soggiorno rustico con pareti verdi, pavimento in legno massello medio e stufa a legna
Foto di un soggiorno rustico con pareti verdi, pavimento in legno massello medio e stufa a legna
170 Foto di case e interni rustici
5


















