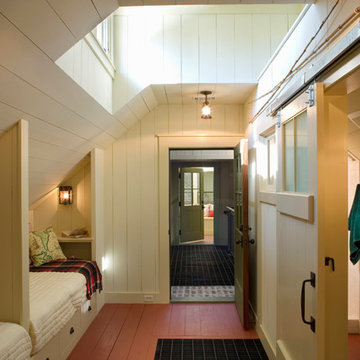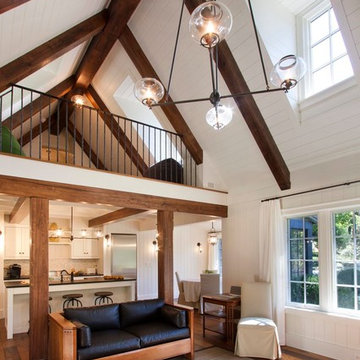170 Foto di case e interni rustici
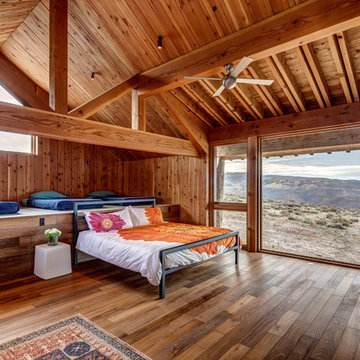
Alan Blakely Photography
Immagine di una camera degli ospiti rustica con pavimento in legno massello medio
Immagine di una camera degli ospiti rustica con pavimento in legno massello medio
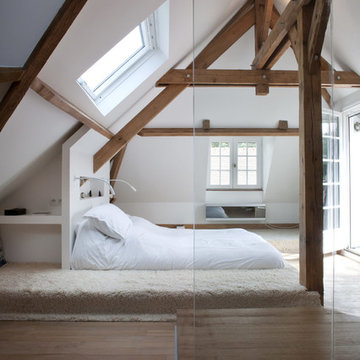
Olivier Chabaud
Ispirazione per un'In mansarda camera da letto stile loft rustica di medie dimensioni con pareti bianche, pavimento in legno massello medio e pavimento marrone
Ispirazione per un'In mansarda camera da letto stile loft rustica di medie dimensioni con pareti bianche, pavimento in legno massello medio e pavimento marrone
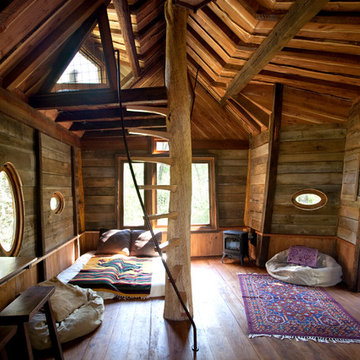
Photo by Brent Moss
Ispirazione per una cameretta per bambini stile rurale con pavimento in legno massello medio
Ispirazione per una cameretta per bambini stile rurale con pavimento in legno massello medio
Trova il professionista locale adatto per il tuo progetto
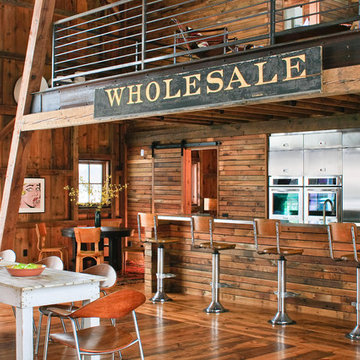
As part of the Walnut Farm project, Northworks was commissioned to convert an existing 19th century barn into a fully-conditioned home. Working closely with the local contractor and a barn restoration consultant, Northworks conducted a thorough investigation of the existing structure. The resulting design is intended to preserve the character of the original barn while taking advantage of its spacious interior volumes and natural materials.
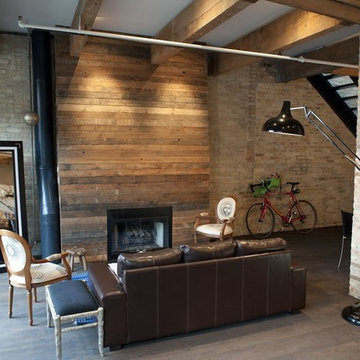
After years of ignoring its original warehouse aesthetic, due to a developer’s ‘apartmentizing’ of the building, this 2,400 square foot, two-story loft has been rehabilitated to show off its industrial roots. Layers of paint and drywall have been removed revealing the original timber beams and masonry walls while accommodating two bedrooms, master suite, and a lofty, open living space at the ground floor. We wanted to avoid the lifeless feeling usually associated with industrial lofts by giving the space a warm but rustic aesthetic that we think best represented the original loft building.
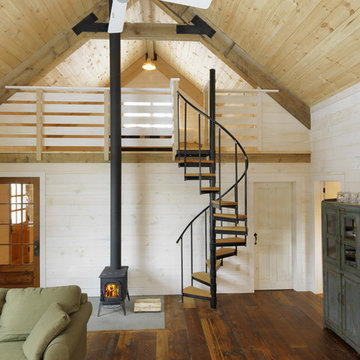
Architect: Joan Heaton Architects
Builder: Silver Maple Construction
Esempio di un soggiorno rustico aperto con pareti beige, pavimento in legno massello medio e stufa a legna
Esempio di un soggiorno rustico aperto con pareti beige, pavimento in legno massello medio e stufa a legna
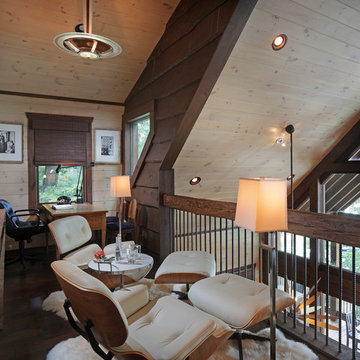
Esempio di uno studio stile rurale con pareti marroni, parquet scuro, scrivania autoportante e pavimento marrone
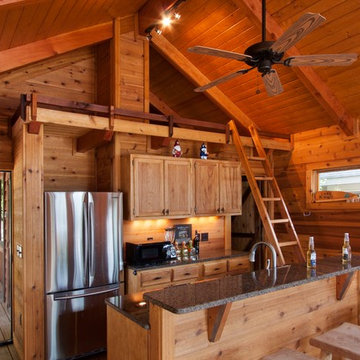
J Weiland
Foto di una cucina stile rurale di medie dimensioni con ante con riquadro incassato, elettrodomestici in acciaio inossidabile, ante in legno chiaro, top in granito, paraspruzzi in legno e pavimento in legno massello medio
Foto di una cucina stile rurale di medie dimensioni con ante con riquadro incassato, elettrodomestici in acciaio inossidabile, ante in legno chiaro, top in granito, paraspruzzi in legno e pavimento in legno massello medio
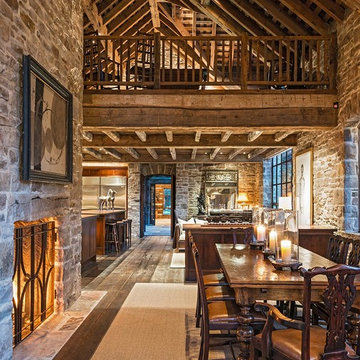
A creamery, built in the 1880s on the golden plains of central Montana, left to languish, roofless and abandoned. A lonely ruin now reborn as an ethereal emblem of timeless design. The anonymous Scottish stonemasons who originally laid the two-foot-thick walls would be proud of its resurrection as a custom residence rich with soul.
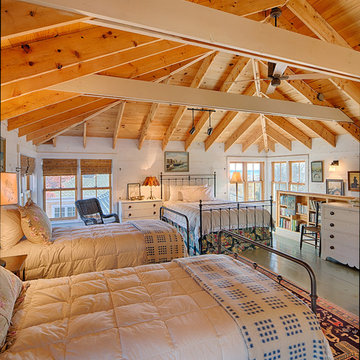
Bob Gothard
Ispirazione per un'In mansarda camera da letto stile rurale
Ispirazione per un'In mansarda camera da letto stile rurale
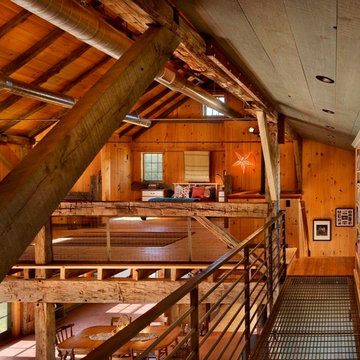
Halkin Photography, LLC
Idee per un'In mansarda camera da letto stile loft stile rurale con pavimento in legno massello medio
Idee per un'In mansarda camera da letto stile loft stile rurale con pavimento in legno massello medio

Raised breakfast bar island, housing five-burner cooktop, finished with rough-cut Eldorado limestone. Note the double-oven at the entrance to the butler's pantry. Upper cabinets measure 42" for added storage. Ample lighting was added with scones, task lighting, under and above cabinet lighting too.
Photo by Roger Wade Studio

The Eagle Harbor Cabin is located on a wooded waterfront property on Lake Superior, at the northerly edge of Michigan’s Upper Peninsula, about 300 miles northeast of Minneapolis.
The wooded 3-acre site features the rocky shoreline of Lake Superior, a lake that sometimes behaves like the ocean. The 2,000 SF cabin cantilevers out toward the water, with a 40-ft. long glass wall facing the spectacular beauty of the lake. The cabin is composed of two simple volumes: a large open living/dining/kitchen space with an open timber ceiling structure and a 2-story “bedroom tower,” with the kids’ bedroom on the ground floor and the parents’ bedroom stacked above.
The interior spaces are wood paneled, with exposed framing in the ceiling. The cabinets use PLYBOO, a FSC-certified bamboo product, with mahogany end panels. The use of mahogany is repeated in the custom mahogany/steel curvilinear dining table and in the custom mahogany coffee table. The cabin has a simple, elemental quality that is enhanced by custom touches such as the curvilinear maple entry screen and the custom furniture pieces. The cabin utilizes native Michigan hardwoods such as maple and birch. The exterior of the cabin is clad in corrugated metal siding, offset by the tall fireplace mass of Montana ledgestone at the east end.
The house has a number of sustainable or “green” building features, including 2x8 construction (40% greater insulation value); generous glass areas to provide natural lighting and ventilation; large overhangs for sun and snow protection; and metal siding for maximum durability. Sustainable interior finish materials include bamboo/plywood cabinets, linoleum floors, locally-grown maple flooring and birch paneling, and low-VOC paints.
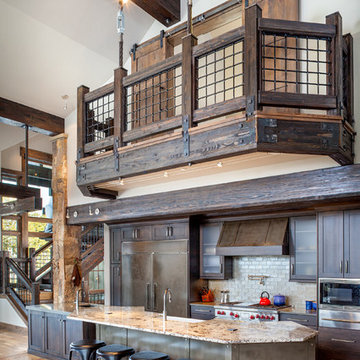
Pinnacle Mountain Homes
©Darren Edwards Photographs
Esempio di una cucina stile rurale con ante in stile shaker, ante in legno bruno e pavimento in legno massello medio
Esempio di una cucina stile rurale con ante in stile shaker, ante in legno bruno e pavimento in legno massello medio
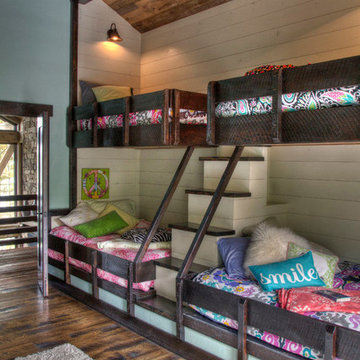
Ispirazione per una cameretta per bambini stile rurale con pareti bianche e pavimento in legno massello medio
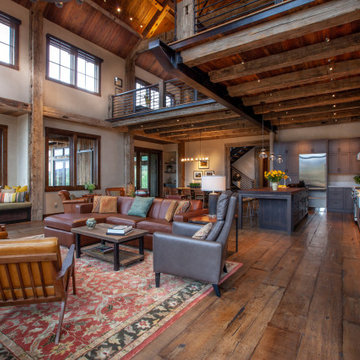
Immagine di un grande soggiorno rustico aperto con pareti beige, parquet scuro, pavimento marrone, sala formale, camino classico, cornice del camino in pietra e TV a parete
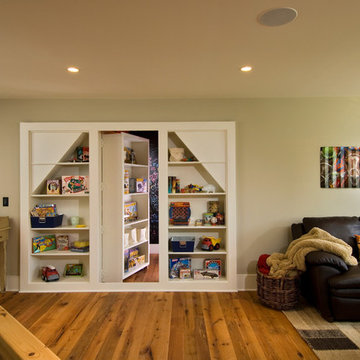
A European-California influenced Custom Home sits on a hill side with an incredible sunset view of Saratoga Lake. This exterior is finished with reclaimed Cypress, Stucco and Stone. While inside, the gourmet kitchen, dining and living areas, custom office/lounge and Witt designed and built yoga studio create a perfect space for entertaining and relaxation. Nestle in the sun soaked veranda or unwind in the spa-like master bath; this home has it all. Photos by Randall Perry Photography.
170 Foto di case e interni rustici
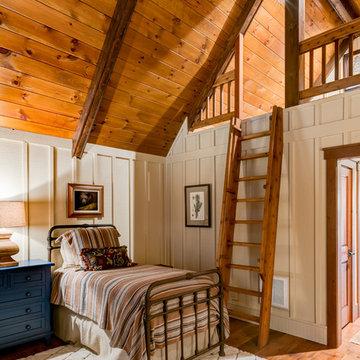
Twin Room with Loft
Esempio di un'In mansarda camera degli ospiti stile rurale di medie dimensioni con pareti beige e pavimento in legno massello medio
Esempio di un'In mansarda camera degli ospiti stile rurale di medie dimensioni con pareti beige e pavimento in legno massello medio
3


















