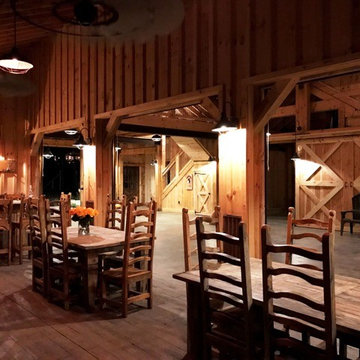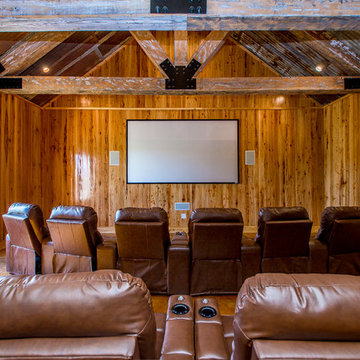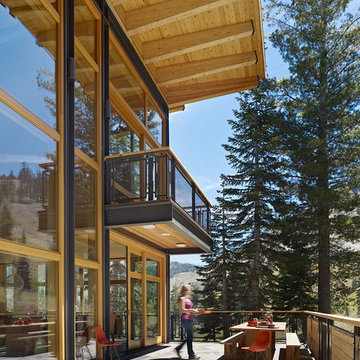10.796 Foto di case e interni rustici
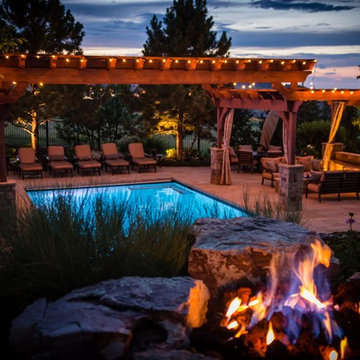
Immagine di un ampio giardino xeriscape stile rurale esposto in pieno sole dietro casa con un focolare, pavimentazioni in pietra naturale e recinzione in metallo

Manufacturer: Golden Eagle Log Homes - http://www.goldeneagleloghomes.com/
Builder: Rich Leavitt – Leavitt Contracting - http://leavittcontracting.com/
Location: Mount Washington Valley, Maine
Project Name: South Carolina 2310AR
Square Feet: 4,100
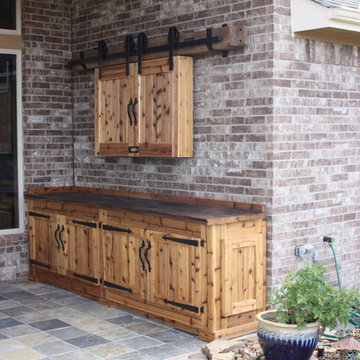
Exterior Cedar Entertainment center with barn doors closed, fully protecting outside television from elements.
Ispirazione per un ampio patio o portico rustico dietro casa
Ispirazione per un ampio patio o portico rustico dietro casa
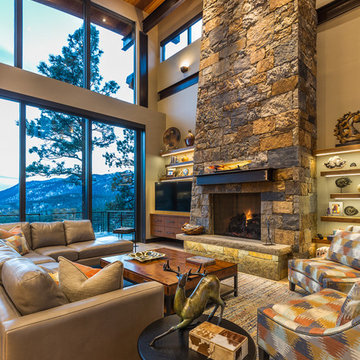
Marona Photography
Esempio di un ampio soggiorno stile rurale aperto con pareti beige, camino classico, cornice del camino in pietra e TV a parete
Esempio di un ampio soggiorno stile rurale aperto con pareti beige, camino classico, cornice del camino in pietra e TV a parete

This charming European-inspired home juxtaposes old-world architecture with more contemporary details. The exterior is primarily comprised of granite stonework with limestone accents. The stair turret provides circulation throughout all three levels of the home, and custom iron windows afford expansive lake and mountain views. The interior features custom iron windows, plaster walls, reclaimed heart pine timbers, quartersawn oak floors and reclaimed oak millwork.
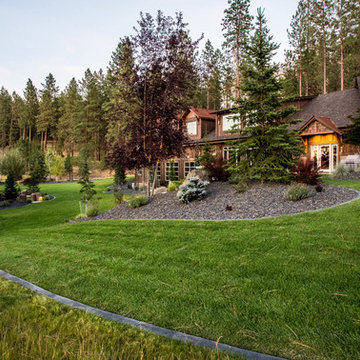
The homeowners built their barn to be more than a simple outbuilding. In addition to storing vehicles and equipment, it's decked out with space for having fun and entertaining. The landscape continues the party, providing additional gathering space while maintaining access for trailers and other large vehicles.
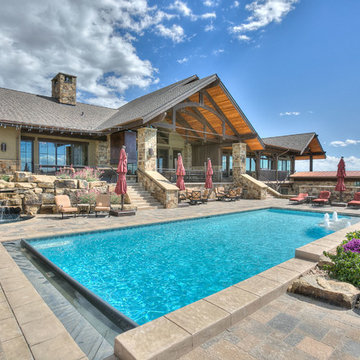
Foto di un'ampia piscina naturale stile rurale rettangolare dietro casa con cemento stampato

Ispirazione per un ampio bancone bar stile rurale con ante in legno bruno, top in legno, paraspruzzi multicolore, paraspruzzi con piastrelle in pietra, pavimento in cemento e ante in stile shaker
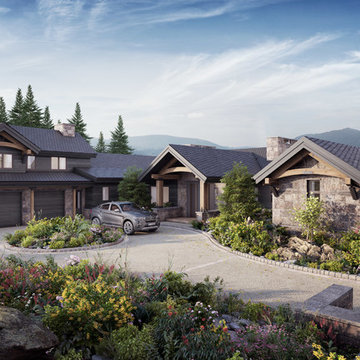
The stone and timber construction designed with clean lines and sleek accents make this home the definition of mountain modern design.
Ispirazione per la villa ampia grigia rustica a due piani con rivestimento in pietra, tetto a capanna e copertura a scandole
Ispirazione per la villa ampia grigia rustica a due piani con rivestimento in pietra, tetto a capanna e copertura a scandole
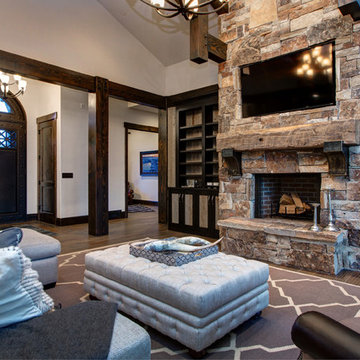
Immagine di un ampio soggiorno stile rurale aperto con pareti bianche, moquette, camino classico, cornice del camino in pietra e TV a parete
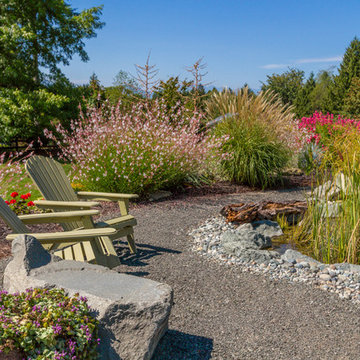
Caleb Melvin
Immagine di un ampio giardino stile rurale esposto in pieno sole dietro casa con fontane e pavimentazioni in pietra naturale
Immagine di un ampio giardino stile rurale esposto in pieno sole dietro casa con fontane e pavimentazioni in pietra naturale
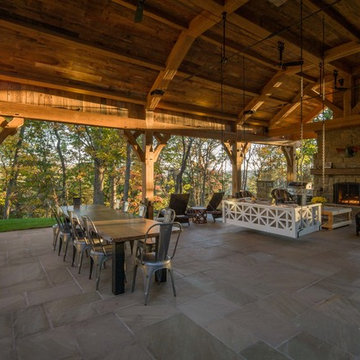
Fall late afternoon light illuminates a White Oak timber frame pavilion on Clayton Lake in Virginia. We understand that the hanging day bed is impossible to remain awake in for more than 5 minutes.
Photo copyright 2015 Carolina Timberworks
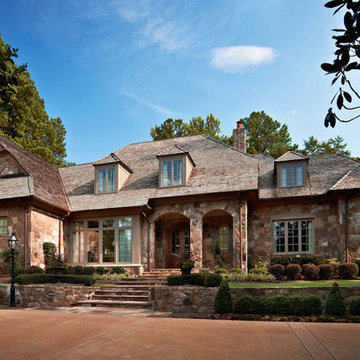
A classicist with an artist’s vision, Carter Skinner ultimately derives his inspiration from the daily lives of his clients. Whether designing a coastal home, country estate, city home or historic home renovation, Carter pairs his architectural design expertise with the preferences of his clients to design a home that will truly enhance their lives.
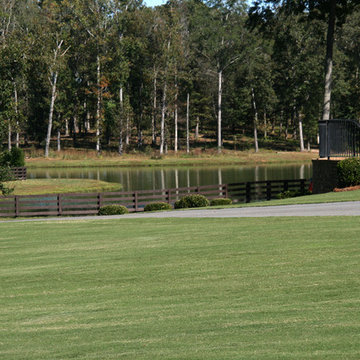
Photo of this expansive TifGrand Bermuda lawn was taken by Harold Riddle of Redshed Creative.
Esempio di un ampio giardino stile rurale esposto in pieno sole in estate con un muro di contenimento, un pendio, una collina o una riva e pavimentazioni in mattoni
Esempio di un ampio giardino stile rurale esposto in pieno sole in estate con un muro di contenimento, un pendio, una collina o una riva e pavimentazioni in mattoni
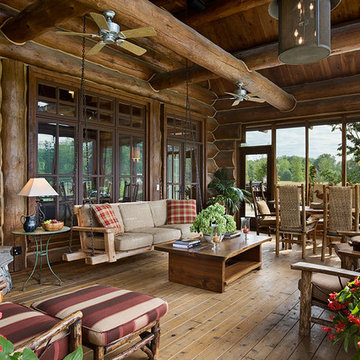
Roger Wade, photographer
Ispirazione per un ampio portico rustico nel cortile laterale con un portico chiuso e un tetto a sbalzo
Ispirazione per un ampio portico rustico nel cortile laterale con un portico chiuso e un tetto a sbalzo
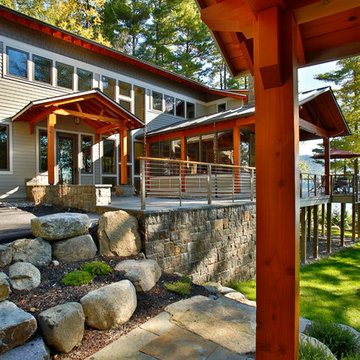
Exterior spaces combine the rugged natural character of the Adirondack landscape with Eastern aesthetics.
Scott Bergman Photography
Ispirazione per la facciata di una casa ampia rustica a tre piani con rivestimenti misti e tetto a capanna
Ispirazione per la facciata di una casa ampia rustica a tre piani con rivestimenti misti e tetto a capanna
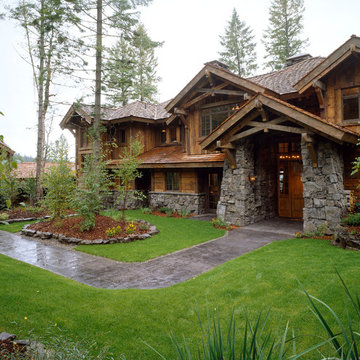
Esempio della villa ampia marrone rustica a due piani con rivestimento in legno, tetto a capanna e copertura a scandole
10.796 Foto di case e interni rustici
6


















