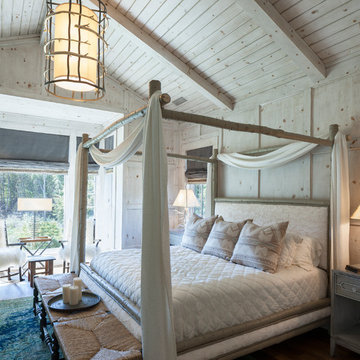10.796 Foto di case e interni rustici

Photo: Durston Saylor
Foto di un ampio soggiorno rustico aperto con libreria, pareti beige, parquet scuro, camino classico, cornice del camino in pietra e TV nascosta
Foto di un ampio soggiorno rustico aperto con libreria, pareti beige, parquet scuro, camino classico, cornice del camino in pietra e TV nascosta

Aerial view of the front facade of the house and landscape.
Robert Benson Photography
Foto della villa ampia beige rustica a due piani con rivestimento in pietra, tetto a capanna e copertura a scandole
Foto della villa ampia beige rustica a due piani con rivestimento in pietra, tetto a capanna e copertura a scandole

Idee per un ampio soggiorno stile rurale aperto con sala formale, pavimento in legno massello medio, camino classico, cornice del camino in pietra e nessuna TV
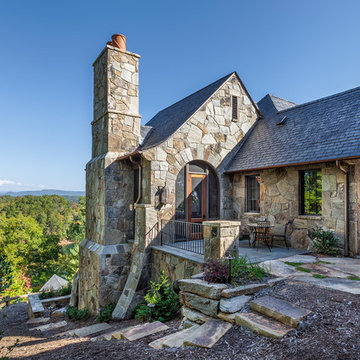
This charming European-inspired home juxtaposes old-world architecture with more contemporary details. The exterior is primarily comprised of granite stonework with limestone accents. The stair turret provides circulation throughout all three levels of the home, and custom iron windows afford expansive lake and mountain views. The interior features custom iron windows, plaster walls, reclaimed heart pine timbers, quartersawn oak floors and reclaimed oak millwork.
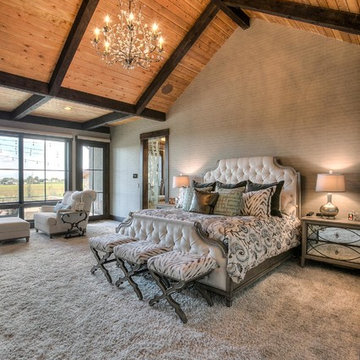
Foto di un'ampia camera matrimoniale stile rurale con pareti beige, moquette e nessun camino
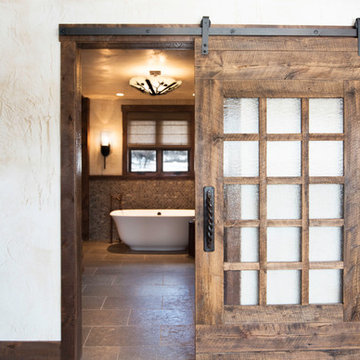
Photography by Heather Mace with RA+A
Ispirazione per un'ampia stanza da bagno padronale stile rurale con ante lisce, ante con finitura invecchiata, vasca freestanding, doccia doppia, WC monopezzo e pareti beige
Ispirazione per un'ampia stanza da bagno padronale stile rurale con ante lisce, ante con finitura invecchiata, vasca freestanding, doccia doppia, WC monopezzo e pareti beige

A curved sectional sofa and round tufted leather ottoman bring comfort and style to this Aspen great room. Introducing these circular forms in to a large rectangular space helped to divide the room and create a seamless flow. It's a great gathering spot for the family. The shaped area rug was customized to define the seating arrangement.

A new modern farmhouse included an open kitchen with views to all the first level rooms, including dining area, family room area, back mudroom and front hall entries. Rustic-styled beams provide support between first floor and loft upstairs. A 10-foot island was designed to fit between rustic support posts. The rustic alder dark stained island complements the L-shape perimeter cabinets of lighter knotty alder. Two full-sized undercounter ovens by Wolf split into single spacing, under an electric cooktop, and in the large island are useful for this busy family. Hardwood hickory floors and a vintage armoire add to the rustic decor.
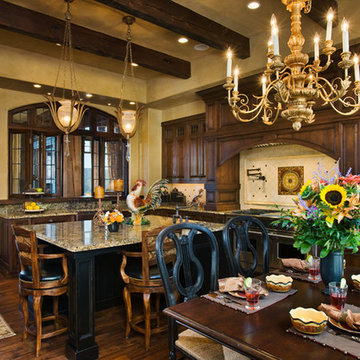
Locati Architects
Bitterroot Builders
Bitterroot Timber Frames
Locati Interior Design
Roger Wade Photography
Idee per un'ampia cucina rustica con lavello stile country, ante con bugna sagomata, ante in legno bruno, top in granito, paraspruzzi beige, paraspruzzi con piastrelle in ceramica, elettrodomestici in acciaio inossidabile e parquet scuro
Idee per un'ampia cucina rustica con lavello stile country, ante con bugna sagomata, ante in legno bruno, top in granito, paraspruzzi beige, paraspruzzi con piastrelle in ceramica, elettrodomestici in acciaio inossidabile e parquet scuro

Loyd Carter Photography
Esempio di un'ampia cucina rustica con lavello stile country, ante con bugna sagomata, ante gialle, top in granito, paraspruzzi beige, paraspruzzi con piastrelle in pietra, elettrodomestici in acciaio inossidabile e pavimento in cemento
Esempio di un'ampia cucina rustica con lavello stile country, ante con bugna sagomata, ante gialle, top in granito, paraspruzzi beige, paraspruzzi con piastrelle in pietra, elettrodomestici in acciaio inossidabile e pavimento in cemento
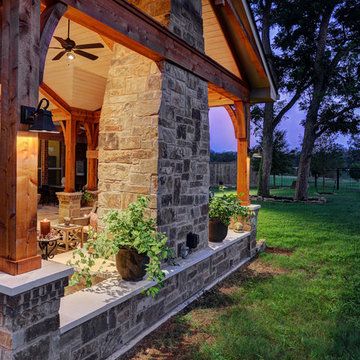
TK Images Photography
Immagine di un ampio patio o portico rustico dietro casa con un focolare, piastrelle e un tetto a sbalzo
Immagine di un ampio patio o portico rustico dietro casa con un focolare, piastrelle e un tetto a sbalzo

Stone accentuated by innovative design compliment this Parker Basement finish. Designed to satisfy the client's goal of a mountain cabin "at home" this well appointed basement hits every requirement for the stay-cation.
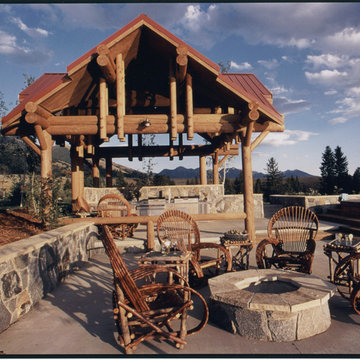
Ispirazione per un ampio patio o portico rustico dietro casa con un focolare, lastre di cemento e una pergola
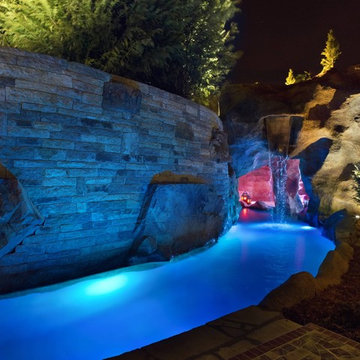
Featured on HGTV's "Cool Pools", the "Scuba Pool" was inspired by the homeowner's love for scuba diving, so we created stone tunnels and a deep diving area as well as lazy rivers and two grottos connected by a native Oklahoma boulder waterfall. A large beach entry gives young ones plenty of play space as well. These homeowners can entertain large groups easily with this multi-function outdoor space.
Design and Construction by Caviness Landscape Design, Inc. photos by KO Rinearson

Modern rustic timber framed sunroom with tons of doors and windows that open to a view of the secluded property. Beautiful vaulted ceiling with exposed wood beams and paneled ceiling. Heated floors. Two sided stone/woodburning fireplace with a two story chimney and raised hearth. Exposed timbers create a rustic feel.
General Contracting by Martin Bros. Contracting, Inc.; James S. Bates, Architect; Interior Design by InDesign; Photography by Marie Martin Kinney.
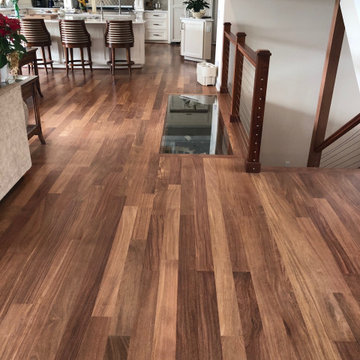
Brazilian Teak (Cumaru-Clear Grade) Solid Unfinished 3/4" x 4" x RL 1'-7' Premium/A Grade. Click here to request a quote today! https://www.brazilianhardwood.com/products/flooring/brazilianteak/

Immaculate Lake Norman, North Carolina home built by Passarelli Custom Homes. Tons of details and superb craftsmanship put into this waterfront home. All images by Nedoff Fotography
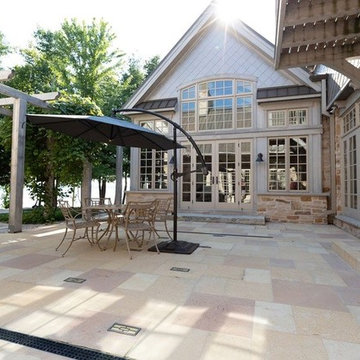
Foto di un ampio patio o portico rustico dietro casa con pavimentazioni in pietra naturale
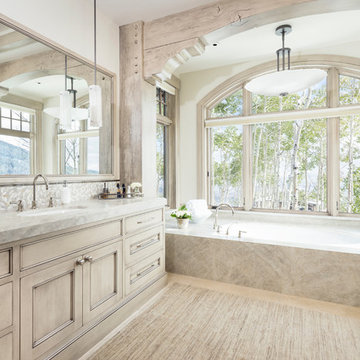
Joshua Caldwell
Immagine di un'ampia stanza da bagno rustica con ante beige, top in marmo, ante con riquadro incassato, vasca sottopiano, piastrelle grigie, piastrelle a mosaico, pareti bianche, lavabo sottopiano, pavimento beige e top grigio
Immagine di un'ampia stanza da bagno rustica con ante beige, top in marmo, ante con riquadro incassato, vasca sottopiano, piastrelle grigie, piastrelle a mosaico, pareti bianche, lavabo sottopiano, pavimento beige e top grigio
10.796 Foto di case e interni rustici
5


















