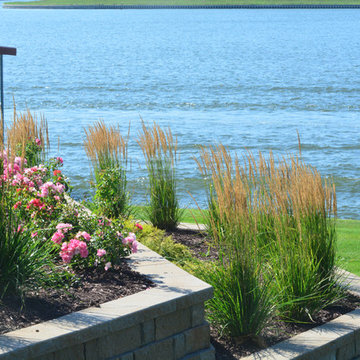10.807 Foto di case e interni rustici

This 7-bed 5-bath Wyoming ski home follows strict subdivision-mandated style, but distinguishes itself through a refined approach to detailing. The result is a clean-lined version of the archetypal rustic mountain home, with a connection to the European ski chalet as well as to traditional American lodge and mountain architecture. Architecture & interior design by Michael Howells. Photos by David Agnello, copyright 2012. www.davidagnello.com
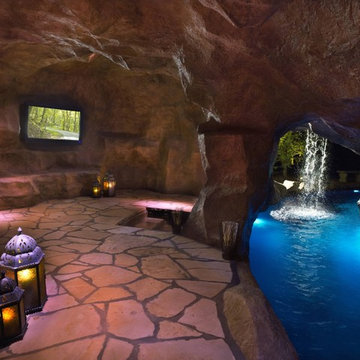
Featured on HGTV's "Cool Pools", the "Scuba Pool" was inspired by the homeowner's love for scuba diving, so we created stone tunnels and a deep diving area as well as lazy rivers and two grottos connected by a native Oklahoma boulder waterfall. A large beach entry gives young ones plenty of play space as well. These homeowners can entertain large groups easily with this multi-function outdoor space.
Design and Construction by Caviness Landscape Design, Inc. photos by KO Rinearson

A path through the Stonehouse Meadow, with Monarda in full bloom. Ecological landscaping
Foto di un ampio giardino stile rurale esposto in pieno sole davanti casa in estate con recinzione in pietra
Foto di un ampio giardino stile rurale esposto in pieno sole davanti casa in estate con recinzione in pietra
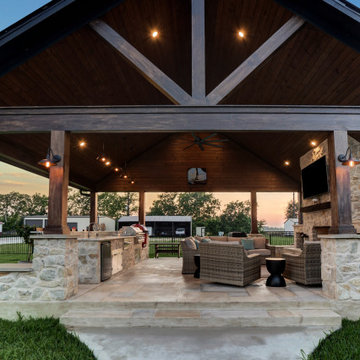
This home is on several acres, and the homeowner wanted a freestanding outdoor living room with a large kitchen and fireplace that matched their home.
The rustic/hill country vibe is just perfect. The rustic stone and dark stained columns and beams create this stunning outdoor space.
A walkway from the home to the new outdoor space was poured for easy access to the 624 SF freestanding living room. Everything was built to look original to the home – matching the siding, metal roof, and gel-stained Hardie on the columns and beams.
The flooring inside the space is hand-carved limecrete overlay in a travertine pattern. There are concrete pads on the outside for a smoker and plants.
The 18’ kitchen along one side has a grill, sink, fridge, storage, and a ceramic smoker. The granite is Fantasy Brown 3cm leather finish from InStyle Granite and Marble. The raised bar top provides plenty of space for dining outdoors. All the stone on the project is Colonial Monte Vista from Apex Stone.
The hearth and seat walls are topped with Ashton Moire ledge stone from Apex Stone. The custom-built fireplace is woodburning with storage on either side for wood storage. The ceiling is American Nut Brown pre-stained tongue and groove by Woodtone.

Ispirazione per la villa ampia rustica a due piani con rivestimento in legno, tetto a capanna, copertura mista e tetto marrone

Post and beam wedding venue great room with vaulted ceilings
Esempio di un'ampia sala da pranzo aperta verso il soggiorno rustica con pareti bianche, pavimento in cemento, pavimento grigio e travi a vista
Esempio di un'ampia sala da pranzo aperta verso il soggiorno rustica con pareti bianche, pavimento in cemento, pavimento grigio e travi a vista

Idee per un ampio portico rustico dietro casa con pavimentazioni in cemento, un tetto a sbalzo e parapetto in metallo

Idee per un ampio cucina con isola centrale rustico con lavello stile country, ante con bugna sagomata, top in granito, paraspruzzi beige, paraspruzzi in travertino, elettrodomestici da incasso, top grigio, ante grigie, pavimento in legno massello medio e pavimento marrone
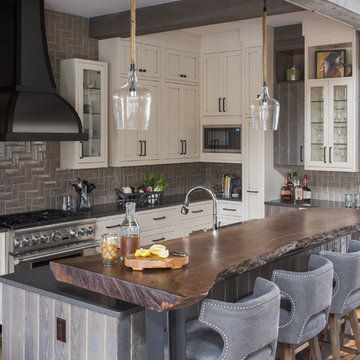
This family hunt lodge outside of Aiken, SC is a perfect retreat. Sophisticated rustic style with transitional elements.
Project designed by Aiken-Atlanta interior design firm, Nandina Home & Design. They also serve Augusta, GA, and Columbia and Lexington, South Carolina.
For more about Nandina Home & Design, click here: https://nandinahome.com/
To learn more about this project, click here:
https://nandinahome.com/portfolio/family-hunt-lodge/

Photography - LongViews Studios
Foto di un'ampia sala da pranzo aperta verso la cucina stile rurale con pareti marroni, pavimento marrone e parquet scuro
Foto di un'ampia sala da pranzo aperta verso la cucina stile rurale con pareti marroni, pavimento marrone e parquet scuro
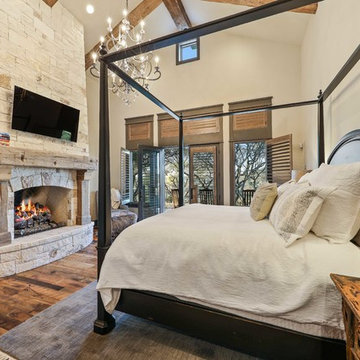
?: Lauren Keller | Luxury Real Estate Services, LLC
Reclaimed Wood Flooring - Sovereign Plank Wood Flooring - https://www.woodco.com/products/sovereign-plank/
Reclaimed Hand Hewn Beams - https://www.woodco.com/products/reclaimed-hand-hewn-beams/
Reclaimed Oak Patina Faced Floors, Skip Planed, Original Saw Marks. Wide Plank Reclaimed Oak Floors, Random Width Reclaimed Flooring.
Reclaimed Beams in Ceiling - Hand Hewn Reclaimed Beams.
Barnwood Paneling & Ceiling - Wheaton Wallboard
Reclaimed Beam Mantel

The “Rustic Classic” is a 17,000 square foot custom home built for a special client, a famous musician who wanted a home befitting a rockstar. This Langley, B.C. home has every detail you would want on a custom build.
For this home, every room was completed with the highest level of detail and craftsmanship; even though this residence was a huge undertaking, we didn’t take any shortcuts. From the marble counters to the tasteful use of stone walls, we selected each material carefully to create a luxurious, livable environment. The windows were sized and placed to allow for a bright interior, yet they also cultivate a sense of privacy and intimacy within the residence. Large doors and entryways, combined with high ceilings, create an abundance of space.
A home this size is meant to be shared, and has many features intended for visitors, such as an expansive games room with a full-scale bar, a home theatre, and a kitchen shaped to accommodate entertaining. In any of our homes, we can create both spaces intended for company and those intended to be just for the homeowners - we understand that each client has their own needs and priorities.
Our luxury builds combine tasteful elegance and attention to detail, and we are very proud of this remarkable home. Contact us if you would like to set up an appointment to build your next home! Whether you have an idea in mind or need inspiration, you’ll love the results.
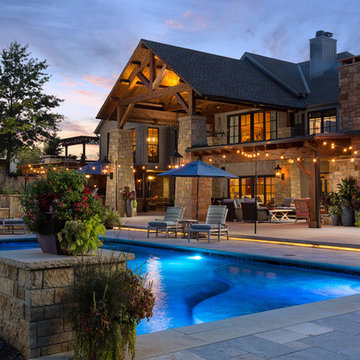
Elite Home Images
Ispirazione per un'ampia piscina monocorsia rustica rettangolare dietro casa con fontane e pavimentazioni in pietra naturale
Ispirazione per un'ampia piscina monocorsia rustica rettangolare dietro casa con fontane e pavimentazioni in pietra naturale
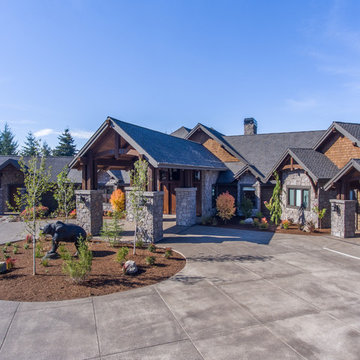
Immagine della villa ampia marrone rustica a due piani con rivestimento in legno, tetto a padiglione e copertura a scandole
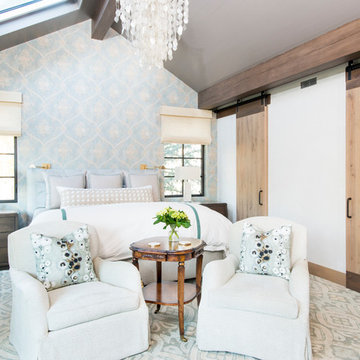
Ispirazione per un'ampia camera matrimoniale stile rurale con pareti blu, moquette e pavimento blu

Aerial view of the front facade of the house and landscape.
Robert Benson Photography
Foto della villa ampia beige rustica a due piani con rivestimento in pietra, tetto a capanna e copertura a scandole
Foto della villa ampia beige rustica a due piani con rivestimento in pietra, tetto a capanna e copertura a scandole
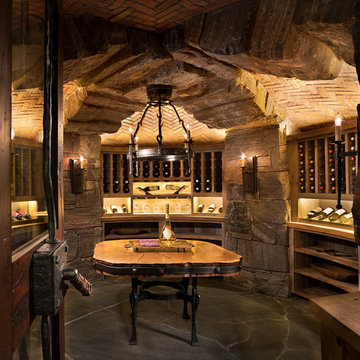
Gibeon Photography
Esempio di un'ampia cantina rustica con pavimento in ardesia, portabottiglie a vista e pavimento grigio
Esempio di un'ampia cantina rustica con pavimento in ardesia, portabottiglie a vista e pavimento grigio
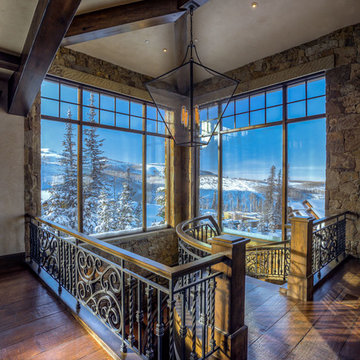
Wrought iron stair banisters are a beautiful addition to the home.
Esempio di un'ampia scala a chiocciola rustica con pedata in legno e nessuna alzata
Esempio di un'ampia scala a chiocciola rustica con pedata in legno e nessuna alzata
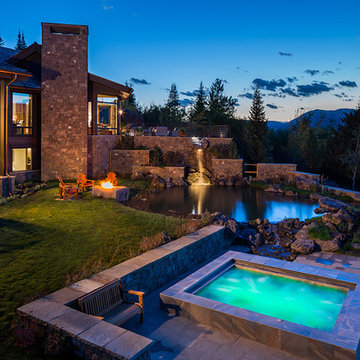
Karl Neumann Photography
Esempio di un'ampia piscina naturale rustica rotonda dietro casa con una vasca idromassaggio e pavimentazioni in pietra naturale
Esempio di un'ampia piscina naturale rustica rotonda dietro casa con una vasca idromassaggio e pavimentazioni in pietra naturale
10.807 Foto di case e interni rustici
3


















