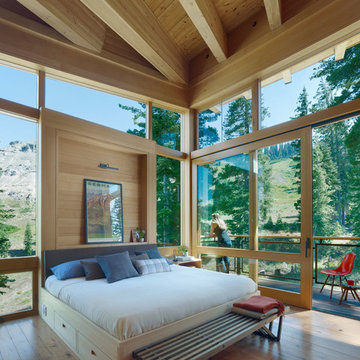10.807 Foto di case e interni rustici
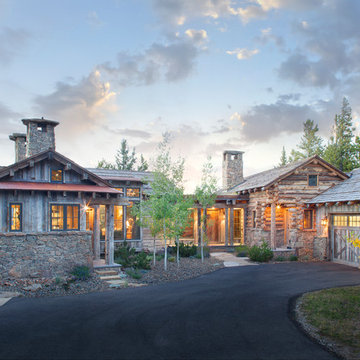
Esempio della facciata di una casa ampia marrone rustica a due piani con rivestimenti misti
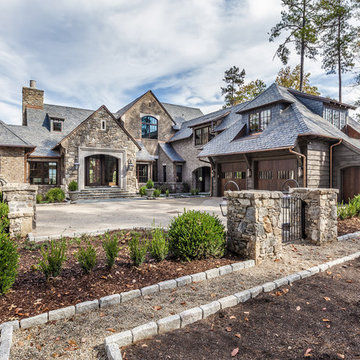
Perched on a knoll atop a lakeside peninsula, this transitional home combines English manor-inspired details with more contemporary design elements. The exterior is constructed from Doggett Mountain stone, tumbled brick and wavy edge siding topped with a slate roof. The front porch with limestone surround leads to quietly luxurious interiors featuring plaster walls and white oak floors, and highlighted by limestone accents and hand-wrought iron lighting.
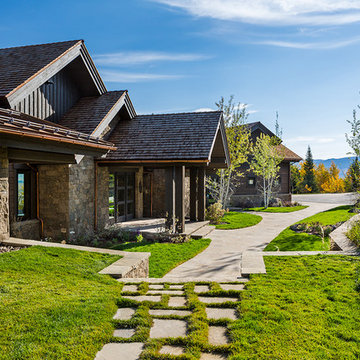
Karl Neumann Photography
Esempio della villa ampia marrone rustica a tre piani con rivestimenti misti, tetto a capanna e copertura a scandole
Esempio della villa ampia marrone rustica a tre piani con rivestimenti misti, tetto a capanna e copertura a scandole
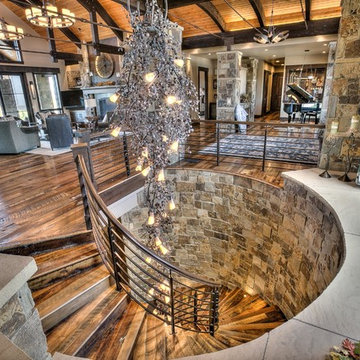
Foto di un'ampia scala a chiocciola stile rurale con pedata in legno e alzata in legno
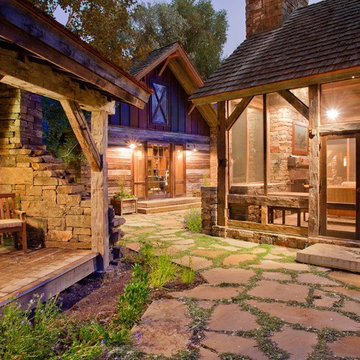
Foto della facciata di una casa ampia marrone rustica a due piani con rivestimenti misti e tetto a capanna
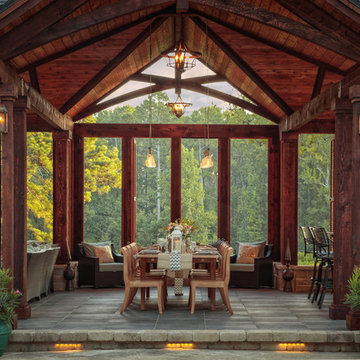
Idee per un ampio patio o portico rustico con pavimentazioni in pietra naturale e un tetto a sbalzo
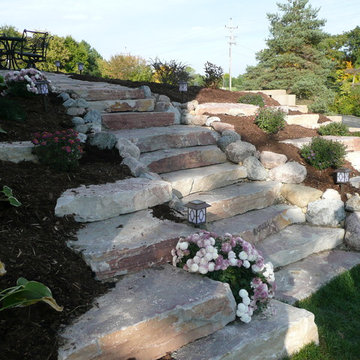
Sally Michalko
Idee per un ampio giardino formale rustico esposto in pieno sole con un muro di contenimento, un pendio, una collina o una riva e pavimentazioni in pietra naturale
Idee per un ampio giardino formale rustico esposto in pieno sole con un muro di contenimento, un pendio, una collina o una riva e pavimentazioni in pietra naturale
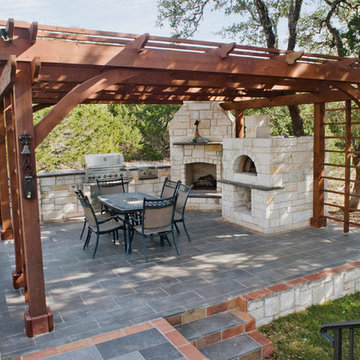
This hill country home has several outdoor living spaces including this outdoor kitchen hangout.
The stone flooring is 12x24 Cantera stone tile in Recinto color. It is accented with 6x12 Antique Saltillo tile - also known as antique terra cotta tile. The pergola is custom stained to match it rustic outdoor surroundings.
The coping edges are also Cantera stone coping pieces in Recinto. This is similar to a volcanic rock.
Drive up to practical luxury in this Hill Country Spanish Style home. The home is a classic hacienda architecture layout. It features 5 bedrooms, 2 outdoor living areas, and plenty of land to roam.
Classic materials used include:
Saltillo Tile - also known as terracotta tile, Spanish tile, Mexican tile, or Quarry tile
Cantera Stone - feature in Pinon, Tobacco Brown and Recinto colors
Copper sinks and copper sconce lighting
Travertine Flooring
Cantera Stone tile
Brick Pavers
Photos Provided by
April Mae Creative
aprilmaecreative.com
Tile provided by Rustico Tile and Stone - RusticoTile.com or call (512) 260-9111 / info@rusticotile.com
Construction by MelRay Corporation
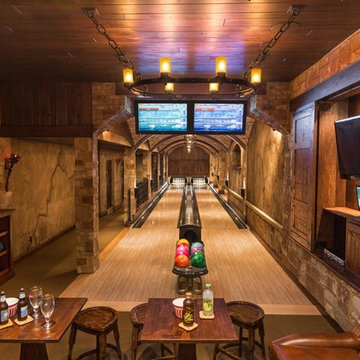
Custom Bowling alley in lower level. From the finished product to the starting point.
Builder Ascent Building Solutions.
Photography by Doug Edmonds
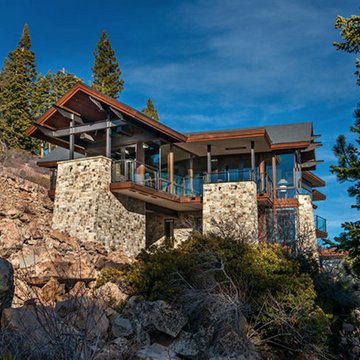
Ispirazione per la villa ampia multicolore rustica a tre piani con rivestimenti misti, tetto a capanna e copertura a scandole
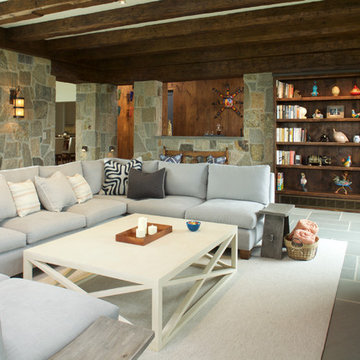
Rustic beams and stone add to the cozy atmosphere of this extra family room; opening to Bar by JWH Design & Cabinetry
Cabinetry Designer: Jennifer Howard;
Photographer: Mick Hales
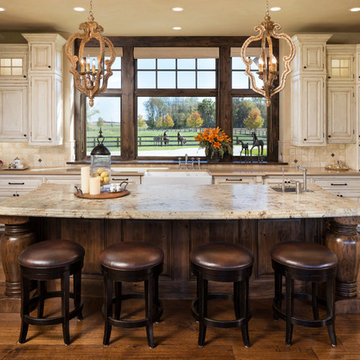
James Kruger, LandMark Photography,
Peter Eskuche, AIA, Eskuche Design,
Sharon Seitz, HISTORIC studio, Interior Design
Idee per un'ampia cucina stile rurale con lavello stile country, ante con bugna sagomata, ante con finitura invecchiata, top in granito, paraspruzzi beige, paraspruzzi con piastrelle in pietra, elettrodomestici in acciaio inossidabile, parquet scuro e pavimento marrone
Idee per un'ampia cucina stile rurale con lavello stile country, ante con bugna sagomata, ante con finitura invecchiata, top in granito, paraspruzzi beige, paraspruzzi con piastrelle in pietra, elettrodomestici in acciaio inossidabile, parquet scuro e pavimento marrone

At first glance this rustic kitchen looks so authentic, one would think it was constructed 100 years ago. Situated in the Rocky Mountains, this second home is the gathering place for family ski vacations and is the definition of luxury among the beautiful yet rough terrain. A hand-forged hood boldly stands in the middle of the room, commanding attention even through the sturdy log beams both above and to the sides of the work/gathering space. The view just might get jealous of this kitchen!
Project specs: Custom cabinets by Premier Custom-Built, constructed out of quartered oak. Sub Zero refrigerator and Wolf 48” range. Pendants and hood by Dragon Forge in Colorado.
(Photography, Kimberly Gavin)
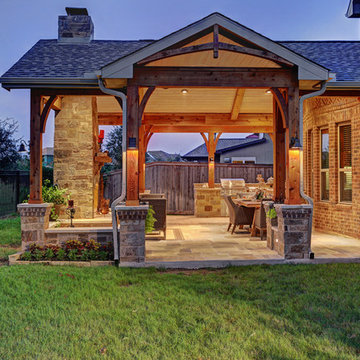
TK Images Photography
Ispirazione per un ampio patio o portico stile rurale dietro casa con un focolare, piastrelle e un tetto a sbalzo
Ispirazione per un ampio patio o portico stile rurale dietro casa con un focolare, piastrelle e un tetto a sbalzo

Custom kitchen cabinetry.
Foto di un'ampia cucina rustica con lavello sottopiano, ante in legno scuro, paraspruzzi marrone, paraspruzzi in legno, elettrodomestici da incasso, pavimento nero e top multicolore
Foto di un'ampia cucina rustica con lavello sottopiano, ante in legno scuro, paraspruzzi marrone, paraspruzzi in legno, elettrodomestici da incasso, pavimento nero e top multicolore

Home built by Arjay Builders Inc.
Immagine di un'ampia cucina stile rurale con lavello a doppia vasca, ante con bugna sagomata, ante in legno scuro, top piastrellato, paraspruzzi beige, paraspruzzi con piastrelle a mosaico, elettrodomestici in acciaio inossidabile e pavimento in travertino
Immagine di un'ampia cucina stile rurale con lavello a doppia vasca, ante con bugna sagomata, ante in legno scuro, top piastrellato, paraspruzzi beige, paraspruzzi con piastrelle a mosaico, elettrodomestici in acciaio inossidabile e pavimento in travertino
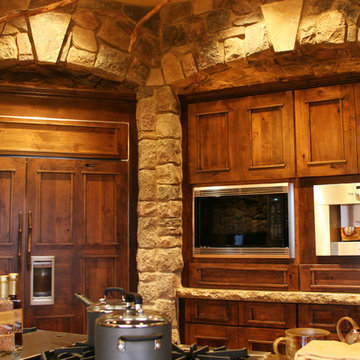
Ispirazione per un'ampia cucina stile rurale con lavello sottopiano, ante a filo, ante in legno bruno, top in marmo, elettrodomestici da incasso e pavimento in legno massello medio
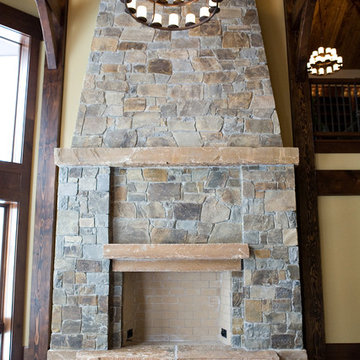
Foto di un ampio soggiorno stile rurale aperto con pareti beige, pavimento in legno massello medio, camino classico e cornice del camino in pietra
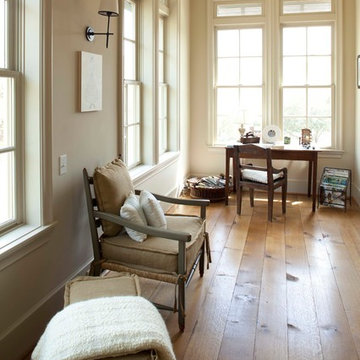
This house was inspired by the works of A. Hays Town / photography by Felix Sanchez
Immagine di un ampio studio rustico con pareti beige, pavimento marrone, pavimento in legno massello medio e scrivania autoportante
Immagine di un ampio studio rustico con pareti beige, pavimento marrone, pavimento in legno massello medio e scrivania autoportante
10.807 Foto di case e interni rustici
2


















