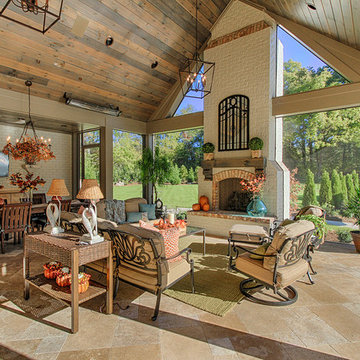10.807 Foto di case e interni rustici
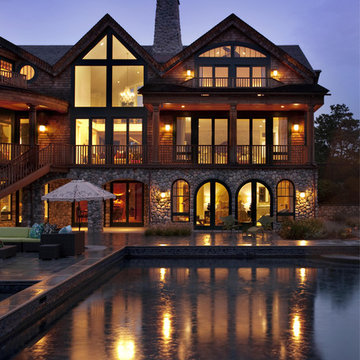
Esempio della facciata di una casa ampia rustica a tre piani con rivestimenti misti

This real working cattle ranch has a real stone masonry fireplace, with custom handmade wrought iron doors. The TV is covered by a painting, which rolls up inside the frame when the games are on. All the A.V equipment is in the hand scraped custom stained and glazed walnut cabinetry. Rustic Pine walls are glazed for an aged look, and the chandelier is handmade, custom wrought iron. All the comfortable furniture is new custom designed to look old. Mantel is a log milled from the ranch.
This rustic working walnut ranch in the mountains features natural wood beams, real stone fireplaces with wrought iron screen doors, antiques made into furniture pieces, and a tree trunk bed. All wrought iron lighting, hand scraped wood cabinets, exposed trusses and wood ceilings give this ranch house a warm, comfortable feel. The powder room shows a wrap around mosaic wainscot of local wildflowers in marble mosaics, the master bath has natural reed and heron tile, reflecting the outdoors right out the windows of this beautiful craftman type home. The kitchen is designed around a custom hand hammered copper hood, and the family room's large TV is hidden behind a roll up painting. Since this is a working farm, their is a fruit room, a small kitchen especially for cleaning the fruit, with an extra thick piece of eucalyptus for the counter top.
Project Location: Santa Barbara, California. Project designed by Maraya Interior Design. From their beautiful resort town of Ojai, they serve clients in Montecito, Hope Ranch, Malibu, Westlake and Calabasas, across the tri-county areas of Santa Barbara, Ventura and Los Angeles, south to Hidden Hills- north through Solvang and more.
Project Location: Santa Barbara, California. Project designed by Maraya Interior Design. From their beautiful resort town of Ojai, they serve clients in Montecito, Hope Ranch, Malibu, Westlake and Calabasas, across the tri-county areas of Santa Barbara, Ventura and Los Angeles, south to Hidden Hills- north through Solvang and more.
Vance Simms, contractor,
Peter Malinowski, photographer

Ispirazione per un'ampia taverna rustica seminterrata con pareti blu, nessun camino e parquet scuro
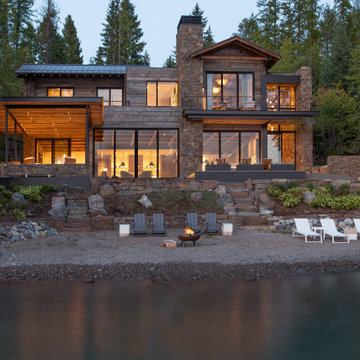
Mountain Modern Lakefront Home
Foto della villa ampia grigia rustica a due piani con rivestimenti misti e copertura mista
Foto della villa ampia grigia rustica a due piani con rivestimenti misti e copertura mista
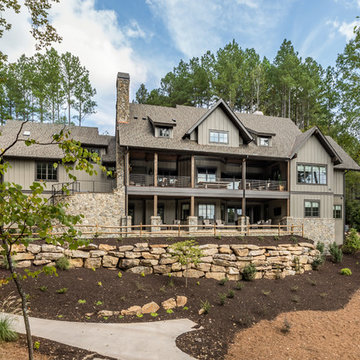
Custom mountain rustic lake home located in The Cliffs at Keowee Springs with ample outdoor living
Foto della villa ampia grigia rustica a tre piani con tetto a capanna e copertura a scandole
Foto della villa ampia grigia rustica a tre piani con tetto a capanna e copertura a scandole
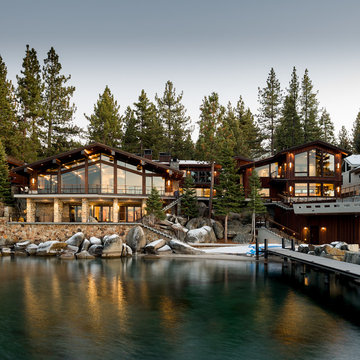
Completed 2019 exterior from lake view, William Rittenhouse, Photographer
Foto della villa ampia marrone rustica a tre piani con rivestimento in legno e tetto a capanna
Foto della villa ampia marrone rustica a tre piani con rivestimento in legno e tetto a capanna
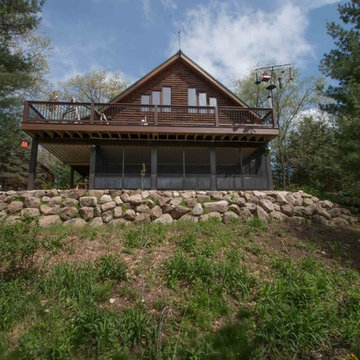
As you drive up the winding driveway to this house, tucked in the heart of the Kettle Moraine, it feels like you’re approaching a ranger station. The views are stunning and you’re completely surrounded by wilderness. The homeowners spend a lot of time outdoors enjoying their property and wanted to extend their living space outside. We constructed a new composite material deck across the front of the house and along the side, overlooking a deep valley. We used TimberTech products on the deck for its durability and low maintenance. The color choice was Antique Palm, which compliments the log siding on the house. WeatherMaster vinyl windows create a seamless transition between the indoor and outdoor living spaces. The windows effortlessly stack up, stack down or bunch in the middle to enjoy up to 75% ventilation. The materials used on this project embrace modern technologies while providing a gorgeous design and curb appeal.
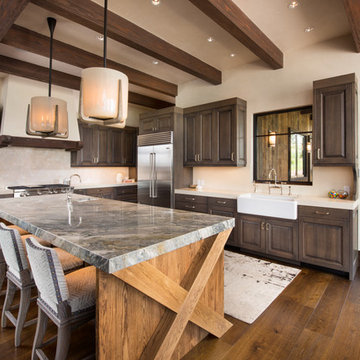
Ric Stovall
Foto di un'ampia cucina rustica con lavello stile country, ante con bugna sagomata, top in quarzite, paraspruzzi beige, paraspruzzi con piastrelle in pietra, elettrodomestici in acciaio inossidabile, pavimento marrone, ante in legno bruno e parquet scuro
Foto di un'ampia cucina rustica con lavello stile country, ante con bugna sagomata, top in quarzite, paraspruzzi beige, paraspruzzi con piastrelle in pietra, elettrodomestici in acciaio inossidabile, pavimento marrone, ante in legno bruno e parquet scuro

Esempio di un ampio soggiorno stile rurale aperto con angolo bar, pavimento in legno massello medio, camino classico, cornice del camino in pietra e parete attrezzata
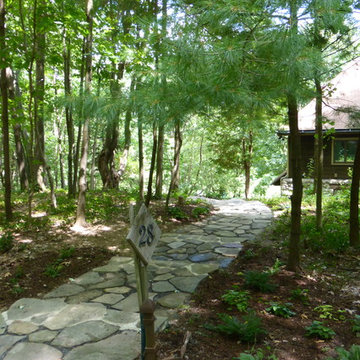
The 72 foot-long stone walkway takes one from road to front yard courtyard. Plantings include, Microbiota, Tiarellas, Heuchera, Autumn and Polystichum ferns
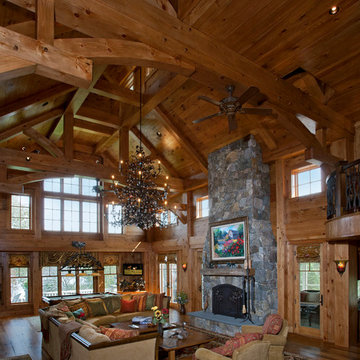
View of the living room and fieldstone fireplace. Woodwork by Summit Woodworkers LLC
Foto di un ampio soggiorno rustico aperto con pareti marroni, pavimento in legno massello medio, camino classico, cornice del camino in pietra e TV a parete
Foto di un ampio soggiorno rustico aperto con pareti marroni, pavimento in legno massello medio, camino classico, cornice del camino in pietra e TV a parete
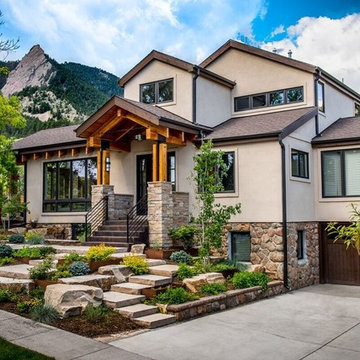
Foto della facciata di una casa ampia beige rustica a tre piani con rivestimenti misti e tetto a capanna
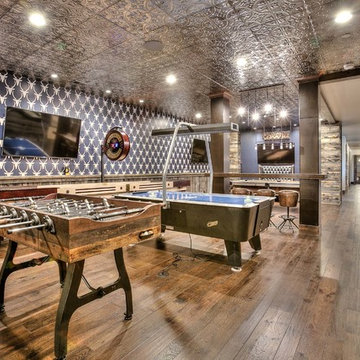
Foto di un'ampia taverna rustica seminterrata con pareti blu, pavimento in legno massello medio e nessun camino
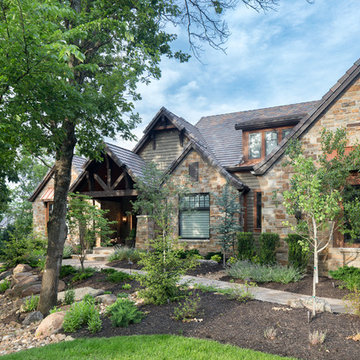
The mountains have never felt closer to eastern Kansas in this gorgeous, mountain-style custom home. Luxurious finishes, like faux painted walls and top-of-the-line fixtures and appliances, come together with countless custom-made details to create a home that is perfect for entertaining, relaxing, and raising a family. The exterior landscaping and beautiful secluded lot on wooded acreage really make this home feel like you're living in comfortable luxury in the middle of the Colorado Mountains.
Photos by Thompson Photography
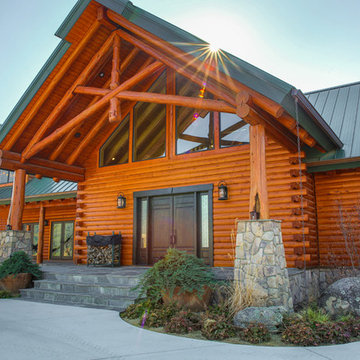
Idee per la facciata di una casa ampia marrone rustica a due piani con rivestimento in legno e falda a timpano
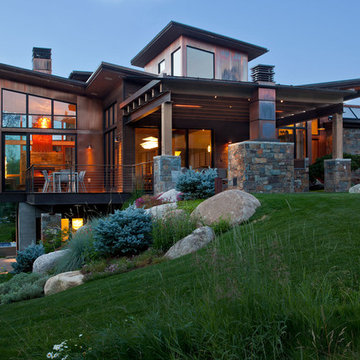
This Japanese inspired ranch home in Lake Creek is LEED® Gold certified and features angled roof lines with stone, copper and wood siding.
Esempio della casa con tetto a falda unica ampio marrone rustico a tre piani con rivestimenti misti
Esempio della casa con tetto a falda unica ampio marrone rustico a tre piani con rivestimenti misti
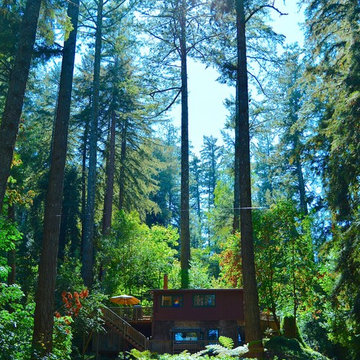
Located in Marin County this forest haven is nestled among towering Redwood and Douglas Fir trees and is just minutes from the restaurants and shopping of Fairfax. This delightful 2 level home invites you into the warmth of country style furnishings in the redwood forest – but still close enough to the city not to feel isolated.
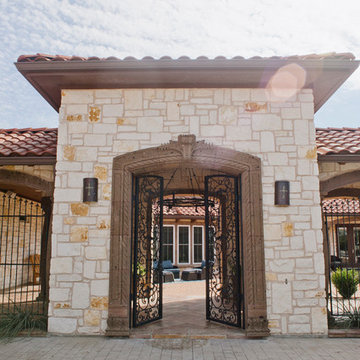
Drive up to practical luxury in this Hill Country Spanish Style home. The home is a classic hacienda architecture layout. It features 5 bedrooms, 2 outdoor living areas, and plenty of land to roam.
Classic materials used include:
Saltillo Tile - also known as terracotta tile, Spanish tile, Mexican tile, or Quarry tile
Cantera Stone - feature in Pinon, Tobacco Brown and Recinto colors
Copper sinks and copper sconce lighting
Travertine Flooring
Cantera Stone tile
Brick Pavers
Photos Provided by
April Mae Creative
aprilmaecreative.com
Tile provided by Rustico Tile and Stone - RusticoTile.com or call (512) 260-9111 / info@rusticotile.com
Construction by MelRay Corporation
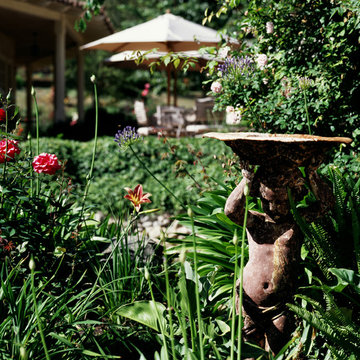
Lush landscape with dense floral foliage, accented with cherub birdbath.
Foto di un ampio giardino stile rurale
Foto di un ampio giardino stile rurale
10.807 Foto di case e interni rustici
9


















