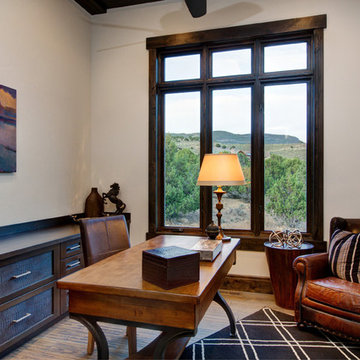10.796 Foto di case e interni rustici

Euro style
Foto di un'ampia cucina stile rurale con lavello sottopiano, ante in legno scuro, top in granito, elettrodomestici in acciaio inossidabile, pavimento in ardesia, 2 o più isole, pavimento grigio, top bianco, ante con riquadro incassato, paraspruzzi bianco e paraspruzzi in lastra di pietra
Foto di un'ampia cucina stile rurale con lavello sottopiano, ante in legno scuro, top in granito, elettrodomestici in acciaio inossidabile, pavimento in ardesia, 2 o più isole, pavimento grigio, top bianco, ante con riquadro incassato, paraspruzzi bianco e paraspruzzi in lastra di pietra
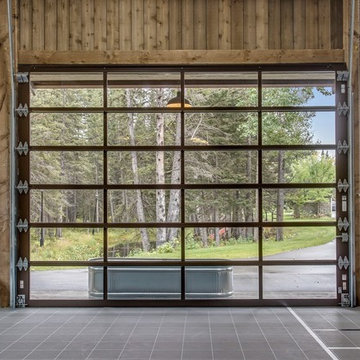
Zoon Media
Immagine di un ampio garage per quattro o più auto indipendente stile rurale con ufficio, studio o laboratorio
Immagine di un ampio garage per quattro o più auto indipendente stile rurale con ufficio, studio o laboratorio
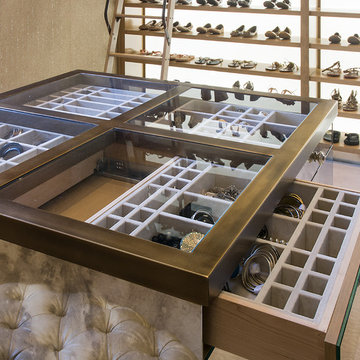
These velvet lined jewelry drawers were laid out to suit the island and the clients specific needs.
Foto di un'ampia cabina armadio per donna rustica con ante lisce, ante in legno chiaro, moquette e pavimento multicolore
Foto di un'ampia cabina armadio per donna rustica con ante lisce, ante in legno chiaro, moquette e pavimento multicolore
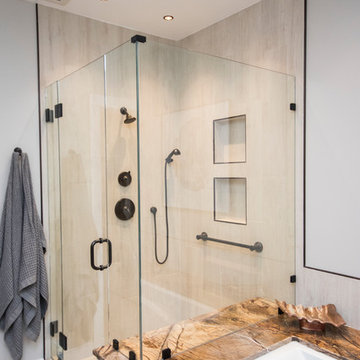
Stunning bathroom suite with laundry room located in North Kingstown, Rhode Island. Candlelight Cabinetry custom English Linen vanity is a showpiece in this suite. Brooks Custom Eco-walnut countertop is the perfect match for the vanity. The clients own custom sink is highlighted by the Brizo Faucet Rook in venetian bronze and the Top Knobs brookline hardware in oil rubbed bronze. The amazing MAAX Optic Hydrofeel soaking tub is also enclosed with English Linen panels, the tub deck Great In Counters Rainforest granite highlights the tub. Emilamerica Fusion tub and shower wall tile in white, Schluter-Systems North America corner molding in antique bronze and Symmons Industries elm tub filler complete this oasis. The custom glass enclosed shower is a masterpiece showcasing the Fusion white wall tile, Elm shower system, Moen grab bar and Daltile Veranda Porcelain tile in Dune. Toto Drake Elongated toilet and Elm accessories complete this design. And finally the Brickwork floor tile in Studio is not only beautiful but it is warm also. Nuheat Floor Heating Systems custom radiant floor mat will keep our client's warm this winter. Designed Scott Trainor Installation J.M. Bryson Construction Management Photography by Jessica Pohl #RhodeIslandDesign #ridesign #rhodeisland #RI #customcabinets #RIBathrooms #RICustombathroom #RIBathroomremodel #bathroomcabinets #Candlelightcabinetry #whitevanity #masterbathroomsuiteremodel #woodvanitycountertop #topknobs #Brizo #oilrubbedbronzefaucet #customvesselsink #customglassshower #symmonsindustries #Daltile #emilamerica #showertile #porcelaintile #whitetile #maax #soakingtub #oilrubbedbronzeaaccessories #rainforestgranite #tubdeck #tubfiller #moen #nuheatflooringsystems #shlutersystemsbrookscustomdesign #customdesign #designer #designpro #remodel #remodeling #Houzz #nkba30_30 #dreamhouse #dreamhome #dreammastersuite #BostonDesignGuide #NewEnglandHome #homeimprovement #tiledesign #NEDesign #NEDesigner #DesignerBathroom #Style #Contractor #Home #dreambathroom

This project's final result exceeded even our vision for the space! This kitchen is part of a stunning traditional log home in Evergreen, CO. The original kitchen had some unique touches, but was dated and not a true reflection of our client. The existing kitchen felt dark despite an amazing amount of natural light, and the colors and textures of the cabinetry felt heavy and expired. The client wanted to keep with the traditional rustic aesthetic that is present throughout the rest of the home, but wanted a much brighter space and slightly more elegant appeal. Our scope included upgrades to just about everything: new semi-custom cabinetry, new quartz countertops, new paint, new light fixtures, new backsplash tile, and even a custom flue over the range. We kept the original flooring in tact, retained the original copper range hood, and maintained the same layout while optimizing light and function. The space is made brighter by a light cream primary cabinetry color, and additional feature lighting everywhere including in cabinets, under cabinets, and in toe kicks. The new kitchen island is made of knotty alder cabinetry and topped by Cambria quartz in Oakmoor. The dining table shares this same style of quartz and is surrounded by custom upholstered benches in Kravet's Cowhide suede. We introduced a new dramatic antler chandelier at the end of the island as well as Restoration Hardware accent lighting over the dining area and sconce lighting over the sink area open shelves. We utilized composite sinks in both the primary and bar locations, and accented these with farmhouse style bronze faucets. Stacked stone covers the backsplash, and a handmade elk mosaic adorns the space above the range for a custom look that is hard to ignore. We finished the space with a light copper paint color to add extra warmth and finished cabinetry with rustic bronze hardware. This project is breathtaking and we are so thrilled our client can enjoy this kitchen for many years to come!
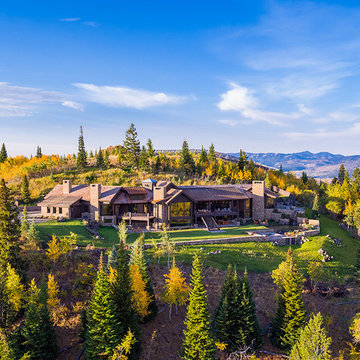
Karl Neumann Photography
Ispirazione per la villa ampia marrone rustica a tre piani con rivestimenti misti, tetto a capanna e copertura a scandole
Ispirazione per la villa ampia marrone rustica a tre piani con rivestimenti misti, tetto a capanna e copertura a scandole
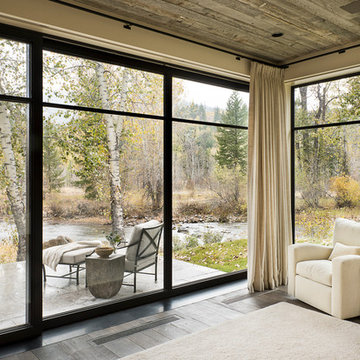
Custom thermally broken steel windows and doors for every environment. Experience the evolution! #JadaSteelWindows
Immagine di un'ampia camera da letto stile rurale con pareti beige e parquet scuro
Immagine di un'ampia camera da letto stile rurale con pareti beige e parquet scuro
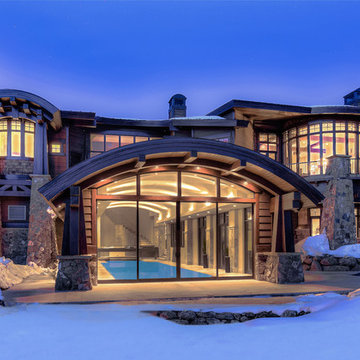
Foto della villa ampia marrone rustica a tre piani con rivestimento in pietra, tetto a capanna e copertura mista
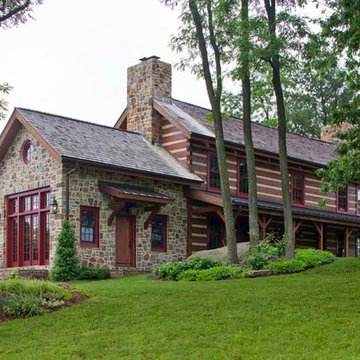
This log home combines the beauty of hand-hewn, chinked logs and stone. As you browse the photos, this home is much larger than it appears.
Ispirazione per la facciata di una casa ampia marrone rustica a due piani con rivestimenti misti
Ispirazione per la facciata di una casa ampia marrone rustica a due piani con rivestimenti misti
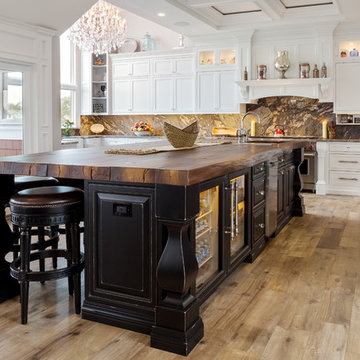
Tim Cree/Creepwalk Media
Extra chunky island posts add drama to this black painted sand-through distressed-finished center island. Countertop is not wood - - it’s poured concrete by JM Lifestyles!! A Sub Zero wine cooler for the grownups is adjacent to a Sub Zero beverage center for the young’uns. Floor is wood-look 8” Italian porcelain, which includes radiant heat.
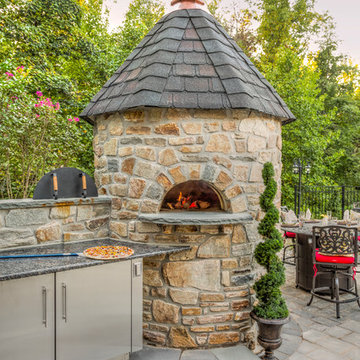
Immagine di un ampio patio o portico rustico dietro casa con pavimentazioni in pietra naturale
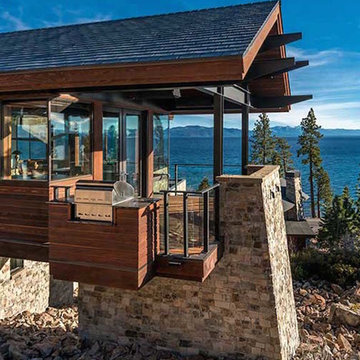
Ispirazione per la villa ampia multicolore rustica a tre piani con rivestimenti misti, tetto a capanna e copertura a scandole
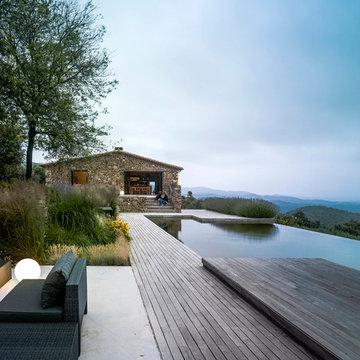
Fotografía: Jesús Granada
Immagine di un'ampia piscina a sfioro infinito rustica personalizzata dietro casa con fontane e pedane
Immagine di un'ampia piscina a sfioro infinito rustica personalizzata dietro casa con fontane e pedane

Steven Paul Whitsitt Photography
Idee per un'ampia cucina stile rurale con lavello sottopiano, ante con bugna sagomata, ante con finitura invecchiata, top in granito, paraspruzzi multicolore, paraspruzzi in lastra di pietra, elettrodomestici in acciaio inossidabile, pavimento in ardesia e penisola
Idee per un'ampia cucina stile rurale con lavello sottopiano, ante con bugna sagomata, ante con finitura invecchiata, top in granito, paraspruzzi multicolore, paraspruzzi in lastra di pietra, elettrodomestici in acciaio inossidabile, pavimento in ardesia e penisola

World Renowned Architecture Firm Fratantoni Design created this beautiful home! They design home plans for families all over the world in any size and style. They also have in-house Interior Designer Firm Fratantoni Interior Designers and world class Luxury Home Building Firm Fratantoni Luxury Estates! Hire one or all three companies to design and build and or remodel your home!
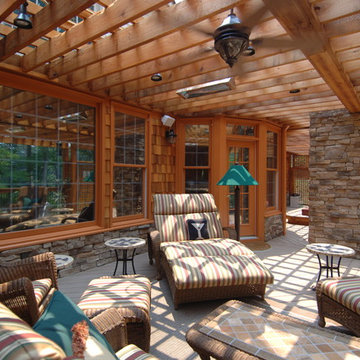
This expansive outdoor space has a little bit of everything. Trex decking, cedar shade arbor overhead, a sunken hot-tub, two fireplaces, an outdoor kitchen area as well as overhead lighting and overhead infrared heaters for those chilly evenings.
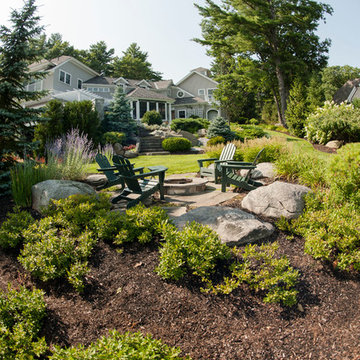
Karen Bobotas
Ispirazione per un ampio giardino formale rustico esposto in pieno sole dietro casa in estate con un focolare e pacciame
Ispirazione per un ampio giardino formale rustico esposto in pieno sole dietro casa in estate con un focolare e pacciame
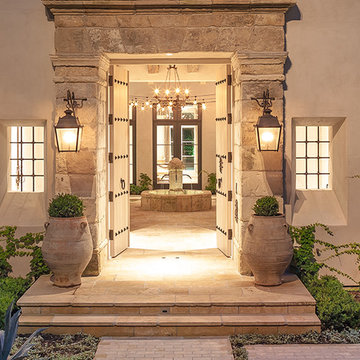
Ispirazione per un ampio portico rustico davanti casa con pavimentazioni in pietra naturale e con illuminazione
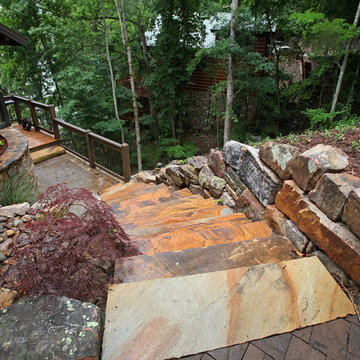
Heavy stones provide a stairway to the primary entrance of this Modern Rustic Home.
Ispirazione per un'ampia terrazza stile rurale con nessuna copertura
Ispirazione per un'ampia terrazza stile rurale con nessuna copertura
10.796 Foto di case e interni rustici
7


















