11.967 Foto di case e interni
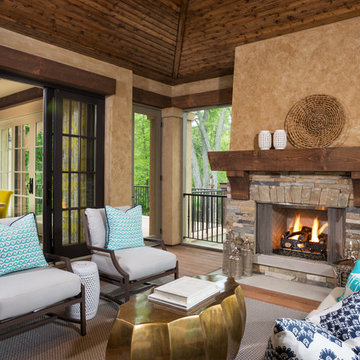
James Kruger, LandMark Photography
Interior Design: Martha O'Hara Interiors
Architect: Sharratt Design & Company
Immagine di un grande patio o portico chic dietro casa con pedane, un tetto a sbalzo e un focolare
Immagine di un grande patio o portico chic dietro casa con pedane, un tetto a sbalzo e un focolare
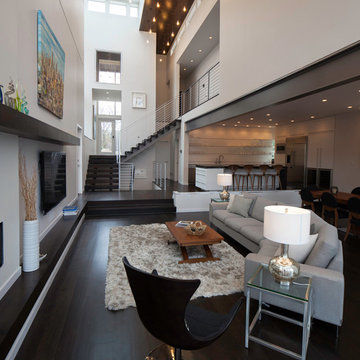
photography by Travis Bechtel
Foto di un grande soggiorno contemporaneo aperto con pareti beige, parquet scuro e TV a parete
Foto di un grande soggiorno contemporaneo aperto con pareti beige, parquet scuro e TV a parete

This award-winning and intimate cottage was rebuilt on the site of a deteriorating outbuilding. Doubling as a custom jewelry studio and guest retreat, the cottage’s timeless design was inspired by old National Parks rough-stone shelters that the owners had fallen in love with. A single living space boasts custom built-ins for jewelry work, a Murphy bed for overnight guests, and a stone fireplace for warmth and relaxation. A cozy loft nestles behind rustic timber trusses above. Expansive sliding glass doors open to an outdoor living terrace overlooking a serene wooded meadow.
Photos by: Emily Minton Redfield

This is a custom home that was designed and built by a super Tucson team. We remember walking on the dirt lot thinking of what would one day grow from the Tucson desert. We could not have been happier with the result.
This home has a Southwest feel with a masculine transitional look. We used many regional materials and our custom millwork was mesquite. The home is warm, inviting, and relaxing. The interior furnishings are understated so as to not take away from the breathtaking desert views.
The floors are stained and scored concrete and walls are a mixture of plaster and masonry.
Southwest inspired kitchen with custom cabinets and clean lines.
Christopher Bowden Photography
http://christopherbowdenphotography.com/

Foto di una stanza da bagno rustica con vasca freestanding, lastra di pietra, pareti beige, pavimento in legno massello medio e top in marmo
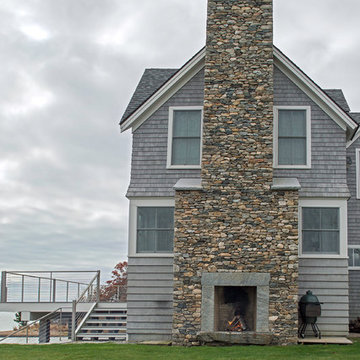
outdoor stone fireplace
Foto della facciata di una casa grande grigia stile marinaro a due piani con rivestimento in legno e tetto a capanna
Foto della facciata di una casa grande grigia stile marinaro a due piani con rivestimento in legno e tetto a capanna

Fabulous 17' tall fireplace with 4-way quad book matched onyx. Pattern matches on sides and hearth, as well as when TV doors are open.
venetian plaster walls, wood ceiling, hardwood floor with stone tile border, Petrified wood coffee table, custom hand made rug,
Slab stone fabrication by Stockett Tile and Granite
Architecture: Kilbane Architects, Scottsdale
Contractor: Joel Detar
Sculpture: Slater Sculpture, Phoenix
Interior Design: Susie Hersker and Elaine Ryckman
Project designed by Susie Hersker’s Scottsdale interior design firm Design Directives. Design Directives is active in Phoenix, Paradise Valley, Cave Creek, Carefree, Sedona, and beyond.
For more about Design Directives, click here: https://susanherskerasid.com/
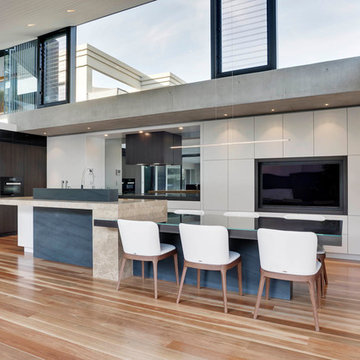
Elegant, modern kitchen in an breathtakingly imaginative modern home. As with the building, there are many forms, materials, textures and colours at play in this kitchen.
Photos: Paul Worsley @ Live By The Sea

Treasure Mosaic, Area White (backsplash), Alpine Espresso (floor), Specular Syrma (fireplace) - Kat Alves Photography
Esempio di un'ampia cucina minimal con lavello sottopiano, ante in stile shaker, ante in legno bruno, paraspruzzi a effetto metallico, paraspruzzi con piastrelle a mosaico, elettrodomestici in acciaio inossidabile, pavimento in gres porcellanato, top in superficie solida e pavimento marrone
Esempio di un'ampia cucina minimal con lavello sottopiano, ante in stile shaker, ante in legno bruno, paraspruzzi a effetto metallico, paraspruzzi con piastrelle a mosaico, elettrodomestici in acciaio inossidabile, pavimento in gres porcellanato, top in superficie solida e pavimento marrone

Interior Design:
Anne Norton
AND interior Design Studio
Berkeley, CA 94707
Ispirazione per un ampio soggiorno minimal aperto con pareti verdi, pavimento in legno massello medio, camino classico, cornice del camino in pietra, nessuna TV e pavimento marrone
Ispirazione per un ampio soggiorno minimal aperto con pareti verdi, pavimento in legno massello medio, camino classico, cornice del camino in pietra, nessuna TV e pavimento marrone

Chuck Williams & John Paul Key
Ispirazione per un ampio soggiorno chic aperto con pareti grigie, pavimento in gres porcellanato, camino ad angolo, cornice del camino piastrellata, TV a parete e pavimento beige
Ispirazione per un ampio soggiorno chic aperto con pareti grigie, pavimento in gres porcellanato, camino ad angolo, cornice del camino piastrellata, TV a parete e pavimento beige

Architecture & Interior Design By Arch Studio, Inc.
Photography by Eric Rorer
Idee per un piccolo soggiorno country aperto con pareti grigie, parquet chiaro, camino bifacciale, cornice del camino in intonaco, TV a parete, pavimento grigio e tappeto
Idee per un piccolo soggiorno country aperto con pareti grigie, parquet chiaro, camino bifacciale, cornice del camino in intonaco, TV a parete, pavimento grigio e tappeto
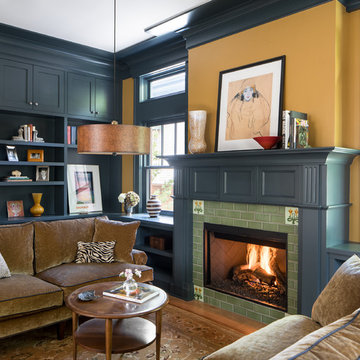
Foto di un soggiorno classico con nessuna TV, libreria, pareti gialle, pavimento in legno massello medio, camino classico, cornice del camino piastrellata e tappeto

Spacecrafting Photography
Immagine di una taverna classica seminterrata di medie dimensioni con pareti grigie, moquette, camino ad angolo, cornice del camino in pietra e pavimento beige
Immagine di una taverna classica seminterrata di medie dimensioni con pareti grigie, moquette, camino ad angolo, cornice del camino in pietra e pavimento beige
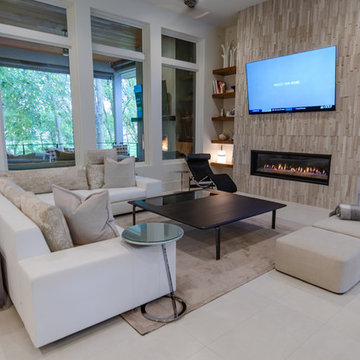
Large Ligne Roset 'Exclusif' sectional in white leather with fabric back cushions. Poliform 'Bristol' cabinet doubles as sofa table and extra storage. Cassina 'LC4' chaise with Minotti side table. Minotti black wood coffee table and upholstered poufs. B&B Italia 'Cratis' wool rug. Chrome side table by Ligne Roset. Floor vase, lamp, and small accessories by Ligne Roset. Globe table lamp by Flos.
photo credit: Nathan Scott

The living room is designed with sloping ceilings up to about 14' tall. The large windows connect the living spaces with the outdoors, allowing for sweeping views of Lake Washington. The north wall of the living room is designed with the fireplace as the focal point.
Design: H2D Architecture + Design
www.h2darchitects.com
#kirklandarchitect
#greenhome
#builtgreenkirkland
#sustainablehome

The original firebox was saved and a new tile surround was added. The new mantle is made of an original ceiling beam that was removed for the remodel. The hearth is bluestone.
Tile from Heath Ceramics in LA.
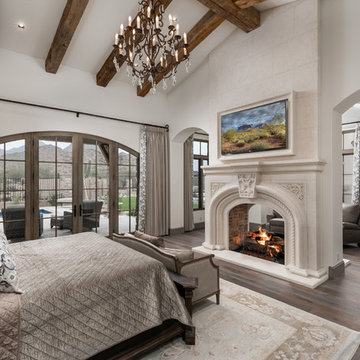
World Renowned Architecture Firm Fratantoni Design created this beautiful home! They design home plans for families all over the world in any size and style. They also have in-house Interior Designer Firm Fratantoni Interior Designers and world class Luxury Home Building Firm Fratantoni Luxury Estates! Hire one or all three companies to design and build and or remodel your home!

Phillip Crocker Photography
This cozy family room is adjacent to the kitchen and also separated from the kitchen by a 9' wide set of three stairs.
Custom millwork designed by McCabe Design & Interiors sets the stage for an inviting and relaxing space. The sectional was sourced from Lee Industries with sunbrella fabric for a lifetime of use. The cozy round chair provides a perfect reading spot. The same leathered black granite was used for the built-ins as was sourced for the kitchen providing continuity and cohesiveness. The mantle legs were sourced through the millwork to ensure the same spray finish as the adjoining millwork and cabinets.
Design features included redesigning the space to enlargen the family room, new doors, windows and blinds, custom millwork design, lighting design, as well as the selection of all materials, furnishings and accessories for this Endlessly Elegant Family Room.
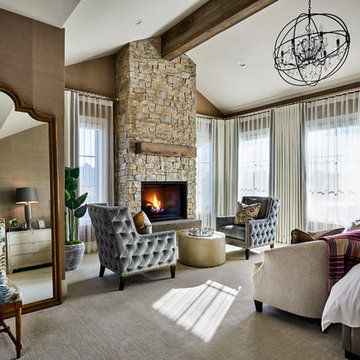
Esempio di una grande camera matrimoniale country con pareti beige, moquette, camino classico, cornice del camino in pietra e pavimento beige
11.967 Foto di case e interni
9

















