11.967 Foto di case e interni
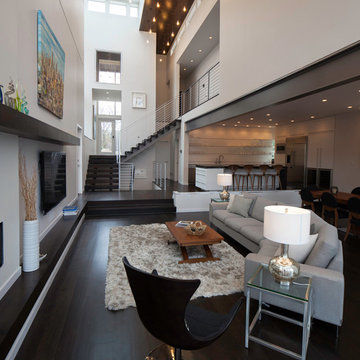
photography by Travis Bechtel
Foto di un grande soggiorno contemporaneo aperto con pareti beige, parquet scuro e TV a parete
Foto di un grande soggiorno contemporaneo aperto con pareti beige, parquet scuro e TV a parete

501 Studios
Foto di un grande soggiorno mediterraneo aperto con sala formale, pareti beige, pavimento in gres porcellanato, camino classico, nessuna TV e cornice del camino in pietra
Foto di un grande soggiorno mediterraneo aperto con sala formale, pareti beige, pavimento in gres porcellanato, camino classico, nessuna TV e cornice del camino in pietra
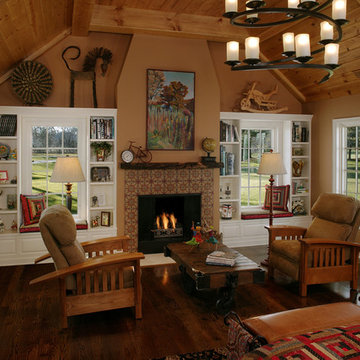
Bedroom remodel-addition with sitting area has fireplace with built-ins. Rich Sistos Photography
Ispirazione per una grande camera da letto eclettica con pareti beige, camino classico, cornice del camino piastrellata e parquet scuro
Ispirazione per una grande camera da letto eclettica con pareti beige, camino classico, cornice del camino piastrellata e parquet scuro

This standard master bedroom was remodeled to become a private retreat. By relocating the adjacent laundry room, the architect was able to add square footage to the master bedroom which allowed for a new sitting area with a double-sided fireplace. Arches were created to connect the existing master bedroom to the new sitting area. A total of five french door units were added to the master bedroom to provide visual connection, ventilation, and access to the screened porch.
Photo Credit: Keith Issacs Photo, LLC
Dawn Christine Architect
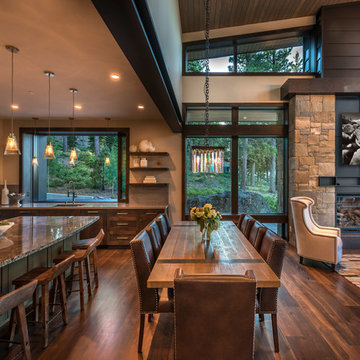
Vance Fox
Foto di un grande soggiorno rustico aperto con pareti beige, parquet scuro, camino classico, cornice del camino in metallo, nessuna TV e pavimento marrone
Foto di un grande soggiorno rustico aperto con pareti beige, parquet scuro, camino classico, cornice del camino in metallo, nessuna TV e pavimento marrone
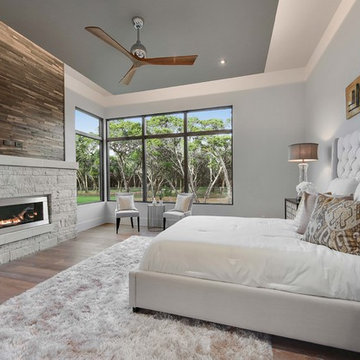
Cordillera Ranch Residence
Builder: Todd Glowka
Designer: Jessica Claiborne, Claiborne & Co too
Photo Credits: Lauren Keller
Materials Used: Macchiato Plank, Vaal 3D Wallboard, Ipe Decking
European Oak Engineered Wood Flooring, Engineered Red Oak 3D wall paneling, Ipe Decking on exterior walls.
This beautiful home, located in Boerne, Tx, utilizes our Macchiato Plank for the flooring, Vaal 3D Wallboard on the chimneys, and Ipe Decking for the exterior walls. The modern luxurious feel of our products are a match made in heaven for this upscale residence.
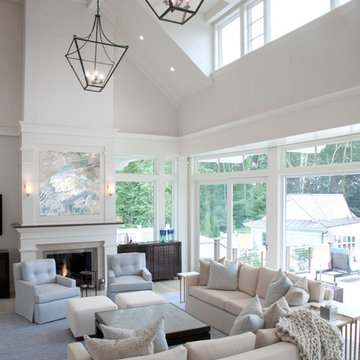
Living room in the Marston Mills Beach Home. Architect: Morehouse MacDonald & Associates. Sam Gray Photography
Foto di un grande soggiorno stile marinaro chiuso con pareti bianche, parquet chiaro, camino classico, cornice del camino in pietra e TV a parete
Foto di un grande soggiorno stile marinaro chiuso con pareti bianche, parquet chiaro, camino classico, cornice del camino in pietra e TV a parete
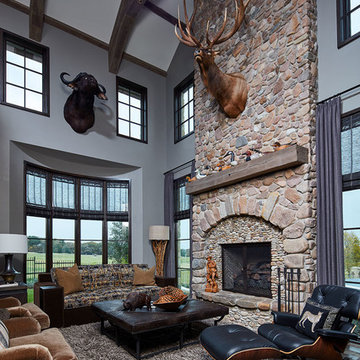
The husband's lodge-like office and entertainment room is expansive enough for card games, watching sports on TV with buddies plus working and lounging. The two-story stone fireplace anchors a 10-point elk head trophy while the arched ceiling beams contribute to the rugged mood.
Photo by Brian Gassel
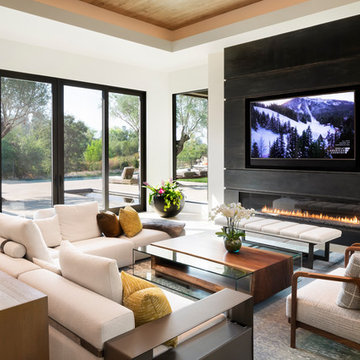
Photographer: Chip Allen
Ispirazione per un grande soggiorno contemporaneo aperto con pareti bianche, pavimento in pietra calcarea, camino classico, cornice del camino in metallo, parete attrezzata e pavimento multicolore
Ispirazione per un grande soggiorno contemporaneo aperto con pareti bianche, pavimento in pietra calcarea, camino classico, cornice del camino in metallo, parete attrezzata e pavimento multicolore

This project was such an incredible design opportunity, and instilled inspiration and excitement at every turn! Our amazing clients came to us with the challenge of converting their beloved family home into a welcoming haven for all members of the family. At the time that we met our clients, they were struggling with the difficult personal decision of the fate of the home. Their father/father-in-law had passed away and their mother/mother-in-law had recently been admitted into a nursing facility and was fighting Alzheimer’s. Resistant to loss of the home now that both parents were out of it, our clients purchased the home to keep in in the family. Despite their permanent home currently being in New Jersey, these clients dedicated themselves to keeping and revitalizing the house. We were moved by the story and became immediately passionate about bringing this dream to life.
The home was built by the parents of our clients and was only ever owned by them, making this a truly special space to the family. Our goal was to revitalize the home and to bring new energy into every room without losing the special characteristics that were original to the home when it was built. In this way, we were able to develop a house that maintains its own unique personality while offering a space of welcoming neutrality for all members of the family to enjoy over time.
The renovation touched every part of the home: the exterior, foyer, kitchen, living room, sun room, garage, six bedrooms, three bathrooms, the laundry room, and everything in between. The focus was to develop a style that carried consistently from space to space, but allowed for unique expression in the small details in every room.
Starting at the entry, we renovated the front door and entry point to offer more presence and to bring more of the mid-century vibe to the home’s exterior. We integrated a new modern front door, cedar shingle accents, new exterior paint, and gorgeous contemporary house numbers that really allow the home to stand out. Just inside the entry, we renovated the foyer to create a playful entry point worthy of attention. Cement look tile adorns the foyer floor, and we’ve added new lighting and upgraded the entry coat storage.
Upon entering the home, one will immediately be captivated by the stunning kitchen just off the entry. We transformed this space in just about every way. While the footprint of the home ultimately remained almost identical, the aesthetics were completely turned on their head. We re-worked the kitchen to maximize storage and to create an informal dining area that is great for casual hosting or morning coffee.
We removed the entry to the garage that was once in the informal dining, and created a peninsula in its place that offers a unique division between the kitchen/informal dining and the formal dining and living areas. The simple light warm light gray cabinetry offers a bit of traditional elegance, along with the marble backsplash and quartz countertops. We extended the original wood flooring into the kitchen and stained all floors to match for a warmth that truly resonates through all spaces. We upgraded appliances, added lighting everywhere, and finished the space with some gorgeous mid century furniture pieces.
In the formal dining and living room, we really focused on maintaining the original marble fireplace as a focal point. We cleaned the marble, repaired the mortar, and refinished the original fireplace screen to give a new sleek look in black. We then integrated a new gas insert for modern heating and painted the upper portion in a rich navy blue; an accent that is carried through the home consistently as a nod to our client’s love of the color.
The former entry into the old covered porch is now an elegant glass door leading to a stunning finished sunroom. This room was completely upgraded as well. We wrapped the entire space in cozy white shiplap to keep a casual feel with brightness. We tiled the floor with large format concrete look tile, and painted the old brick fireplace a bright white. We installed a new gas burning unit, and integrated transitional style lighting to bring warmth and elegance into the space. The new black-frame windows are adorned with decorative shades that feature hand-sketched bird prints, and we’ve created a dedicated garden-ware “nook” for our client who loves to work in the yard. The far end of this space is completed with two oversized chaise loungers and overhead lights…the most perfect little reading nook!
Just off the dining room, we created an entirely new space to the home: a mudroom. The clients lacked this space and desperately needed a landing spot upon entering the home from the garage. We uniquely planned existing space in the garage to utilize for this purpose, and were able to create a small but functional entry point without losing the ability to park cars in the garage. This new space features cement-look tile, gorgeous deep brown cabinetry, and plenty of storage for all the small items one might need to store while moving in and out of the home.
The remainder of the upstairs level includes massive renovations to the guest hall bathroom and guest bedroom, upstairs master bed/bath suite, and a third bedroom that we converted into a home office for the client.
Some of the largest transformations were made in the basement, where unfinished space and lack of light were converted into gloriously lit, cozy, finished spaces. Our first task was to convert the massive basement living room into the new master bedroom for our clients. We removed existing built-ins, created an entirely new walk-in closet, painted the old brick fireplace, installed a new gas unit, added carpet, introduced new lighting, replaced windows, and upgraded every part of the aesthetic appearance. One of the most incredible features of this space is the custom double sliding barn door made by a Denver artisan. This space is truly a retreat for our clients!
We also completely transformed the laundry room, back storage room, basement master bathroom, and two bedrooms.
This home’s massive scope and ever-evolving challenges were thrilling and exciting to work with, and the result is absolutely amazing. At the end of the day, this home offers a look and feel that the clients love. Above all, though, the clients feel the spirit of their family home and have a welcoming environment for all members of the family to enjoy for years to come.
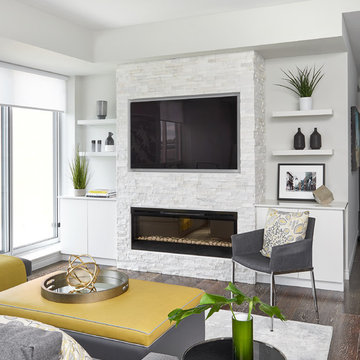
Layers of design and decor elements are fundamental to making it all come together….even in a streamlined, modern aesthetic! The addition of this “exposed brick wall” and key styling pieces including the chartreuse punches of colour helped warm-up and elevate this custom designed space.
Designer: Greco Interiors
Photo: Stephani Buchman
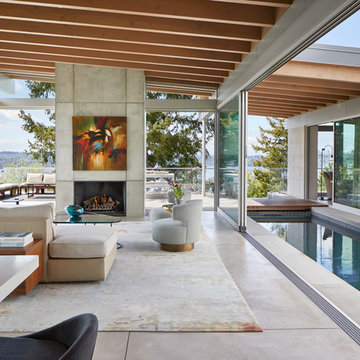
Ispirazione per un grande soggiorno moderno aperto con pavimento in cemento, camino classico, cornice del camino in cemento, TV nascosta, pavimento grigio e tappeto
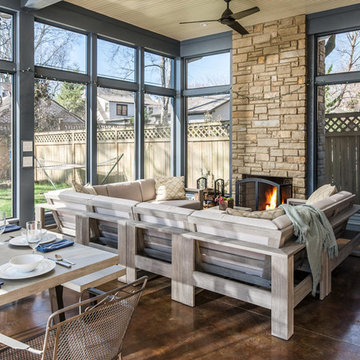
Garrett Buell - studiObuell
Ispirazione per un grande portico tradizionale dietro casa con un portico chiuso, cemento stampato e un tetto a sbalzo
Ispirazione per un grande portico tradizionale dietro casa con un portico chiuso, cemento stampato e un tetto a sbalzo
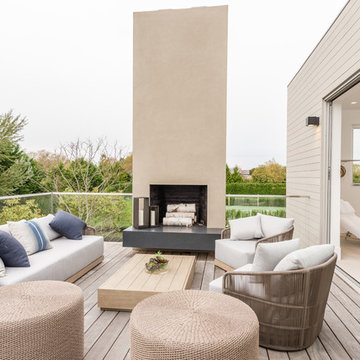
Immagine di un ampio balcone design con un focolare, nessuna copertura e parapetto in vetro
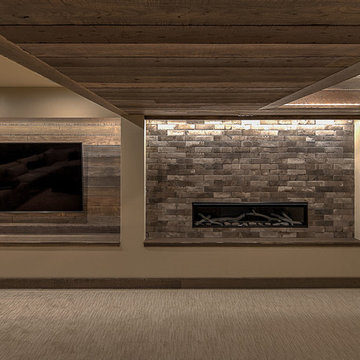
Rob Schwerdt
Idee per una grande taverna stile rurale interrata con pareti marroni, moquette, camino sospeso, cornice del camino piastrellata e pavimento beige
Idee per una grande taverna stile rurale interrata con pareti marroni, moquette, camino sospeso, cornice del camino piastrellata e pavimento beige
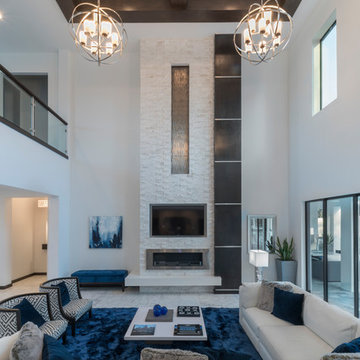
The great room is open to the kitchen and the upstairs glass panel balcony. The fireplace soars 22 feet high and is clad in split-face travertine stone with an espresso wood column embellished with steel bands. The fireplace bottom is made of white quartz and cantilevers. Second story windows and sliding glass panel doors infuse lots of natural light.
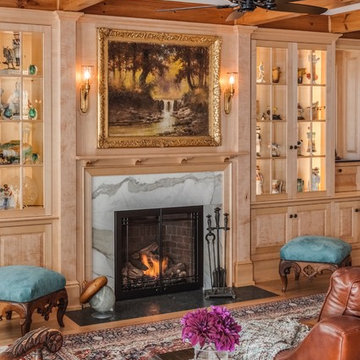
Brian Vanden Brink Photographer
Living Room, Painting swings up to reveal TV
Idee per un grande soggiorno country chiuso con parquet chiaro e camino classico
Idee per un grande soggiorno country chiuso con parquet chiaro e camino classico
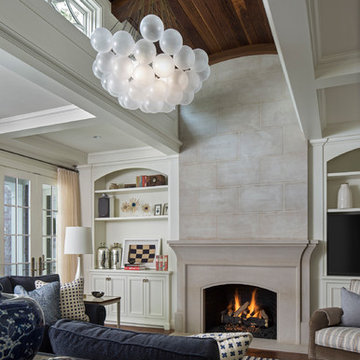
The family room in this Bloomfield Hills residence was a part of a whole house renovation and addition, completed in 2016. Having spaces that were a staple to traditional family life were very important to the clients, so a warm, inviting family was designed. Centered in this room is a full-masonry, milled stone fireplace with a milled stone hearth and mantle. To help open the space up and pull in more natural light, an arched lantern (transoms) was created. This lantern features wood ceilings and beams, complemented with paneled walls and detailed trim. On both sides of the fireplace are built-in bookshelves and cabinets. The furniture and décor further accentuate the warmth of the room by utilizing earth, blue, and cream tones.

Ric Stovall
Ispirazione per un grande soggiorno rustico aperto con sala formale, pareti beige, camino classico, cornice del camino in pietra e parquet scuro
Ispirazione per un grande soggiorno rustico aperto con sala formale, pareti beige, camino classico, cornice del camino in pietra e parquet scuro
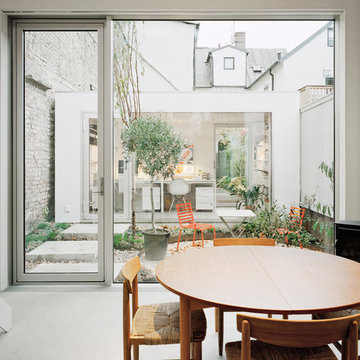
Åke E:son Lindman
Foto di una grande sala da pranzo design con pareti bianche, stufa a legna e pavimento in cemento
Foto di una grande sala da pranzo design con pareti bianche, stufa a legna e pavimento in cemento
11.967 Foto di case e interni
13

















