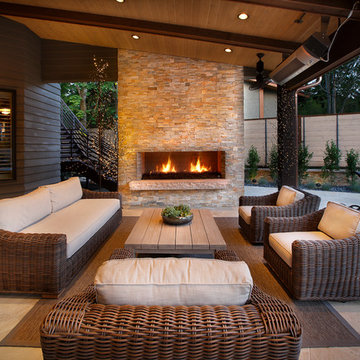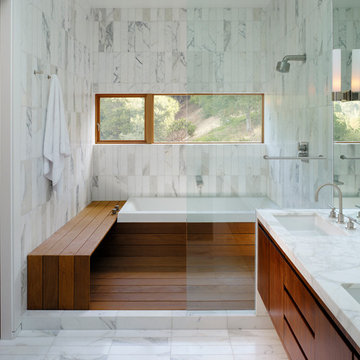11.967 Foto di case e interni
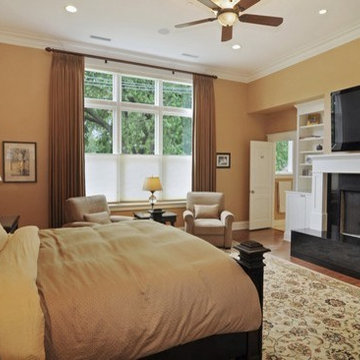
VHT
Foto di un'ampia camera matrimoniale classica con pareti marroni, parquet scuro, camino classico e cornice del camino in pietra
Foto di un'ampia camera matrimoniale classica con pareti marroni, parquet scuro, camino classico e cornice del camino in pietra
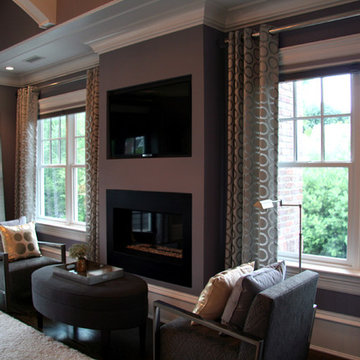
Ispirazione per una grande camera matrimoniale chic con pareti viola, parquet scuro, cornice del camino in metallo e camino classico
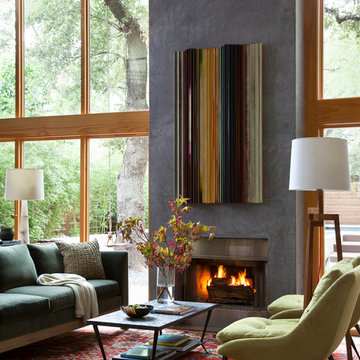
Ispirazione per un ampio soggiorno contemporaneo aperto con camino classico

Stovall Studio
Foto di una camera matrimoniale contemporanea di medie dimensioni con pareti bianche, parquet scuro, camino lineare Ribbon e cornice del camino in metallo
Foto di una camera matrimoniale contemporanea di medie dimensioni con pareti bianche, parquet scuro, camino lineare Ribbon e cornice del camino in metallo
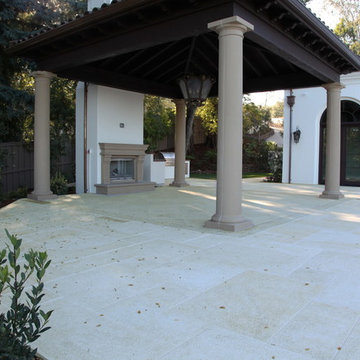
Outdoor Gazebo Area paved with Gold Granite Dimensional Pavers
Immagine di un ampio patio o portico mediterraneo dietro casa con pavimentazioni in pietra naturale e un gazebo o capanno
Immagine di un ampio patio o portico mediterraneo dietro casa con pavimentazioni in pietra naturale e un gazebo o capanno
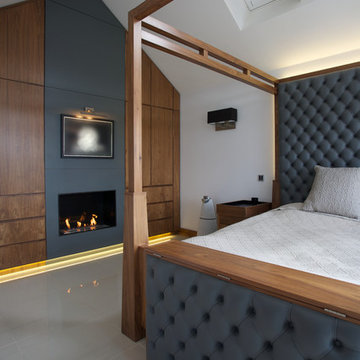
© Gregory Davies 2014
Immagine di una camera matrimoniale minimal con pareti bianche e camino classico
Immagine di una camera matrimoniale minimal con pareti bianche e camino classico

Esempio di un grande soggiorno tradizionale aperto con pareti beige, camino classico, TV a parete, sala della musica, parquet scuro e cornice del camino in legno

Home built by Arjay Builders Inc.
Immagine di un'ampia cucina stile rurale con lavello a doppia vasca, ante con bugna sagomata, ante in legno scuro, top piastrellato, paraspruzzi beige, paraspruzzi con piastrelle a mosaico, elettrodomestici in acciaio inossidabile e pavimento in travertino
Immagine di un'ampia cucina stile rurale con lavello a doppia vasca, ante con bugna sagomata, ante in legno scuro, top piastrellato, paraspruzzi beige, paraspruzzi con piastrelle a mosaico, elettrodomestici in acciaio inossidabile e pavimento in travertino
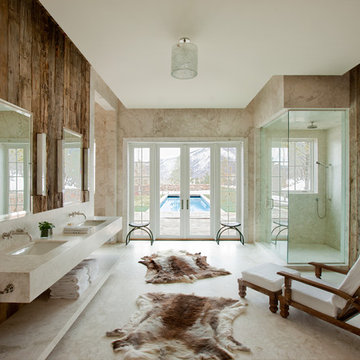
Frank de Biasi Interiors
Idee per una grande stanza da bagno padronale rustica con lavabo sottopiano, nessun'anta, top in marmo, doccia ad angolo, pareti beige e pavimento in marmo
Idee per una grande stanza da bagno padronale rustica con lavabo sottopiano, nessun'anta, top in marmo, doccia ad angolo, pareti beige e pavimento in marmo
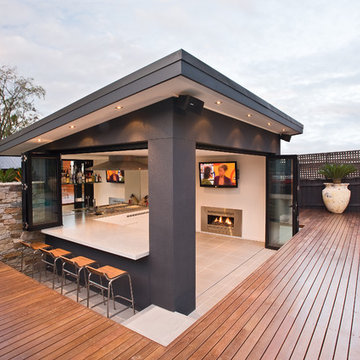
Tim Turner
Foto di un grande patio o portico contemporaneo dietro casa con pavimentazioni in pietra naturale e un gazebo o capanno
Foto di un grande patio o portico contemporaneo dietro casa con pavimentazioni in pietra naturale e un gazebo o capanno

Pineapple House adds a rustic stained wooden beams with arches to the painted white ceiling with tongue and groove V-notch slats to unify the kitchen and family room. Chris Little Photography

2010 A-List Award for Best Home Remodel
Best represents the marriage of textures in a grand space. Illuminated by a giant fiberglass sphere the reharvested cathedral ceiling ties into an impressive dry stacked stone wall with stainless steel niche over the wood burning fireplace . The ruby red sofa is the only color needed to complete this comfortable gathering spot. Sofa is Swaim, table, Holly Hunt and map table BoBo Intriguing Objects. Carpet from Ligne roset. Lighting by Moooi.
Large family and entertainment area with steel sliding doors allowing privacy from kitchen, dining area.
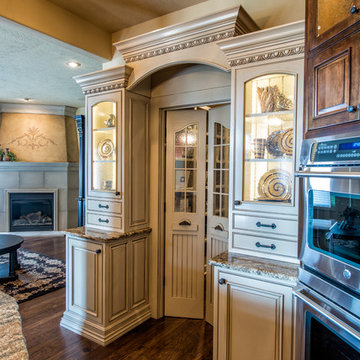
Randy Colwell
Immagine di una grande cucina mediterranea con ante a filo, ante beige, top in granito, lavello sottopiano, paraspruzzi multicolore, paraspruzzi con piastrelle in pietra, elettrodomestici in acciaio inossidabile e parquet scuro
Immagine di una grande cucina mediterranea con ante a filo, ante beige, top in granito, lavello sottopiano, paraspruzzi multicolore, paraspruzzi con piastrelle in pietra, elettrodomestici in acciaio inossidabile e parquet scuro
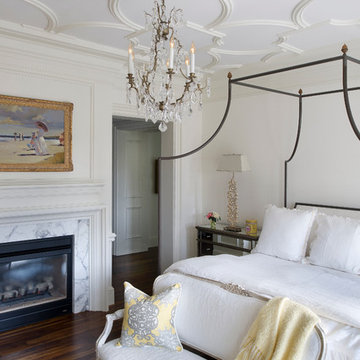
stephen allen photography
Immagine di un'ampia camera matrimoniale tradizionale con pavimento in legno massello medio, camino bifacciale, cornice del camino in pietra e pareti bianche
Immagine di un'ampia camera matrimoniale tradizionale con pavimento in legno massello medio, camino bifacciale, cornice del camino in pietra e pareti bianche
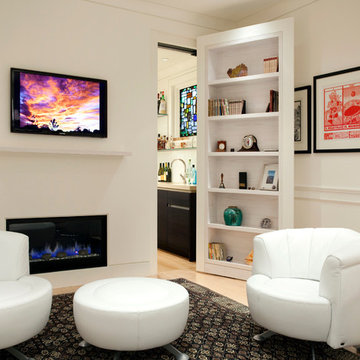
Esempio di un grande soggiorno contemporaneo chiuso con camino lineare Ribbon, TV a parete, angolo bar, pareti bianche e parquet chiaro
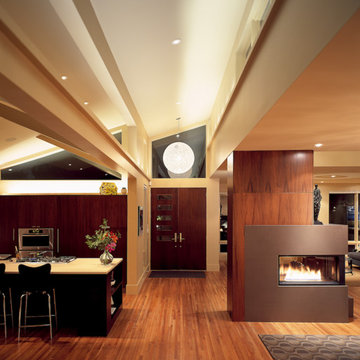
This 1899 cottage, built in the Denver Country Club neighborhood, was the victim of many extensive remodels over the decades. Our renovation carried the mid-century character throughout the home. The living spaces now flow out to a glass hallway that surrounds the courtyard. A reconfigured master suite and new kitchen addition act as bookends to either side of this magnificent secret garden.
Photograph: Andrew Vargo
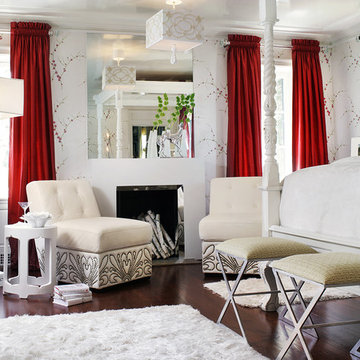
The hand carved 4 poster bed was lacquered in white, the walls are a hand painted silver leaf wallpaper with cherry blossom and the drapery are a razberry silk tafetta. At the fireplace, we mirrored the surround and flanked it with a pair of leather lounge chairs with studs creating a unique fluer de le design. our website.
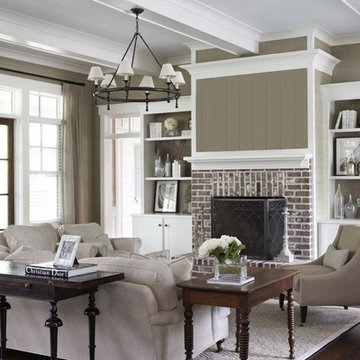
This lovely home sits in one of the most pristine and preserved places in the country - Palmetto Bluff, in Bluffton, SC. The natural beauty and richness of this area create an exceptional place to call home or to visit. The house lies along the river and fits in perfectly with its surroundings.
4,000 square feet - four bedrooms, four and one-half baths
All photos taken by Rachael Boling Photography
11.967 Foto di case e interni
6


















