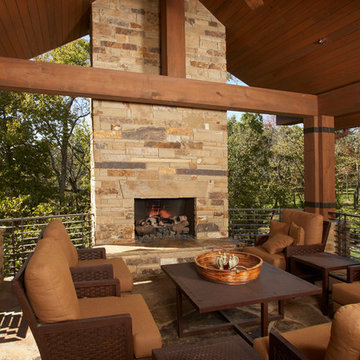11.967 Foto di case e interni
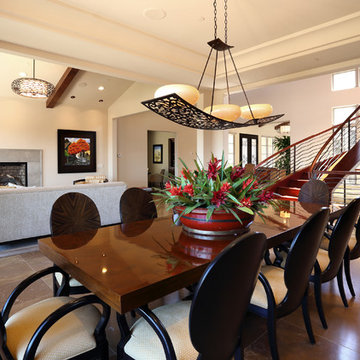
Douglas Johnson Photography
Ispirazione per un'ampia sala da pranzo minimal con pareti beige
Ispirazione per un'ampia sala da pranzo minimal con pareti beige
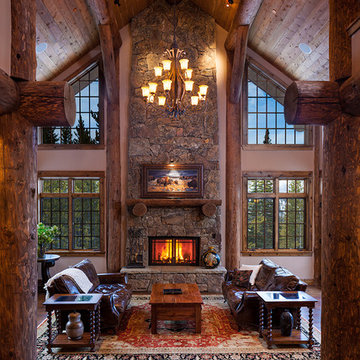
Dry stack fireplace highlights the great room of the Spanish Peaks Mountain Club home. Photos by Karl Neumann
Foto di un ampio soggiorno stile rurale aperto con camino classico e cornice del camino in pietra
Foto di un ampio soggiorno stile rurale aperto con camino classico e cornice del camino in pietra

Esempio di un ampio soggiorno chiuso con camino classico, sala formale, pareti beige, parquet scuro, cornice del camino in pietra e nessuna TV
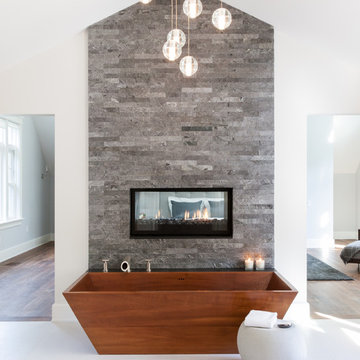
Emily O'Brien
Immagine di una grande stanza da bagno padronale tradizionale con vasca freestanding, piastrelle grigie, piastrelle in pietra, pareti bianche e pavimento in gres porcellanato
Immagine di una grande stanza da bagno padronale tradizionale con vasca freestanding, piastrelle grigie, piastrelle in pietra, pareti bianche e pavimento in gres porcellanato
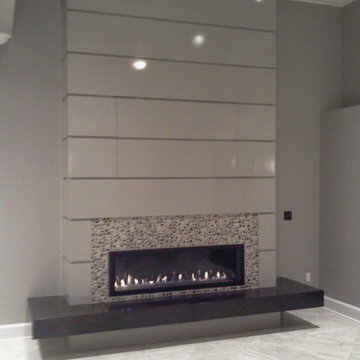
A modern lacquered fireplace and entertainment unit features a gas fireplace with color changing glass fragment fireplace floor. Stained oak floating hearth and stone pebble fireplace surround. TV is hidden by a remote control motorized door that tilts back, elevates and disappears. Designed by Gary Morris Interiors and Tab Bryant Designs, built by Tab Bryant Designs.
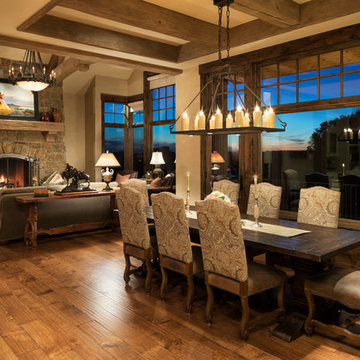
James Kruger, LandMark Photography,
Peter Eskuche, AIA, Eskuche Design,
Sharon Seitz, HISTORIC studio, Interior Design
Ispirazione per un'ampia sala da pranzo aperta verso il soggiorno stile rurale con pareti beige e pavimento in legno massello medio
Ispirazione per un'ampia sala da pranzo aperta verso il soggiorno stile rurale con pareti beige e pavimento in legno massello medio

Steve Tague
Immagine di una grande camera matrimoniale contemporanea con pareti grigie, pavimento in cemento, cornice del camino in metallo e camino ad angolo
Immagine di una grande camera matrimoniale contemporanea con pareti grigie, pavimento in cemento, cornice del camino in metallo e camino ad angolo

This late 70's ranch style home was recently renovated with a clean, modern twist on the ranch style architecture of the existing residence. AquaTerra was hired to create the entire outdoor environment including the new pool and spa. Similar to the renovated home, this aquatic environment was designed to take a traditional pool and gives it a clean, modern twist. The site proved to be perfect for a long, sweeping curved water feature that can be seen from all of the outdoor gathering spaces as well as many rooms inside the residence. This design draws people outside and allows them to explore all of the features of the pool and outdoor spaces. Features of this resort like outdoor environment include:
-Play pool with two lounge areas with LED lit bubblers
-Pebble Tec Pebble Sheen Luminous series pool finish
-Lightstreams glass tile
-spa with six custom copper Bobe water spillway scuppers
-water feature wall with three custom copper Bobe water scuppers
-Fully automated with Pentair Equipment
-LED lighting throughout the pool and spa
-Gathering space with automated fire pit
-Lounge deck area
-Synthetic turf between step pads and deck
-Gourmet outdoor kitchen to meet all the entertaining needs.
This outdoor environment cohesively brings the clean & modern finishes of the renovated home seamlessly to the outdoors to a pool and spa for play, exercise and relaxation.
Photography: Daniel Driensky

Ryan Galvin at ryangarvinphotography.com
This is a ground up custom home build in eastside Costa Mesa across street from Newport Beach in 2014. It features 10 feet ceiling, Subzero, Wolf appliances, Restoration Hardware lighting fixture, Altman plumbing fixture, Emtek hardware, European hard wood windows, wood windows. The California room is so designed to be part of the great room as well as part of the master suite.
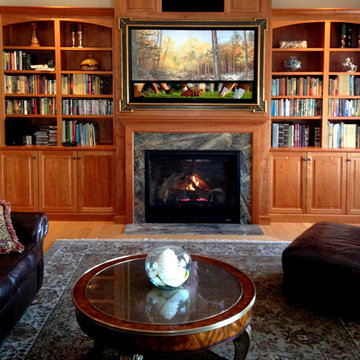
Experience the ultimate in television concealment with a TV Art Cover to disguise your TV as canvas artwork when not in use. Here you will find a selection of artwork hiding a 60" TV over fireplace combined with one our Italian style 22k Gold hand gilded artisan frames.
Visit www.FrameMyTV.com to design your custom frame today. All products are custom made to order here in the USA. Choose from over 1,200 pieces of art or use your custom art. We also offer TV mirrors
TV: 60" Samsung UN60D8000
Frame Style: M8013
Artwork: Custom
Overall Frame Size: 63 5/8" x 41 3/4"
Image Ref: 220847
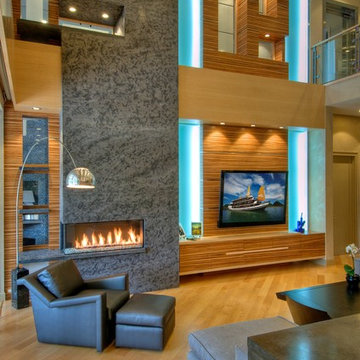
In the family room, a streamlined sofa from Rags clad in Romo's sturdy gray linen is perfect for an active family's lifestyle. For chilly evenings, an impressive stone wall wraps a fireplace to add dramatic contrast.
Photographed by Matt McCourtney

Winner of the Homes & Gardens Kitchen Designer of the Year Award. Roundhouse Urbo handless bespoke matt lacquer kitchen in Farrow & Ball Downpipe. Worksurface and splashback in Corian, Glacier White and on the island in stainless steel. Siemens HB84E562B stainless steel compact45, Electronic microwave combination oven. Siemens HB55AB550B stainless steeel multifunction oven. Barazza 1PLB5 90cm flush / built-in gas hob with 4 burners and 1 triple ring. Westins ceiling extractor CBU1-X. Franke Professional Fuji tap pull out nozzle in stainless steel and Quooker Basic PRO 3 VAC 3BCHR Boiling Water Tap. Evoline Power port pop up socket.
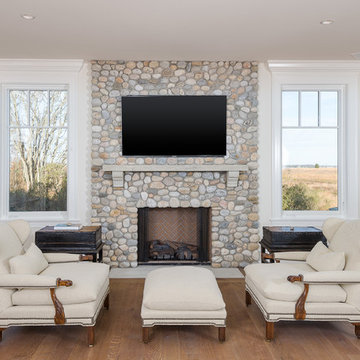
Photographed by Karol Steczkowski
Esempio di un soggiorno costiero aperto e di medie dimensioni con libreria, camino classico, cornice del camino in pietra, TV a parete, pareti beige, pavimento in legno massello medio e pavimento marrone
Esempio di un soggiorno costiero aperto e di medie dimensioni con libreria, camino classico, cornice del camino in pietra, TV a parete, pareti beige, pavimento in legno massello medio e pavimento marrone
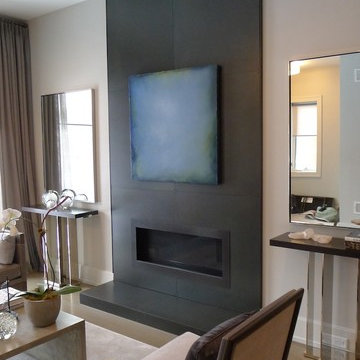
© Randall KRAMER-2014
Ispirazione per un grande soggiorno moderno aperto con pareti beige, pavimento in legno massello medio, cornice del camino in metallo e camino classico
Ispirazione per un grande soggiorno moderno aperto con pareti beige, pavimento in legno massello medio, cornice del camino in metallo e camino classico
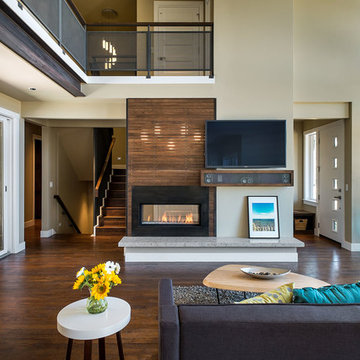
KuDa Photography 2013
Foto di un grande soggiorno contemporaneo aperto con pareti beige, camino bifacciale, TV a parete e pavimento in legno massello medio
Foto di un grande soggiorno contemporaneo aperto con pareti beige, camino bifacciale, TV a parete e pavimento in legno massello medio
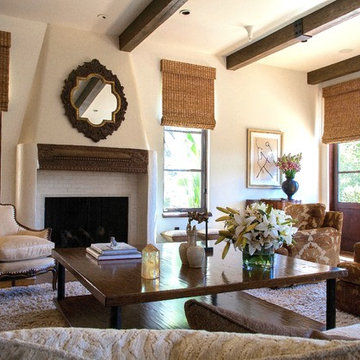
Foto di un soggiorno classico aperto con pareti bianche, pavimento in legno massello medio, camino classico, TV a parete e cornice del camino in mattoni

This is the informal den or family room of the home. Slipcovers were used on the lighter colored items to keep everything washable and easy to maintain. Coffee tables were replaced with two oversized tufted ottomans in dark gray which sit on a custom made beige and cream zebra pattern rug. The lilac and white wallpaper was carried to this room from the adjacent kitchen. Dramatic linen window treatments were hung on oversized black wood rods, giving the room height and importance.
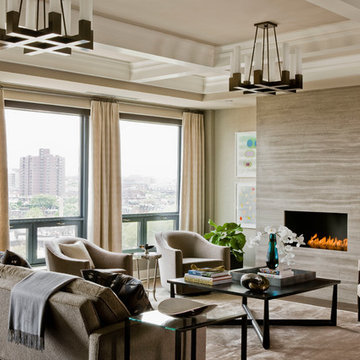
Photography by Michael J. Lee
Foto di un grande soggiorno contemporaneo aperto con sala formale, pareti beige, pavimento in legno massello medio e camino classico
Foto di un grande soggiorno contemporaneo aperto con sala formale, pareti beige, pavimento in legno massello medio e camino classico
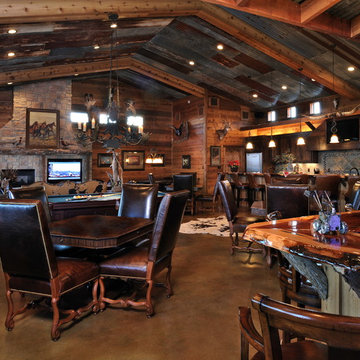
Such a fun gathering and entertaining space at the ranch complete with a bar.
Idee per un ampio soggiorno tradizionale aperto con sala giochi, parete attrezzata, pavimento in cemento, camino classico e cornice del camino in pietra
Idee per un ampio soggiorno tradizionale aperto con sala giochi, parete attrezzata, pavimento in cemento, camino classico e cornice del camino in pietra
11.967 Foto di case e interni
3


















