11.967 Foto di case e interni
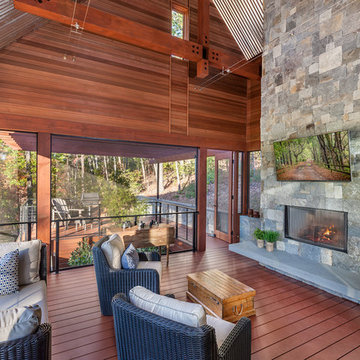
Screened Porch | Custom home Studio of LS3P ASSOCIATES LTD. | Photo by Inspiro8 Studio.
Ispirazione per un grande portico rustico dietro casa con un portico chiuso, pedane e un tetto a sbalzo
Ispirazione per un grande portico rustico dietro casa con un portico chiuso, pedane e un tetto a sbalzo

Caleb Vandermeer Photography
Ispirazione per un grande soggiorno scandinavo aperto con pareti bianche, camino ad angolo, cornice del camino in cemento, parete attrezzata, parquet scuro, pavimento grigio e tappeto
Ispirazione per un grande soggiorno scandinavo aperto con pareti bianche, camino ad angolo, cornice del camino in cemento, parete attrezzata, parquet scuro, pavimento grigio e tappeto
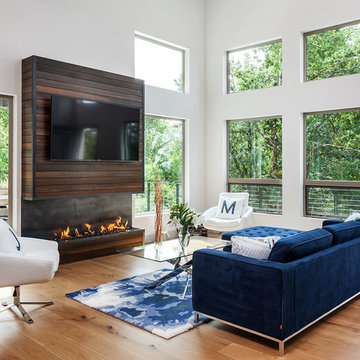
KuDa Photography
Foto di un grande soggiorno design aperto con pareti bianche, pavimento in legno massello medio, camino lineare Ribbon, TV a parete e cornice del camino in legno
Foto di un grande soggiorno design aperto con pareti bianche, pavimento in legno massello medio, camino lineare Ribbon, TV a parete e cornice del camino in legno

Huge vaulted screen porch with wood-burning fireplace and direct access to the oversized deck spanning the home’s back, all accessed by a 12-foot, bi-fold door from the great room
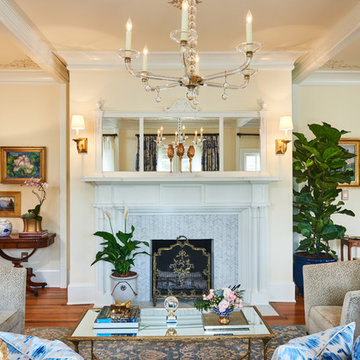
Peter Valli
Ispirazione per un'ampia camera matrimoniale classica con camino classico, cornice del camino in pietra, pareti bianche e parquet chiaro
Ispirazione per un'ampia camera matrimoniale classica con camino classico, cornice del camino in pietra, pareti bianche e parquet chiaro
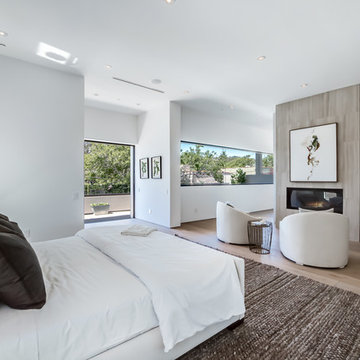
The Sunset Team
Foto di una grande camera matrimoniale design con pareti bianche, parquet chiaro, camino lineare Ribbon e cornice del camino piastrellata
Foto di una grande camera matrimoniale design con pareti bianche, parquet chiaro, camino lineare Ribbon e cornice del camino piastrellata
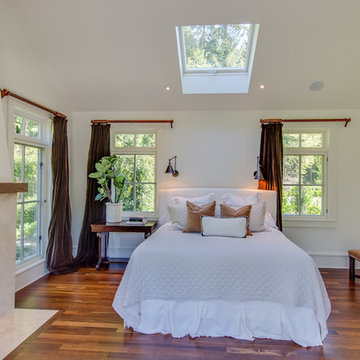
Kelvin Hughes, Kelvin Hughes Productions
Foto di un'ampia camera matrimoniale classica con pareti gialle, parquet scuro, camino classico e cornice del camino in pietra
Foto di un'ampia camera matrimoniale classica con pareti gialle, parquet scuro, camino classico e cornice del camino in pietra

The Custom Built-ins started out with lots of research, and like many DIY project we looked to Pinterest and Houzz for inspiration. If you are interested in building a fireplace surround you can check out my blog by visiting - http://www.philipmillerfurniture.com/blog

Residential project by Camilla Molders Design
Architect Adie Courtney
Pictures Derek Swalwell
Ispirazione per un ampio soggiorno design aperto con pareti bianche, pavimento in cemento, camino lineare Ribbon e cornice del camino in intonaco
Ispirazione per un ampio soggiorno design aperto con pareti bianche, pavimento in cemento, camino lineare Ribbon e cornice del camino in intonaco
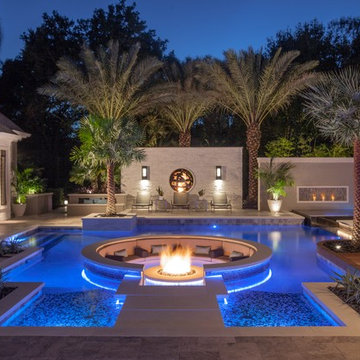
The complexity yet calming beauty of the outdoor space shines with the custom lighting features as well as fire features and glowing waters. The path into the pool surrounded circular fire patio provides the perfect vantage point for taking in all the well-appointed areas and outdoor rooms. Natural plantings are utilized to soften the hardscapes and add overhead colorful interest.
Photography by Joe Traina
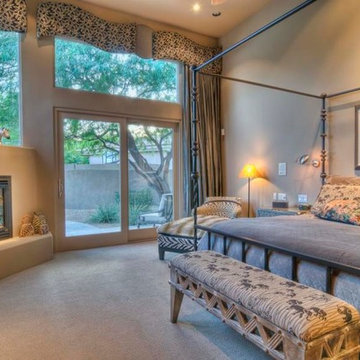
Custom Luxury Fireplace by Fratantoni Design. To see more inspirational photos, please follow us on Facebook, Instagram, Pinterest and Twitter!!
Idee per un'ampia camera matrimoniale tradizionale con pareti beige, moquette, camino classico e cornice del camino in pietra
Idee per un'ampia camera matrimoniale tradizionale con pareti beige, moquette, camino classico e cornice del camino in pietra
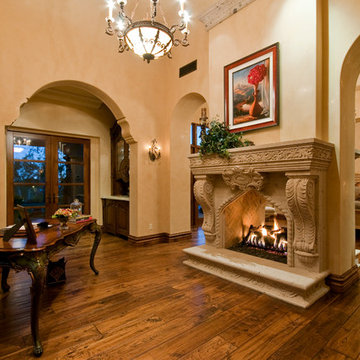
Elegant Fireplace designs by Fratantoni Luxury Estates for your inspirational boards!
Follow us on Pinterest, Instagram, Twitter and Facebook for more inspirational photos!
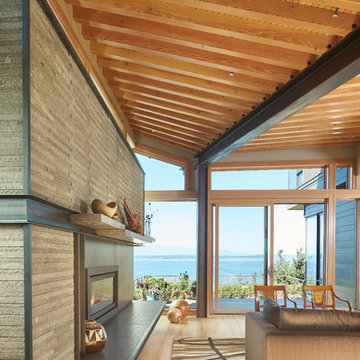
The main living space has sweeping westerly views of Puget Sound and the Olympic Mountains.
Benjamin Benschneider
Foto di un soggiorno minimalista di medie dimensioni con parquet chiaro, camino classico e cornice del camino in pietra
Foto di un soggiorno minimalista di medie dimensioni con parquet chiaro, camino classico e cornice del camino in pietra
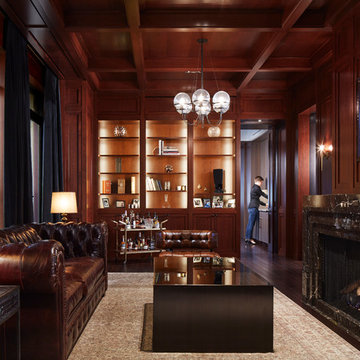
Steve Hall, Hedrich Blessing Photographers
Idee per un soggiorno minimal chiuso con libreria, parquet scuro, camino classico e cornice del camino in pietra
Idee per un soggiorno minimal chiuso con libreria, parquet scuro, camino classico e cornice del camino in pietra
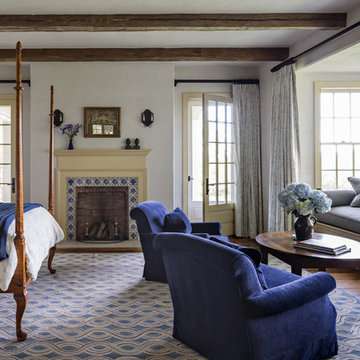
A comfortable window seat in the Guest Room overlooks distant mountain views.
Robert Benson Photography
Immagine di un'ampia camera degli ospiti country con pareti bianche, pavimento in legno massello medio, camino classico e cornice del camino piastrellata
Immagine di un'ampia camera degli ospiti country con pareti bianche, pavimento in legno massello medio, camino classico e cornice del camino piastrellata
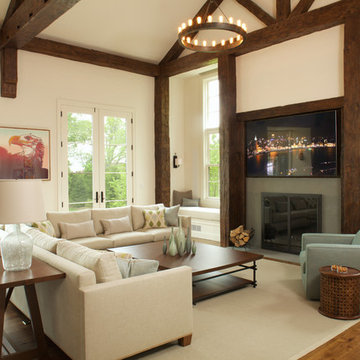
Rustic beams frame the architecture in this spectacular great room; custom sectional and tables.
Photographer: Mick Hales
Foto di un ampio soggiorno rustico aperto con pavimento in legno massello medio, camino classico e cornice del camino in pietra
Foto di un ampio soggiorno rustico aperto con pavimento in legno massello medio, camino classico e cornice del camino in pietra
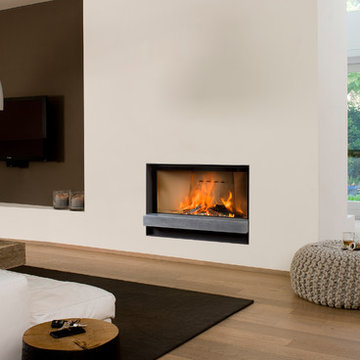
Barbas Evo 100/50 with stone bar, Inset Woodburning fire. @Orion Heating - Woodburning Stoves and Gas fires in Essex. Exclusive fireplace showroom for top European brands.
Frameless sliding glass window, rises up into fireplace chamber invisibly.
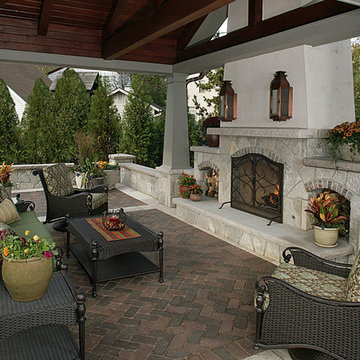
Set in an established Glen Ellyn neighborhood, this charming stone and stucco exterior has more than 5,200 sf and four levels of finished space tucked into its surprisingly compact frame. The result is a very comfortably-sized home with old world style that fits easily into the neighborhood. After the original home was constructed the owners expanded onto the adjoining lot to create a garden play-space with a lovely open pavilion. The stone and stucco pavilion features a fireplace, gas lanterns, and the ideal setting to relax on summer evenings.
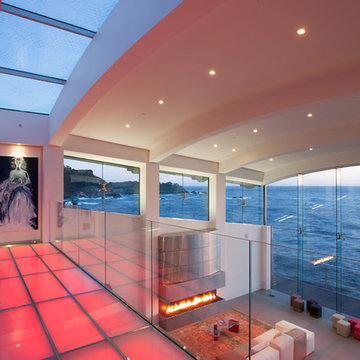
Photo by: Russell Abraham
Ispirazione per un grande soggiorno minimalista aperto con pareti bianche, pavimento in cemento, camino classico e cornice del camino in metallo
Ispirazione per un grande soggiorno minimalista aperto con pareti bianche, pavimento in cemento, camino classico e cornice del camino in metallo
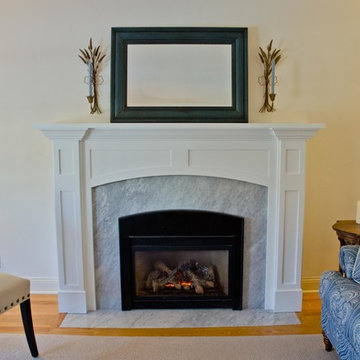
Rick’s solution was to begin by installing 1¼ inch thick Marble slabs cut to Rick’s specifications around the original firebox and over the existing stonework.
11.967 Foto di case e interni
5

















