11.967 Foto di case e interni

Neutral electric and limestone linear fireplace in the mansions living room.
Immagine di un ampio soggiorno chic aperto con pareti beige, pavimento in travertino, camino lineare Ribbon, cornice del camino piastrellata, TV a parete e pavimento multicolore
Immagine di un ampio soggiorno chic aperto con pareti beige, pavimento in travertino, camino lineare Ribbon, cornice del camino piastrellata, TV a parete e pavimento multicolore

Phillip Crocker Photography
This cozy family room is adjacent to the kitchen and also separated from the kitchen by a 9' wide set of three stairs.
Custom millwork designed by McCabe Design & Interiors sets the stage for an inviting and relaxing space. The sectional was sourced from Lee Industries with sunbrella fabric for a lifetime of use. The cozy round chair provides a perfect reading spot. The same leathered black granite was used for the built-ins as was sourced for the kitchen providing continuity and cohesiveness. The mantle legs were sourced through the millwork to ensure the same spray finish as the adjoining millwork and cabinets.
Design features included redesigning the space to enlargen the family room, new doors, windows and blinds, custom millwork design, lighting design, as well as the selection of all materials, furnishings and accessories for this Endlessly Elegant Family Room.
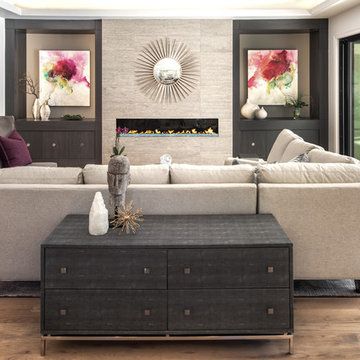
Joe Purvis
Idee per un ampio soggiorno chic aperto con pareti bianche, pavimento in legno massello medio, camino lineare Ribbon e cornice del camino piastrellata
Idee per un ampio soggiorno chic aperto con pareti bianche, pavimento in legno massello medio, camino lineare Ribbon e cornice del camino piastrellata

This open concept dining room not only is open to the kitchen and living room but also flows out to sprawling decks overlooking Silicon Valley. The weathered wood table and custom veneer millwork are juxtaposed against the sleek nature of the polished concrete floors and metal detailing on the custom fireplace.

Ispirazione per un ampio soggiorno minimal aperto con pareti grigie, pavimento in gres porcellanato, camino lineare Ribbon, cornice del camino piastrellata e parete attrezzata
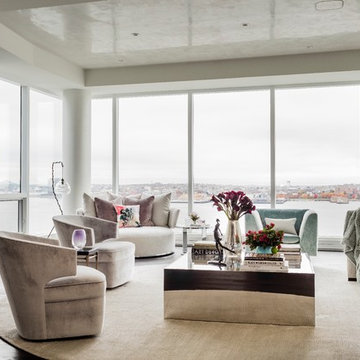
Photography by Michael J. Lee
Foto di un grande soggiorno minimal aperto con sala formale, pareti bianche, parquet scuro, camino lineare Ribbon, cornice del camino in legno e TV nascosta
Foto di un grande soggiorno minimal aperto con sala formale, pareti bianche, parquet scuro, camino lineare Ribbon, cornice del camino in legno e TV nascosta
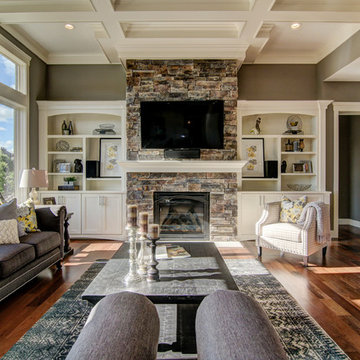
Foto di un grande soggiorno classico aperto con pareti grigie, pavimento in legno massello medio, camino classico e TV a parete
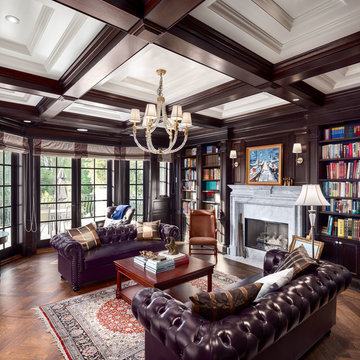
Photos by Darren Sutherland at Snowchimp Creative.
Esempio di un ampio soggiorno classico chiuso con libreria, parquet scuro, camino classico e nessuna TV
Esempio di un ampio soggiorno classico chiuso con libreria, parquet scuro, camino classico e nessuna TV
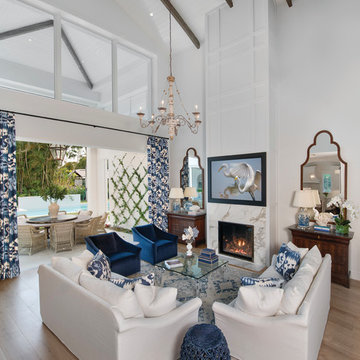
Idee per un grande soggiorno chic aperto con sala formale, pareti bianche, parquet chiaro, camino classico, cornice del camino in pietra, nessuna TV e pavimento marrone

Interior Design, Interior Architecture, Construction Administration, Custom Millwork & Furniture Design by Chango & Co.
Photography by Jacob Snavely
Ispirazione per un'ampia taverna tradizionale interrata con pareti grigie, parquet scuro, camino lineare Ribbon e cornice del camino in metallo
Ispirazione per un'ampia taverna tradizionale interrata con pareti grigie, parquet scuro, camino lineare Ribbon e cornice del camino in metallo
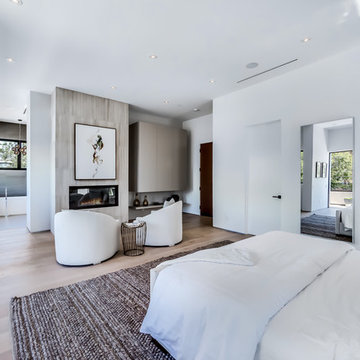
The Sunset Team
Idee per una grande camera matrimoniale moderna con pareti bianche, parquet chiaro, cornice del camino piastrellata e camino classico
Idee per una grande camera matrimoniale moderna con pareti bianche, parquet chiaro, cornice del camino piastrellata e camino classico
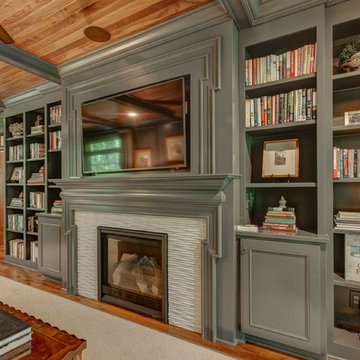
New View Photograghy
Ispirazione per un grande soggiorno tradizionale aperto con pareti grigie, parquet scuro, camino classico, cornice del camino piastrellata e TV a parete
Ispirazione per un grande soggiorno tradizionale aperto con pareti grigie, parquet scuro, camino classico, cornice del camino piastrellata e TV a parete
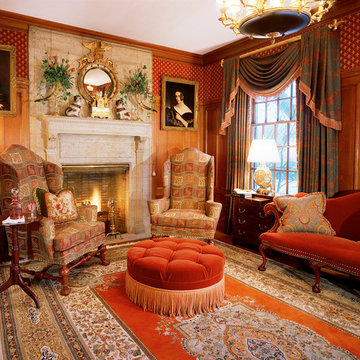
Robert Benson Photography
Esempio di un soggiorno vittoriano di medie dimensioni e aperto con sala formale, pareti rosse, camino classico, cornice del camino in pietra, nessuna TV e pavimento marrone
Esempio di un soggiorno vittoriano di medie dimensioni e aperto con sala formale, pareti rosse, camino classico, cornice del camino in pietra, nessuna TV e pavimento marrone
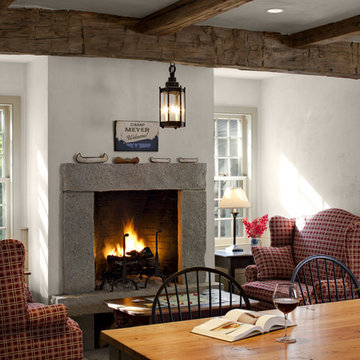
A rough granite fireplace surround and antique timber beams distinguish this cozy inglenook.
Robert Benson Photography
Foto di un soggiorno country aperto con pavimento in legno massello medio, pareti bianche, camino classico e cornice del camino in mattoni
Foto di un soggiorno country aperto con pavimento in legno massello medio, pareti bianche, camino classico e cornice del camino in mattoni
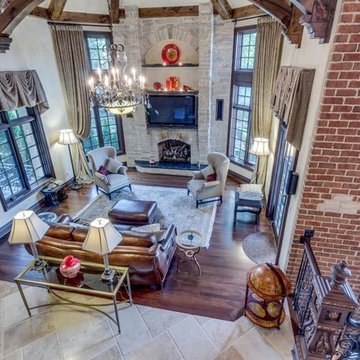
Ispirazione per un grande soggiorno classico aperto con pareti beige, parquet scuro, camino classico, cornice del camino in pietra e TV a parete
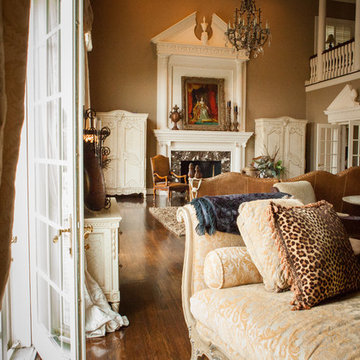
Eckard Photographic
Esempio di un ampio soggiorno vittoriano con sala formale, pareti beige, parquet scuro, camino classico e cornice del camino piastrellata
Esempio di un ampio soggiorno vittoriano con sala formale, pareti beige, parquet scuro, camino classico e cornice del camino piastrellata

Idee per un'ampia taverna tradizionale con sbocco, pareti grigie, parquet chiaro, camino classico e cornice del camino in mattoni

The library of the Family Farmhouse Estate. Art Deco inspired brass light fixtures and hand painted tiles. Ceiling coffers are covered in #LeeJofa grass cloth. Bird floral is also by Lee Jofa.
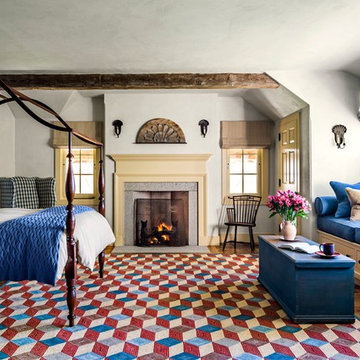
The graphic custom hooked rug of the daughter's bedroom contrasts the graceful antique poster bed.
Robert Benson Photography
Foto di una grande camera da letto country con pareti bianche, pavimento in legno massello medio, camino classico e cornice del camino in pietra
Foto di una grande camera da letto country con pareti bianche, pavimento in legno massello medio, camino classico e cornice del camino in pietra
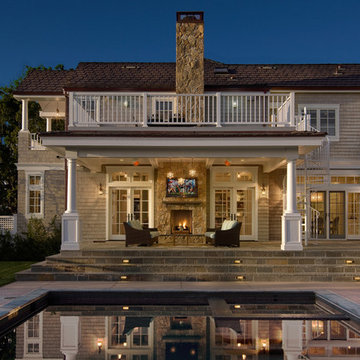
Ispirazione per la facciata di una casa beige classica a due piani con rivestimento in legno e tetto a capanna
11.967 Foto di case e interni
8

















