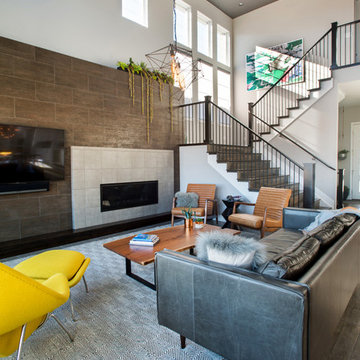11.967 Foto di case e interni

This custom designed basement features a rock wall, custom wet bar and ample entertainment space. The coffered ceiling provides a luxury feel with the wood accents offering a more rustic look.
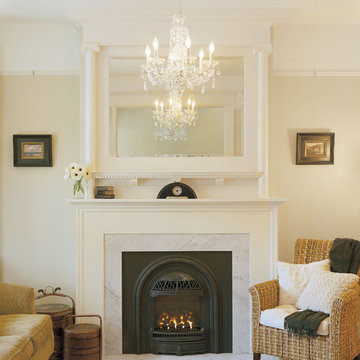
This is an original historic mirror which was re-framed and integrated with the custom designed painted wood surround and mantel of the new gas fireplace. Carrara marble frames the metal fireplace and serves as the hearth.
Sally Schoolmaster, photographer
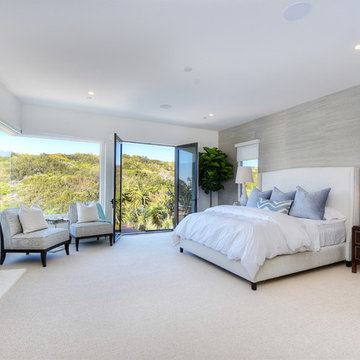
Ispirazione per una grande camera matrimoniale contemporanea con pareti grigie, moquette, camino classico, cornice del camino in pietra e pavimento nero

Ispirazione per un grande soggiorno moderno stile loft con sala formale, pareti bianche, parquet chiaro, camino classico, nessuna TV, pavimento beige e soffitto a volta
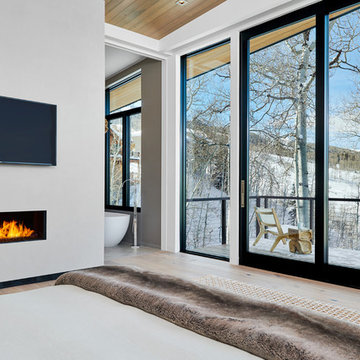
Esempio di una camera matrimoniale contemporanea di medie dimensioni con parquet chiaro, camino classico, cornice del camino in intonaco, pareti bianche e pavimento grigio

Fully integrated Signature Estate featuring Creston controls and Crestron panelized lighting, and Crestron motorized shades and draperies, whole-house audio and video, HVAC, voice and video communication atboth both the front door and gate. Modern, warm, and clean-line design, with total custom details and finishes. The front includes a serene and impressive atrium foyer with two-story floor to ceiling glass walls and multi-level fire/water fountains on either side of the grand bronze aluminum pivot entry door. Elegant extra-large 47'' imported white porcelain tile runs seamlessly to the rear exterior pool deck, and a dark stained oak wood is found on the stairway treads and second floor. The great room has an incredible Neolith onyx wall and see-through linear gas fireplace and is appointed perfectly for views of the zero edge pool and waterway. The center spine stainless steel staircase has a smoked glass railing and wood handrail.
Photo courtesy Royal Palm Properties
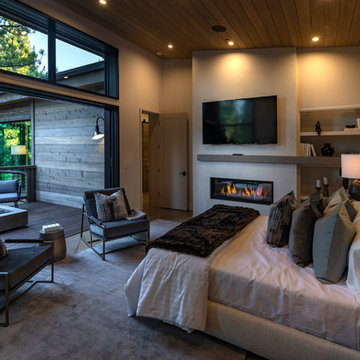
Paul Hamil
Foto di una camera matrimoniale moderna di medie dimensioni con camino classico, pareti bianche, parquet chiaro, cornice del camino in pietra e pavimento beige
Foto di una camera matrimoniale moderna di medie dimensioni con camino classico, pareti bianche, parquet chiaro, cornice del camino in pietra e pavimento beige

Ispirazione per un grande soggiorno moderno aperto con pareti bianche, pavimento in ardesia, camino classico, cornice del camino in pietra e pavimento nero
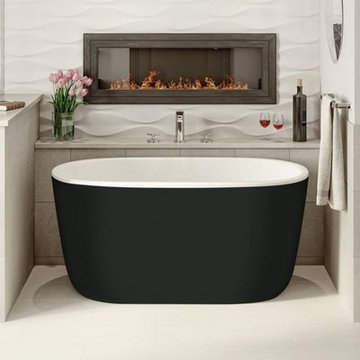
The Lullaby Nano is Aquatica’s take on creating a small deep bathtub that is ideal for a small and space conscious designed bathroom, yet still modern. Smaller than the original and the Lullaby Mini, this Lullaby Nano is the smallest version in our Lullaby series at only 51” inches. This model is a chic but small soaking tub that still has an extra deep interior, ideal for a full-body soak, and its ergonomic design is made to provide ultimate comfort. The solid matte surface of the Lullaby’s AquateX™ material is warm and velvety to the touch. Furthermore, this solid surface bathtub boasts excellent heat retention and durability as well as a chrome-plated drain. If you’re short on space but still want a small deep tub, then this Lullaby Nano is the ideal fit.
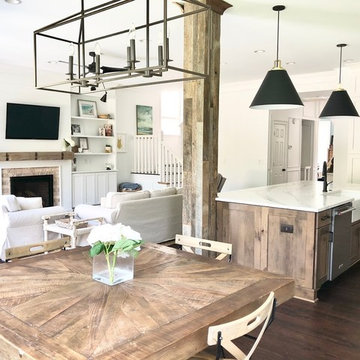
Ispirazione per un'ampia cucina country con ante in stile shaker, ante bianche, top in quarzo composito, paraspruzzi bianco e top bianco

This 6,500-square-foot one-story vacation home overlooks a golf course with the San Jacinto mountain range beyond. The house has a light-colored material palette—limestone floors, bleached teak ceilings—and ample access to outdoor living areas.
Builder: Bradshaw Construction
Architect: Marmol Radziner
Interior Design: Sophie Harvey
Landscape: Madderlake Designs
Photography: Roger Davies
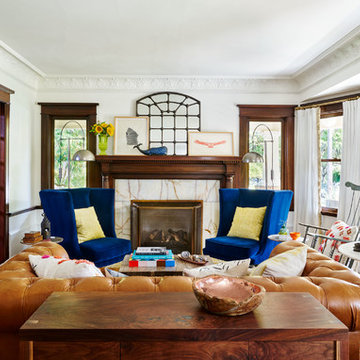
Photography by Blackstone Studios
Restoration by Arciform
Decorated by Lord Design
Immagine di un soggiorno boho chic di medie dimensioni e chiuso con pareti bianche, pavimento in legno massello medio, camino classico, cornice del camino in pietra e sala formale
Immagine di un soggiorno boho chic di medie dimensioni e chiuso con pareti bianche, pavimento in legno massello medio, camino classico, cornice del camino in pietra e sala formale

Neutral electric and limestone linear fireplace in the mansions living room.
Immagine di un ampio soggiorno chic aperto con pareti beige, pavimento in travertino, camino lineare Ribbon, cornice del camino piastrellata, TV a parete e pavimento multicolore
Immagine di un ampio soggiorno chic aperto con pareti beige, pavimento in travertino, camino lineare Ribbon, cornice del camino piastrellata, TV a parete e pavimento multicolore

Phillip Crocker Photography
This cozy family room is adjacent to the kitchen and also separated from the kitchen by a 9' wide set of three stairs.
Custom millwork designed by McCabe Design & Interiors sets the stage for an inviting and relaxing space. The sectional was sourced from Lee Industries with sunbrella fabric for a lifetime of use. The cozy round chair provides a perfect reading spot. The same leathered black granite was used for the built-ins as was sourced for the kitchen providing continuity and cohesiveness. The mantle legs were sourced through the millwork to ensure the same spray finish as the adjoining millwork and cabinets.
Design features included redesigning the space to enlargen the family room, new doors, windows and blinds, custom millwork design, lighting design, as well as the selection of all materials, furnishings and accessories for this Endlessly Elegant Family Room.
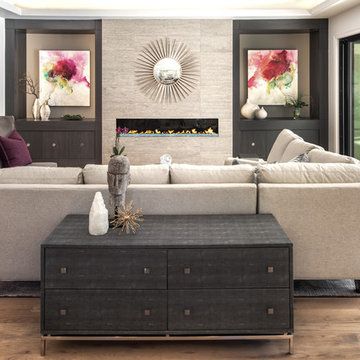
Joe Purvis
Idee per un ampio soggiorno chic aperto con pareti bianche, pavimento in legno massello medio, camino lineare Ribbon e cornice del camino piastrellata
Idee per un ampio soggiorno chic aperto con pareti bianche, pavimento in legno massello medio, camino lineare Ribbon e cornice del camino piastrellata

This open concept dining room not only is open to the kitchen and living room but also flows out to sprawling decks overlooking Silicon Valley. The weathered wood table and custom veneer millwork are juxtaposed against the sleek nature of the polished concrete floors and metal detailing on the custom fireplace.

Ispirazione per un ampio soggiorno minimal aperto con pareti grigie, pavimento in gres porcellanato, camino lineare Ribbon, cornice del camino piastrellata e parete attrezzata
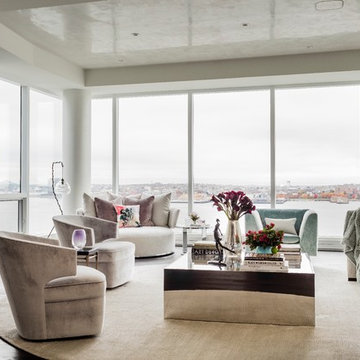
Photography by Michael J. Lee
Foto di un grande soggiorno minimal aperto con sala formale, pareti bianche, parquet scuro, camino lineare Ribbon, cornice del camino in legno e TV nascosta
Foto di un grande soggiorno minimal aperto con sala formale, pareti bianche, parquet scuro, camino lineare Ribbon, cornice del camino in legno e TV nascosta
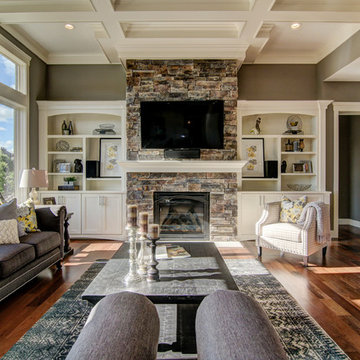
Foto di un grande soggiorno classico aperto con pareti grigie, pavimento in legno massello medio, camino classico e TV a parete
11.967 Foto di case e interni
7


















