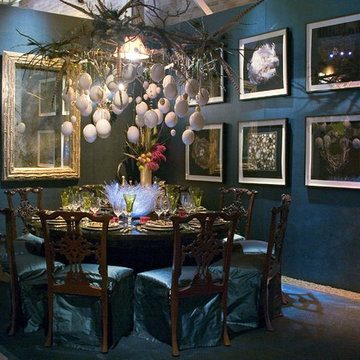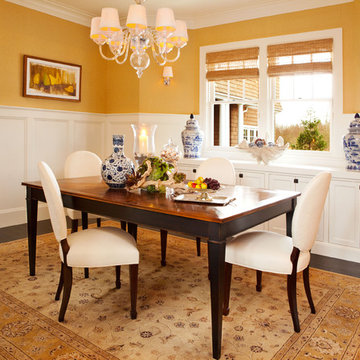213 Foto di case e interni
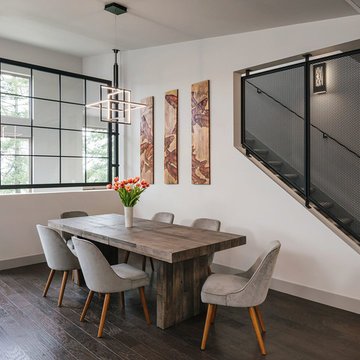
Foto di una sala da pranzo aperta verso il soggiorno rustica di medie dimensioni con pareti bianche, parquet scuro, pavimento marrone e nessun camino

Roehner Ryan
Ispirazione per una grande sala da pranzo aperta verso il soggiorno country con parquet chiaro, pavimento beige e pareti bianche
Ispirazione per una grande sala da pranzo aperta verso il soggiorno country con parquet chiaro, pavimento beige e pareti bianche
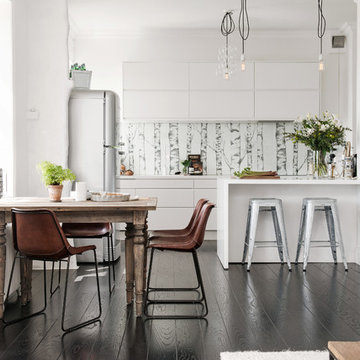
New York luckorna i vitt.
Alvhem Mäkleri & Interiör Foto: Fredrik J Karlsson
Ispirazione per una cucina scandinava di medie dimensioni con ante lisce, ante bianche, elettrodomestici in acciaio inossidabile, penisola, top in laminato e parquet scuro
Ispirazione per una cucina scandinava di medie dimensioni con ante lisce, ante bianche, elettrodomestici in acciaio inossidabile, penisola, top in laminato e parquet scuro
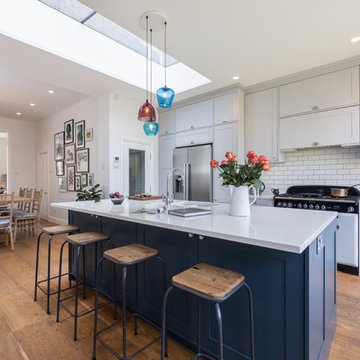
Kitchen Interior Design Project in Richmond, West London
We were approached by a couple who had seen our work and were keen for us to mastermind their project for them. They had lived in this house in Richmond, West London for a number of years so when the time came to embark upon an interior design project, they wanted to get all their ducks in a row first. We spent many hours together, brainstorming ideas and formulating a tight interior design brief prior to hitting the drawing board.
Reimagining the interior of an old building comes pretty easily when you’re working with a gorgeous property like this. The proportions of the windows and doors were deserving of emphasis. The layouts lent themselves so well to virtually any style of interior design. For this reason we love working on period houses.
It was quickly decided that we would extend the house at the rear to accommodate the new kitchen-diner. The Shaker-style kitchen was made bespoke by a specialist joiner, and hand painted in Farrow & Ball eggshell. We had three brightly coloured glass pendants made bespoke by Curiousa & Curiousa, which provide an elegant wash of light over the island.
The initial brief for this project came through very clearly in our brainstorming sessions. As we expected, we were all very much in harmony when it came to the design style and general aesthetic of the interiors.
In the entrance hall, staircases and landings for example, we wanted to create an immediate ‘wow factor’. To get this effect, we specified our signature ‘in-your-face’ Roger Oates stair runners! A quirky wallpaper by Cole & Son and some statement plants pull together the scheme nicely.
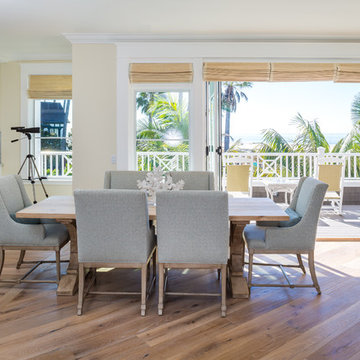
Indoor/Outdoor Dining, Dining with a view of the Pacific, Great Room, Oceanview Dining.
Owen McGoldrick
Foto di una sala da pranzo aperta verso il soggiorno stile marino di medie dimensioni con parquet chiaro, pareti gialle, nessun camino e pavimento beige
Foto di una sala da pranzo aperta verso il soggiorno stile marino di medie dimensioni con parquet chiaro, pareti gialle, nessun camino e pavimento beige
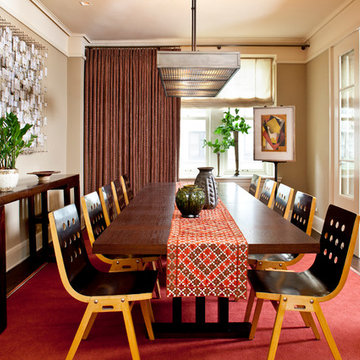
Surprising harmonies in rich reds, ebonies and honey tones are exemplified by the custom red wool area rug from Martin Patrick Evan; the Chinese camphor wood altar table from Shanxi Province, c. 1850; and textiles from Donghia and Gretchen Bellinger. An aquatint etching by Cubist artist Jacques Villon is posed on a cast iron artist's easel.
Photo: Gross & Daley
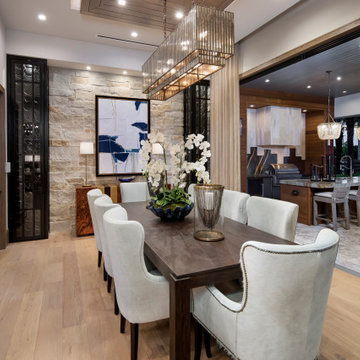
New Luxury Equestrian estate in Wellington Florida
Architect: Annie Carruthers In-Site Design Group LLC
Builder: Stock Custom Homes
Interior Designer: Marc-Michaels Interiors.
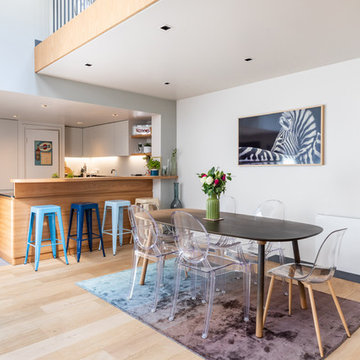
Ispirazione per una grande sala da pranzo aperta verso il soggiorno contemporanea con pareti multicolore, parquet chiaro, pavimento beige e nessun camino

Esempio di un grande soggiorno minimal aperto con pareti bianche, parquet chiaro, camino bifacciale, TV a parete, pavimento beige, sala formale e cornice del camino in cemento
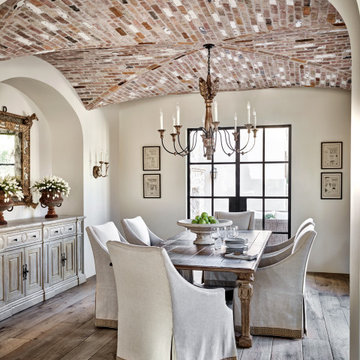
Ispirazione per una sala da pranzo mediterranea chiusa con pareti bianche, pavimento in legno massello medio, nessun camino, pavimento marrone e soffitto a volta

Justin Krug Photography
Immagine di una grande sala da pranzo country chiusa con pareti bianche, pavimento in legno massello medio, camino classico, cornice del camino in pietra e pavimento marrone
Immagine di una grande sala da pranzo country chiusa con pareti bianche, pavimento in legno massello medio, camino classico, cornice del camino in pietra e pavimento marrone
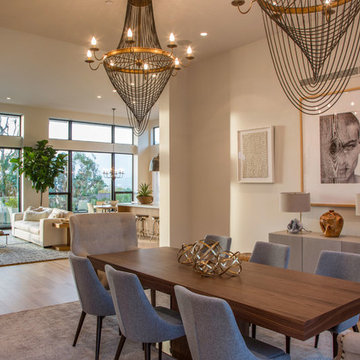
Dan Arnold Photo
Esempio di una sala da pranzo aperta verso il soggiorno tradizionale di medie dimensioni con pavimento in legno massello medio
Esempio di una sala da pranzo aperta verso il soggiorno tradizionale di medie dimensioni con pavimento in legno massello medio
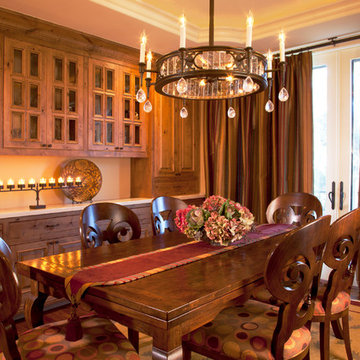
Margot Hartford
Idee per una grande sala da pranzo tradizionale chiusa con parquet scuro e pareti bianche
Idee per una grande sala da pranzo tradizionale chiusa con parquet scuro e pareti bianche
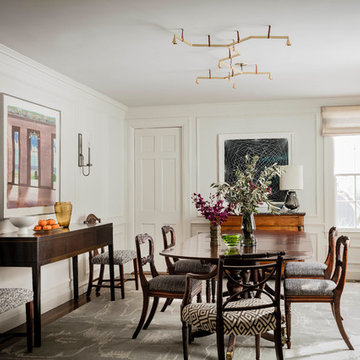
Photography by Michael J. Lee
Esempio di una grande sala da pranzo chic chiusa con pareti bianche e nessun camino
Esempio di una grande sala da pranzo chic chiusa con pareti bianche e nessun camino
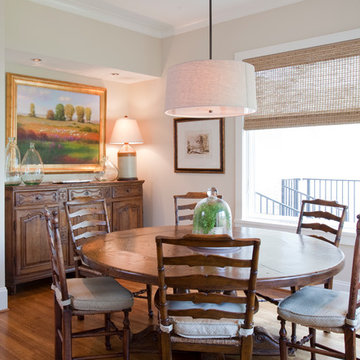
Julie Soefer
Esempio di una grande sala da pranzo aperta verso la cucina tradizionale con pareti beige e pavimento in legno massello medio
Esempio di una grande sala da pranzo aperta verso la cucina tradizionale con pareti beige e pavimento in legno massello medio
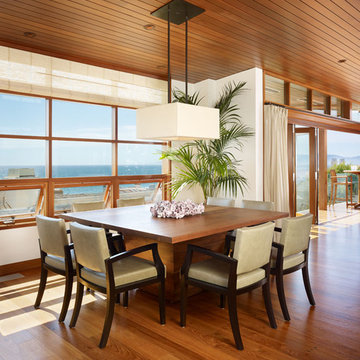
Photography: Eric Staudenmaier
Esempio di una sala da pranzo aperta verso la cucina tropicale di medie dimensioni con pareti bianche e parquet scuro
Esempio di una sala da pranzo aperta verso la cucina tropicale di medie dimensioni con pareti bianche e parquet scuro
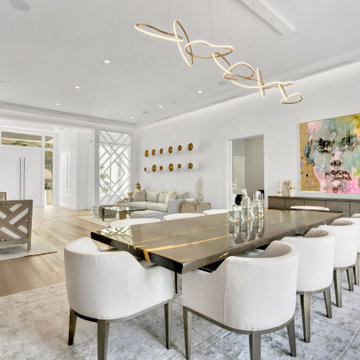
Gorgeous open plan living area, ideal for large gatherings or just snuggling up and reading a book. The fireplace has a countertop that doubles up as a counter surface for horderves

Modern farmhouse bespoke kitchen complete with two-toned cabinets, clean and long hardware, and custom range hood finished to match exposed I beams. Photo by Jeff Herr Photography.
213 Foto di case e interni
6


















