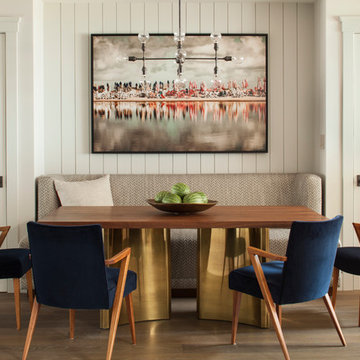213 Foto di case e interni
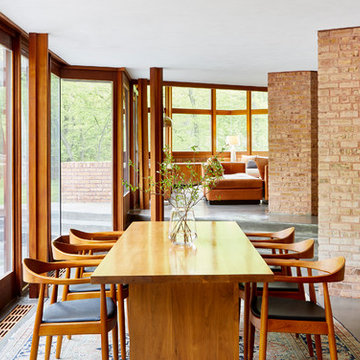
©Brett Bulthuis 2018
Ispirazione per una sala da pranzo aperta verso il soggiorno minimalista con pavimento in cemento e pavimento grigio
Ispirazione per una sala da pranzo aperta verso il soggiorno minimalista con pavimento in cemento e pavimento grigio

The table is from a New York Show Room made from Acacia wood. The base is white and brown. It is approximately 15-1/2 ft. in length. The interior designer is Malgosia Migdal Design.
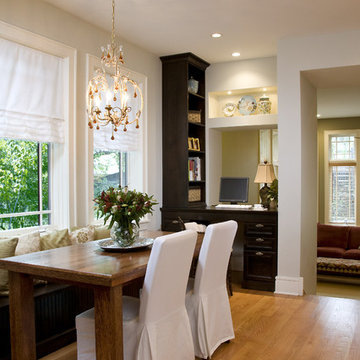
Ispirazione per una grande sala da pranzo aperta verso la cucina classica con pareti bianche e parquet chiaro
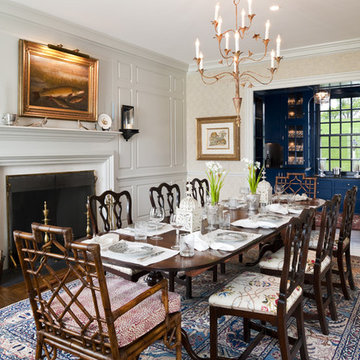
Photographer: Tom Crane
Esempio di una grande sala da pranzo chic chiusa con pareti beige, parquet scuro, camino classico e cornice del camino in legno
Esempio di una grande sala da pranzo chic chiusa con pareti beige, parquet scuro, camino classico e cornice del camino in legno
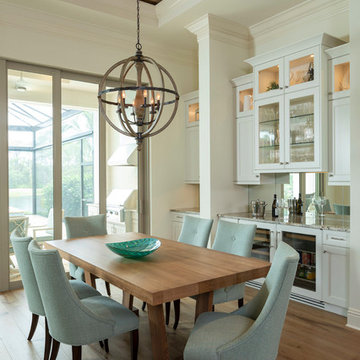
Troy Thies
Idee per una sala da pranzo costiera di medie dimensioni con pareti bianche, nessun camino e parquet chiaro
Idee per una sala da pranzo costiera di medie dimensioni con pareti bianche, nessun camino e parquet chiaro
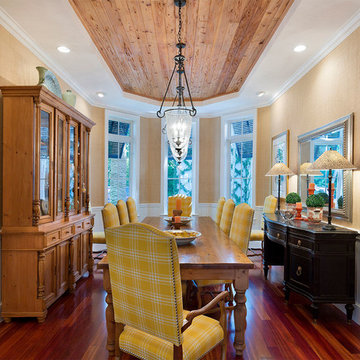
Dining Room
Esempio di una sala da pranzo tropicale chiusa e di medie dimensioni con pareti beige, pavimento in legno massello medio, nessun camino e pavimento marrone
Esempio di una sala da pranzo tropicale chiusa e di medie dimensioni con pareti beige, pavimento in legno massello medio, nessun camino e pavimento marrone
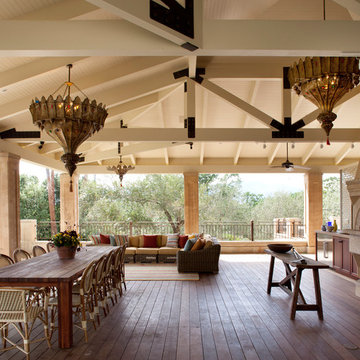
Napa family compound that celebrates the garden and family time. An eclectic home with colorful Moroccan and Venetian accents.
Idee per un'ampia terrazza mediterranea dietro casa con un tetto a sbalzo
Idee per un'ampia terrazza mediterranea dietro casa con un tetto a sbalzo
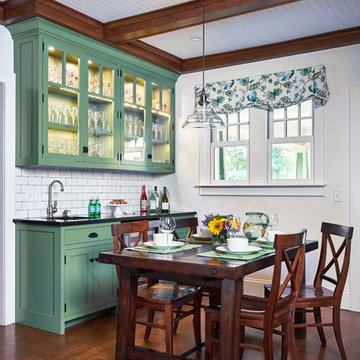
Photo credit: Vic Wahby
Immagine di una grande cucina classica con ante in stile shaker, ante verdi, top in granito, paraspruzzi bianco, paraspruzzi con piastrelle in ceramica, elettrodomestici in acciaio inossidabile, pavimento in legno massello medio, pavimento beige, top nero e lavello sottopiano
Immagine di una grande cucina classica con ante in stile shaker, ante verdi, top in granito, paraspruzzi bianco, paraspruzzi con piastrelle in ceramica, elettrodomestici in acciaio inossidabile, pavimento in legno massello medio, pavimento beige, top nero e lavello sottopiano

With a busy working lifestyle and two small children, Burlanes worked closely with the home owners to transform a number of rooms in their home, to not only suit the needs of family life, but to give the wonderful building a new lease of life, whilst in keeping with the stunning historical features and characteristics of the incredible Oast House.
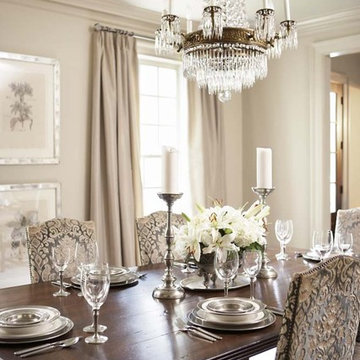
Home to a family of five, this lovely home features an incredible kitchen with a brick archway, custom cabinetry, Wolf and Sub-Zero professional appliances, and Waterworks tile. Heart of pine floors and antique lighting are throughout.
The master bedroom has a gorgeous bed with nickel trim and is marked by a collection of photos of the family. The master bath includes Rohl fixtures, honed travertine countertops, and subway tile.
Rachael Boling Photography

Brunswick Parlour transforms a Victorian cottage into a hard-working, personalised home for a family of four.
Our clients loved the character of their Brunswick terrace home, but not its inefficient floor plan and poor year-round thermal control. They didn't need more space, they just needed their space to work harder.
The front bedrooms remain largely untouched, retaining their Victorian features and only introducing new cabinetry. Meanwhile, the main bedroom’s previously pokey en suite and wardrobe have been expanded, adorned with custom cabinetry and illuminated via a generous skylight.
At the rear of the house, we reimagined the floor plan to establish shared spaces suited to the family’s lifestyle. Flanked by the dining and living rooms, the kitchen has been reoriented into a more efficient layout and features custom cabinetry that uses every available inch. In the dining room, the Swiss Army Knife of utility cabinets unfolds to reveal a laundry, more custom cabinetry, and a craft station with a retractable desk. Beautiful materiality throughout infuses the home with warmth and personality, featuring Blackbutt timber flooring and cabinetry, and selective pops of green and pink tones.
The house now works hard in a thermal sense too. Insulation and glazing were updated to best practice standard, and we’ve introduced several temperature control tools. Hydronic heating installed throughout the house is complemented by an evaporative cooling system and operable skylight.
The result is a lush, tactile home that increases the effectiveness of every existing inch to enhance daily life for our clients, proving that good design doesn’t need to add space to add value.
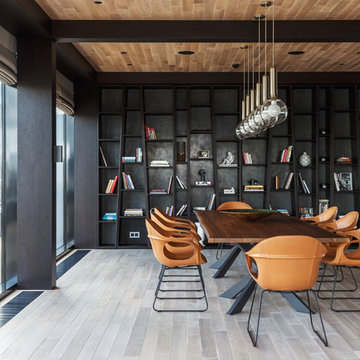
Архитектурная студия: Artechnology
Архитектор: Георгий Ахвледиани
Архитектор: Тимур Шарипов
Дизайнер: Ольга Истомина
Светодизайнер: Сергей Назаров
Фото: Сергей Красюк
Этот проект был опубликован в журнале AD Russia
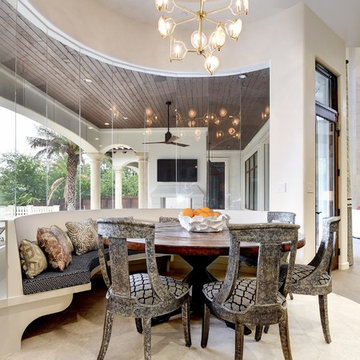
Twist Tours
Ispirazione per un'ampia sala da pranzo aperta verso il soggiorno mediterranea con pareti beige, nessun camino e pavimento beige
Ispirazione per un'ampia sala da pranzo aperta verso il soggiorno mediterranea con pareti beige, nessun camino e pavimento beige

Photography by Blackstone Studios
Restoration by Arciform
Decorated by Lord Design
Idee per una sala da pranzo eclettica chiusa e di medie dimensioni con pavimento in legno massello medio, pareti nere e nessun camino
Idee per una sala da pranzo eclettica chiusa e di medie dimensioni con pavimento in legno massello medio, pareti nere e nessun camino
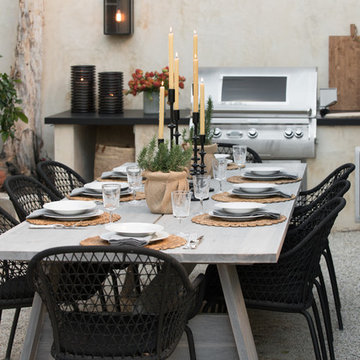
To create a serene Modern Mediterranean outdoor sitting, dinning with pool and lounge area we did a complete renovation. We removed a portion of the concrete to create dinning area and built an outdoor kitchen with new appliances, sink and black leathered granite. New stucco walls complete landscape design.
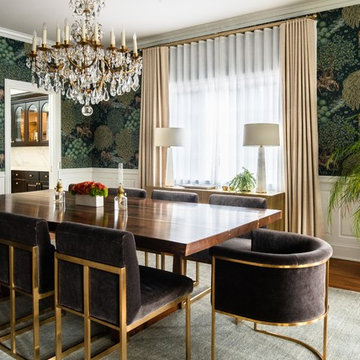
The chandelier is a Antoinette crystal chandelier in brass by Visual Comfort.
The wallpaper is "The Brook" by Morris & Co.
Foto di una grande sala da pranzo chic chiusa con pareti multicolore, pavimento in legno massello medio e pavimento marrone
Foto di una grande sala da pranzo chic chiusa con pareti multicolore, pavimento in legno massello medio e pavimento marrone
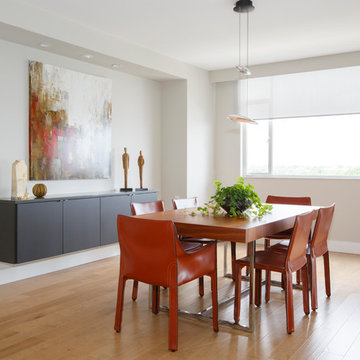
Foto di una sala da pranzo contemporanea di medie dimensioni con pareti beige e parquet chiaro

Tony Giammarino
Immagine di una grande cucina stile rurale con lavello sottopiano, ante con bugna sagomata, ante in legno scuro, top in granito, paraspruzzi marrone, paraspruzzi in lastra di pietra, elettrodomestici in acciaio inossidabile, penisola, pavimento in terracotta e pavimento rosso
Immagine di una grande cucina stile rurale con lavello sottopiano, ante con bugna sagomata, ante in legno scuro, top in granito, paraspruzzi marrone, paraspruzzi in lastra di pietra, elettrodomestici in acciaio inossidabile, penisola, pavimento in terracotta e pavimento rosso
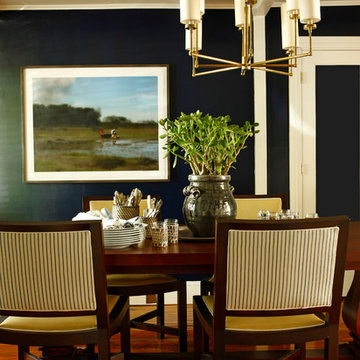
Jason Varney
Immagine di un'ampia sala da pranzo aperta verso il soggiorno tradizionale con parquet scuro e nessun camino
Immagine di un'ampia sala da pranzo aperta verso il soggiorno tradizionale con parquet scuro e nessun camino
213 Foto di case e interni
2


















