213 Foto di case e interni
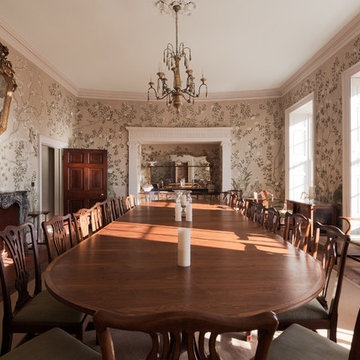
An elegant and grand dining room in a large English country house Tim Clarke-Payton
Idee per un'ampia sala da pranzo chic chiusa con pareti multicolore, pavimento in legno massello medio, nessun camino, cornice del camino in pietra e pavimento giallo
Idee per un'ampia sala da pranzo chic chiusa con pareti multicolore, pavimento in legno massello medio, nessun camino, cornice del camino in pietra e pavimento giallo
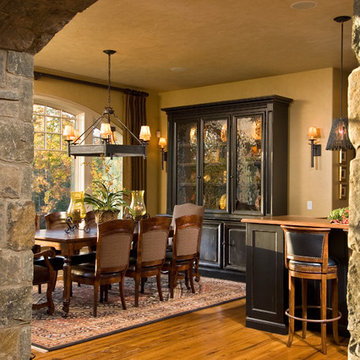
Idee per una sala da pranzo chic con pareti beige e pavimento in legno massello medio
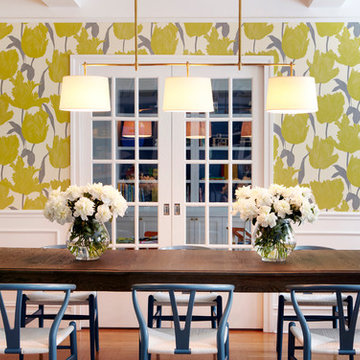
Dining room
Esempio di una grande sala da pranzo contemporanea chiusa con pareti multicolore, pavimento in legno massello medio e nessun camino
Esempio di una grande sala da pranzo contemporanea chiusa con pareti multicolore, pavimento in legno massello medio e nessun camino
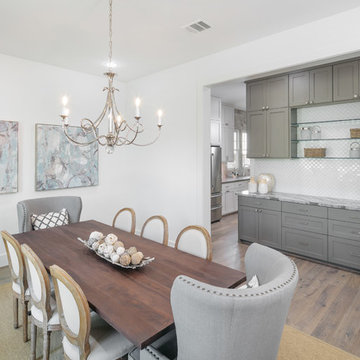
Esempio di una grande sala da pranzo chic chiusa con pavimento in legno massello medio, nessun camino e pareti bianche
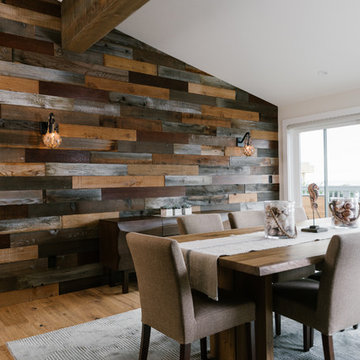
Wood re-used from demolition. this home had not been updated since the late 60's when it was built. Dining room looks out to the Pacific Ocean.
Ispirazione per una grande sala da pranzo aperta verso il soggiorno stile marino con parquet scuro e pareti multicolore
Ispirazione per una grande sala da pranzo aperta verso il soggiorno stile marino con parquet scuro e pareti multicolore
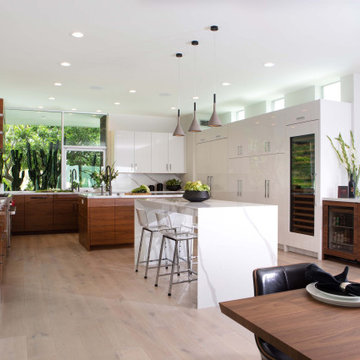
Overview of the kitchen, featuring integrated Sub Zero & Wolf appliances throughout. Custom Walnut base cabinets topped with quartz counters enhance the high gloss tall & wall cabinets. The square windows throughout the home & very linear shaped rooms are the signature style of the home's architect, notable Laguna Beach architect Mark Singer, and thus a feature we chose to embrace. Photo credit: Erika Bierman — with Rhonda Dunlevie.
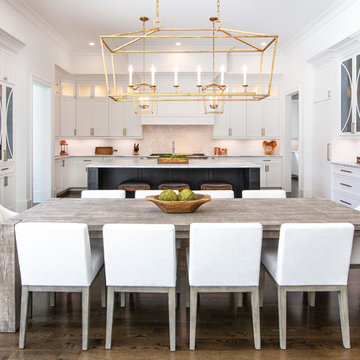
This large, custom kitchen has multiple built-ins and a large, cerused oak island. There is tons of storage and this kitchen was designed to be functional for a busy family that loves to entertain guests.
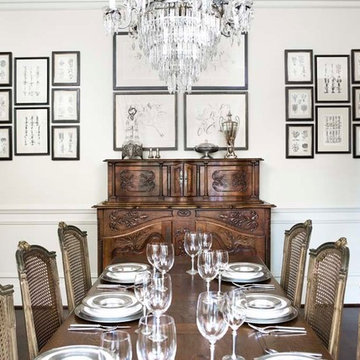
Linda McDougald, principal and lead designer of Linda McDougald Design l Postcard from Paris Home, re-designed and renovated her home, which now showcases an innovative mix of contemporary and antique furnishings set against a dramatic linen, white, and gray palette.
The English country home features floors of dark-stained oak, white painted hardwood, and Lagos Azul limestone. Antique lighting marks most every room, each of which is filled with exquisite antiques from France. At the heart of the re-design was an extensive kitchen renovation, now featuring a La Cornue Chateau range, Sub-Zero and Miele appliances, custom cabinetry, and Waterworks tile.
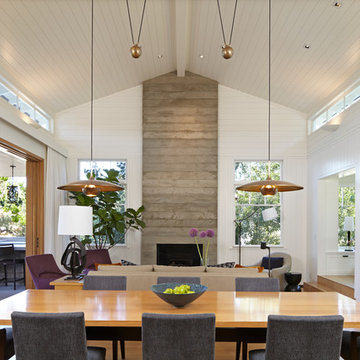
Douglas Hill
Idee per una grande sala da pranzo aperta verso il soggiorno country con pareti bianche e parquet chiaro
Idee per una grande sala da pranzo aperta verso il soggiorno country con pareti bianche e parquet chiaro
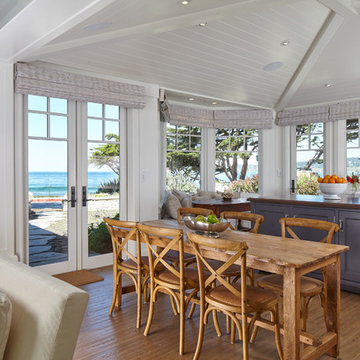
Photo by: Russell Abraham
Idee per una sala da pranzo aperta verso il soggiorno stile marino di medie dimensioni con pavimento in legno massello medio, pareti bianche, camino classico e cornice del camino in pietra
Idee per una sala da pranzo aperta verso il soggiorno stile marino di medie dimensioni con pavimento in legno massello medio, pareti bianche, camino classico e cornice del camino in pietra
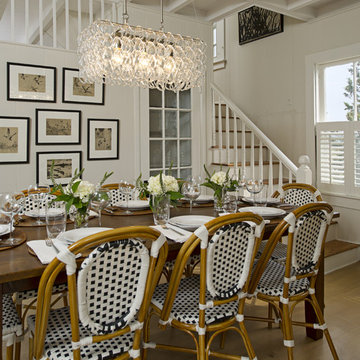
Idee per una grande sala da pranzo aperta verso la cucina tradizionale con pareti bianche e pavimento in legno massello medio
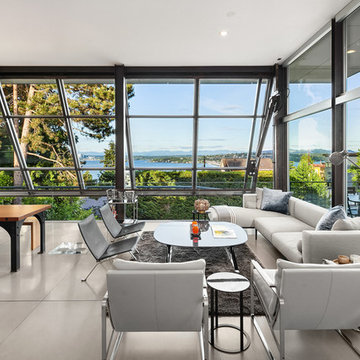
Idee per un ampio soggiorno moderno aperto con sala formale, pareti bianche, pavimento in cemento e pavimento grigio
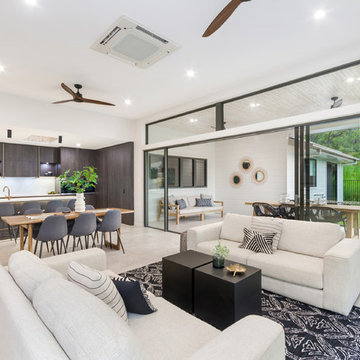
Idee per un soggiorno chic di medie dimensioni e aperto con pavimento con piastrelle in ceramica, nessuna TV, pavimento beige e pareti bianche
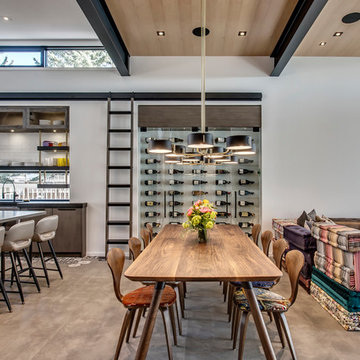
Zoon Media
Esempio di una grande sala da pranzo aperta verso il soggiorno contemporanea con pavimento in cemento, pareti grigie, nessun camino e pavimento grigio
Esempio di una grande sala da pranzo aperta verso il soggiorno contemporanea con pavimento in cemento, pareti grigie, nessun camino e pavimento grigio
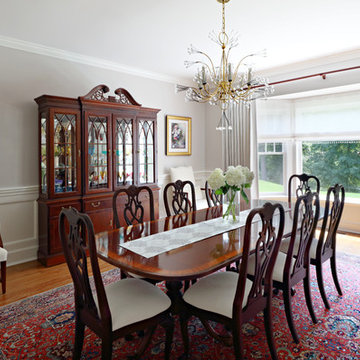
Ispirazione per una sala da pranzo classica chiusa e di medie dimensioni con pareti beige, pavimento in legno massello medio, nessun camino e pavimento marrone
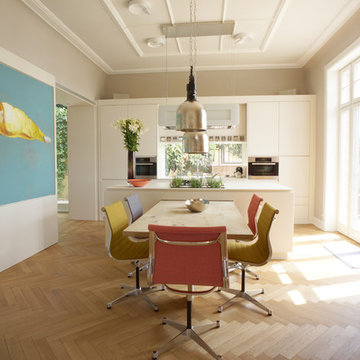
Esempio di una sala da pranzo aperta verso la cucina contemporanea di medie dimensioni con pareti bianche e pavimento in legno massello medio
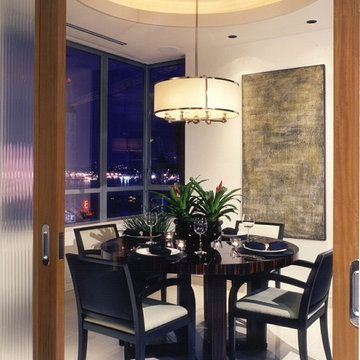
This condo was designed from a raw shell to the finished space you see in the photos - all elements were custom designed and made for this specific space. The interior architecture and furnishings were designed by our firm. If you have a condo space that requires a renovation please call us to discuss your needs. Please note that due to that volume of interest we do not answer basic questions about materials, specifications, construction methods, or paint colors thank you for taking the time to review our projects.
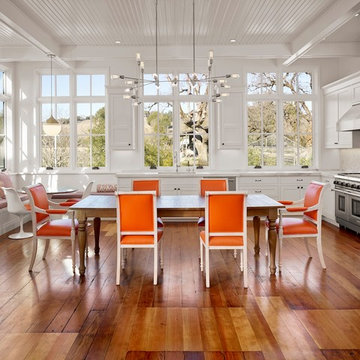
Cesar Rubio
Immagine di una cucina country con ante bianche, elettrodomestici in acciaio inossidabile e pavimento in legno massello medio
Immagine di una cucina country con ante bianche, elettrodomestici in acciaio inossidabile e pavimento in legno massello medio
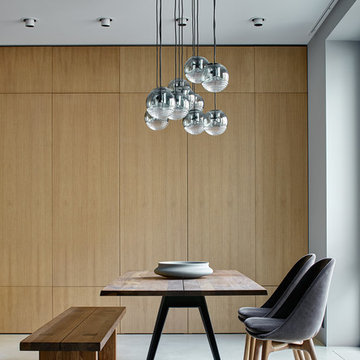
Idee per una grande sala da pranzo aperta verso il soggiorno contemporanea con pavimento in cemento, pavimento grigio e pareti bianche
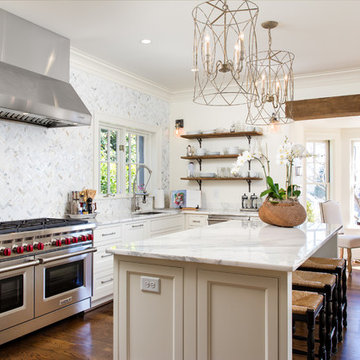
Brendon Pinola- photographer
Remodel Contractor: Lovette Construction
Kitchen and bar designer: Jennifer Thompson, CKD
This gorgeous home features Wellborn's Custom Estate Series cabinetry. These are inset maple cabinets in the Henlow door style. This is a custom paint color on the cabinetry. White marble countertops and backsplash make this a very crisp and clean kitchen. The style is classic and will be on trend for the life of the home. The wet bar features leaded glass, shaker style cabinets, and custom panels on the Sub-Zero refrigerator. Stunning remodel by Lovette Construction of Birmingham, AL.
213 Foto di case e interni
5

















