Home
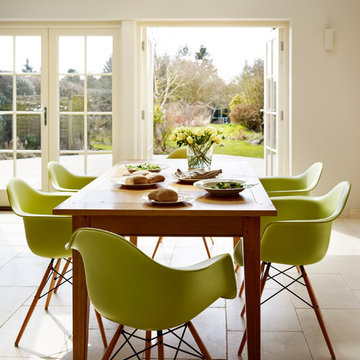
This customer wanted a stylish contemporary look with a classic timeless feel, the new extended space needed to be practical for family life and entertaining but good looks & style were crucial.
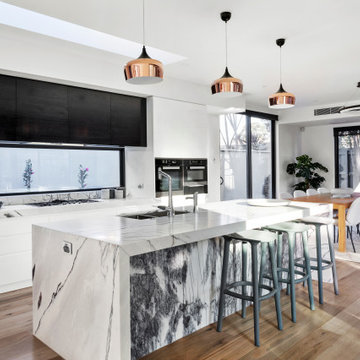
Esempio di una grande cucina design con lavello a doppia vasca, ante lisce, ante bianche, top in marmo, paraspruzzi con lastra di vetro, elettrodomestici in acciaio inossidabile, pavimento in legno massello medio, pavimento marrone e top grigio
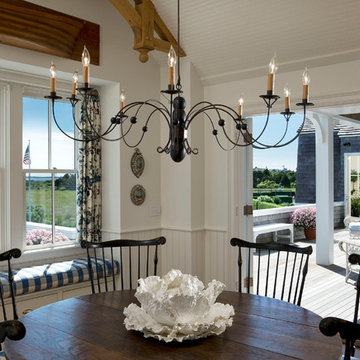
Immagine di una grande sala da pranzo stile marinaro chiusa con pareti bianche, pavimento in legno massello medio e nessun camino
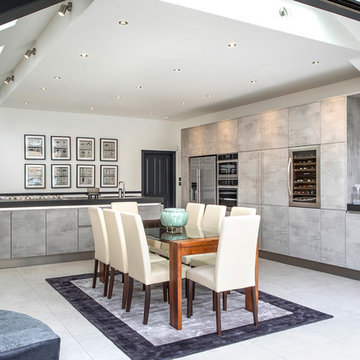
Mark Chivers - markchivers.co.uk
Immagine di una grande cucina contemporanea con ante lisce, ante con finitura invecchiata, elettrodomestici in acciaio inossidabile, pavimento grigio, top nero e top in granito
Immagine di una grande cucina contemporanea con ante lisce, ante con finitura invecchiata, elettrodomestici in acciaio inossidabile, pavimento grigio, top nero e top in granito
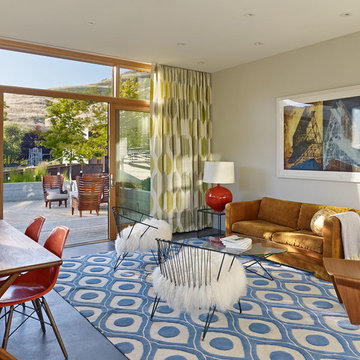
The proposal analyzes the site as a series of existing flows or “routes” across the landscape. The negotiation of both constructed and natural systems establishes the logic of the site plan and the orientation and organization of the new home. Conceptually, the project becomes a highly choreographed knot at the center of these routes, drawing strands in, engaging them with others, and propelling them back out again. The project’s intent is to capture and harness the physical and ephemeral sense of these latent natural movements as a way to promote in the architecture the wanderlust the surrounding landscape inspires. At heart, the client’s initial family agenda--a home as antidote to the city and basecamp for exploration--establishes the ethos and design objectives of the work.
Photography - Bruce Damonte
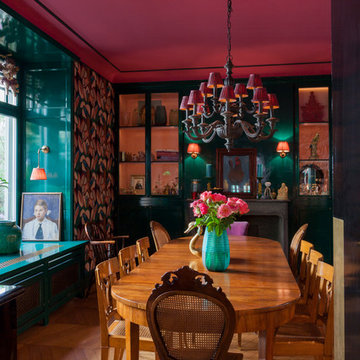
Foto di una grande sala da pranzo eclettica chiusa con pareti multicolore, pavimento in legno massello medio e pavimento marrone
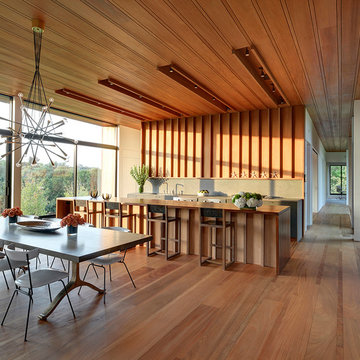
Bates Masi Architects
Esempio di una cucina minimalista con ante lisce, top in legno, paraspruzzi grigio, elettrodomestici da incasso e pavimento in legno massello medio
Esempio di una cucina minimalista con ante lisce, top in legno, paraspruzzi grigio, elettrodomestici da incasso e pavimento in legno massello medio
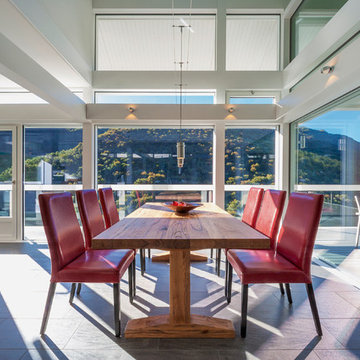
Lo splendido panorama delle montagne e della valle sottostante è sempre visibile attraverso le facciate completamente vetrate e può essere apprezzato anche dai tanti terrazzi e balconi: vivere immersi nel ritmo naturale della luce e delle stagioni è fonte di sicuro benessere. Le finiture di pregio e gli arredi realizzati su misura dall’azienda HUF HAUS completano ed elevano il comfort abitativo.
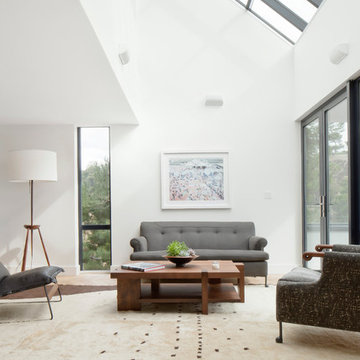
Manolo Langis photographer
Immagine di una grande veranda design con parquet chiaro
Immagine di una grande veranda design con parquet chiaro
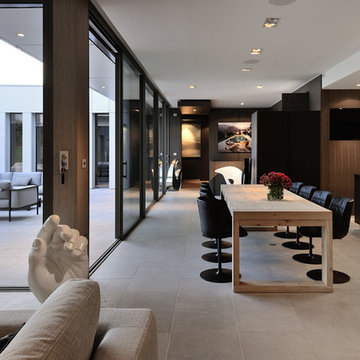
Idee per un'ampia sala da pranzo aperta verso il soggiorno minimal con pareti marroni
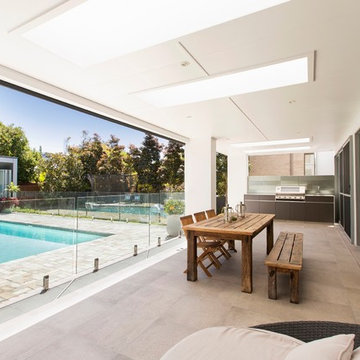
Edge Commercial Photography
Ispirazione per un patio o portico contemporaneo di medie dimensioni e dietro casa con piastrelle e un tetto a sbalzo
Ispirazione per un patio o portico contemporaneo di medie dimensioni e dietro casa con piastrelle e un tetto a sbalzo
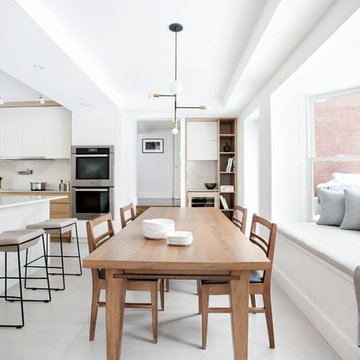
The option to downsize was not an option for the empty nesters who have lived in this home for over twenty-five years. Situated in TMR, the sprawling home has been the venue for many social events, dinner parties and family celebrations. With grown children living abroad, and grand children on the way, it was important that the new kitchen be highly functional and conducive to hosting informal, yet large family gatherings.
The kitchen had been relocated to the garage in the late eighties during a large renovation and was looking tired. Eight foot concrete ceilings meant the new materials and design had to create the illusion of height and light. White lacquered doors and integrated fridge panels extend to the ceiling and cast a bright reflection into the room. The teak dining table and chairs were the only elements to preserve from the old kitchen, and influenced the direction of materials to be incorporated into the new design. The island and selected lower cabinetry are made of butternut and oiled in a matte finish that relates to the teak dining set. Oversized tiles on the heated floors resemble soft concrete.
The mandate for the second floor included the overhaul of the master ensuite, to create his and hers closets, and a library. Walls were relocated and the floor plan reconfigured to create a luxurious ensuite of dramatic proportions. A walk-in shower, partitioned toilet area, and 18’ vanity are among many details that add visual interest and comfort.
Minimal white oak panels wrap around from the bedroom into the ensuite, and integrate two full-height pocket doors in the same material.
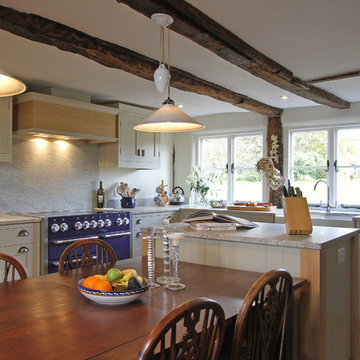
This kitchen used an in-frame design with mainly one painted colour, that being the Farrow & Ball Old White. This was accented with natural oak on the island unit pillars and on the bespoke cooker hood canopy. The Island unit features slide away tray storage on one side with tongue and grove panelling most of the way round. All of the Cupboard internals in this kitchen where clad in a Birch veneer.
The main Focus of the kitchen was a Mercury Range Cooker in Blueberry. Above the Mercury cooker was a bespoke hood canopy designed to be at the correct height in a very low ceiling room. The sink and tap where from Franke, the sink being a VBK 720 twin bowl ceramic sink and a Franke Venician tap in chrome.
The whole kitchen was topped of in a beautiful granite called Ivory Fantasy in a 30mm thickness with pencil round edge profile.
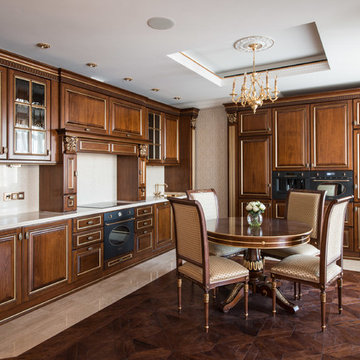
Дизайнеры: Светлана Баскова и Наталья Меркулова
Фотограф: Александр Камачкин
Idee per una grande cucina tradizionale con ante con bugna sagomata, top in marmo, paraspruzzi beige, elettrodomestici neri, parquet scuro, ante in legno scuro e nessuna isola
Idee per una grande cucina tradizionale con ante con bugna sagomata, top in marmo, paraspruzzi beige, elettrodomestici neri, parquet scuro, ante in legno scuro e nessuna isola
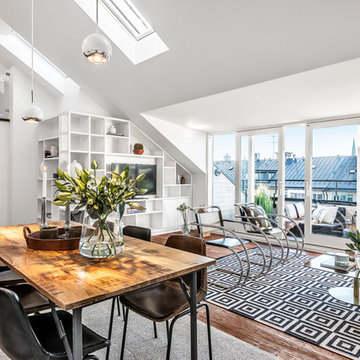
Idee per un'ampia sala da pranzo aperta verso il soggiorno nordica con pareti bianche e parquet scuro
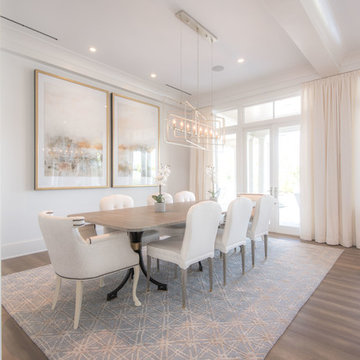
Idee per una grande sala da pranzo aperta verso il soggiorno classica con pareti grigie, parquet chiaro e pavimento marrone
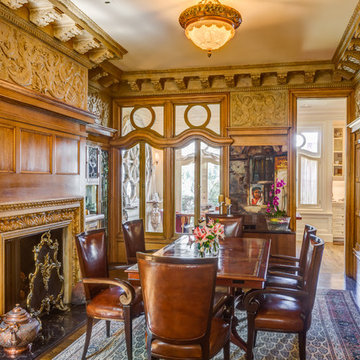
Treve Johnson Photography - www.treve.com
Esempio di una sala da pranzo chic chiusa con parquet scuro e camino classico
Esempio di una sala da pranzo chic chiusa con parquet scuro e camino classico
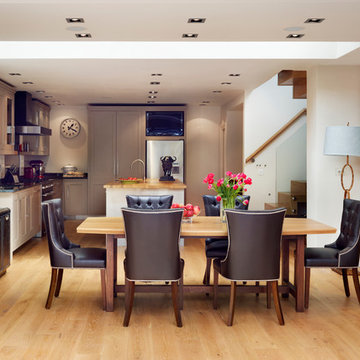
Roundhouse Classic painted bespoke kitchen in Dulux Roasted Bracken 3 20YY 39/130. Worksurface in Verde Maritaca Granite. Island in Wholestave European White Oak.
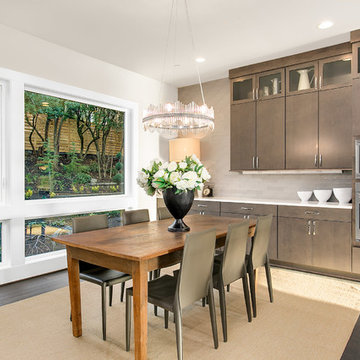
Idee per una sala da pranzo aperta verso la cucina minimal con pareti beige e parquet scuro
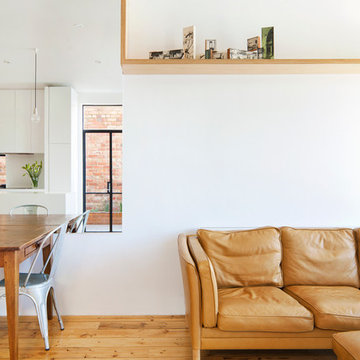
Christine Francis
Immagine di un soggiorno nordico di medie dimensioni e aperto con pareti bianche e parquet chiaro
Immagine di un soggiorno nordico di medie dimensioni e aperto con pareti bianche e parquet chiaro
8

















