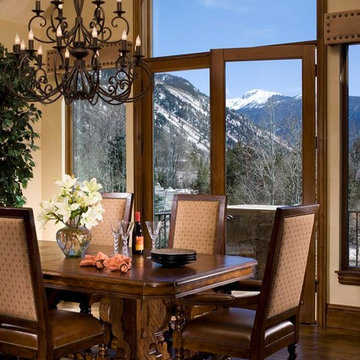213 Foto di case e interni
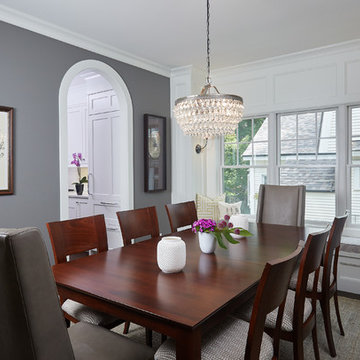
Dining Room
Immagine di una grande sala da pranzo tradizionale con parquet scuro, pareti grigie e nessun camino
Immagine di una grande sala da pranzo tradizionale con parquet scuro, pareti grigie e nessun camino
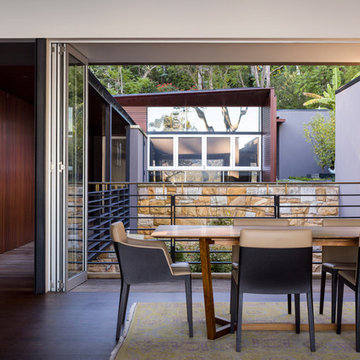
Barton Taylor Photography
Idee per un'ampia sala da pranzo aperta verso la cucina minimalista con pareti bianche e parquet scuro
Idee per un'ampia sala da pranzo aperta verso la cucina minimalista con pareti bianche e parquet scuro
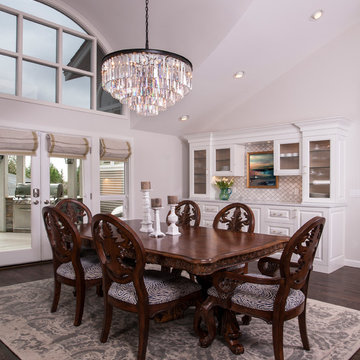
This beautiful kitchen evokes a Joie de vivre with its vaulted ceilings, rustic beam and soothing blend of materials. The LaCanche range and custom VentAHood are paired with painted cabinetry, quartz countertops and herringbone marble tile. Waterstone faucets and Hudson Valley pendants add the perfect accent touch. The adjacent dining room features a decorative built in hutch for serving and additional storage. A side alcove includes handy desks with a cozy center window seat.
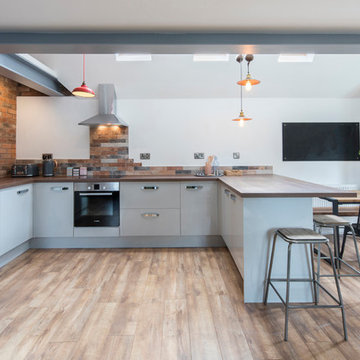
Stylish Industrial themed apartment in the heart of Birmingham. Metal coffee table and side tables. Brushed metal Cabinet and TV stand. Industrial lighting used throughout. Window style mirror used to help bounce more light around the room.
Soft suede feel, Moss green sofas with wine color cushions. Clients art used throughout.
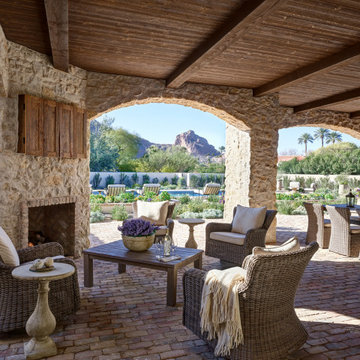
Idee per un patio o portico mediterraneo dietro casa con un caminetto, piastrelle e un tetto a sbalzo
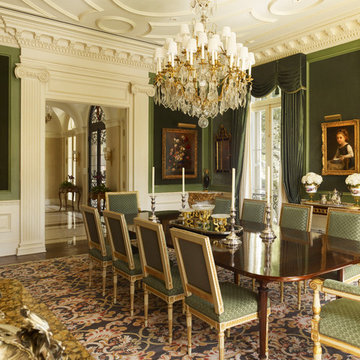
Alan Karchmer
Foto di una sala da pranzo chic chiusa con pareti verdi e parquet scuro
Foto di una sala da pranzo chic chiusa con pareti verdi e parquet scuro
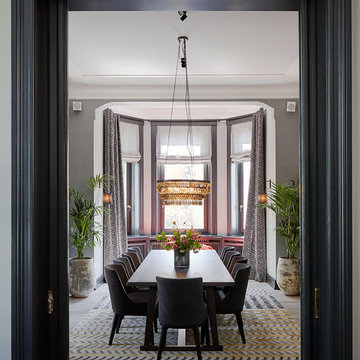
Esempio di una sala da pranzo tradizionale chiusa con pareti grigie e pavimento marrone
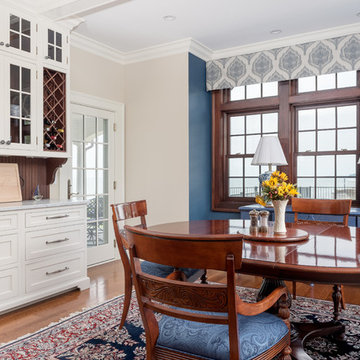
This luxury home was designed to specific specs for our client. Every detail was meticulously planned and designed with aesthetics and functionality in mind. Includes eat-in area.
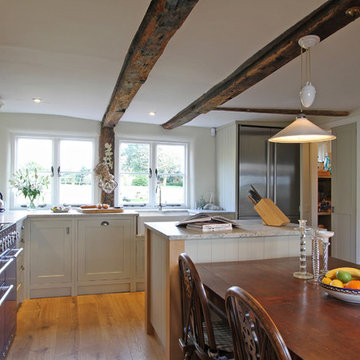
This kitchen used an in-frame design with mainly one painted colour, that being the Farrow & Ball Old White. This was accented with natural oak on the island unit pillars and on the bespoke cooker hood canopy. The Island unit features slide away tray storage on one side with tongue and grove panelling most of the way round. All of the Cupboard internals in this kitchen where clad in a Birch veneer.
The main Focus of the kitchen was a Mercury Range Cooker in Blueberry. Above the Mercury cooker was a bespoke hood canopy designed to be at the correct height in a very low ceiling room. The sink and tap where from Franke, the sink being a VBK 720 twin bowl ceramic sink and a Franke Venician tap in chrome.
The whole kitchen was topped of in a beautiful granite called Ivory Fantasy in a 30mm thickness with pencil round edge profile.
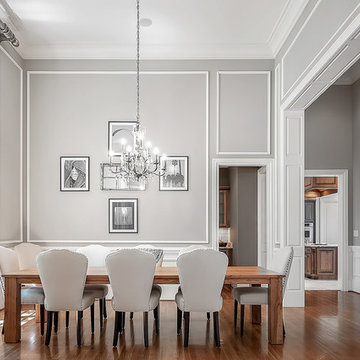
large dining room with tall ceilings
Foto di un'ampia sala da pranzo aperta verso il soggiorno classica con pareti grigie, pavimento in legno massello medio e pavimento marrone
Foto di un'ampia sala da pranzo aperta verso il soggiorno classica con pareti grigie, pavimento in legno massello medio e pavimento marrone
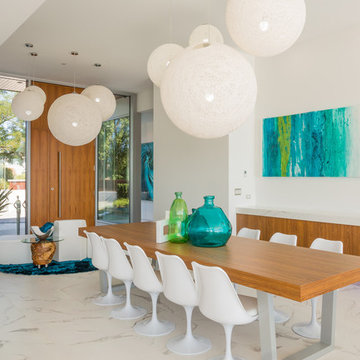
Open the custom teak 11 ft tall door and walk into the wave shaped white leather sofa in bright front entry. Enjoy the large modern art pieces on display down the long hallway . 12 foot teak custom dinning room table with white mod swivel chairs. Teak wall hung buffet with 4 inch thick marble waterfall top provides complete food service space. Modern textured art painting ties all the blue color from the outside of the home to the inside. Large white pun yarn ball light fixtures fall from the ceiling and add a whimsical touch of light . Colourful accent glass adorns tables and walls so light pouring in through the windows reflecting on them makes prismic reflections. Great open concept home is great for entertaining large crowds. John Bentley Photography - Vancouver
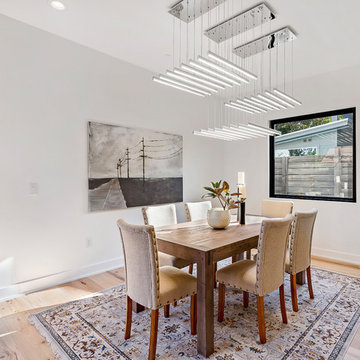
Ispirazione per una grande sala da pranzo aperta verso il soggiorno minimal con pareti bianche, parquet chiaro e nessun camino
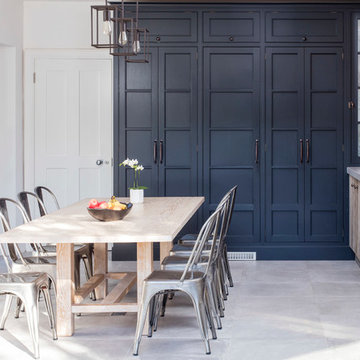
Brian McLoghlain
Esempio di una sala da pranzo aperta verso la cucina contemporanea di medie dimensioni con pareti bianche
Esempio di una sala da pranzo aperta verso la cucina contemporanea di medie dimensioni con pareti bianche
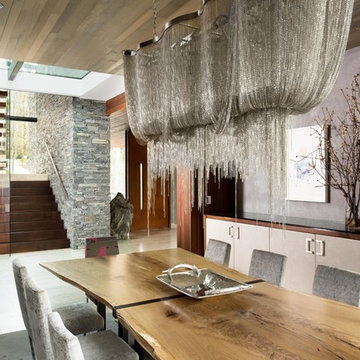
Ispirazione per una grande sala da pranzo aperta verso il soggiorno minimal con pareti grigie, pavimento in travertino, nessun camino e pavimento grigio
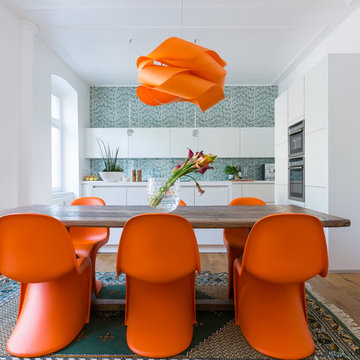
Foto di una sala da pranzo aperta verso la cucina minimal con pareti bianche e pavimento in legno massello medio
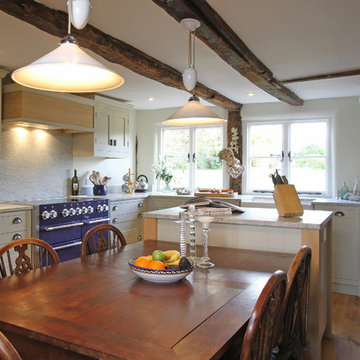
This kitchen used an in-frame design with mainly one painted colour, that being the Farrow & Ball Old White. This was accented with natural oak on the island unit pillars and on the bespoke cooker hood canopy. The Island unit features slide away tray storage on one side with tongue and grove panelling most of the way round. All of the Cupboard internals in this kitchen where clad in a Birch veneer.
The main Focus of the kitchen was a Mercury Range Cooker in Blueberry. Above the Mercury cooker was a bespoke hood canopy designed to be at the correct height in a very low ceiling room. The sink and tap where from Franke, the sink being a VBK 720 twin bowl ceramic sink and a Franke Venician tap in chrome.
The whole kitchen was topped of in a beautiful granite called Ivory Fantasy in a 30mm thickness with pencil round edge profile.
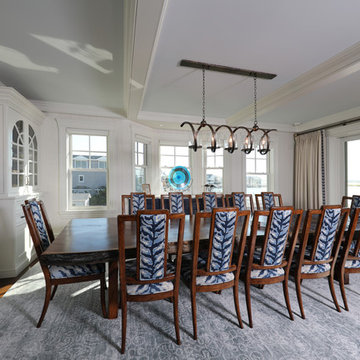
Foto di un'ampia sala da pranzo stile marino con pareti bianche, parquet scuro, nessun camino e pavimento marrone
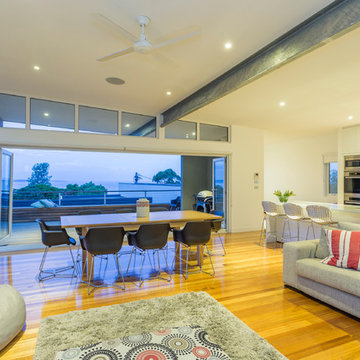
Immagine di una sala da pranzo aperta verso la cucina minimal di medie dimensioni con pareti bianche e parquet chiaro
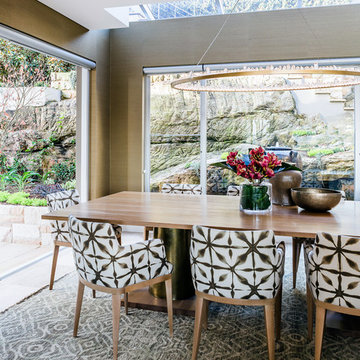
Maree Homer
Foto di una grande sala da pranzo aperta verso il soggiorno tradizionale con pavimento in pietra calcarea, pavimento beige e pareti verdi
Foto di una grande sala da pranzo aperta verso il soggiorno tradizionale con pavimento in pietra calcarea, pavimento beige e pareti verdi
213 Foto di case e interni
9


















