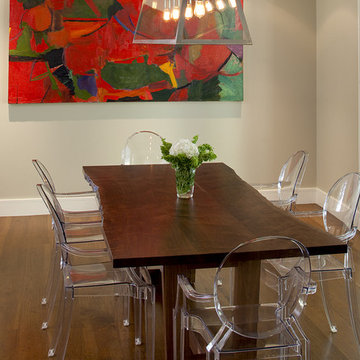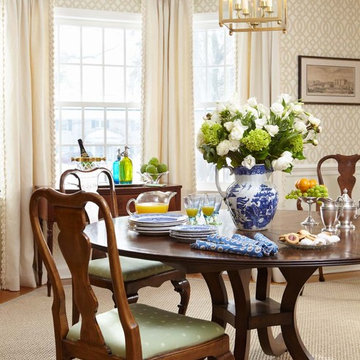213 Foto di case e interni
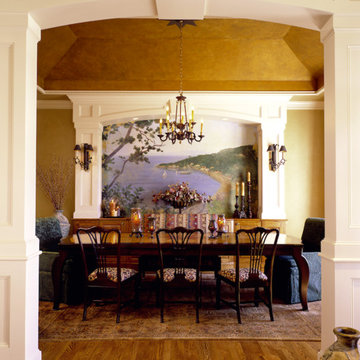
Originally a builder spec house, foreclosed before completion, our client's desire was to create a home with Old World charm. The front facade was redesigned and the dining and living spaces were expanded for entertaining, thus opening up the residence to views of the Highline Canal and the mountains. The entire interior's detailing was refinished completing the home's Old World style.
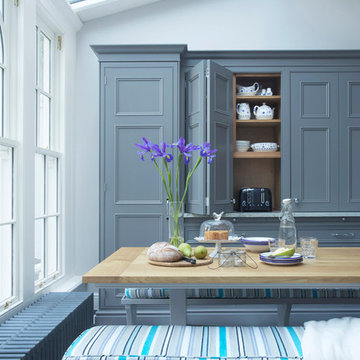
Bespoke hand-made cabinetry. Paint colours by Lewis Alderson
Ispirazione per un'ampia sala da pranzo aperta verso il soggiorno classica con pareti grigie, pavimento in marmo e nessun camino
Ispirazione per un'ampia sala da pranzo aperta verso il soggiorno classica con pareti grigie, pavimento in marmo e nessun camino
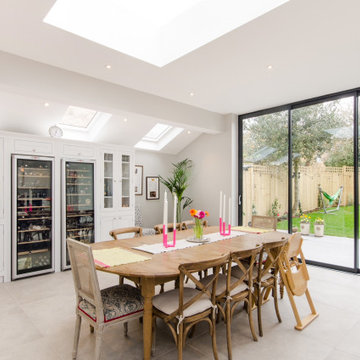
Modern Contemporary space with thin profile sliding doors, roof lights and picture frame window making the most of views to the garden and south facing aspect.
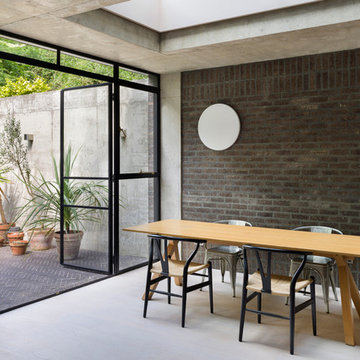
Andrew Meredith
Foto di una sala da pranzo aperta verso la cucina industriale di medie dimensioni con pareti grigie, pavimento in legno massello medio e pavimento bianco
Foto di una sala da pranzo aperta verso la cucina industriale di medie dimensioni con pareti grigie, pavimento in legno massello medio e pavimento bianco
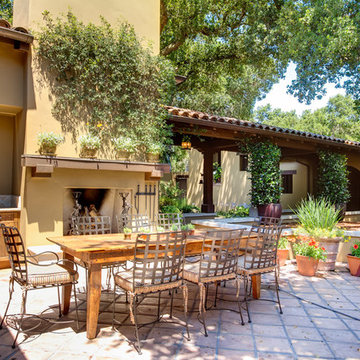
Ryan Rosene Photography
Foto di un grande patio o portico mediterraneo nel cortile laterale con nessuna copertura e piastrelle
Foto di un grande patio o portico mediterraneo nel cortile laterale con nessuna copertura e piastrelle
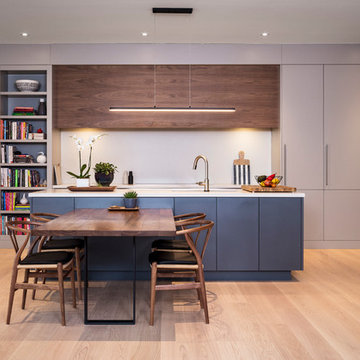
Scott Annandale Photography
Stuart Riley Bespoke Builder
Frahm Interiors
Foto di una grande cucina minimal con ante lisce, ante grigie, parquet chiaro, pavimento beige e top bianco
Foto di una grande cucina minimal con ante lisce, ante grigie, parquet chiaro, pavimento beige e top bianco
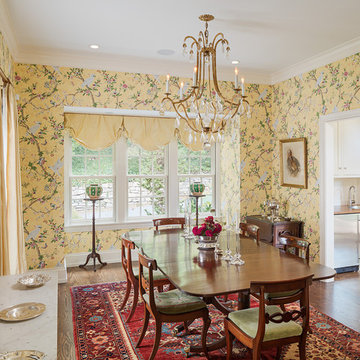
A new dining room is located at the juncture between existing and new construction, and links formal entertaining spaces in the existing house with the more casual living spaces of the addition.
Photography: Sam Oberter
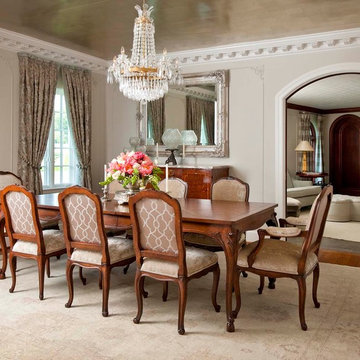
View of Formal Dining Room [Photo by Dan Piassick]
Immagine di una sala da pranzo tradizionale chiusa con pareti grigie e pavimento in legno massello medio
Immagine di una sala da pranzo tradizionale chiusa con pareti grigie e pavimento in legno massello medio
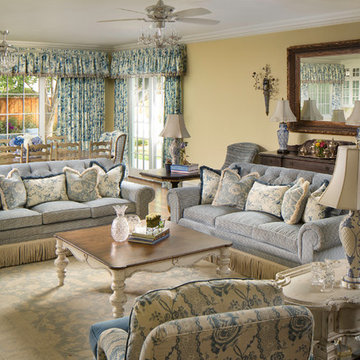
The living room is directly off of the kitchen and brings in similar creams and blues into the space while also allowing for easy entertaining. The custom upholstery on the furnishings shows the detail and personalization that can be brought to a space.
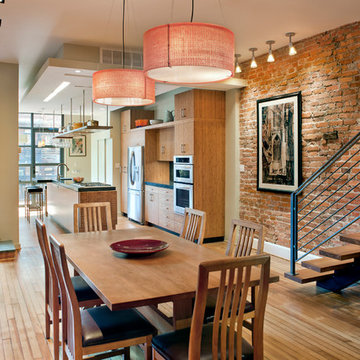
Burke Photography
Idee per una sala da pranzo aperta verso il soggiorno contemporanea con pareti beige e pavimento in legno massello medio
Idee per una sala da pranzo aperta verso il soggiorno contemporanea con pareti beige e pavimento in legno massello medio
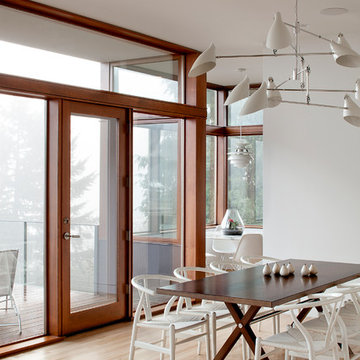
Photo by Jeremy Bittermann
Esempio di una sala da pranzo design con pareti bianche, parquet chiaro e pavimento beige
Esempio di una sala da pranzo design con pareti bianche, parquet chiaro e pavimento beige
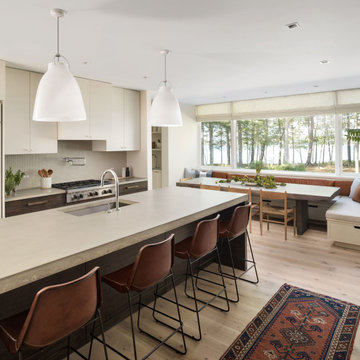
Esempio di una grande cucina minimal con lavello sottopiano, ante lisce, top in cemento, paraspruzzi grigio, paraspruzzi con piastrelle in ceramica, elettrodomestici da incasso, parquet chiaro, top grigio e pavimento marrone
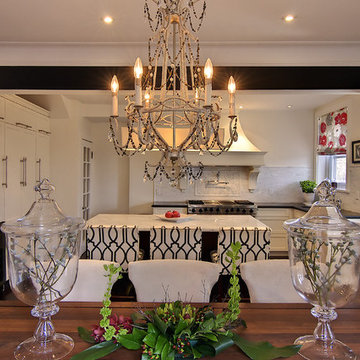
MELANIE VALLIERES
Foto di una grande cucina minimal con top in marmo, ante bianche, paraspruzzi bianco, elettrodomestici in acciaio inossidabile, lavello sottopiano e parquet scuro
Foto di una grande cucina minimal con top in marmo, ante bianche, paraspruzzi bianco, elettrodomestici in acciaio inossidabile, lavello sottopiano e parquet scuro

This lovely home sits in one of the most pristine and preserved places in the country - Palmetto Bluff, in Bluffton, SC. The natural beauty and richness of this area create an exceptional place to call home or to visit. The house lies along the river and fits in perfectly with its surroundings.
4,000 square feet - four bedrooms, four and one-half baths
All photos taken by Rachael Boling Photography
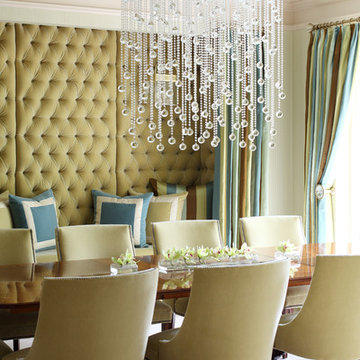
Idee per una sala da pranzo minimal chiusa e di medie dimensioni con pareti verdi e nessun camino

Level Three: The dining room's focal point is a sculptural table in Koa wood with bronzed aluminum legs. The comfortable dining chairs, with removable covers in an easy-care fabric, are solidly designed yet pillow soft.
Photograph © Darren Edwards, San Diego

Eclectic Style - Dining Room - General View.
Foto di un'ampia sala da pranzo aperta verso la cucina bohémian con nessun camino, pareti beige e pavimento in travertino
Foto di un'ampia sala da pranzo aperta verso la cucina bohémian con nessun camino, pareti beige e pavimento in travertino
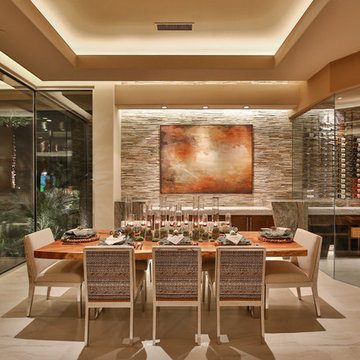
Trent Teigen
Esempio di un'ampia sala da pranzo contemporanea chiusa con pavimento in gres porcellanato, pareti beige, nessun camino e pavimento beige
Esempio di un'ampia sala da pranzo contemporanea chiusa con pavimento in gres porcellanato, pareti beige, nessun camino e pavimento beige
213 Foto di case e interni
3


















