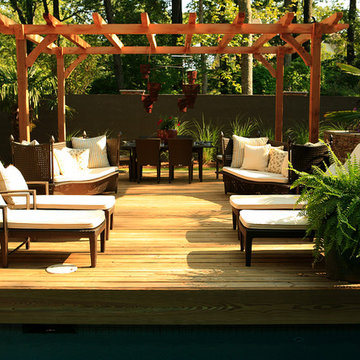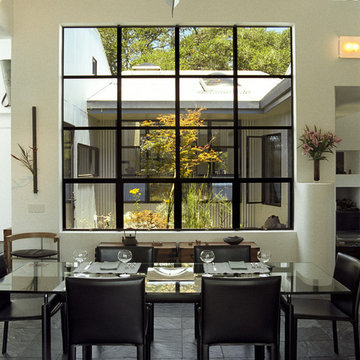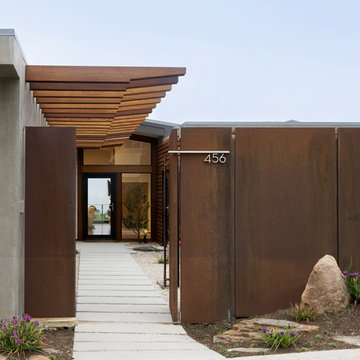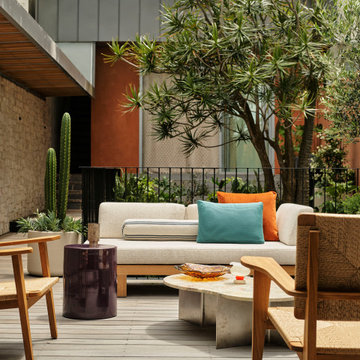1.127 Foto di case e interni
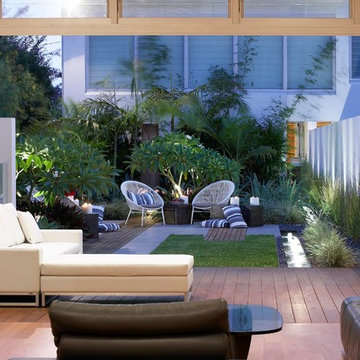
Rolling Stone Landscapes
Ispirazione per una terrazza contemporanea dietro casa
Ispirazione per una terrazza contemporanea dietro casa
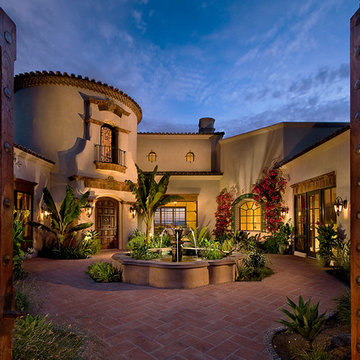
Antique teak gates are a beautiful setting for the private courtyard which contains a quatrefoil shaped fountain and koi pond. Some of the detail trim is hand painted tile, authentic adobe brick, carved cantera stone and terra cota tile. Beach pebbles were used to soften the transition between the hardscaping and the planters. Designed & built by Beringer Fine Homes
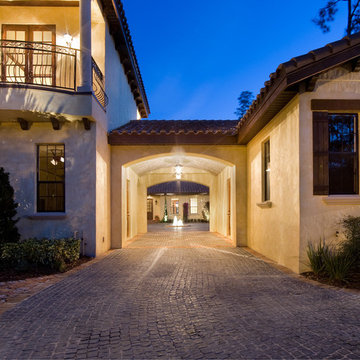
Villa Toscana, Tuscan-Mediterranean, 6,400 sq. ft waterfront home designed and built by Orlando Custom Homebuilder Jorge Ulibarri, www.imyourbuilder.com
for more design ideas, subscribe to the blog www.tradesecretsbyjorge.com
Trova il professionista locale adatto per il tuo progetto
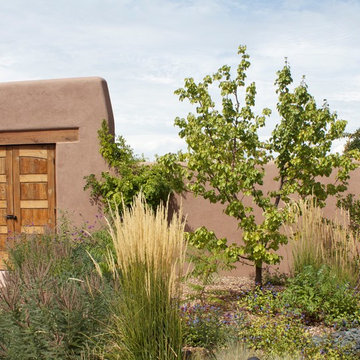
Fran Ehrenberg-Hyman
Idee per un giardino stile americano in cortile
Idee per un giardino stile americano in cortile
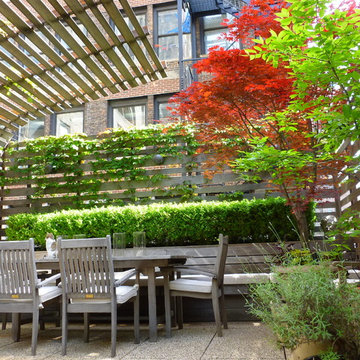
These photographs were taken of the roof deck (May 2012) by our client and show the wonderful planting and how truly green it is up on a roof in the midst of industrial/commercial Chelsea. There are also a few photos of the clients' adorable cat Jenny within the space.

(c) steve keating photography
Wolf Creek View Cabin sits in a lightly treed meadow, surrounded by foothills and mountains in Eastern Washington. The 1,800 square foot home is designed as two interlocking “L’s”. A covered patio is located at the intersection of one “L,” offering a protected place to sit while enjoying sweeping views of the valley. A lighter screening “L” creates a courtyard that provides shelter from seasonal winds and an intimate space with privacy from neighboring houses.
The building mass is kept low in order to minimize the visual impact of the cabin on the valley floor. The roof line and walls extend into the landscape and abstract the mountain profiles beyond. Weathering steel siding blends with the natural vegetation and provides a low maintenance exterior.
We believe this project is successful in its peaceful integration with the landscape and offers an innovative solution in form and aesthetics for cabin architecture.
Ricarica la pagina per non vedere più questo specifico annuncio
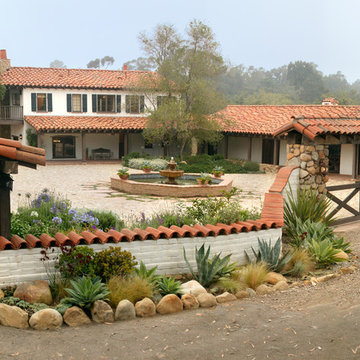
The design objective for this six acre ocean view parcel in Montecito was to create a literal replication of an 1800's California hacienda. Four adobe structures define the central courtyard while secondary terraces and walled gardens expand the living areas towards the views and morning light. Simple, rustic details and traditional, handmade materials evoke a lifestyle of a distant era.
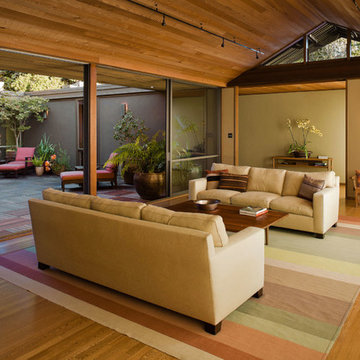
Indoor-outdoor courtyard, living room in mid-century-modern home. Living room with expansive views of the San Francisco Bay, with wood ceilings and floor to ceiling sliding doors. Courtyard with round dining table and wicker patio chairs, orange lounge chair and wood side table. Large potted plants on teak deck tiles in the Berkeley hills, California.
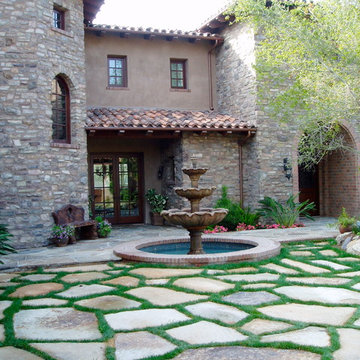
tuscany architecture by Friehauf associates, with all exterior landscape planning and installation by Rob Hill, Hill's landscapes - Cameron Flagstone, italian cypress, pizza oven, vanishing edge pool, olive trees
Ricarica la pagina per non vedere più questo specifico annuncio

中庭の一つはぶどうの木を植えて秋の収穫を楽しみます。
Photographer:Yasunoi Shimomura
Foto di un piccolo campo sportivo esterno etnico esposto in pieno sole in cortile in estate con un caminetto e ghiaia
Foto di un piccolo campo sportivo esterno etnico esposto in pieno sole in cortile in estate con un caminetto e ghiaia
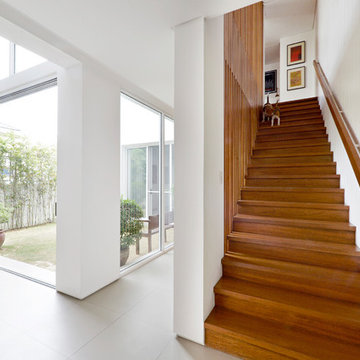
A warm custom timber staircase leads into the bedroom area.
Idee per una scala a rampa dritta minimal di medie dimensioni con pedata in legno, alzata in legno e parapetto in legno
Idee per una scala a rampa dritta minimal di medie dimensioni con pedata in legno, alzata in legno e parapetto in legno
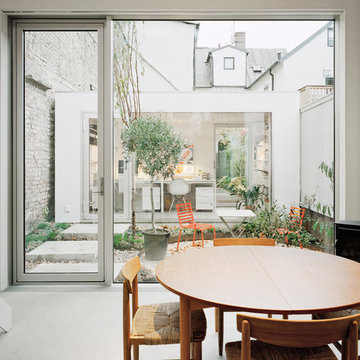
Åke E:son Lindman
Foto di una grande sala da pranzo design con pareti bianche, stufa a legna e pavimento in cemento
Foto di una grande sala da pranzo design con pareti bianche, stufa a legna e pavimento in cemento
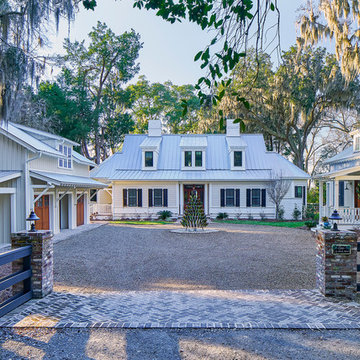
Photography by Tom Jenkins
TomJenkinsFilms.com
Esempio della facciata di una casa bianca country a due piani
Esempio della facciata di una casa bianca country a due piani
1.127 Foto di case e interni
Ricarica la pagina per non vedere più questo specifico annuncio
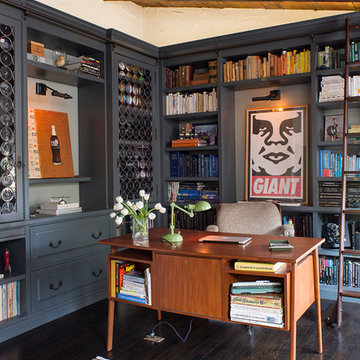
Meghan Beierle O' Brien
Immagine di uno studio minimal con scrivania autoportante
Immagine di uno studio minimal con scrivania autoportante
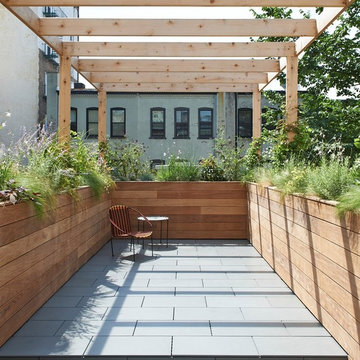
Esempio di un piccolo patio o portico chic dietro casa con un giardino in vaso, pavimentazioni in cemento e una pergola
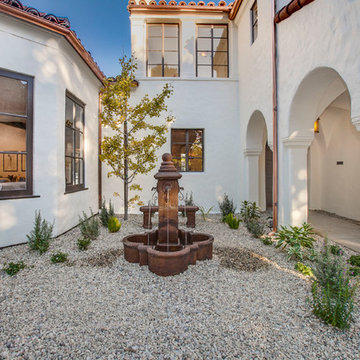
Luke Gibson Photography
Esempio di un giardino formale mediterraneo di medie dimensioni e in cortile con fontane e ghiaia
Esempio di un giardino formale mediterraneo di medie dimensioni e in cortile con fontane e ghiaia
2


















