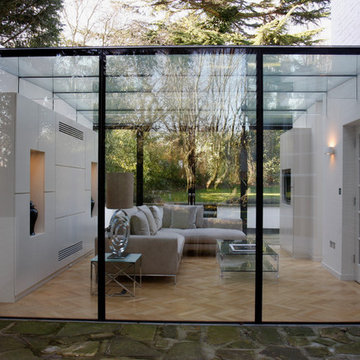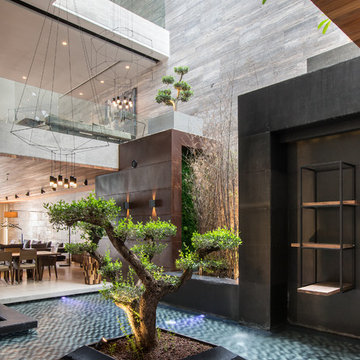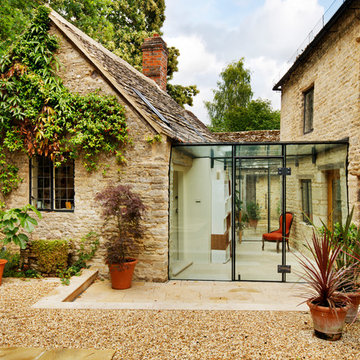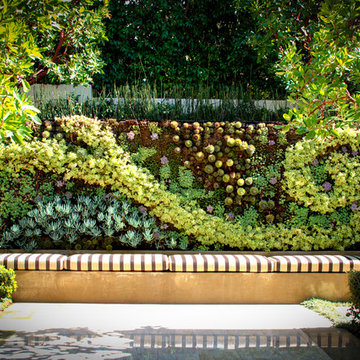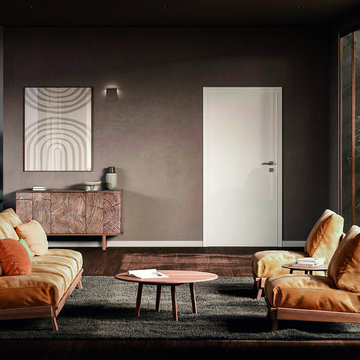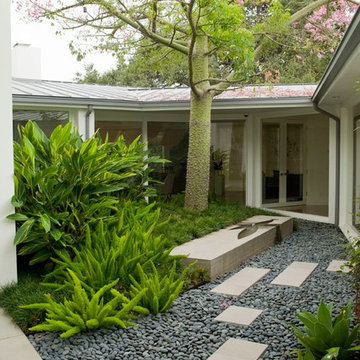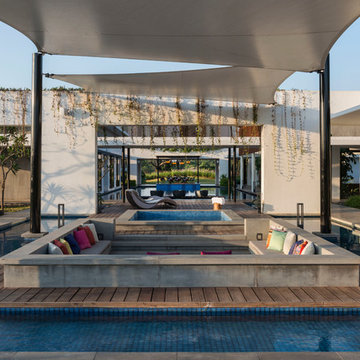Foto di case e interni contemporanei
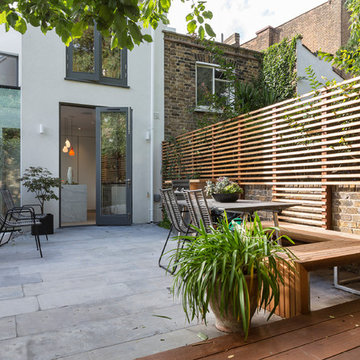
Foto di un patio o portico contemporaneo di medie dimensioni e dietro casa con pavimentazioni in cemento e nessuna copertura
Trova il professionista locale adatto per il tuo progetto
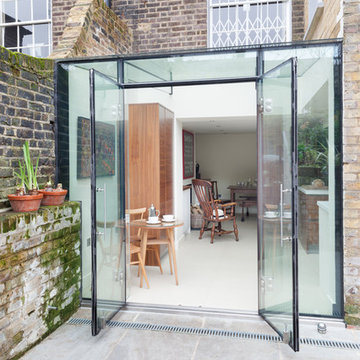
The glass box encloses an area previously unused
Foto della facciata di una casa contemporanea
Foto della facciata di una casa contemporanea
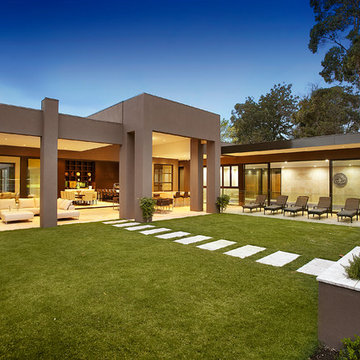
The undercover patio is large enough to house an area for the outdoor kitchen and dining/sitting area.
Foto della facciata di una casa marrone contemporanea a un piano
Foto della facciata di una casa marrone contemporanea a un piano
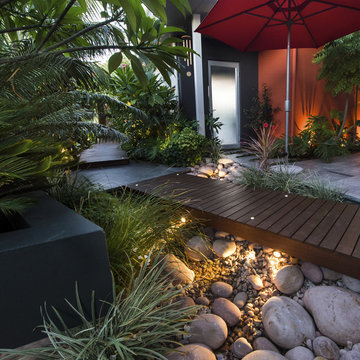
subtropical contemporary courtyards
Perth Australian
photos Peta North
Esempio di un piccolo giardino minimal esposto a mezz'ombra in cortile con fontane e pedane
Esempio di un piccolo giardino minimal esposto a mezz'ombra in cortile con fontane e pedane
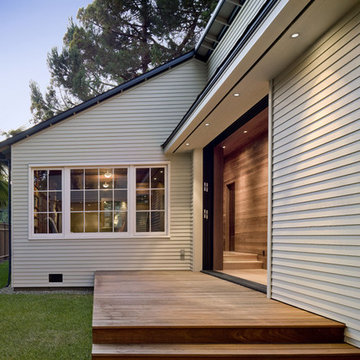
View from the addition towards the library (former living room) with new courtyard with deck between.
Cathy Schwabe Architecture
Photo by David Wakely.
Contractor: Young & Burton, Inc.
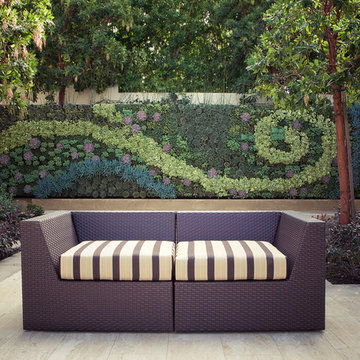
Succulant Living Wall in Outdoor Living Space
Idee per un patio o portico contemporaneo in cortile
Idee per un patio o portico contemporaneo in cortile

Indoor-outdoor courtyard, living room in mid-century-modern home. Living room with expansive views of the San Francisco Bay, with wood ceilings and floor to ceiling sliding doors. Courtyard with round dining table and wicker patio chairs, orange lounge chair and wood side table. Large potted plants on teak deck tiles in the Berkeley hills, California.
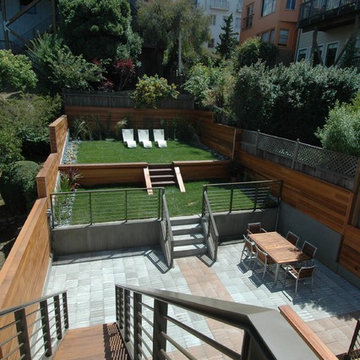
Mid-Century Modernism inspired our design for this new house in Noe Valley. The exterior is distinguished by cubic massing, well proportioned forms and use of contrasting but harmonious natural materials. These include clear cedar, stone, aluminum, colored stucco, glass railings, slate and painted wood. At the rear yard, stepped terraces provide scenic views of downtown and the Bay Bridge. Large sunken courts allow generous natural light to reach the below grade guest bedroom and office behind the first floor garage. The upper floors bedrooms and baths are flooded with natural light from carefully arranged windows that open the house to panoramic views. A mostly open plan with 10 foot ceilings and an open stairwell combine with metal railings, dropped ceilings, fin walls, a stone fireplace, stone counters and teak floors to create a unified interior.

(c) steve keating photography
Wolf Creek View Cabin sits in a lightly treed meadow, surrounded by foothills and mountains in Eastern Washington. The 1,800 square foot home is designed as two interlocking “L’s”. A covered patio is located at the intersection of one “L,” offering a protected place to sit while enjoying sweeping views of the valley. A lighter screening “L” creates a courtyard that provides shelter from seasonal winds and an intimate space with privacy from neighboring houses.
The building mass is kept low in order to minimize the visual impact of the cabin on the valley floor. The roof line and walls extend into the landscape and abstract the mountain profiles beyond. Weathering steel siding blends with the natural vegetation and provides a low maintenance exterior.
We believe this project is successful in its peaceful integration with the landscape and offers an innovative solution in form and aesthetics for cabin architecture.
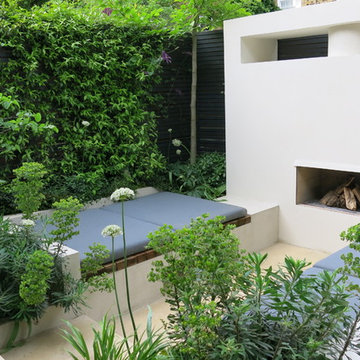
Charlotte Rowe Garden Design. Sunken seating area with day bed and modern fireplace. Rich textural planting sets off the dark wood trellis which provides privacy.
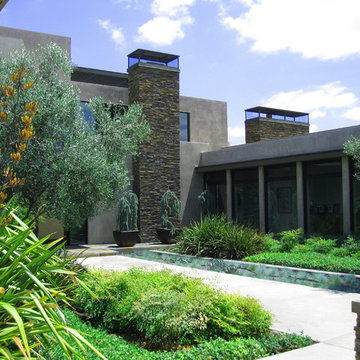
Visitors to the home travel to the front door through a staggered walk of overlapping rectangular concrete walks. The linear windows in the home look out onto the entry courtyard space. A mock water feature with silver ornamental grasses and gravel follows the entry walk to the front door.
Foto di case e interni contemporanei
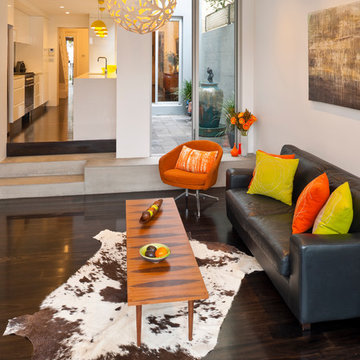
courtyard, indoor outdoor living, polished concrete, open plan kitchen, dining, living
Rowan Turner Photography
Idee per un soggiorno contemporaneo con pareti bianche, parquet scuro e pavimento marrone
Idee per un soggiorno contemporaneo con pareti bianche, parquet scuro e pavimento marrone

courtyard, indoor outdoor living, polished concrete, open plan kitchen, dining, living
Rowan Turner Photography
Idee per la facciata di una casa a schiera piccola grigia contemporanea a due piani con copertura in metallo o lamiera
Idee per la facciata di una casa a schiera piccola grigia contemporanea a due piani con copertura in metallo o lamiera
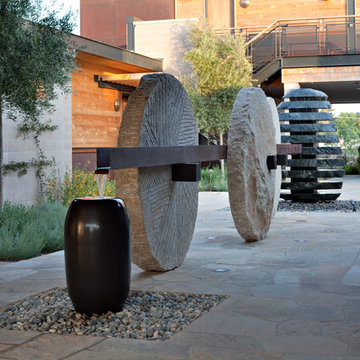
As part of a collaboration project, Blank and Cables worked with archetects, designers and the Bardessono Hotel and Spa to create this large stone wheels that act as a centerpiece for the courtyard. Constructed from steel, the pieces were designed to withstand the harsh California sun as well as inclement weather. Photo Credit: Jason Liske
1


















