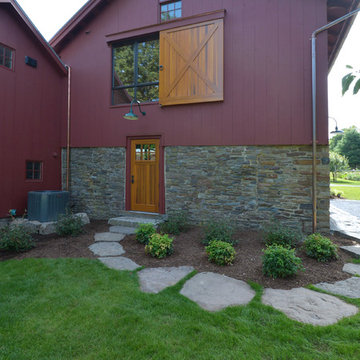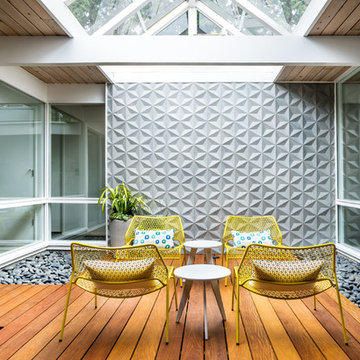60 Foto di case e interni
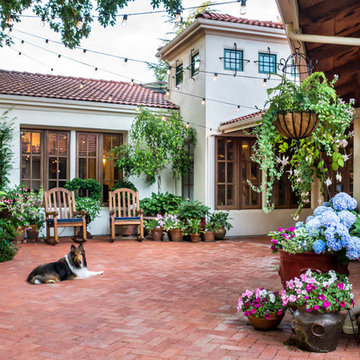
We worked hard to create an environment that everyone feels at home at.
Photo Credit: Mark Pinkerton, vi360
Foto di un grande patio o portico mediterraneo in cortile con pavimentazioni in mattoni
Foto di un grande patio o portico mediterraneo in cortile con pavimentazioni in mattoni
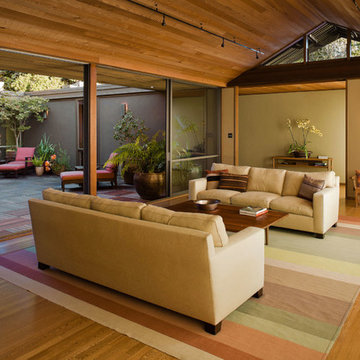
Indoor-outdoor courtyard, living room in mid-century-modern home. Living room with expansive views of the San Francisco Bay, with wood ceilings and floor to ceiling sliding doors. Courtyard with round dining table and wicker patio chairs, orange lounge chair and wood side table. Large potted plants on teak deck tiles in the Berkeley hills, California.

(c) steve keating photography
Wolf Creek View Cabin sits in a lightly treed meadow, surrounded by foothills and mountains in Eastern Washington. The 1,800 square foot home is designed as two interlocking “L’s”. A covered patio is located at the intersection of one “L,” offering a protected place to sit while enjoying sweeping views of the valley. A lighter screening “L” creates a courtyard that provides shelter from seasonal winds and an intimate space with privacy from neighboring houses.
The building mass is kept low in order to minimize the visual impact of the cabin on the valley floor. The roof line and walls extend into the landscape and abstract the mountain profiles beyond. Weathering steel siding blends with the natural vegetation and provides a low maintenance exterior.
We believe this project is successful in its peaceful integration with the landscape and offers an innovative solution in form and aesthetics for cabin architecture.
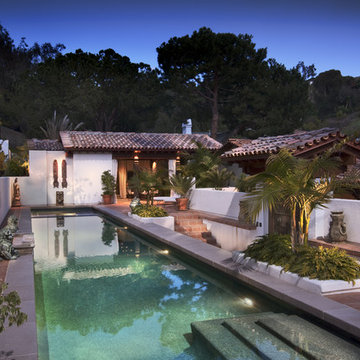
The home’s added spa was designed to reflect a Southeast-Asian design aesthetic.
Immagine di una grande piscina monocorsia mediterranea rettangolare dietro casa con fontane e piastrelle
Immagine di una grande piscina monocorsia mediterranea rettangolare dietro casa con fontane e piastrelle
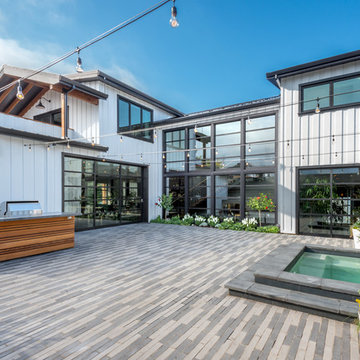
Idee per un grande patio o portico country dietro casa con pavimentazioni in mattoni e nessuna copertura
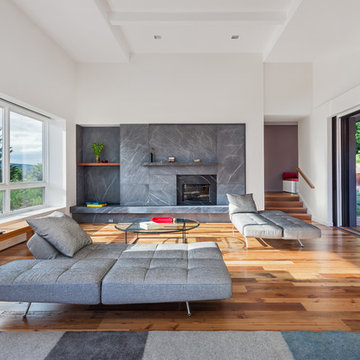
Peter R. Peirce
Immagine di un soggiorno contemporaneo di medie dimensioni e aperto con pareti bianche, pavimento in legno massello medio, camino classico, cornice del camino in pietra e nessuna TV
Immagine di un soggiorno contemporaneo di medie dimensioni e aperto con pareti bianche, pavimento in legno massello medio, camino classico, cornice del camino in pietra e nessuna TV
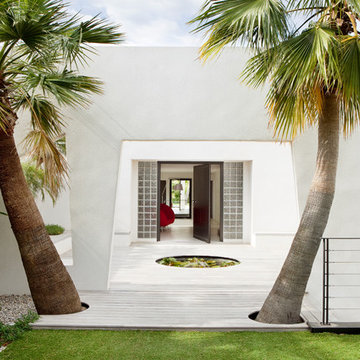
Architecte: Frédérique Pyra Legon
Photographe: Pierre Jean Verger
Idee per la facciata di una casa bianca contemporanea a un piano di medie dimensioni con tetto piano
Idee per la facciata di una casa bianca contemporanea a un piano di medie dimensioni con tetto piano
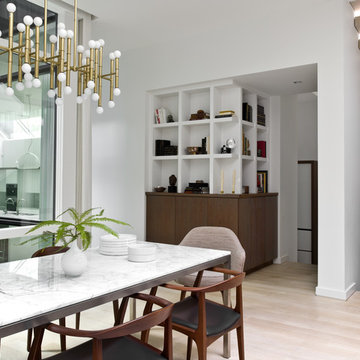
The dining room is flanked by an open air courtyard featuring a view through to kitchen beyond. The open shelving turns the corner and runs to a set of stairs leading down a half level to a bar and passage below the stair landing that leads to a concealed powder room. The closed walnut cabinetry is in the same material as the nearby staircase railing.
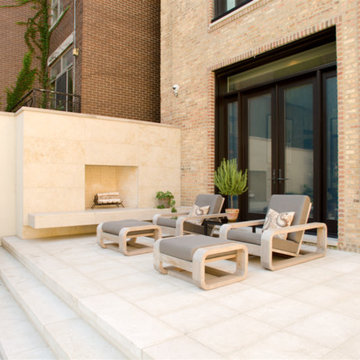
Michael Lipman
Ispirazione per un grande patio o portico minimal in cortile con un focolare, pavimentazioni in pietra naturale e nessuna copertura
Ispirazione per un grande patio o portico minimal in cortile con un focolare, pavimentazioni in pietra naturale e nessuna copertura
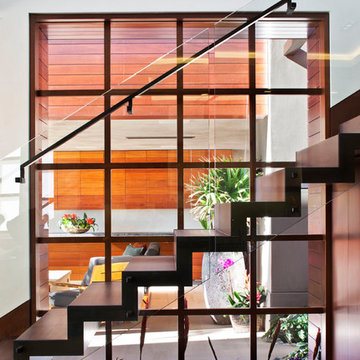
Grey Crawford Photography
Idee per una grande scala a rampa dritta contemporanea con pedata in legno e alzata in legno
Idee per una grande scala a rampa dritta contemporanea con pedata in legno e alzata in legno
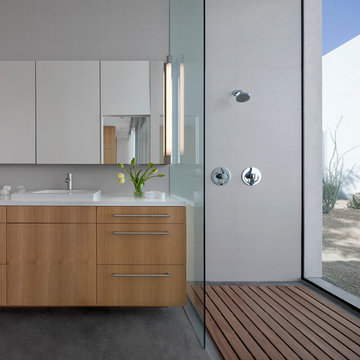
Bill Timmerman
Foto di una piccola stanza da bagno padronale design con ante lisce, ante in legno chiaro, doccia aperta, piastrelle bianche, piastrelle in gres porcellanato, pareti bianche, pavimento in cemento, top in superficie solida, lavabo da incasso e doccia aperta
Foto di una piccola stanza da bagno padronale design con ante lisce, ante in legno chiaro, doccia aperta, piastrelle bianche, piastrelle in gres porcellanato, pareti bianche, pavimento in cemento, top in superficie solida, lavabo da incasso e doccia aperta
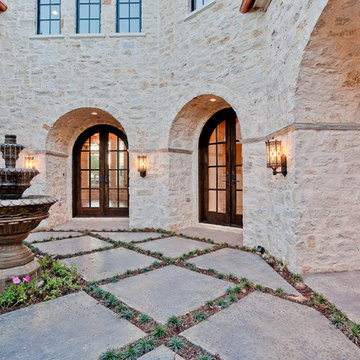
Immagine di un grande patio o portico mediterraneo in cortile con fontane, lastre di cemento e nessuna copertura

Walpole Garden, Chiswick
Photography by Caroline Mardon - www.carolinemardon.com
Idee per un piccolo patio o portico classico con pavimentazioni in mattoni e scale
Idee per un piccolo patio o portico classico con pavimentazioni in mattoni e scale
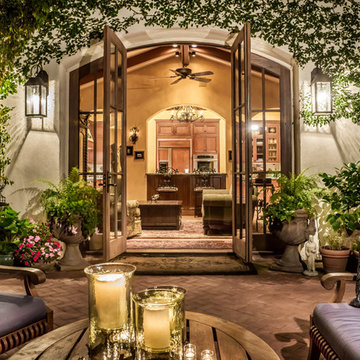
A view from the exterior spaces to the interior spaces.
Photo Credit: Mark Pinkerton, vi360
Esempio di un grande patio o portico mediterraneo in cortile con nessuna copertura e pavimentazioni in mattoni
Esempio di un grande patio o portico mediterraneo in cortile con nessuna copertura e pavimentazioni in mattoni
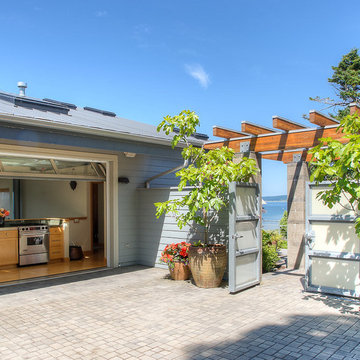
Entry courtyard with glass door to courtyard kitchen. Photography by Lucas Henning.
Immagine di un patio o portico costiero in cortile e di medie dimensioni con pavimentazioni in mattoni e una pergola
Immagine di un patio o portico costiero in cortile e di medie dimensioni con pavimentazioni in mattoni e una pergola
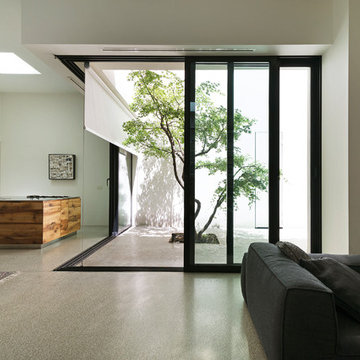
© Lorusso Nicola Images
Ispirazione per un grande soggiorno moderno stile loft con pareti bianche, pavimento in cemento, camino lineare Ribbon e pavimento grigio
Ispirazione per un grande soggiorno moderno stile loft con pareti bianche, pavimento in cemento, camino lineare Ribbon e pavimento grigio

On one side a 'living wall' ties the two levels together and, amongst other things, softens the acoustics in what could otherwise feel more like a gloomy and echoing lightwell.
Photographer: Bruce Hemming
60 Foto di case e interni
1


















