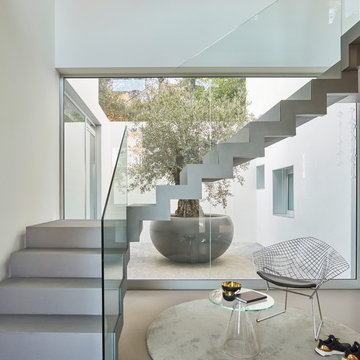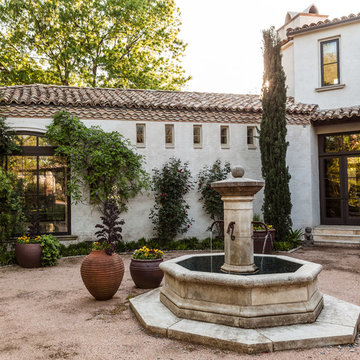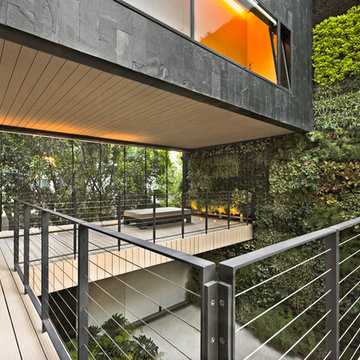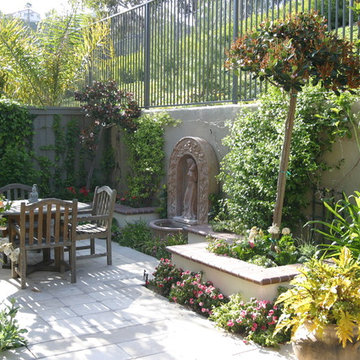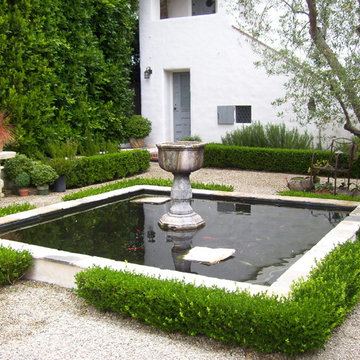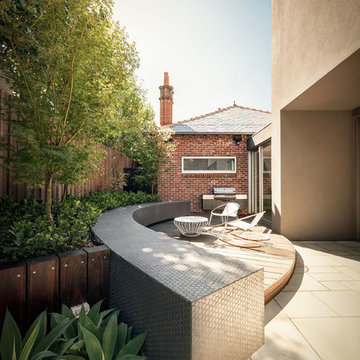1.127 Foto di case e interni
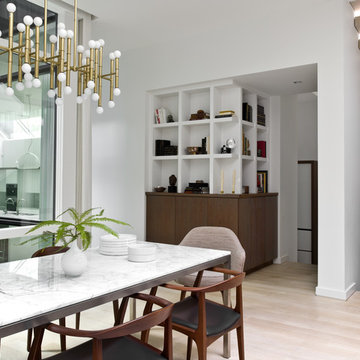
The dining room is flanked by an open air courtyard featuring a view through to kitchen beyond. The open shelving turns the corner and runs to a set of stairs leading down a half level to a bar and passage below the stair landing that leads to a concealed powder room. The closed walnut cabinetry is in the same material as the nearby staircase railing.
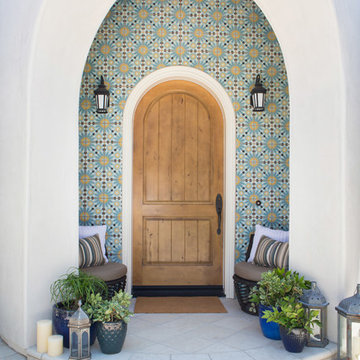
Lori Dennis Interior Design
SoCal Contractor Construction
Erika Bierman Photography
Idee per un grande ingresso o corridoio mediterraneo
Idee per un grande ingresso o corridoio mediterraneo
Trova il professionista locale adatto per il tuo progetto
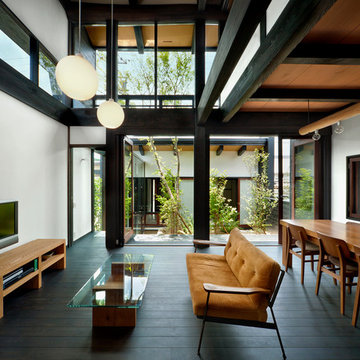
東出清彦写真事務所
Esempio di un soggiorno etnico con pareti bianche, parquet scuro, TV a parete e pavimento nero
Esempio di un soggiorno etnico con pareti bianche, parquet scuro, TV a parete e pavimento nero
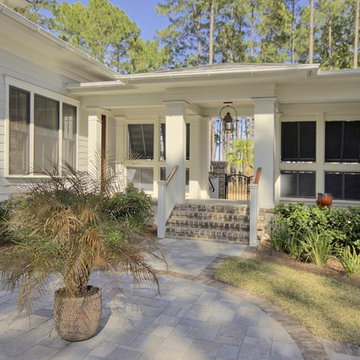
The covered breezeway connecting the garage to the main house is open yet the Bahamma shutters provide a sense of privacy.
Foto di un patio o portico classico di medie dimensioni con scale
Foto di un patio o portico classico di medie dimensioni con scale
Ricarica la pagina per non vedere più questo specifico annuncio
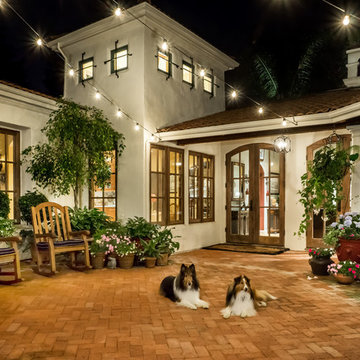
Using pots filled with plants and flowers break up spaces and soften edges or in this case pillars.
Photo Credit: Mark Pinkerton, vi360
Foto di un grande patio o portico mediterraneo in cortile con pavimentazioni in mattoni e nessuna copertura
Foto di un grande patio o portico mediterraneo in cortile con pavimentazioni in mattoni e nessuna copertura
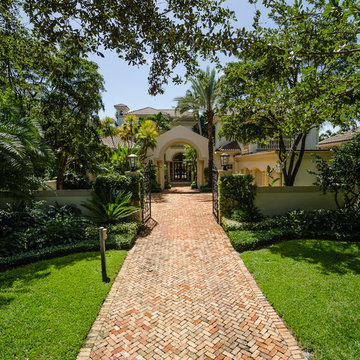
This is a Estate located in Jupiter Florida. The home was granted "The Finest Home in 17 Southeastern States Award". The home has also been featured in Architectural Digest. It was a pleasure photographing it.
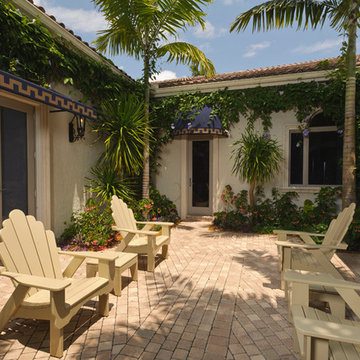
Old Palm Remodel
Ken Nelson Photography
Foto di un patio o portico mediterraneo in cortile
Foto di un patio o portico mediterraneo in cortile
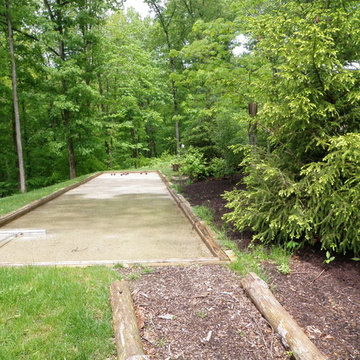
Hillside bocce court overlooking natural wooded property edge.
Photo Credit - Designscape
Ispirazione per un giardino chic in cortile
Ispirazione per un giardino chic in cortile
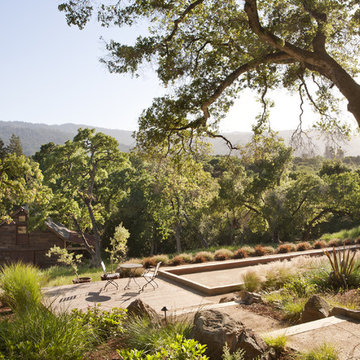
Taking inspiration from the agrarian site and a rustic architectural vernacular this terraced hillside garden evolved in response to time and place. The design vision was to celebrate the site, preserve the oak trees, accentuate views and create opportunities for modern day recreation and play.
Michele Lee Willson Phototgraphy
Ricarica la pagina per non vedere più questo specifico annuncio
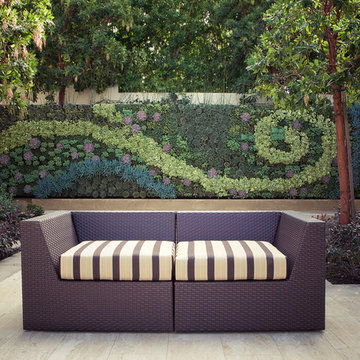
Succulant Living Wall in Outdoor Living Space
Idee per un patio o portico contemporaneo in cortile
Idee per un patio o portico contemporaneo in cortile

© Paul Bardagjy Photography
Foto di uno studio yoga minimalista di medie dimensioni con pavimento in sughero, pareti beige e pavimento beige
Foto di uno studio yoga minimalista di medie dimensioni con pavimento in sughero, pareti beige e pavimento beige

Immagine della villa rossa classica a due piani con rivestimento in mattoni, tetto a capanna, copertura a scandole e tetto grigio
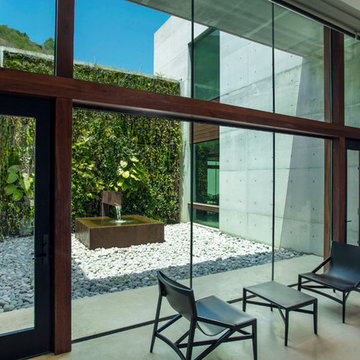
Phillip Spears
Foto di una veranda minimalista con pavimento in cemento e pavimento beige
Foto di una veranda minimalista con pavimento in cemento e pavimento beige
1.127 Foto di case e interni
Ricarica la pagina per non vedere più questo specifico annuncio
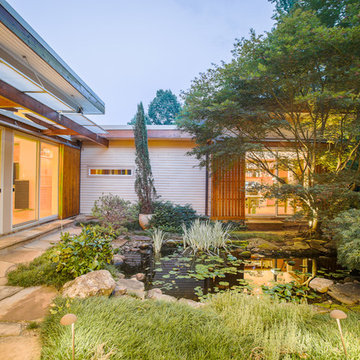
A view from inside the entry courtyard at twilight shows the connection to the outdoors from the main rooms of the residence. On the left, the living room opens up to the water garden, as does the office space across the pond. Duffy Healey, photographer.
6


















