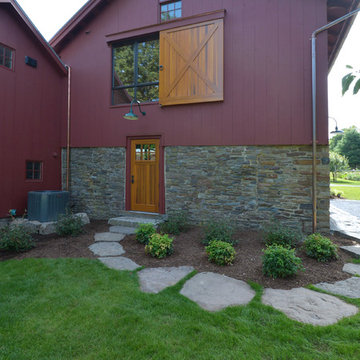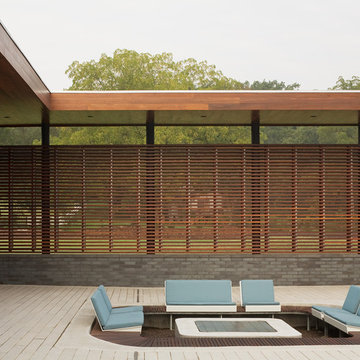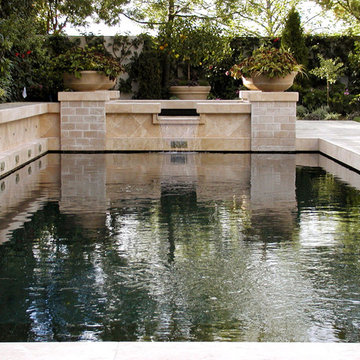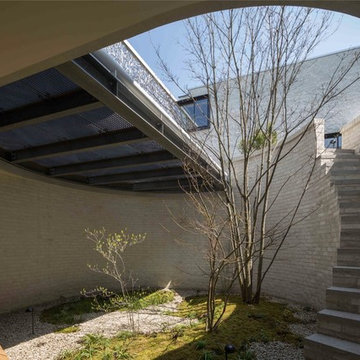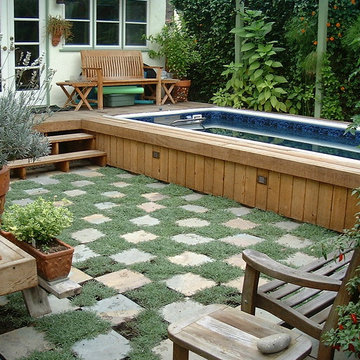Home
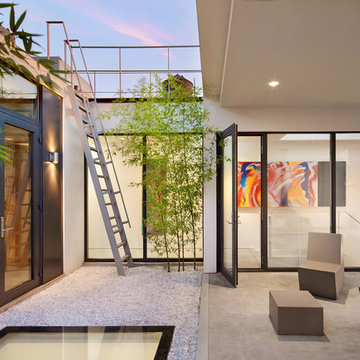
© Protected Image. Photo by: John Muggenborg (917)721-7091
Foto di un patio o portico minimalista in cortile
Foto di un patio o portico minimalista in cortile
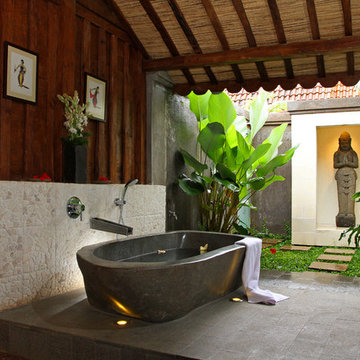
An uplighted river rock bathtub is placed in the back of Javanese reclaimed wooden house.
To indulge our bathing experience, this semi outdoor bathroom is given its own veranda with its own luscious vegetation and niche with stone figurine.
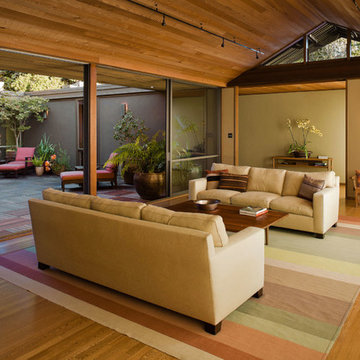
Indoor-outdoor courtyard, living room in mid-century-modern home. Living room with expansive views of the San Francisco Bay, with wood ceilings and floor to ceiling sliding doors. Courtyard with round dining table and wicker patio chairs, orange lounge chair and wood side table. Large potted plants on teak deck tiles in the Berkeley hills, California.

(c) steve keating photography
Wolf Creek View Cabin sits in a lightly treed meadow, surrounded by foothills and mountains in Eastern Washington. The 1,800 square foot home is designed as two interlocking “L’s”. A covered patio is located at the intersection of one “L,” offering a protected place to sit while enjoying sweeping views of the valley. A lighter screening “L” creates a courtyard that provides shelter from seasonal winds and an intimate space with privacy from neighboring houses.
The building mass is kept low in order to minimize the visual impact of the cabin on the valley floor. The roof line and walls extend into the landscape and abstract the mountain profiles beyond. Weathering steel siding blends with the natural vegetation and provides a low maintenance exterior.
We believe this project is successful in its peaceful integration with the landscape and offers an innovative solution in form and aesthetics for cabin architecture.
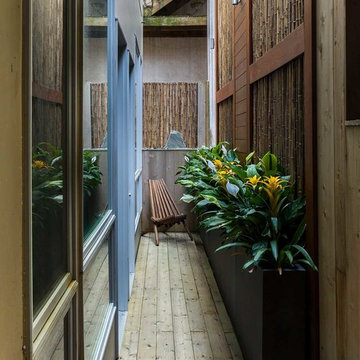
Secluded meditation space. Photography: Van Inwegen Digital Arts
Ispirazione per una terrazza etnica
Ispirazione per una terrazza etnica

Ispirazione per una grande stanza da bagno padronale mediterranea con ante in legno scuro, doccia aperta, piastrelle beige, pareti beige, lavabo sottopiano, pavimento beige, doccia aperta, vasca freestanding, piastrelle in pietra e ante lisce
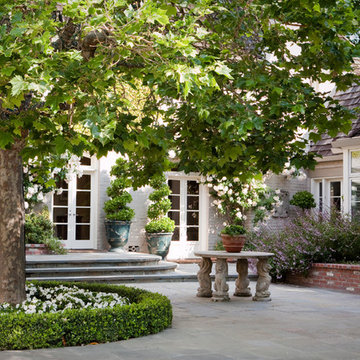
© Lauren Devon www.laurendevon.com
Immagine di un patio o portico classico in cortile e di medie dimensioni con scale e pavimentazioni in pietra naturale
Immagine di un patio o portico classico in cortile e di medie dimensioni con scale e pavimentazioni in pietra naturale
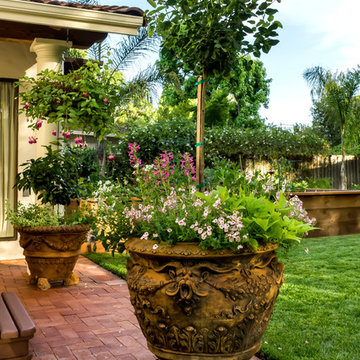
This large pot, made by A. Silvestri, San Francisco, softens a corner.
Photo Credit: Mark Pinkerton, vi360
Esempio di un giardino mediterraneo esposto in pieno sole di medie dimensioni e dietro casa in estate con pavimentazioni in mattoni
Esempio di un giardino mediterraneo esposto in pieno sole di medie dimensioni e dietro casa in estate con pavimentazioni in mattoni
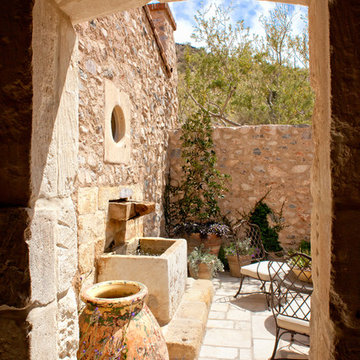
exterior spaces, petanque court, entry court
Idee per un patio o portico mediterraneo in cortile con fontane
Idee per un patio o portico mediterraneo in cortile con fontane
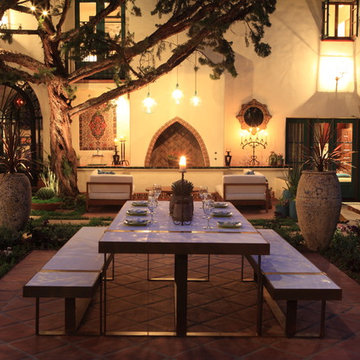
As with the lounge, the outdoor dining room is defined by the shift in ground-level materials from the precast pavers with joints to saltillo tile.
Table by KS Designs
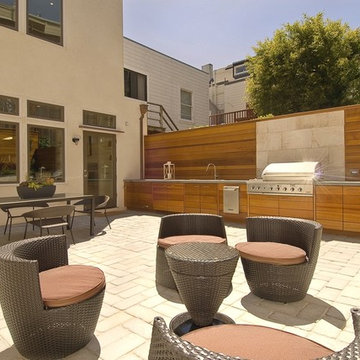
Blue stone paved courtyard - or exterior room - with raised limestone planters, outdoor kitchen and privacy random-pattern cedar fence and cabinetry.
Foto di un patio o portico minimal dietro casa
Foto di un patio o portico minimal dietro casa
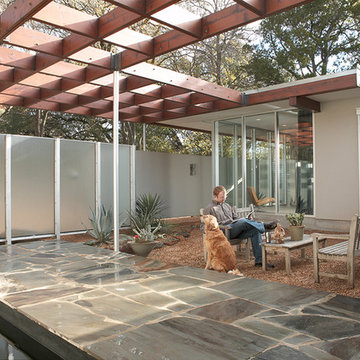
Photo Credit: Coles Hairston
Idee per un patio o portico minimalista in cortile con una pergola
Idee per un patio o portico minimalista in cortile con una pergola
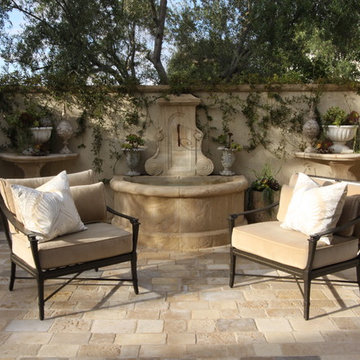
Idee per un grande patio o portico mediterraneo in cortile con fontane e pavimentazioni in cemento
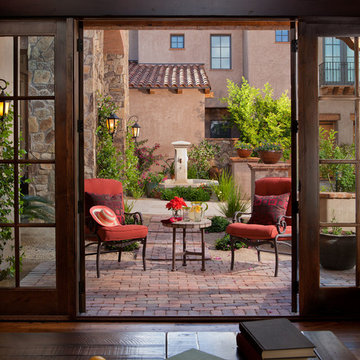
View from the office to a brick patio and courtyard space.
Immagine di un patio o portico mediterraneo dietro casa
Immagine di un patio o portico mediterraneo dietro casa
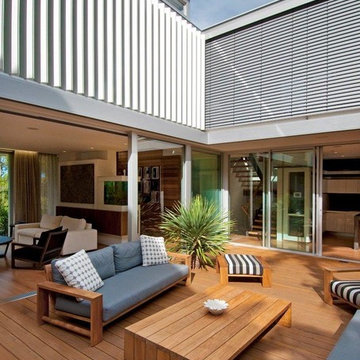
Karl Beath
Foto di una terrazza design dietro casa con nessuna copertura
Foto di una terrazza design dietro casa con nessuna copertura
1


















