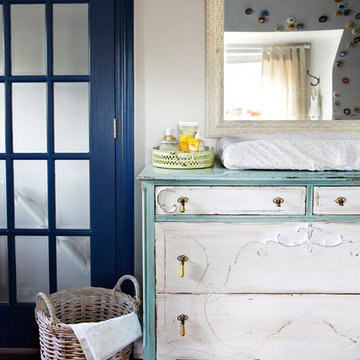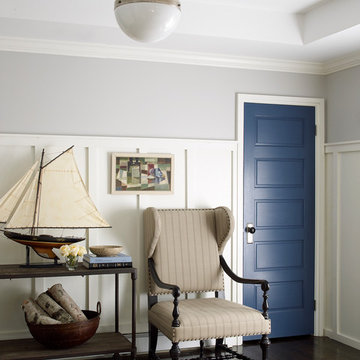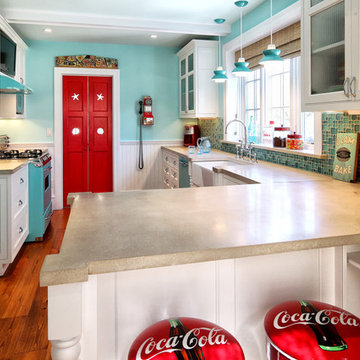121 Foto di case e interni

The Entrance into this charming home on Edisto Drive is full of excitement with simple architectural details, great patterns, and colors. The Wainscoting and Soft Gray Walls welcome every pop of color introduced into this space.

This ranch was a complete renovation! We took it down to the studs and redesigned the space for this young family. We opened up the main floor to create a large kitchen with two islands and seating for a crowd and a dining nook that looks out on the beautiful front yard. We created two seating areas, one for TV viewing and one for relaxing in front of the bar area. We added a new mudroom with lots of closed storage cabinets, a pantry with a sliding barn door and a powder room for guests. We raised the ceilings by a foot and added beams for definition of the spaces. We gave the whole home a unified feel using lots of white and grey throughout with pops of orange to keep it fun.
Trova il professionista locale adatto per il tuo progetto
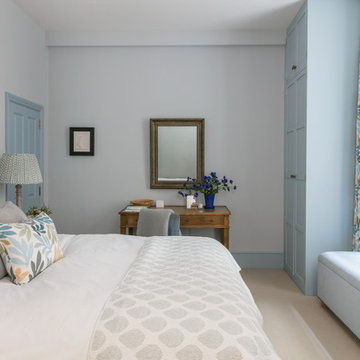
A blue-grey bedroom scheme here! Continuing the theme from the living / dining room of darker colour woodwork than walls. I love that colour on the skirting boards and doors. My favourite thing in this room is probably the beautiful curtain fabric. Photographer: Nick George
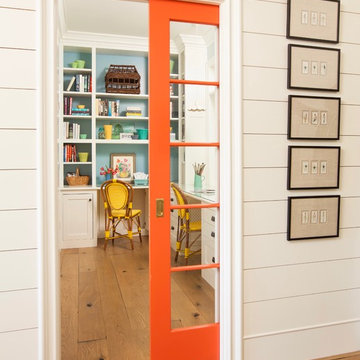
John Ellis for Country Living
Immagine di un piccolo ufficio country con pareti blu, parquet chiaro, scrivania incassata e pavimento marrone
Immagine di un piccolo ufficio country con pareti blu, parquet chiaro, scrivania incassata e pavimento marrone

Doors off the landing to bedrooms and bathroom. Doors and handles are bespoke, made by a local joiner.
Photo credit: Mark Bolton Photography
Foto di un ingresso o corridoio minimal di medie dimensioni con pareti blu e pavimento in cemento
Foto di un ingresso o corridoio minimal di medie dimensioni con pareti blu e pavimento in cemento

Williamson Photography
Idee per una dispensa costiera con parquet scuro
Idee per una dispensa costiera con parquet scuro
Ricarica la pagina per non vedere più questo specifico annuncio
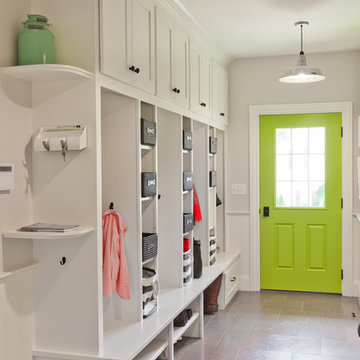
Bruce Bettis Photography
Immagine di un ingresso con anticamera classico con pareti bianche, una porta singola e una porta verde
Immagine di un ingresso con anticamera classico con pareti bianche, una porta singola e una porta verde

This project won in the 2013 Builders Association of Metropolitan Pittsburgh Housing Excellence Award for Best Urban Renewal Renovation Project. The glass bowl was made in the glass studio owned by the owner which is adjacent to the residence. The mirror is a repurposed window. The door is repurposed from a boarding house.
George Mendel

New master bedroom. Custom barn door to close off office and master bathroom. Floating vanity in master bathroom by AvenueTwo:Design. www.avetwo.com.
All photography by:
www.davidlauerphotography.com

Eco-Rehabarama house. This dining space is adjacent to the kitchen and the living area in a very open floor-plan. We converted the garage into a kitchen and updated the entire house. The red barn door is made from recycled materials. The hardware for the door was salvaged from an old barn door. We used wood from the demolition to make the barn door. This image shows the entire barn door with the kitchen table. The door divides the laundry and utility room from the dining space. It's a practical solution to separate the two spaces while adding an interesting focal point to the room. Love the pop of red against the neutral walls. The door is painted with Sherwin Williams Red Obsession SW7590 and the walls are Sherwin Williams Warm Stone SW 7032.

South east end of studio space with doors to work spaces open.
Cathy Schwabe Architecture.
Photograph by David Wakely.
Immagine di uno studio contemporaneo con pavimento in cemento e pavimento grigio
Immagine di uno studio contemporaneo con pavimento in cemento e pavimento grigio
Ricarica la pagina per non vedere più questo specifico annuncio
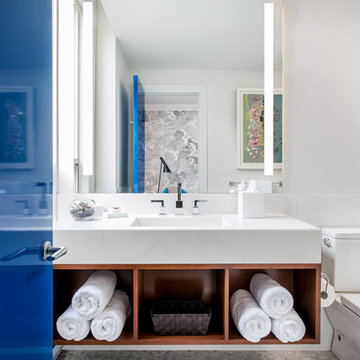
Jill Greaves Design Contemporary Bathroom with integrated stone stone sink, floating walnut cabinet, tall back-lit mirror, and high-gloss lacquer door.
Photography: Gillian Jackson
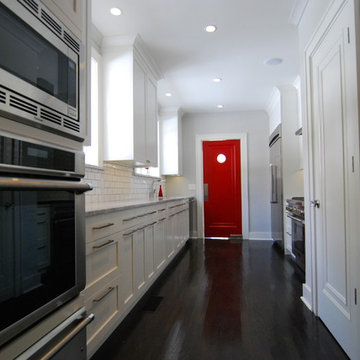
Foto di una cucina parallela minimal chiusa con elettrodomestici in acciaio inossidabile
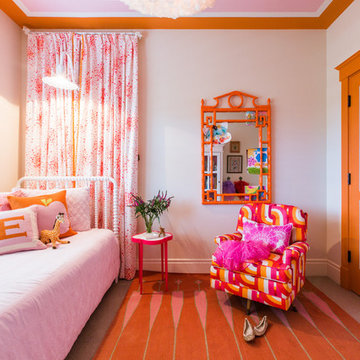
Lynn Bagley Photography
Immagine di una cameretta per bambini da 4 a 10 anni chic con pareti beige e moquette
Immagine di una cameretta per bambini da 4 a 10 anni chic con pareti beige e moquette
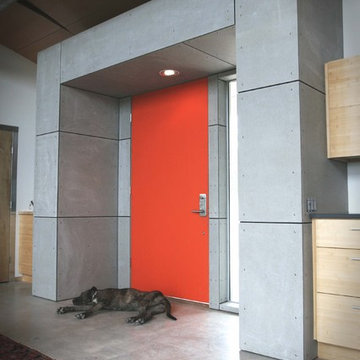
Photo Credit: Jay Brousseau
Esempio di un ingresso o corridoio industriale con pavimento in cemento, una porta rossa e pavimento grigio
Esempio di un ingresso o corridoio industriale con pavimento in cemento, una porta rossa e pavimento grigio
121 Foto di case e interni
Ricarica la pagina per non vedere più questo specifico annuncio

A family of snowbirds hired us to design their South Floridian getaway inspired by old Hollywood glamor. Film, repetition, reflection and symmetry are some of the common characteristics of the interiors in this particular era.
This carried through to the design of the apartment through the use of rich textiles such as velvets and silks, ornate forms, bold patterns, reflective surfaces such as glass and mirrors, and lots of bright colors with high-gloss white moldings throughout.
In this introduction you’ll see the general molding design and furniture layout of each space.The ceilings in this project get special treatment – colorful patterned wallpapers are found within the applied moldings and crown moldings throughout each room.
The elevator vestibule is the Sun Room – you arrive in a bright head-to-toe yellow space that foreshadows what is to come. The living room is left as a crisp white canvas and the doors are painted Tiffany blue for contrast. The girl’s room is painted in a warm pink and accented with white moldings on walls and a patterned glass bead wallpaper above. The boy’s room has a more subdued masculine theme with an upholstered gray suede headboard and accents of royal blue. Finally, the master suite is covered in a coral red with accents of pearl and white but it’s focal point lies in the grandiose white leather tufted headboard wall.
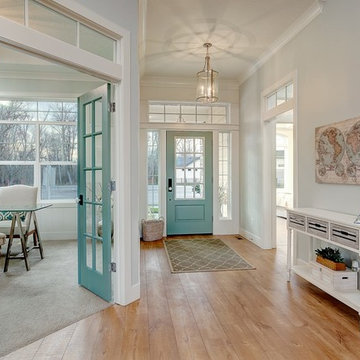
Doug Petersen Photography
Immagine di un grande ingresso chic con pareti blu, parquet chiaro, una porta singola e una porta blu
Immagine di un grande ingresso chic con pareti blu, parquet chiaro, una porta singola e una porta blu
1


















